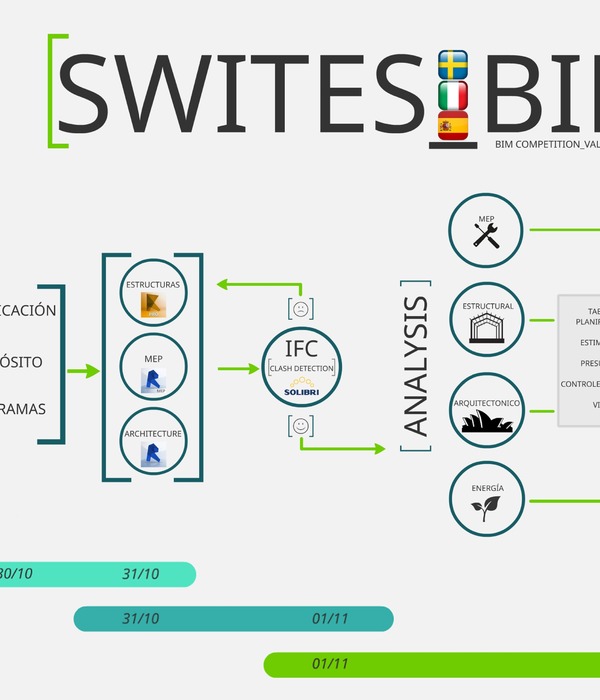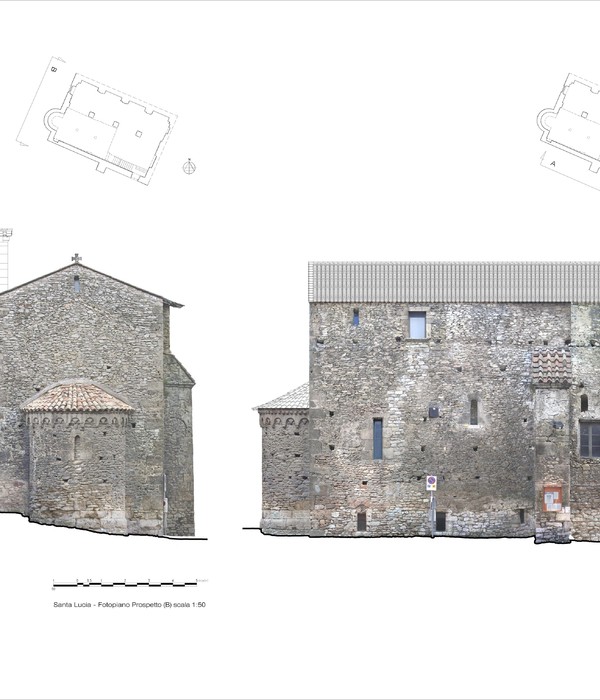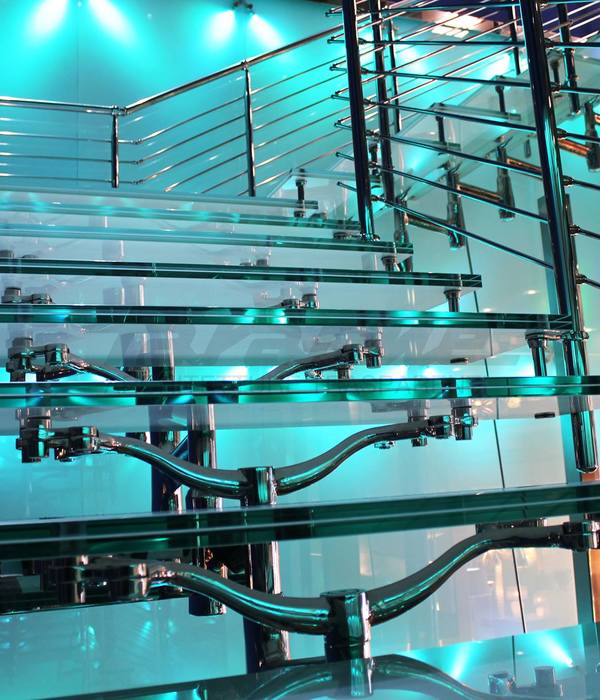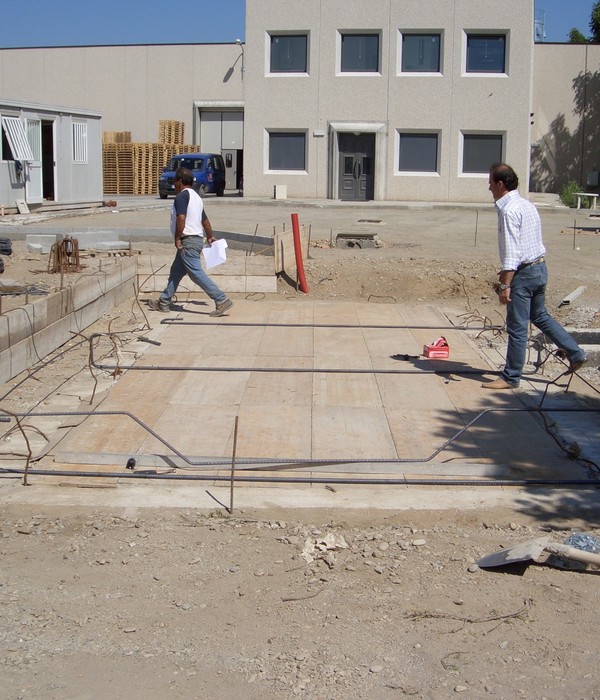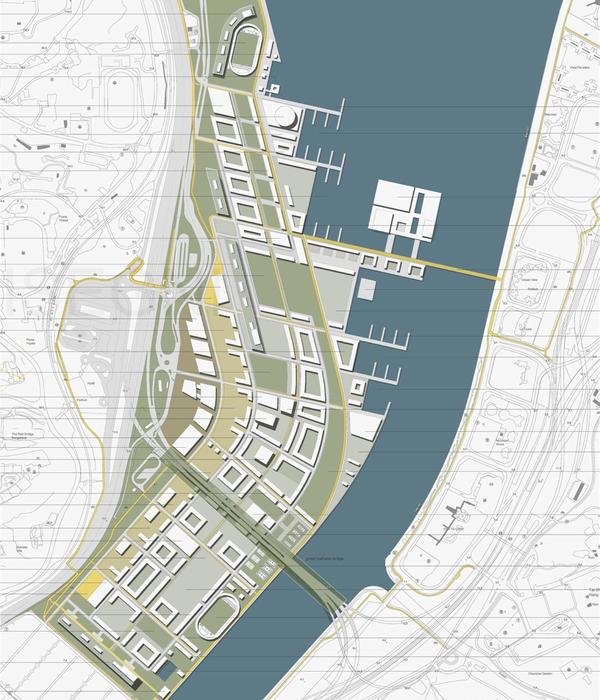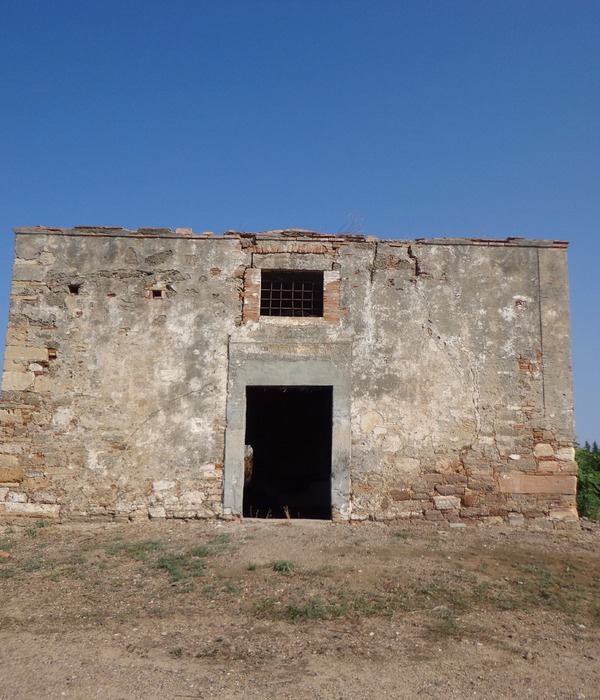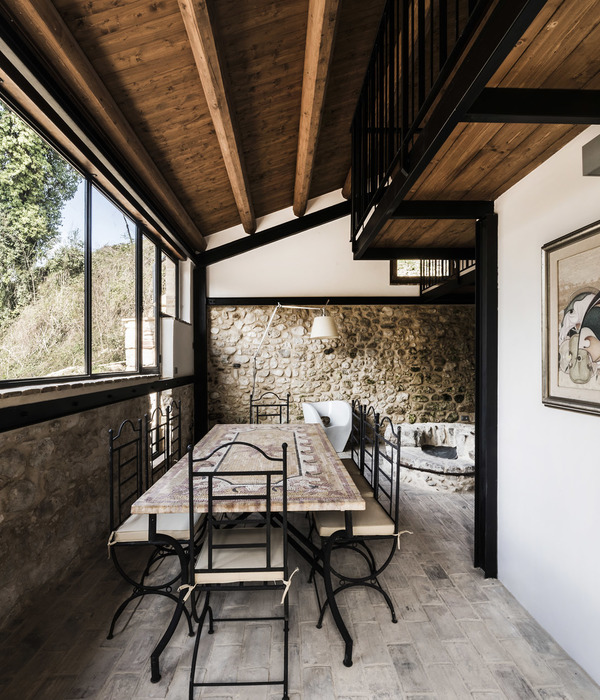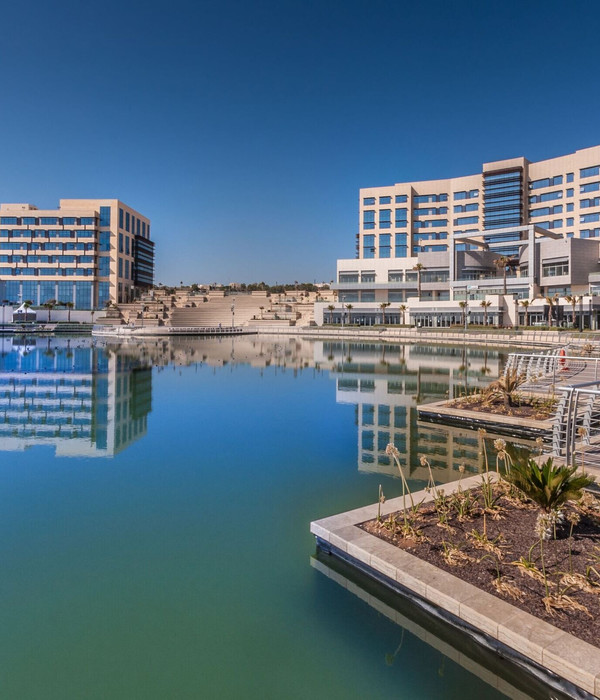深圳英泰智慧园区
Yingtai wisdom Campus
❏❐
叠术受邀参加了位于深圳龙华一个旧工厂区的混合功能项目的总体规划竞赛方案。这个项目将成为地标性工业项目,并且大多数入驻此区域的企业都与工业、办公、研发相关,此项目也融合了零售、住宅、工厂宿舍、体育设施、一个幼儿园、公园等。总体规划上是一个TOD 项目,与地铁站和城际汽车站相连接。
Superimpose was invited to participate in the competition for a mixed-use masterplan for a former factory area in Long Hua, Shenzhen. The project is set to become an ‘industrial landmark’ and the vast majority of the area in this mixed-use development will be industrial, office and R&D related. However the development will also integrate supporting retail, a residential area, dormitories for the factory workers, sports facilities, a kindergarten, and parks. The masterplan will be a transit-oriented development (TOD), connecting to a subway station and intercity bus station.
叠术提议了一个“园区”的概念,将高层建筑推到场地的外围,并在场地的中轴线上放置较低的建筑,以建立一个多层次连接的聚集人群的公共空间,最终为工作和生活创造一个鼓舞人心的环境。
Superimpose proposed a ‘campus’ concept by pushing the higher buildings to the periphery of the sites and placing lower buildings at the site’s axis to establish a centralized human-scale public space with connectivity over multiple levels ultimately creating an inspirational environment for working and living.
场地中轴较低的体量在高密度开发区内创造了一个舒适的公共“园区”领域,并定位了研发展示单元、零售亭、体育设施等功能,周围环绕着一个下沉的庭院、桥梁、露
台和绿化网络。
The lower volumes at the axis of the site create a comfortable public ‘campus’ realm within the high-density development and locate functions such as R&D display units, retail pavilions, sports facilities and are surrounding by a network of sunken courtyards, bridges, terraces and greenery.
塔体分为3个不同的区域:底部、中部和顶部,为不同类型的租户提供三个有效的地板。步入式塔楼的底部有最大和最深的底板,可供工厂使用。中部塔体有一个不太深的底板,适合研发公司,仍然足够大,可以容纳更大的设备和实验室。塔顶设计为标准的带有核心的A级办公楼地板
。
The tower volumes are segmented in 3 different distinct zones, the base, the middle and the top, providing three efficient floor plates to different types of tenants. The base of the stepping tower has the largest and deepest floor plate allowing for a factory usage. The middle zone has a less deep floor plate suitable for R&D companies, still big enough to allow for larger equipment and laboratories. The top of the tower is designed as a standard grade A office floor plate with a central core.
步入式塔楼的质量变化为不同层次的绿色梯田提供了机会。这些郁郁葱葱的梯田为使用者提供了健康的工作环境。海绵城市的概念和水的系统过滤也可以在这些绿色口袋空间中实现。
The massing variation of the stepping towers gives opportunity for green terraces on different levels. These lush terraces promote healthy working environment for its users. The concept of sponge city and systematic filtration of water can also be realized within these green pocket spaces.
该项目的设计考虑到了TOD的概念。每个地块与地铁和公交车站无缝连接,24小时“5分钟生活圈”循环。通过在靠近外围道路的地方战略性地设置落客区和汽车坡道,将现场汽车流通降至最低。无车集中步行区创造了一个友好的公共领域。
The project is designed with the TOD concept in mind. Every plot connects seamlessly to the subway and bus station with a 24-hour ‘5 minute living circle’ loop. On-site car circulation is minimized by strategically locating drop-off pockets and car ramps close to the periphery roads. The car-free centralized pedestrianized zone creates a friendly public realm.
设计的目的是最大限度的被动设计策略和提供一个舒适的外部环境。这一发展融合了整体设计策略,平衡了广泛的社会、经济和环境目标。通过这一策略,设计响应了客户对项目的期望,使其成为具有全球意识的本地项目。总体上,设计保持了视觉上的简洁与统一,细节上的精巧清晰,为英泰智慧园区创造了一个大胆而有力的形象 。
The design aims to maximize passive design strategies and deliver a comfortable external environment. The development integrates holistic design strategies, which balance a wide range of social, economic and environmental objectives. With this strategy the design responds to the client aspirations for the project to be local with global aspirations. In overall the design maintains a visual simplicity and unity with a clear sophistication in details creating a bold and powerful vision for the Yingtai Wisdom Campus.
功能Program / 商业,办公,研发,工业,住宅,服务公寓Mixed use
地点Location/ 中国深圳 Shenzhen,China
面积Size / 680,000 sqm
客户Client / 深圳市英泰实业有限公司 SWE
范围Scope / 总体规划和建筑设计Masterplan and Architecture Design
状态Status / 概念设计Concept design
效果图Visualisations/ Atchain
团队Team/ 梁励德Carolyn Leung, 博德朗Ben de Lange, 博乐文Ruben Bergambagt, Ana Raluca Timisescu, 许潇予Xiaoyu Xu, Inci Lize Ogun, Rafaela Sampaio Agapito Fernades, Michal Marcinkowski
叠术建筑 | Superimpose
北京 | 上海 | 香港
Beijing | Shanghai | Hongkong
info@superimpose.nl
010 - 65061988
关注
|
Follow
{{item.text_origin}}

