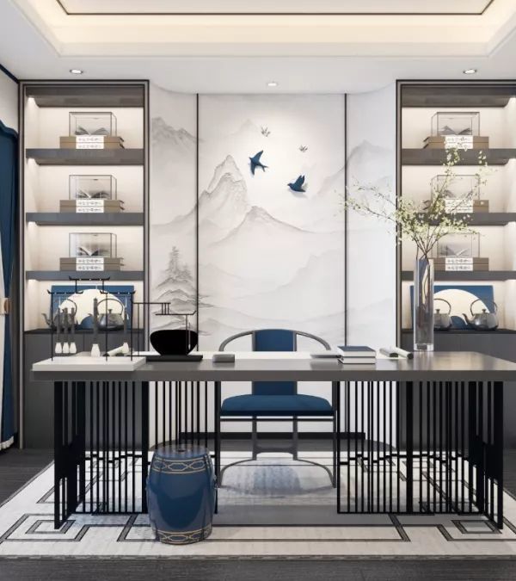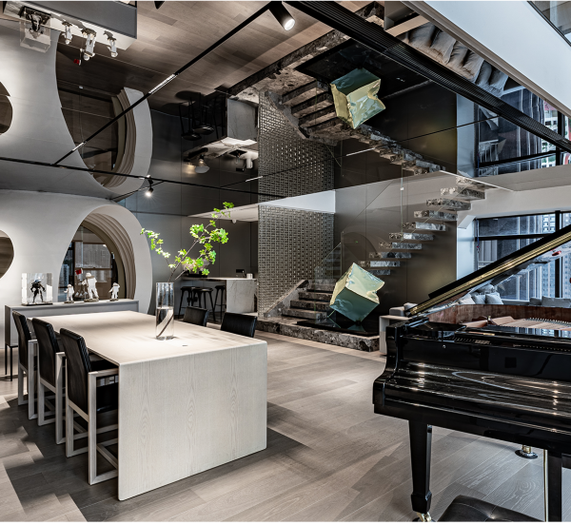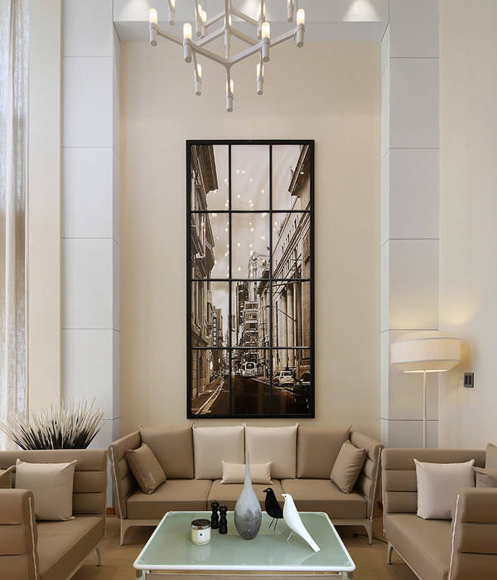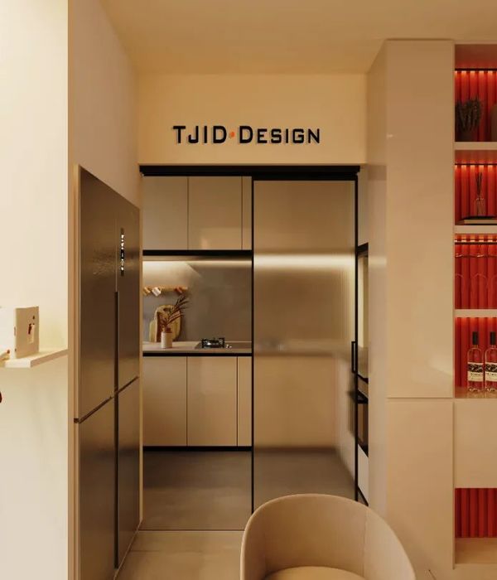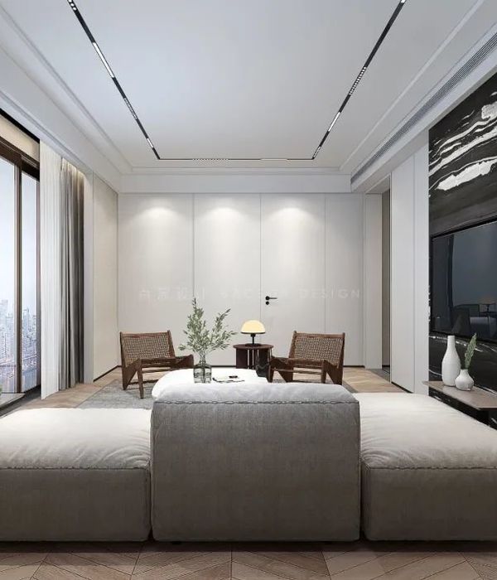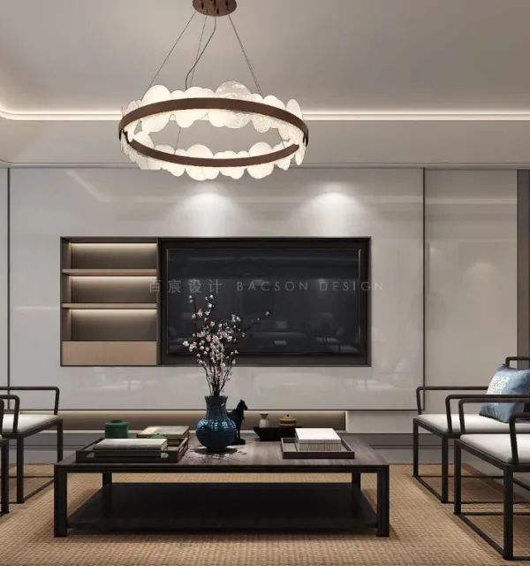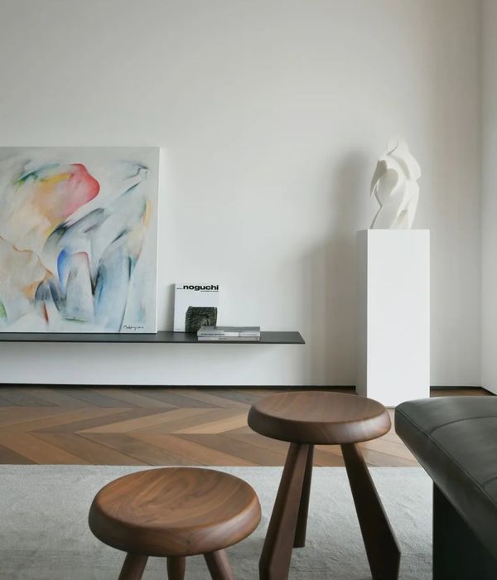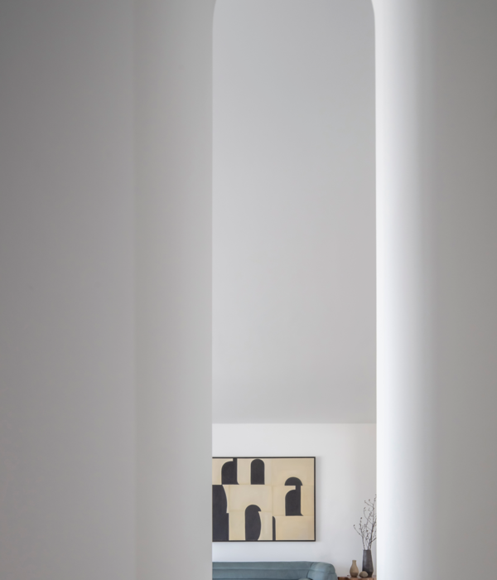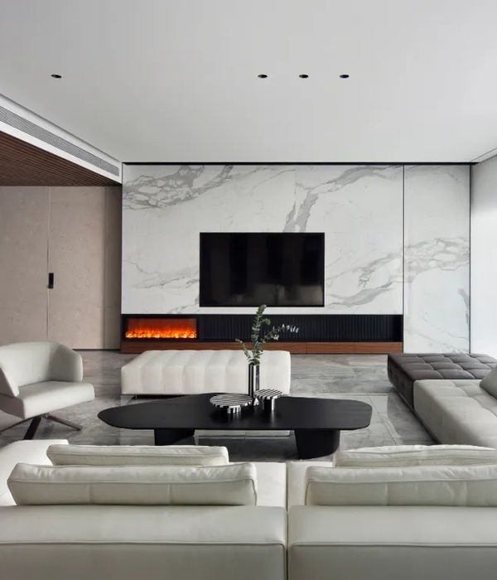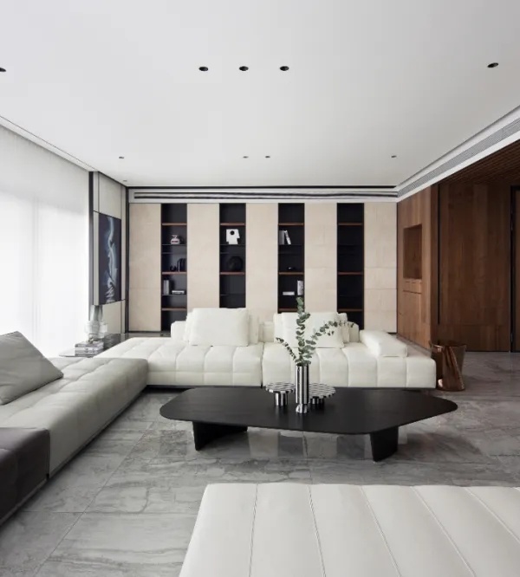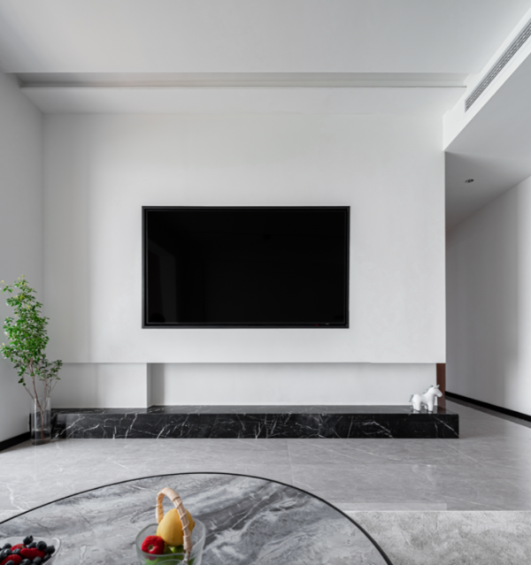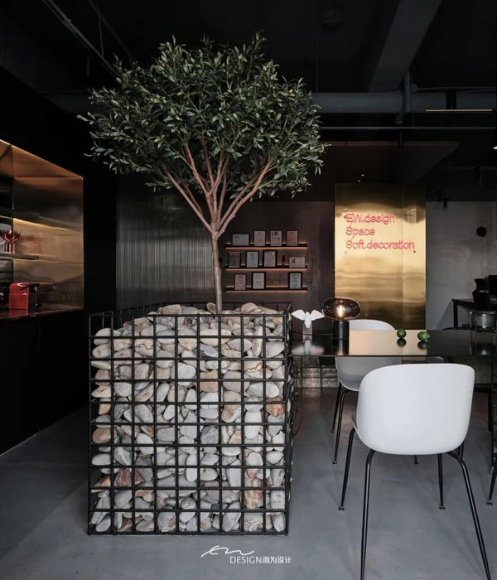Taiwan Renovation of Split-Level Salon and Residential
设计方:HAO Design studio
位置:台湾 高雄
分类:居住建筑
内容:实景照片
室内设计:House Design
图片:56张
摄影师:Hey! Cheese
当我们第一眼看到原始的建筑物的时候,它看起来很普通,但是我们都知道它有潜力成为一个发廊和住宅的结合物,这栋建筑物有着有趣的空间模式和令人吃惊的风格。我们的客户对艺术作品有着非常独特的看法,我们期望着翻修后的建筑物将会融合现代和复古这两种特征,并且还要有大胆的着色。我们做的第一个翻修工作是削减原始错层式建筑物的规模,因为原始建筑物看起来既沉重又封闭,最后,建筑物变成了一栋开放而又敏锐的错层式建筑,这样的设计产生了更强烈的多级感。
在建筑物的一楼,我们使用了很多的阁楼元素,比如管线镜子、挤压筒筒壁、航空工业风格的椅子和在混凝土基础色调上使用的颜色大胆的木料,再加上客户的作为装饰用的艺术收藏品,一起为这个发廊创造了一个幻想般的气氛。当人们走过充满了灿烂颜色的第一个错层就可以进入第二个错层中,竞技场一样的错层中,染成了红色的木材是这整个空间中的主要焦点,穿过金属网格,人们依旧可以看见位于第一个错层中的艺术收藏品。
译者:蝈蝈
When we have the first sight of the old house which seems ordinary, we know it has potential to be the hair salon and residential which have interesting spatial pattern and startling style. According to client’s unique perception of art work, we anticipated the house after renovation would be modern and retro at the meantime, and very boldly colored.The first renovation we did is trim the scale of original split-level which looks heavy and enclosed, in the end, it turned out to be open and penetrating split-level which make space has more the sense of multi-level.
In the first floor, we use plenty of Loft elements like pipes mirror, container wall, chairs in aeronautic industry style and concrete as basic tonality with bold color woods, make client’s art collections as embellish to create the fantasy atmosphere for this hair salon. When people walk through the first split-level with splendid color and turn into the second floor, the (boxing) arena-looking split-level with red-dyed wood is the prime focus of the whole space, and look through the metal net, people still be capable of viewing the art collections located on the first split-level.
台湾翻修的错层式发廊和住宅外部实景图
台湾翻修的错层式发廊和住宅外部夜景实景图
台湾翻修的错层式发廊和住宅内部空间实景图
台湾翻修的错层式发廊和住宅内部实景图
台湾翻修的错层式发廊和住宅内部过道实景图
台湾翻修的错层式发廊和住宅内部浴室实景图
台湾翻修的错层式发廊和住宅内部卧室实景图
台湾翻修的错层式发廊和住宅透视图
台湾翻修的错层式发廊和
住宅平面图
台湾翻修的错层式发廊和住宅平面图
{{item.text_origin}}

