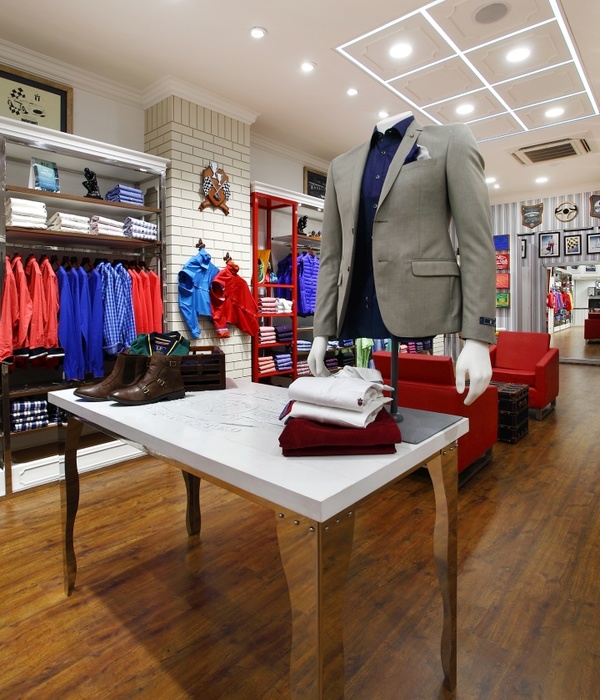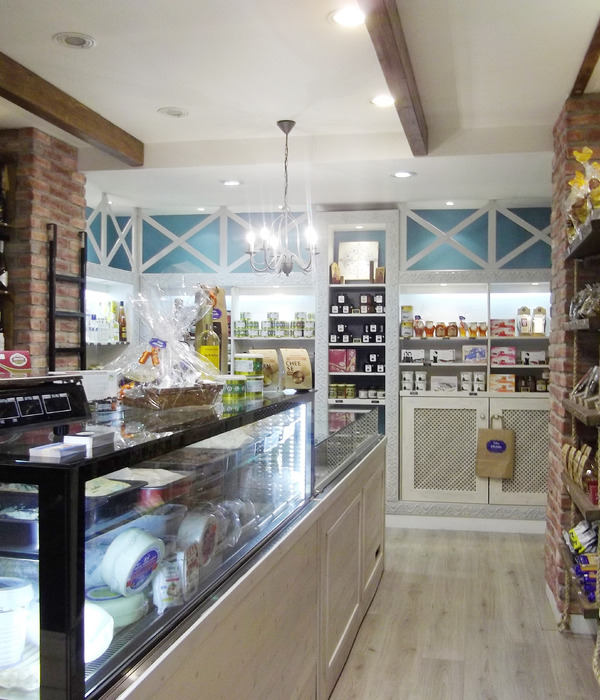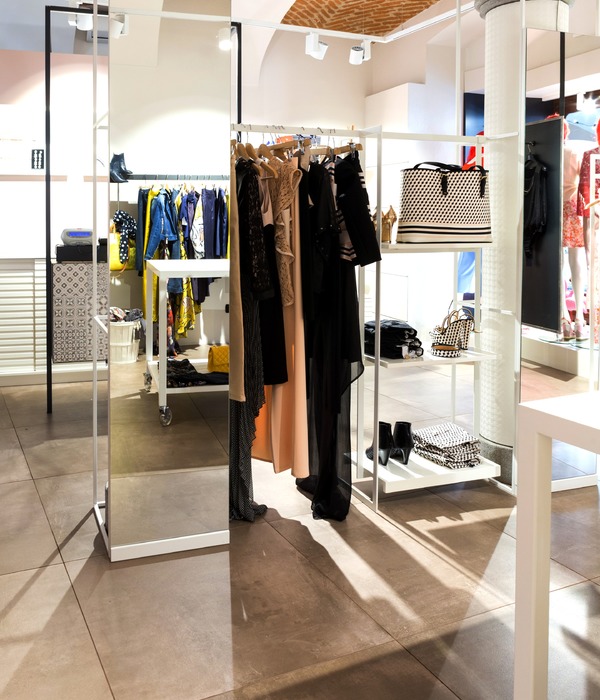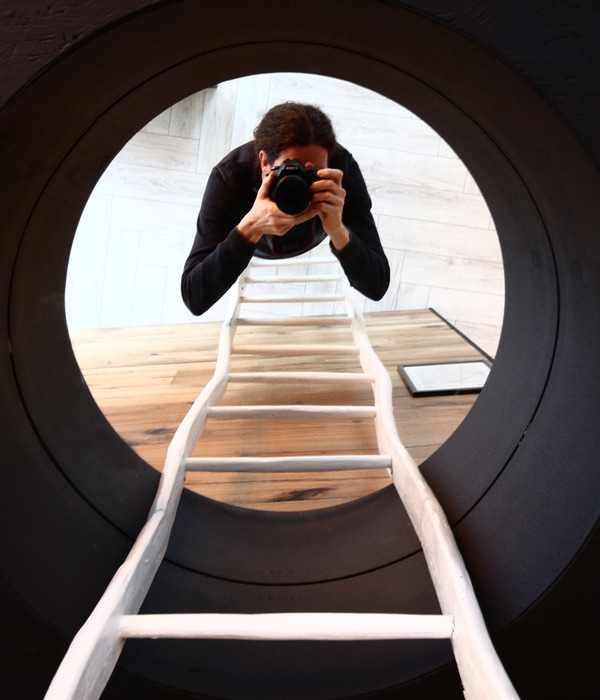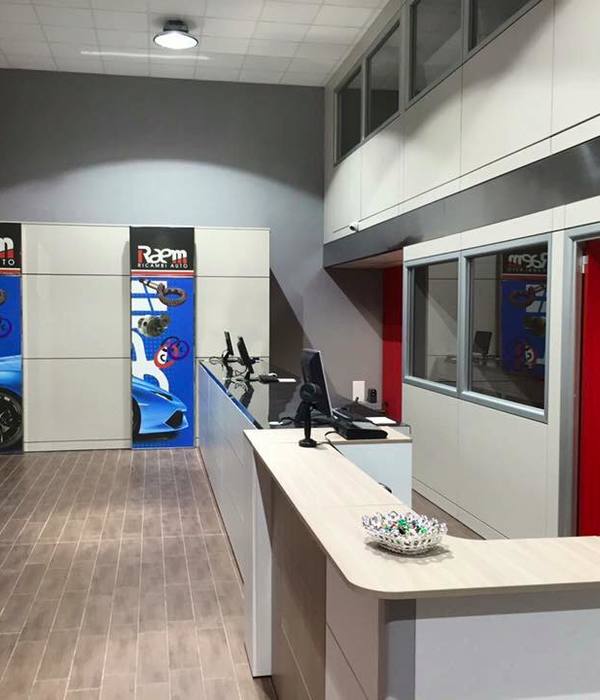A discreet store that welcomes a universe of charms. With the growth in sales, the space of just one container became too small for Garimpê, a store curated with children's products that stimulate children's development and creativity. In addition to expanding the exhibition area, it was also necessary to accommodate the administrative sector. Located on a corner lot in
, the store's expansion has two implementation strategies: the enrichment of customers' relationship with the natural landscape of the land and the creation of an exhibition showcase for the city, through the expansion of the facade to the street main. From there, two new containers were connected to the pre-existing container, thus maintaining the store's external constructive identity.
In order to create a gentle path between street and store, constructive elements were created that demarcate spatial transitions, preparing those who enter the Garimpê universe. At the entrance to the land, a portal welcomes people. After a few steps, the glass roof and wooden deck protect and welcome the store's entrance. The deck allows the use of the external space as a wildcard space for workshops, events and exhibitions, taking advantage of the freshness of the garden on the site. In the store's internal space, the project's main challenge was how to expand the previous project, created by the architects themselves. The answer given was to reconcile the two distinct moments of the store, creating two separate, but visually integrated, environments. The design of the main exhibitors was the starting point to achieve this objective. Wooden bars extend along 3 orthogonal axes, creating the structure that is replicated around the perimeter of the new exhibition area. Modulated in widths of 60 and 120 centimeters, they support the shelves and niches creating a clear spatial definition. As they are hollow elements, they visually integrate the area of the first store and frame the products on display.
The cashier, administrative, pantry and bathroom areas were grouped at the bottom of the new containers, creating a concentrated support area. At the checkout, the alignment of the horizontal shelves in the display area is respected, creating a unified design in the store. Alignment also followed by the wooden and corrugated glass partition that establishes levels of opacity between the box, administrative area and the external arboreal. The materials adopted maintain the welcoming identity of the first store. The marine plywood, the main element of the palette, has the addition of the color blue, limited to a height of 40 centimeters, which creates a volume associated with the children's scale. The choice of blue is in line with the brand's identity, as are the two prominent display islands with their curved finishes. The neutral tone floor highlights the wood and blue of the displays. Two showcases were created, a main one aligned with the street entrance portico and a secondary one, next to the store entrance. Perpendicular to the latter, a window was positioned behind the display, which allows visual access to the wooded land next to the setting sun.
{{item.text_origin}}


