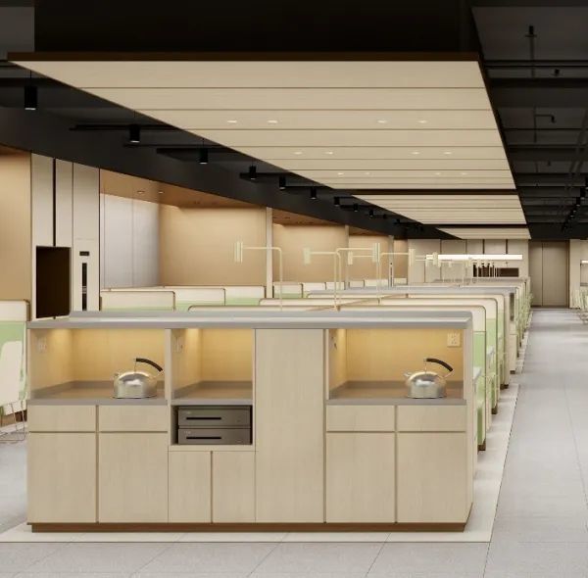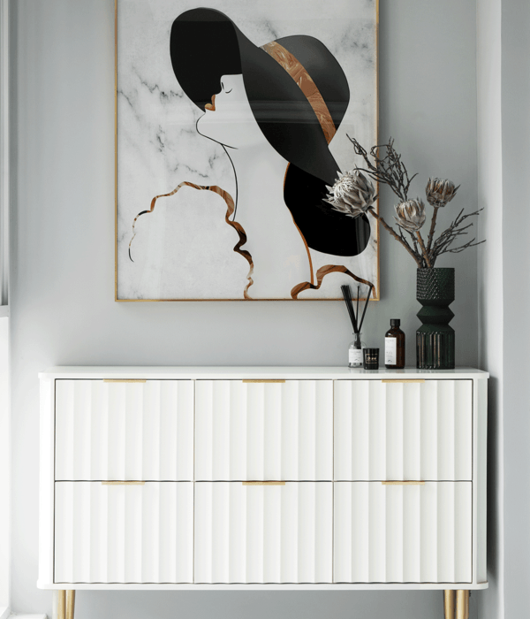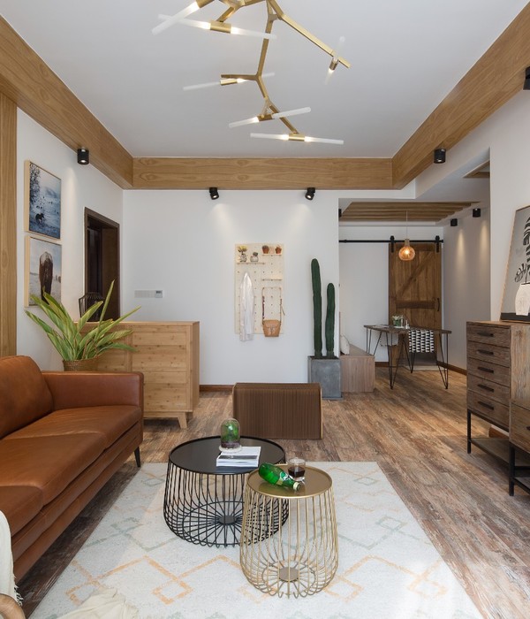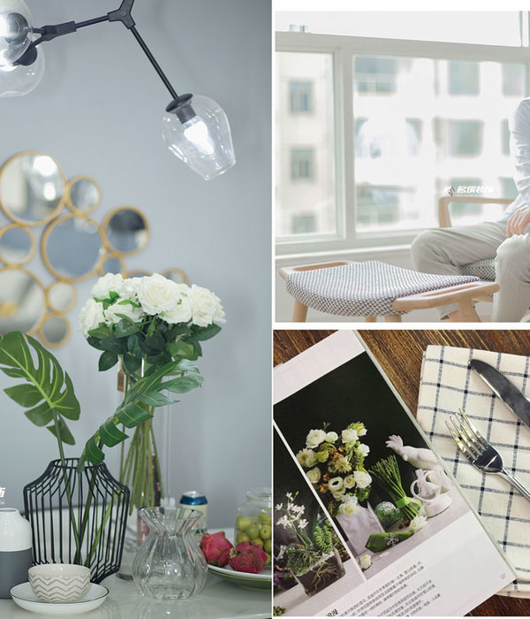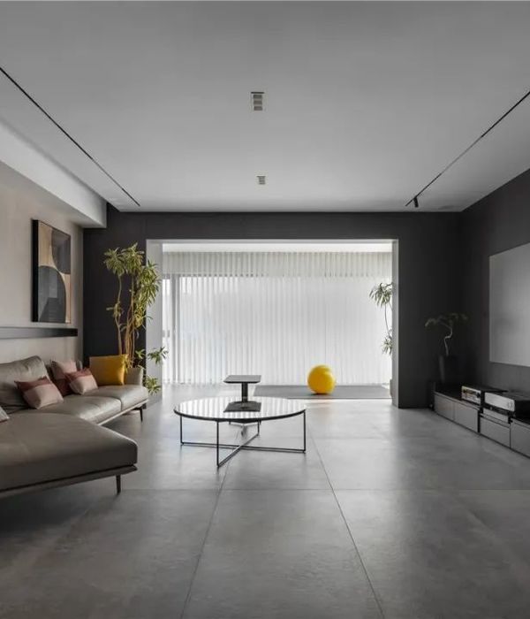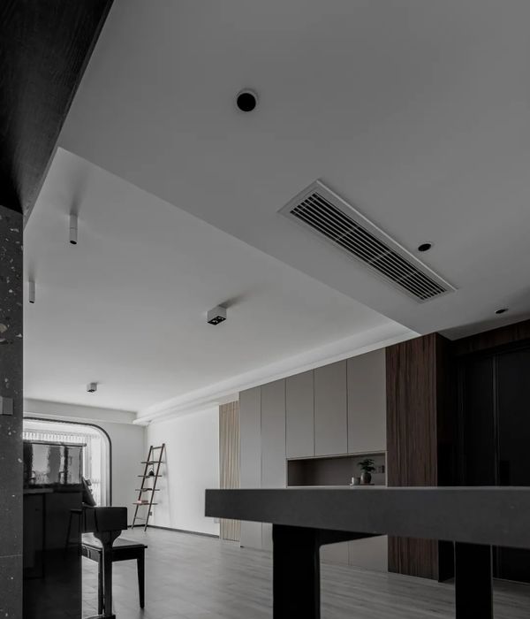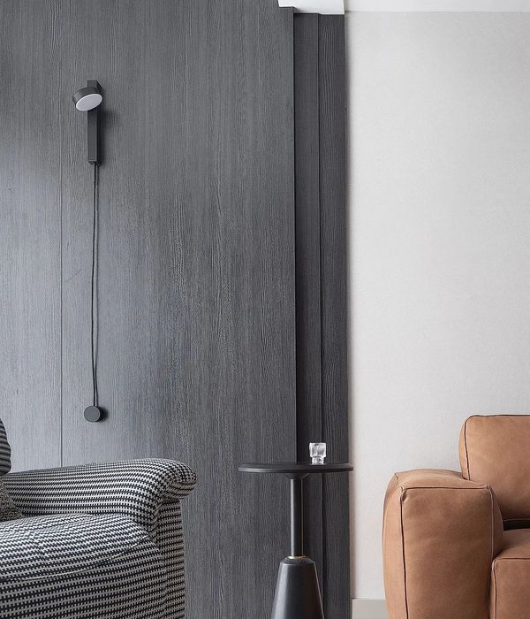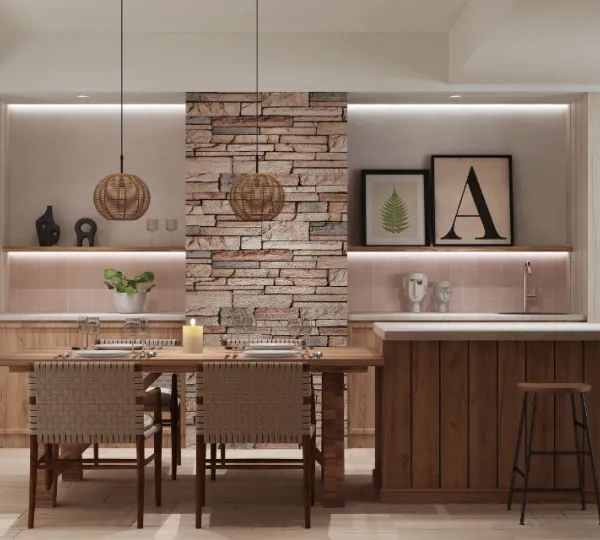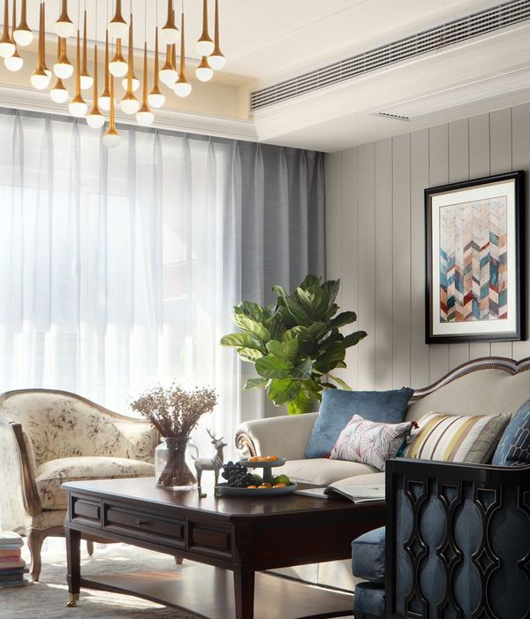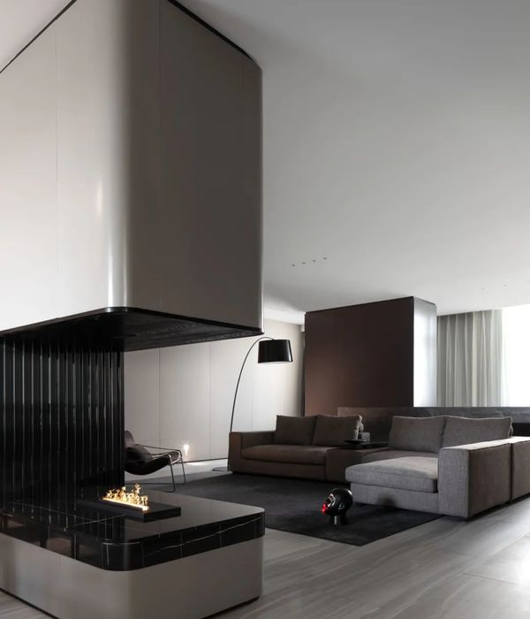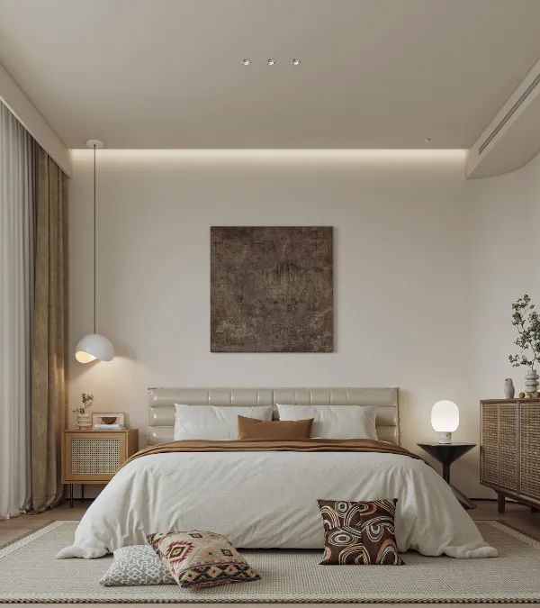Talking about our homes is talking about our intimate stories; the affection we can have for these spaces exceeds their limitations as mere backgrounds or real estate. In this case, the high-rise apartment in Santa Fe intervened by architect Alejandro de la Vega Zulueta shows an absolute care for detail and quality that it is inevitable to imagine that the property was carved out of an enormous block of oak wood and granite. More than intimidating, this precision emits the almost-human attention and care that we give to these places.
In urban areas like Santa Fe, the concept of residence was questioned. This is the area with the largest number of corporate and dwelling high-rises in Mexico City, and with an aesthetic concept that seems to rule both of these aspects equally. However, the residential complex of Antigua–located in one of its hills–provides an alternative to its surroundings: prevailing green areas, walking trails, terracotta & ochre, blue & Mexican pink. It is precisely this clash what evokes the important context of Santa Fe: The possibility of creating a new concept for the city and a new architectural language.
Designed and built by Ricardo Legorreta in the nineties, Antigua offers the contrast between a commercial and a residential area, between the possibilities of a city and the quality of life of the suburbs. These differences remain when we walk from its exuberant gardens into the building's hallways–with their fuchsia walls–and, subsequently, when we enter the apartment in question. Immediately, the ceiling lowers through a soffit that only occupies the hall. Its purpose is to compress the space and to welcome us affectionately; it also highlights the space and lighting in the rest of the apartment. Furthermore, the codes to express coziness and sobriety change; the colors, textures, and furniture in the interior transport us to a warm Nordic home.
Three materials dominate the entire house: marble (in the bathroom fixtures), brushed black granite (in the walls & floors of the kitchen & bathrooms), and oak wood (in the furniture & floors). The design establishes a relationship of respect for each material through their almost raw presentation (except for the oak wood on the floor, which has a red hue due to the application of lye, yet its original texture remains) and through a small depression on the ceiling perimeter that marks a friendly shadow that brings volume in the meeting points on the walls. Additionally, all of the pieces are in synchrony and there are no slips in their arrangement; we could take the bathrooms as an example, where the grid of granite tiles on the floor matches the marble on the walls, both in size and in layout.
The central spaces of the residence are communicated in a clear way: the lounge, the dinning room, and the kitchen. The most noticeable elements in these common areas are the furniture and the art; all created by de la Vega Zulueta. The furniture ranges from relatively simple pieces–like the dinning table and a couple of dressers–to the kitchen island or the chaise longue in wood and leather, as well as the shelves with modular units that can adapt as needed.
Simultaneously, the apartment has a dimension of discrete functionalities that can be seen in the granite walls with hidden handles that open up to storage areas or electric cabinets, as it happens with the guest bathroom–which is practically hidden behind an oak wood wall in the hall. The lighting system is also discrete–with its hidden track lighting systems and iGuzzini micro luminaires; all with motion detection. It is as if the apartment was a quiet host that wants to facilitate the use of its spaces to the residents.
Year 2019
Work started in 2018
Work finished in 2019
Contractor estereotomia
Status Completed works
Type Apartments / Interior Design / Custom Furniture / Lighting Design / Lofts/Penthouses / Furniture design / Product design
{{item.text_origin}}

