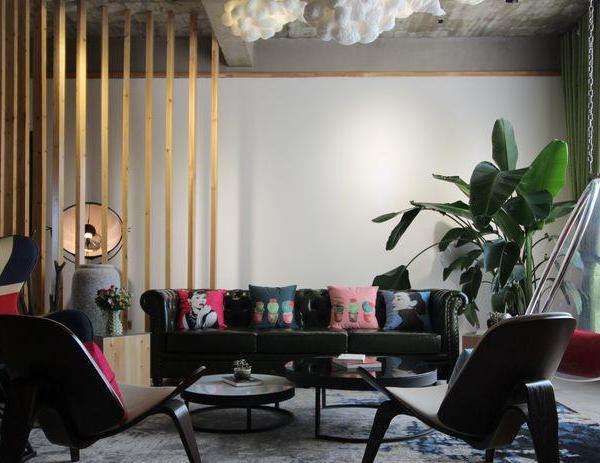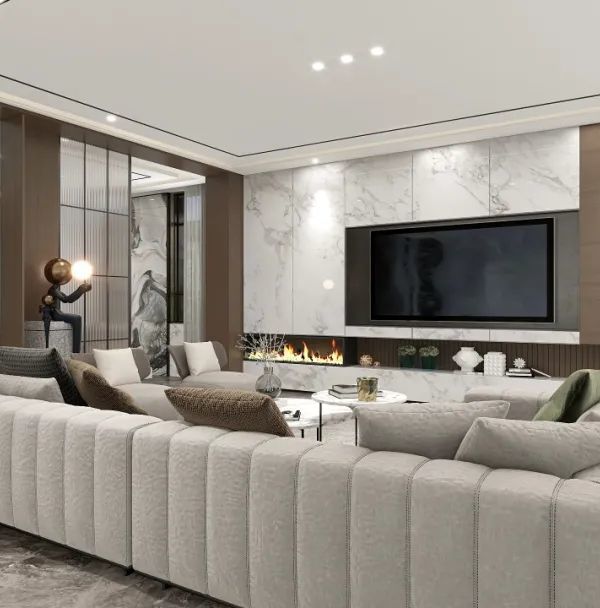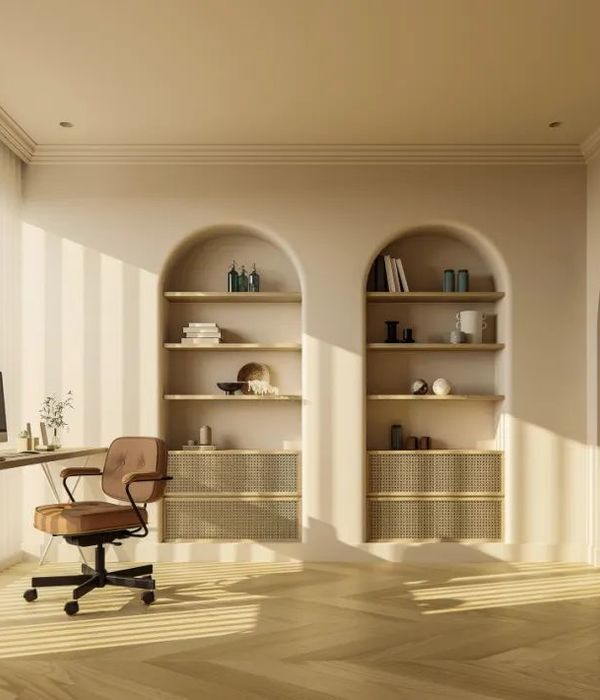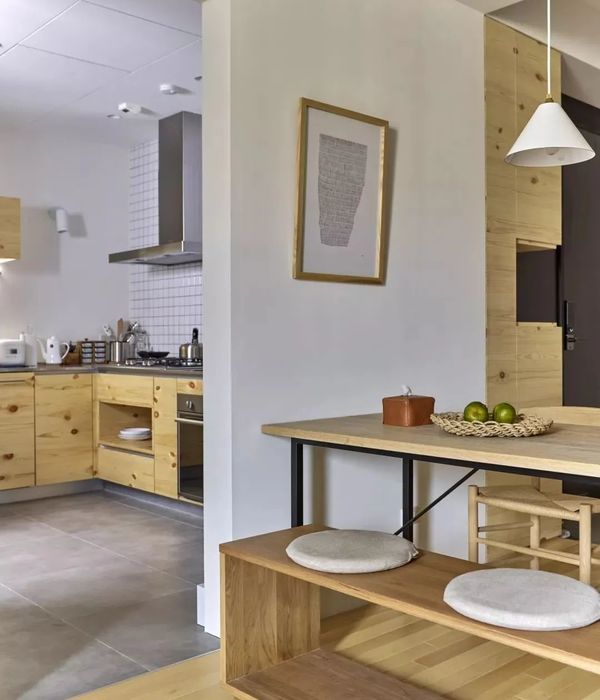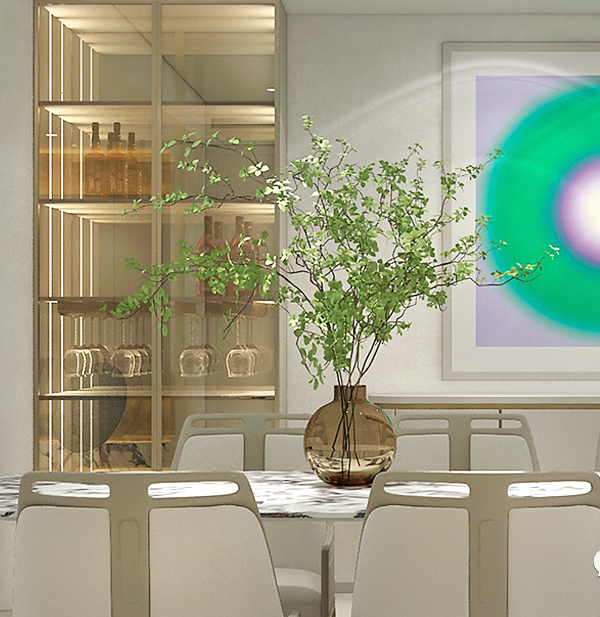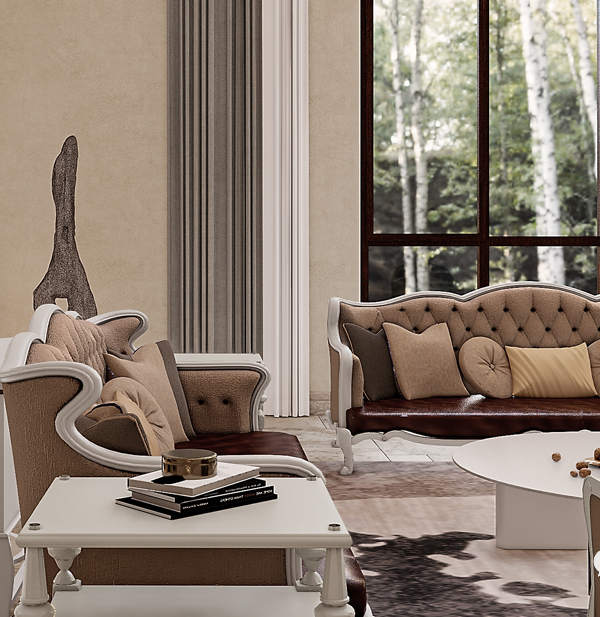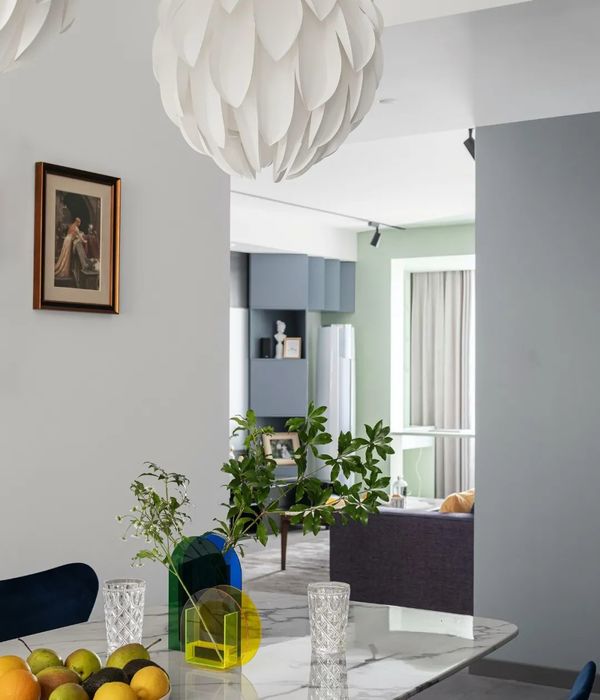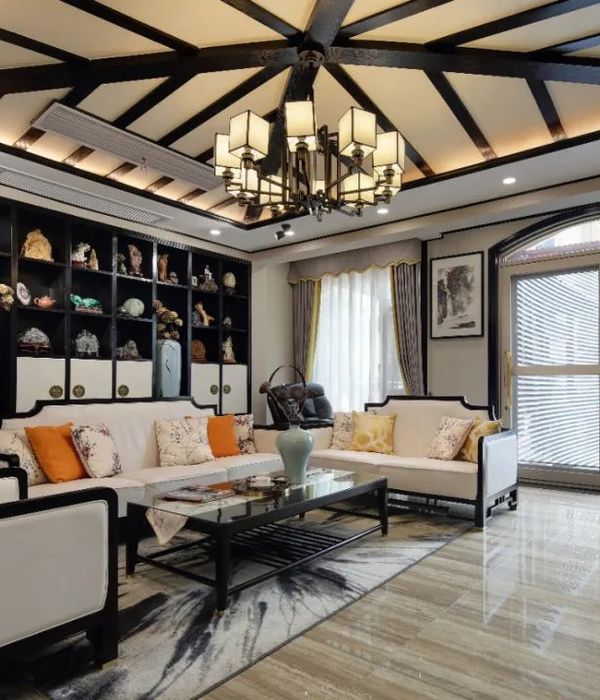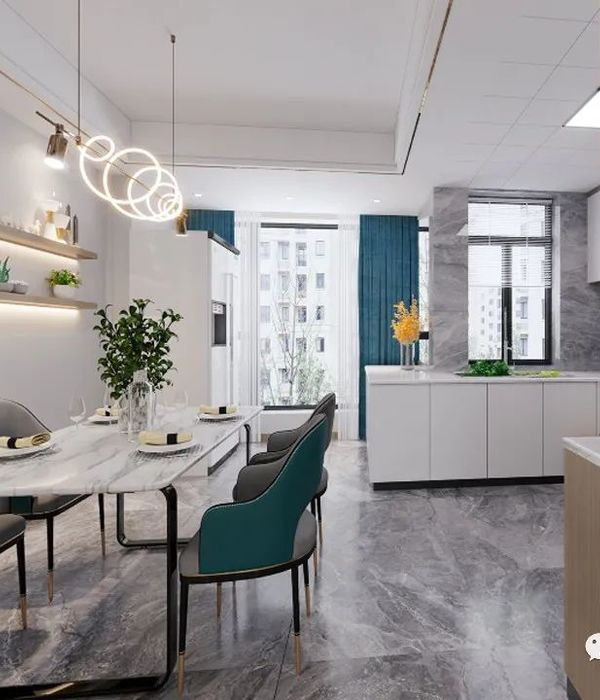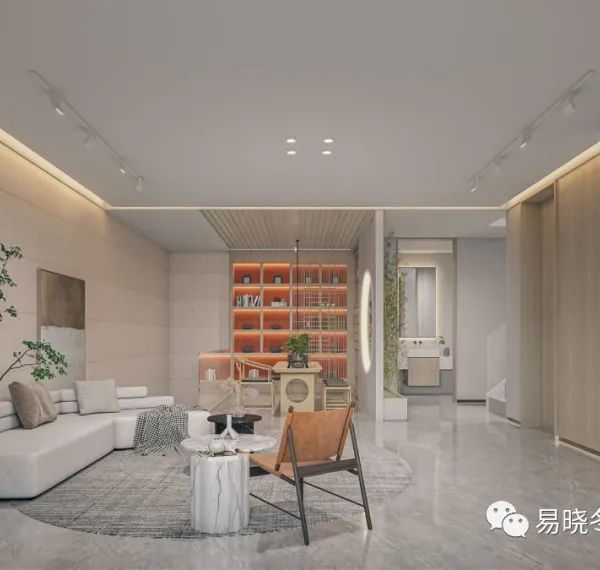本套家居位于广东省揭阳市阳美玉都的自建房,自建房在大多数人的印象中是缺少设计美感与生活空间运用,E-ZAN设计将空间切割重新整合,空间的动线、回游、与逗留,顺应建筑结构样貌让结构成为空间的印记。
This home is located in a self-built house in Yangmei Yudu, Jieyang City, Guangdong Province. Most people's impression of self-built houses is that they lack the aesthetic sense of design and the use of living space.The E-ZAN design re-integrates the space cutting. The movement, travel, and stay of the space conform to the appearance of the building structure and make the structure a mark of the space.
Living room 客厅
搭配布艺的沙发,灰色石材吧台,吊鱼灯似乎没有一丝多余,整个灰黑空间点缀上红色的表情,看似不经意,却浑然天成。
With fabric sofas, gray stone bar counters, and hanging fish lamps, there seems to be nothing superfluous. The entire gray-black space is decorated with red expressions, which seem casual but natural.
天花线条灯延续空间,与嵌入式地脚灯结合, 光与影的层次,光影变化呈现空间的时间性,空间与人进行着戏剧变化。
The ceiling line light continues the space, combined with the embedded foot light, the level of light and shadow, the change of light and shadow presents the temporality of space, and the space and people undergo dramatic changes.
客厅、餐厅原结构柱子形成的隔断,巧妙的留空结合不锈钢条产生质感对比,透过酒精炉火焰使空间更有氛围。
The partitions formed by the original structural pillars of the living room and dining room are cleverly left blank and combined with stainless steel strips to create a texture contrast, and the flames of the fireplace make the space more atmosphere.
Restaurant 餐厅
步入餐厅的空间,开放式L厨房,中岛台是空间的核心,家庭的生活重点。从这里开始延伸到餐厅,变成重要的家庭聚会的场所。
Entering the dining room, the open kitchen and the island are the core of the space and the focus of family life. From here it extends to the restaurant, which becomes a place for important family gatherings.
墙面采用木饰面装饰,木质的温润,黑灰哑光板与不锈钢的冷冽,石材的朴质自然,通过不同材质的温度、量体 、冲击所产生的空间情景感。记录家人与空间的关联性。
The wall is decorated with wood veneer, the wood is warm and moist, the black and gray matte board and stainless steel are cold, the stone is simple and natural, and the spatial situation is generated by the temperature, volume and impact of different materials. Document your family's connection to the space.
灰黑的装饰面夹着温润的木质门,两侧大小不一的深色弯弧哑光板透着暖黄灯光,如臂弯怀抱,层层步入,不由推开卧室门。
The wall is decorated with wood veneer, the wood is warm and moist, the black and gray matte board and stainless steel are cold, the stone is simple and natural, and the spatial situation is generated by the temperature, volume and impact of different materials. Document your family's connection to the space.
Bedroom 卧室
卧室运用浅色哑光板与深色玻璃搭配,稳重的家具使空间兼具温馨与舒适,整面的深色玻璃柜满足主人容纳满满的包包与饰品,如精品店的display,展现着主人优雅与品位。
The bedroom uses a combination of light-colored matte board and dark glass. The stable furniture makes the space both warm and comfortable. The dark glass cabinet on the whole surface can satisfy the owner to accommodate full bags and accessories, such as the display of the boutique, showing the owner Elegance and taste.
【
空间平面
】
The plan
【 项目信息 】
Project information
作品名称 灰|影象 Gray| Image
建筑类型 自建房
主案设计 张翼展
建案地点 广东揭阳
项目摄影 欧阳云
空间平数 270平方米
完工日期 2019.08
设计团队 陈仪 陈敏婷 陈敏燕
主要建材 亚光烤漆板 科技木 石材 不锈钢金属
{{item.text_origin}}


