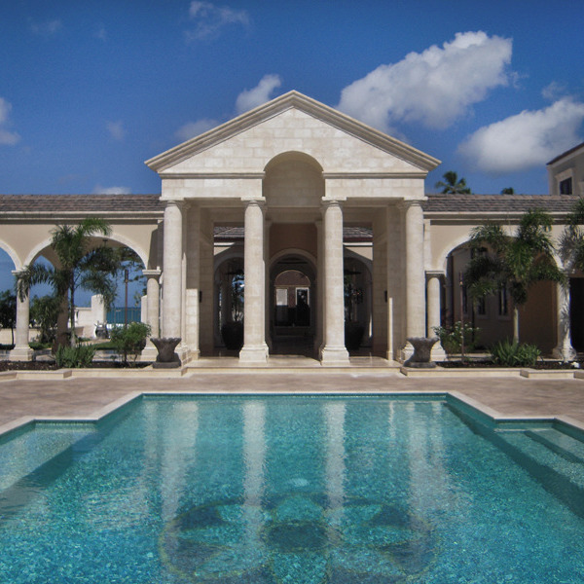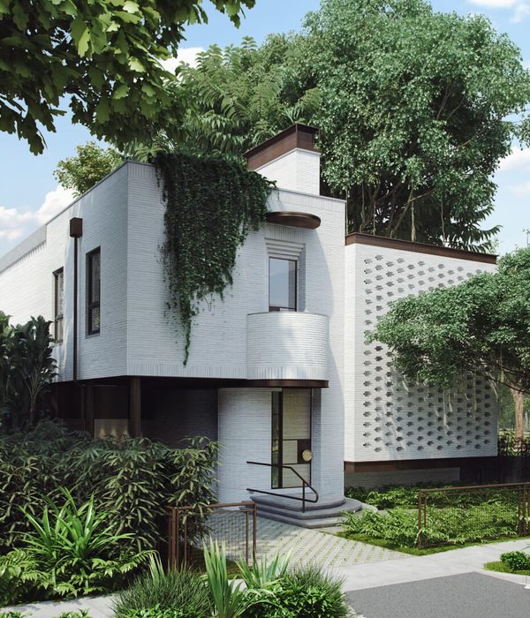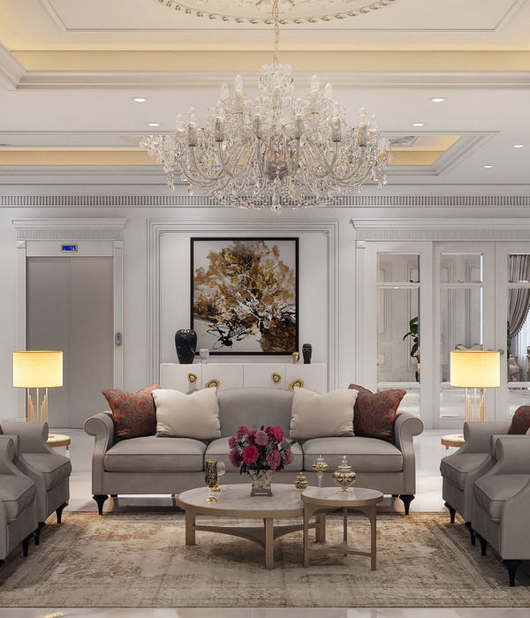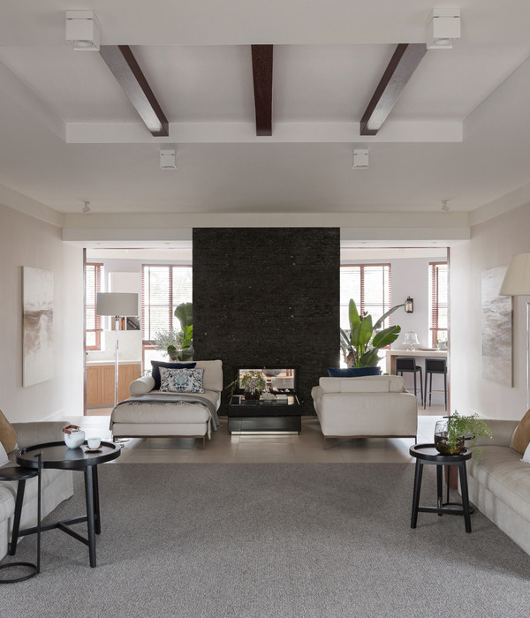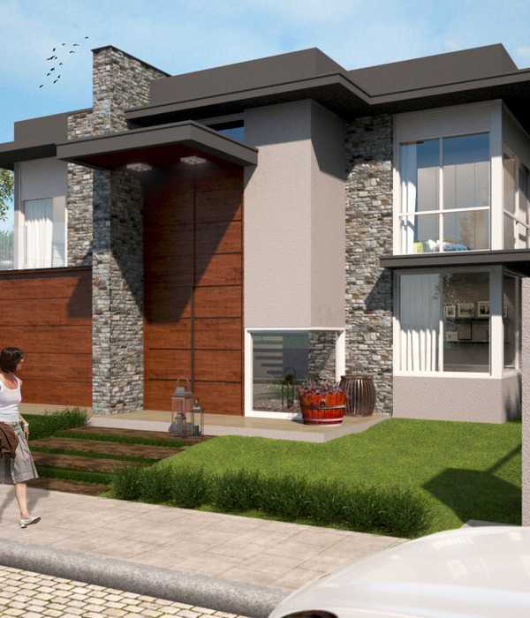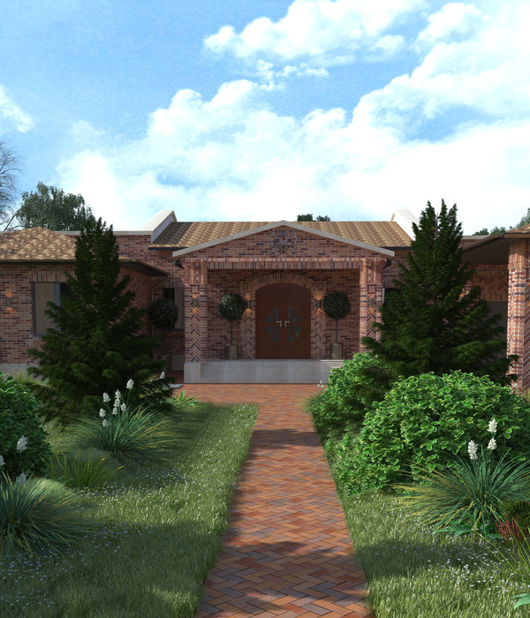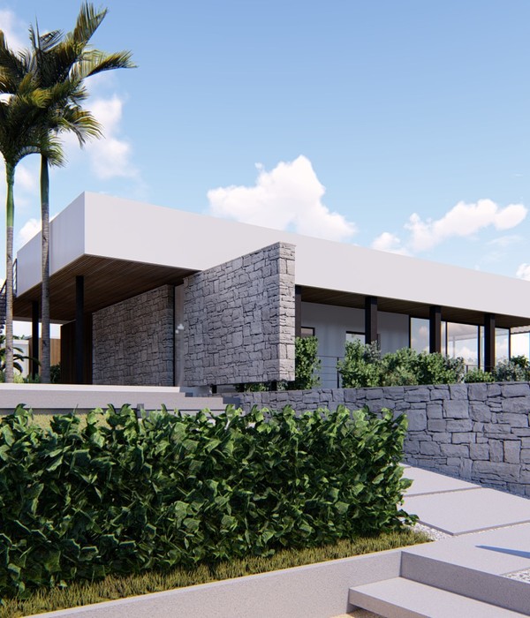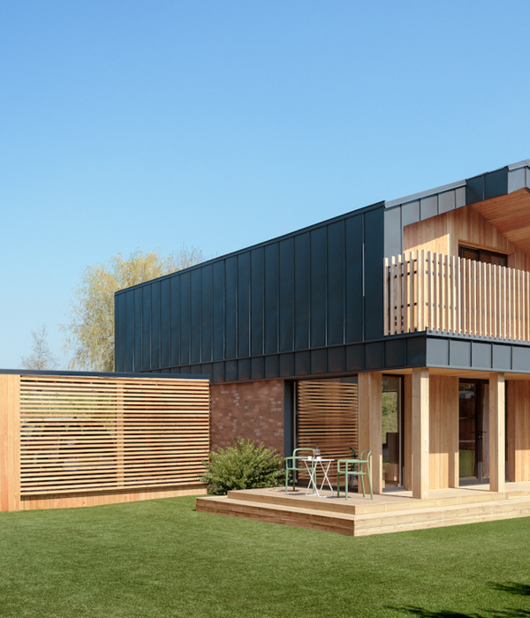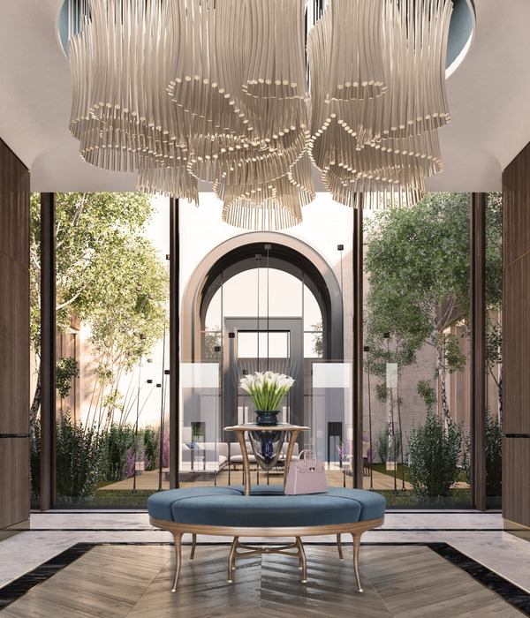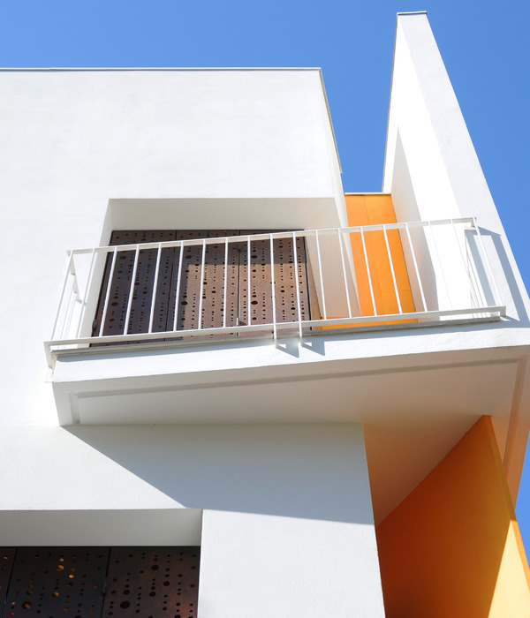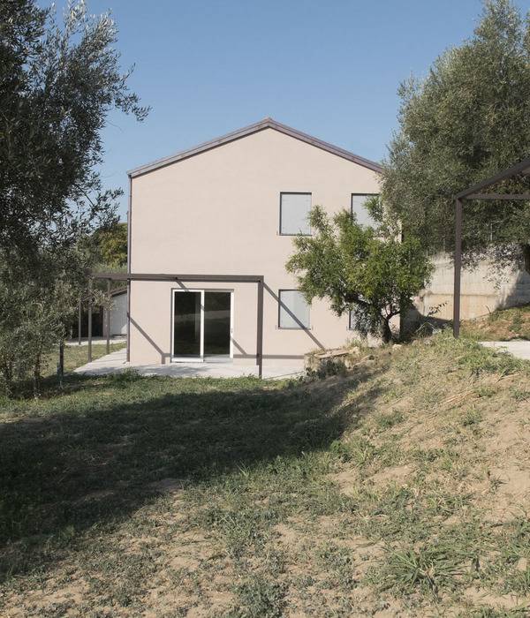这间棱角分明的小屋建于一块斜坡的基岩之上,设计灵感源自场地的崎岖地形。
The concept of this chalet results from the rugged topography of its site, a sloping terrain on which the project is anchored in the bedrock, revealing an angular and monolithic architecture.
▼项目概览,overview © Raphaël Thibodeau
▼木屋二层平台,the cabin deck © Raphaël Thibodeau
▼木屋近景,close shot © Raphaël Thibodeau
独特的形状和简约的外观使其小屋有绝佳的紧凑性,也同时减少了占地面积。它的方形体块上有一个增强了建筑外观的对称三角形屋顶。在内部,挑高的托梁空使封闭的空间更具垂直感。从起居空间抬头看,交错的屋顶结构让人联想起鱼的骨架以及它完美的颜色。
Its shape and its most minimalist expression allows for optimal compactness and a reduced footprint on its site. Its square plan is topped by a symmetrical gabled roof that reinforces its geometric appearance. Inside, the space reveals a height under exposed joists that gives a sense of verticality to this contained space. Visible from the living spaces, the criss-crossing structure of the roof echoes the name of the lake by recalling the skeleton of a fish, as does its immaculate colour.
▼挑高托梁下的用餐空间,the dining space under the high joist © Raphaël Thibodeau
▼起居空间,living space © Raphaël Thibodeau
节制的预算让设计团队对房屋空间进行了优化:减少流通面积、创建紧凑的空间、对服务功能的分区以及对景观窗口的设置。与此同时,团队还旨在采用简单和廉价的材料来打造室内空间的统一色调。例如,枫木单板构成的集成储存单元。
The modest budget leads to the optimization of the chalet’s spaces: reduction of circulation areas, creation of compact spaces, grouping of services and framing of views towards the landscape. It also aims to compose with a palette of simple and affordable materials. For example, maple veneer panels make up the integrated storage units.
▼枫木单板构成的集成储存单元,maple veneer panels make up the integrated storage units © Raphaël Thibodeau
▼柜体细部,cabinet details © Raphaël Thibodeau
▼建筑细部,construction details © Raphaël Thibodeau
最终,一幢独特而纯粹的白色建筑便伫立在大雪弥漫的天地之间。
The result is an unusual, simple and monochrome architecture exploring the purity of the square.
▼从坡脚仰视建筑,looking up to the building from the foot of the slope © Raphaël Thibodeau
▼一层平面,first floor plan © _naturehumaine
▼二层平面,second floor plan © _naturehumaine
Type:Cottage Intervention:New construction Location:Laurentides Date:2019 Photo credits:Raphaël Thibodeau
{{item.text_origin}}

