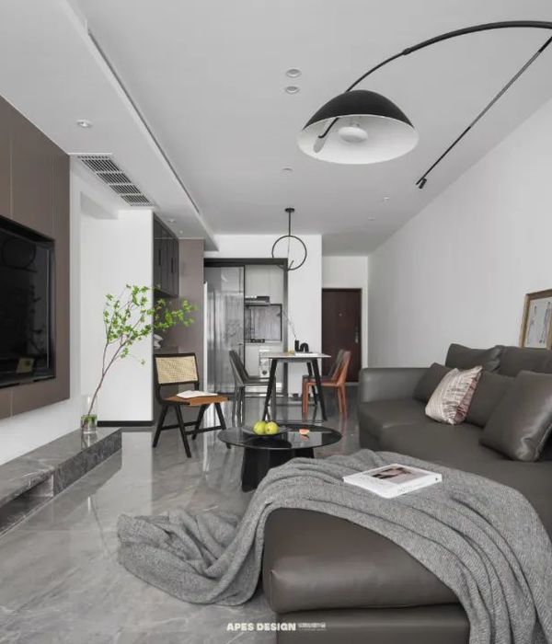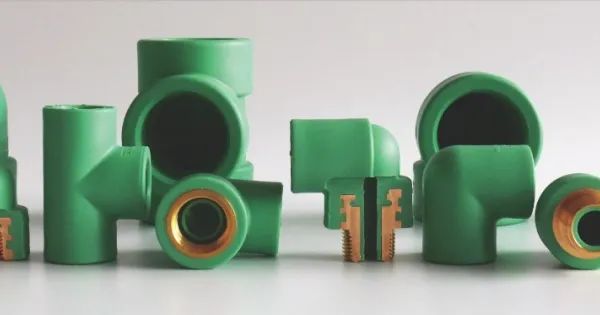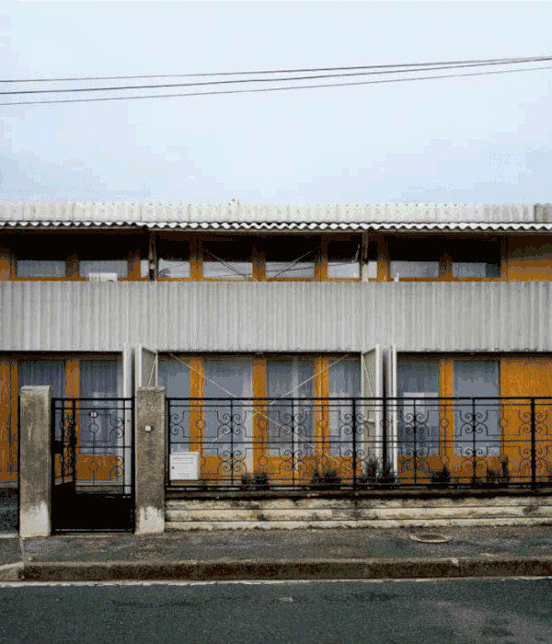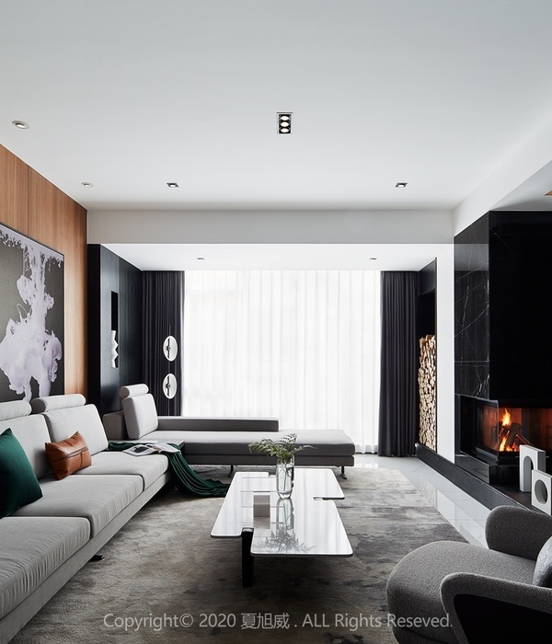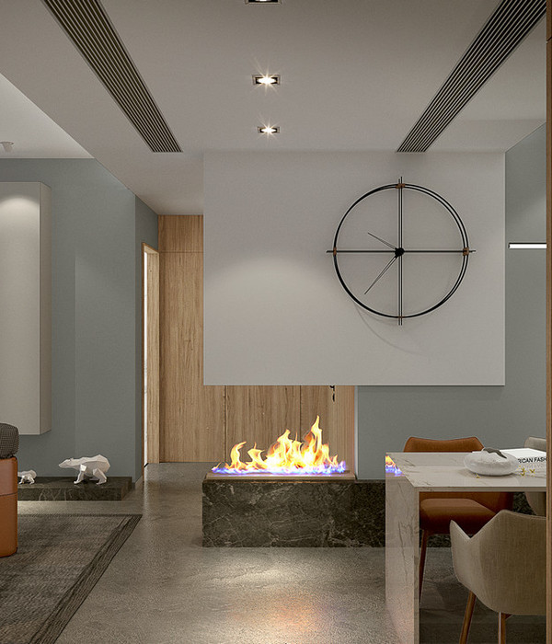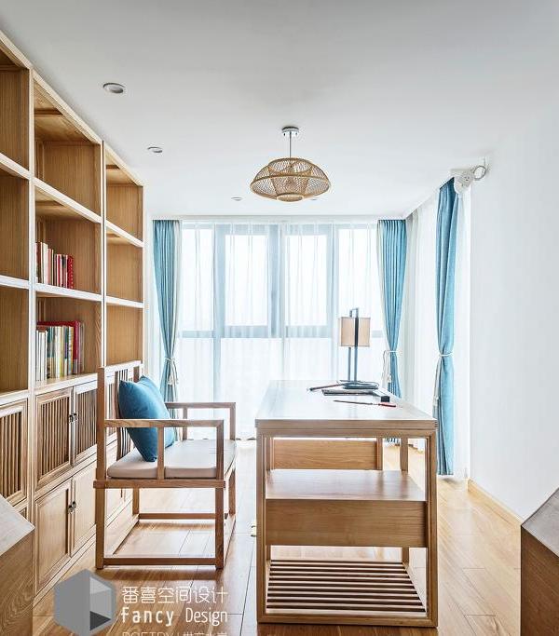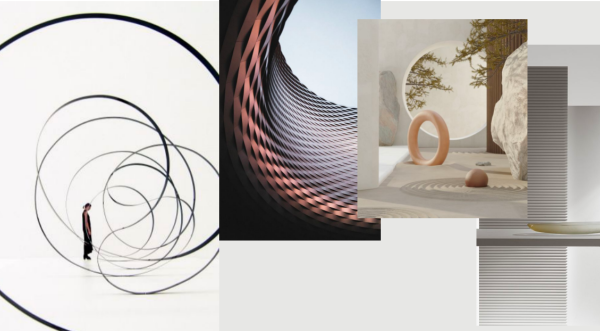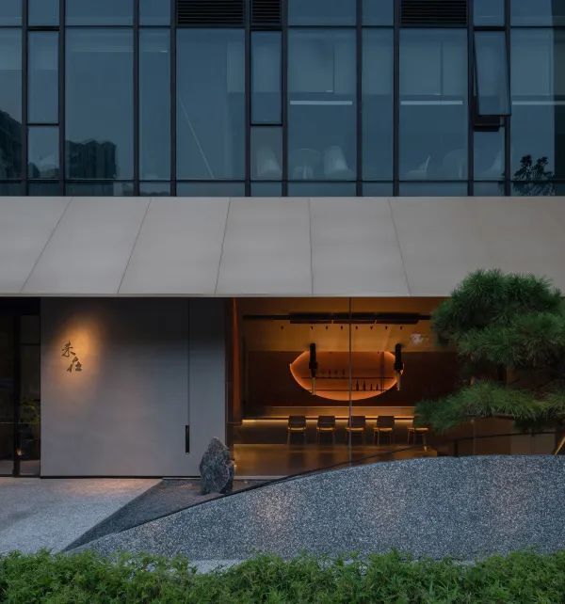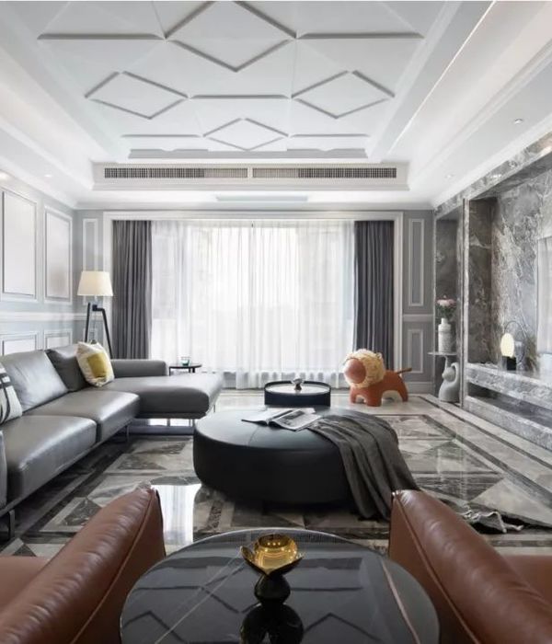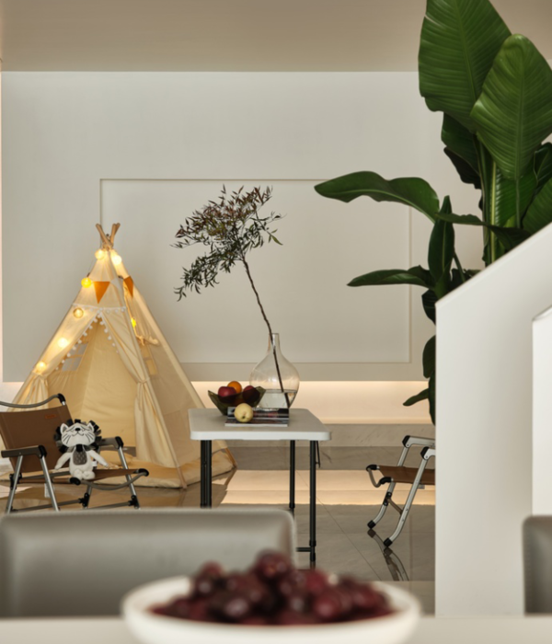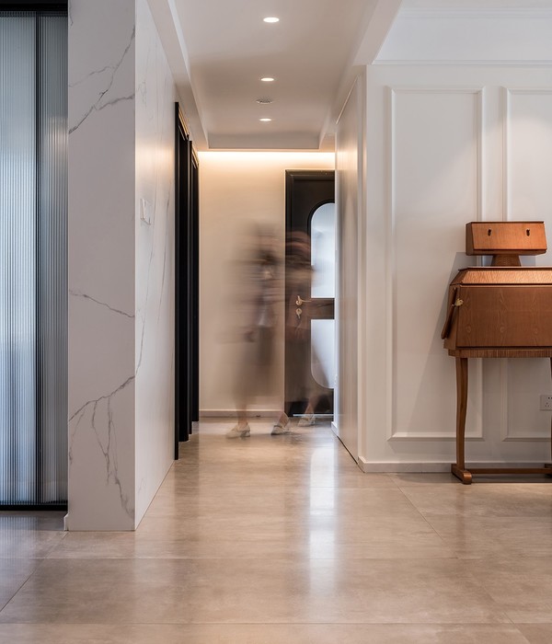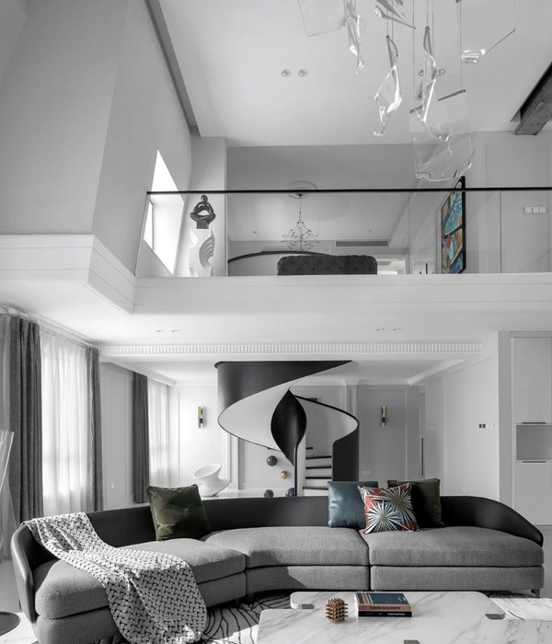The Casa de Árvore Tree‘s House renovation project evolved from a small abandoned house, built in the 80s for a tenant, and its annexed shed. During the marginalized years of the house, its white walls served as canvases for the paintings of the owner´s daughter, then a young girl who later became an Arts School student. The design concept was to transform the existing house into a cozy weekend retreat for the woman who used to roam those walls and is now married with two children.
The architecture intentionally kept the remaining paintings, requiring all interventions to preserve them. Most of these works date back to the year 2000. In order to further complement this wabi-sabi mood, our design focused on highlighting the concepts of time and nostalgia as a basis for the creative process. As a means of achieving this result, the volume composition was complemented by magically framing external natural light and including the stunning surrounding vegetation in the interior of the house.
The choice of materials had the purpose of representing Brazil’s rural aesthetics and implementing solutions typically used in those areas due to their great thermal performance. For example, mud-brick walls and pitched roofs built out of ceramic tiles. To some extent, materials were even vernacular as the primary substance for some of the walls were the rocks found in the soil lying underneath the site. All methods and techniques suggested by modern movements and trends were disregarded.
Instead, we proposed tailor-made solutions to fit the spirit of the house and craftsmanship available. Through the implementation of unconventional elements and solutions, the house developed and matured to suit this new phase of the owner's life. The space was built to play endlessly, provoke emotions and contemplate deeply without boundaries - bringing out the joy of continuous discovery. The 300 square meters Casa da Árvore is situated in the mountainous region of Atibaia, approximately 80km from São Paulo. The house is comprised of five suites, living and dining rooms, washroom, terrace, kitchen, pantry, and laundry room, and was completed in 2019.
{{item.text_origin}}

