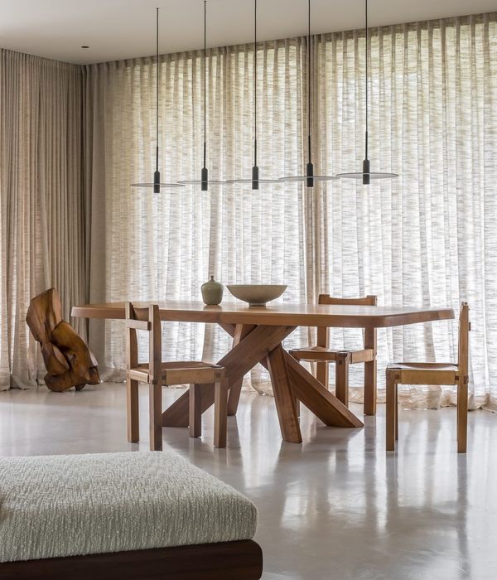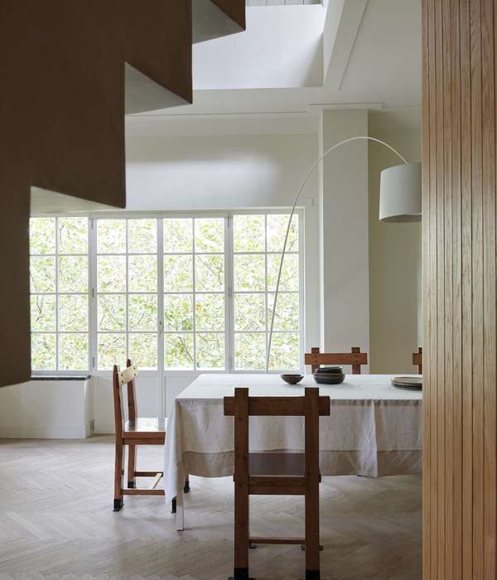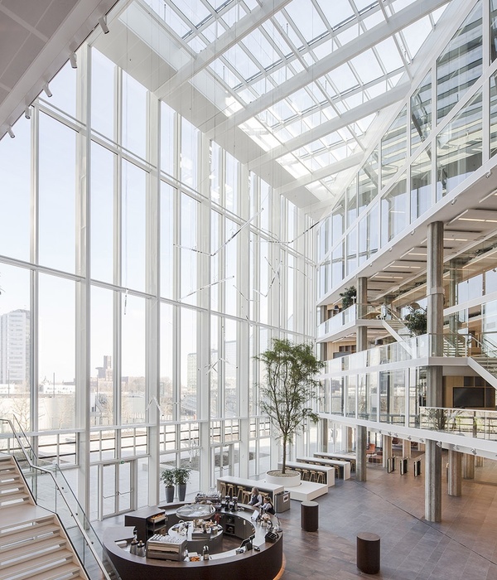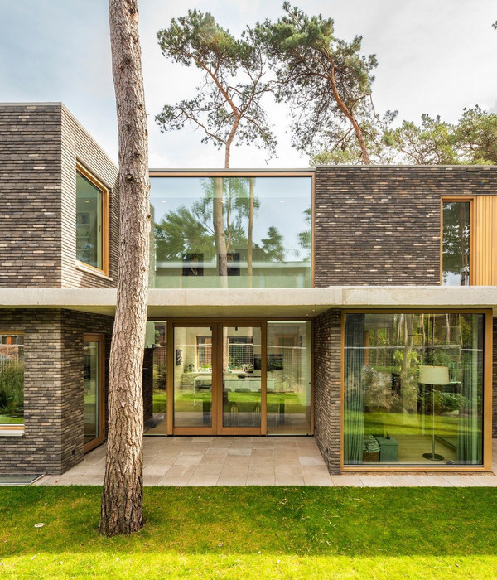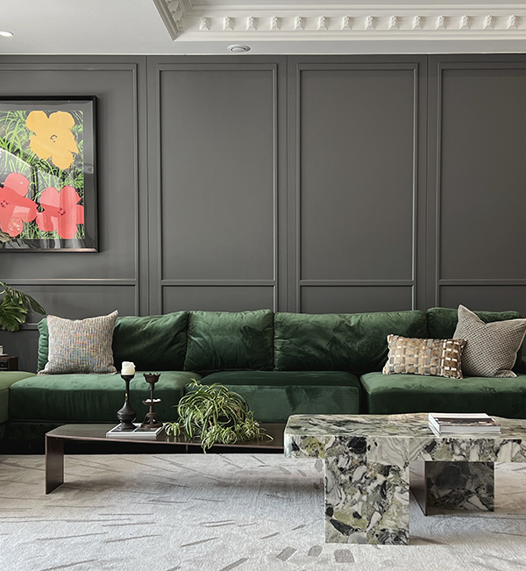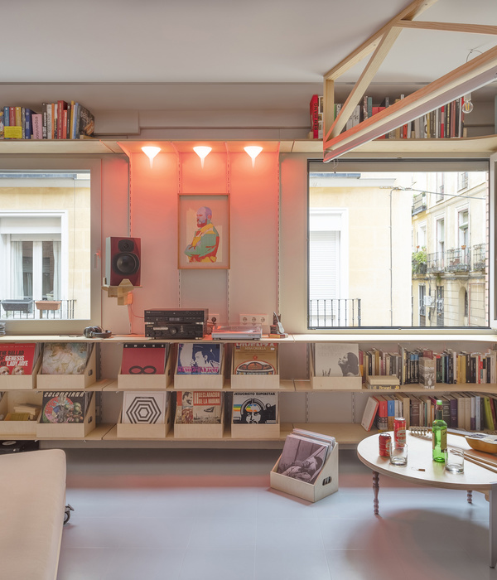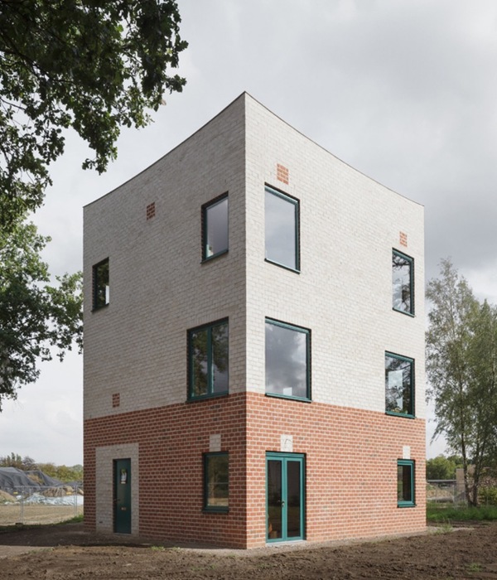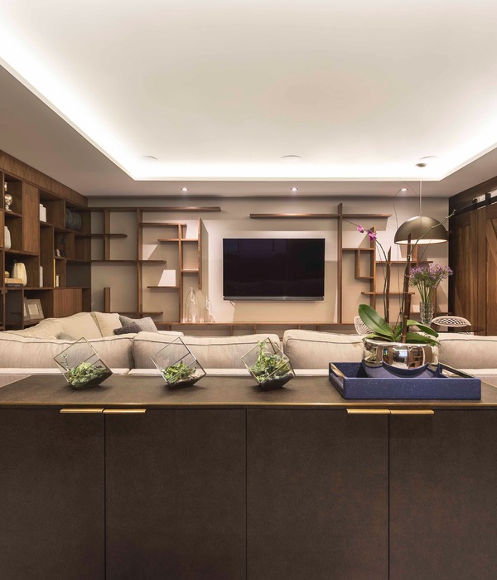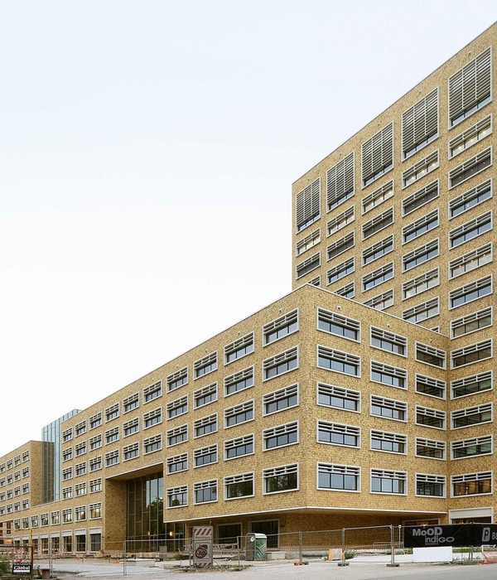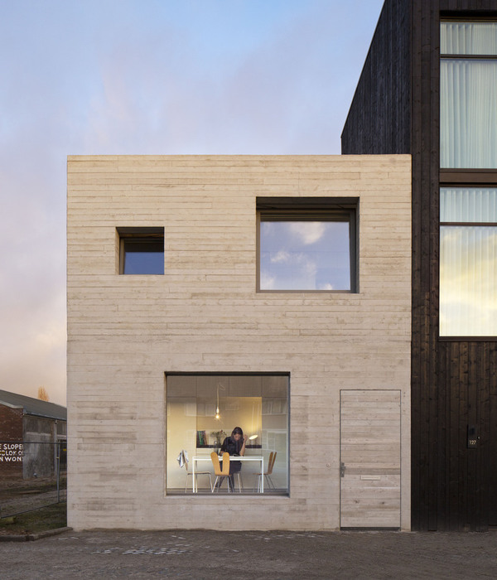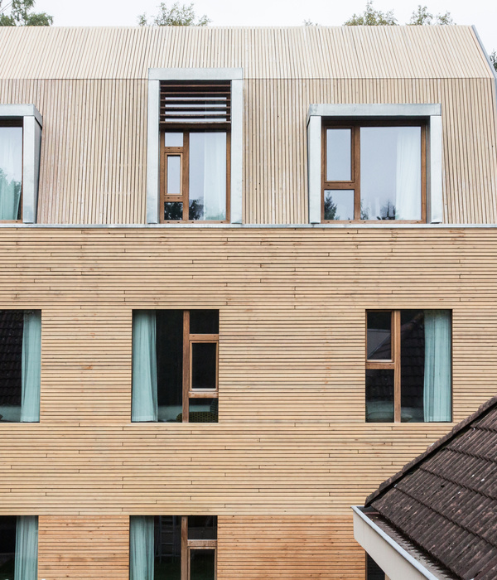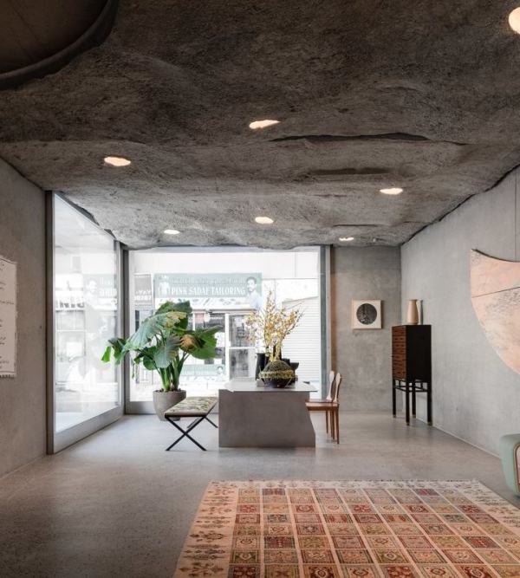Architect:Openbox Architects
Location:Khaoyai, Nakornratchasima, Thailand
Project Year:2009
Category:Apartments Housing
The "lake" was actually a central water collecting area, in the middle of an old development near khaoyai, the first forrest reserve, and one of the natural world heritage sites in Thailand. Many districts around khaoyai became popular sites for resorts and weekend homes. This site has also been developed from and old corn field during the early boom, and has been left and lost in time to be re-discovered decades later. When the design team arrived at the site for the first time, natural succession had already turned the place into a young forest.
The design team began by trying to get the rounded experience of the site by visiting at different period of time during the year. Observations of natural occurrences such as how the sunlight colored the surrounding hills, how density and color of the leaves changed throughout the year, and the differences of water levels in the lake through different seasons were documented, and became very valuable during the design period.
Initial concepts and ideas
The first design brief was simple. They wanted a weekend home for the family, and the best view of the lake. The brief was combined with the record of observation and grew into a clustered layout. All requirements were grouped into 3 main compounds: the "main house" with main living, dining room, master bedroom, the "small house" with two kids' bedrooms, and the "service house".
A concept of separation has become a subtle technique that helped creating the "weekend home effect". Being away to a weekend home should feel different from the city home. All rooms were intentionally separated and could only be linked by semi outdoor walkway. This allowed users to experience the outdoor atmosphere while moving through different spaces within the compound.
Having all the rooms on ground level in the middle of a valley, the users might feel a bit too exposed, especially during night time. A few other design techniques were introduced and tested to solve the problem. The first was to have all platforms adequately raised from ground level. Second was to surround the open edges of the house with sufficient amount of buffer landscape. Finally, was to turn some other open edges, like open terrace towards the inaccessible openness of the lake.
Beside the aesthetic aspect, separation also helped to keep a comfortable distance between parents and kids. Separation provided each unit with privacy when fully occupied, while on the other hand, it also helped the house not to feel too empty when a minimum number of user stayed in the house.
"the best view of the lake" was another key that directed the layout. Setting out process had to be done on site, adjust and re-adjust. The final adjustment was a matter of 1-2 degree angle. However, the impression of best view was not just a single scene framed in the living room, contributed by the sequence of space leading up to it.
Spatial sequence
Arriving at lake house was designed as a journey to re-discover the lake. Approaching sequence was carefully outlined. From the entrance of the development, the road would curved around and enter the perimeter at the far end of the site. Then the internal road curved almost a full circle back, around natural landform, grass, shrubs, and trees. All little surrounding elements gradually uncovered the arrival, court with an existing center tree, surrounded by a panoramic valley view, but not a sight of the lake at this point.
The house was stretched into a composition of wall elements, creating a visual blockage between the arrival court and the lake. The timber pivot panel in the middle of the long, cold wall signified the entering point to the main house. Only through that, the first glimpse of the lake could be revealed.
Locations and direction of main house and small house were to frame the lake through its full depth of field. Towards the east, morning light reflected on the surface, emitting an impressive glow, exaggerating the presence of the lake, creating the first impression, even for ones who lived here.
Tropical details
All walls facing lake view were mainly glass panels, for unobstructed view frontage. The extra wide overhang helped to protect the glass panels from rain and excessive sun light. Being able to keep all windows open in full daylight throughout the day, and during heavy rain was quite a tropical luxury. Despite an obvious simplified, contemporary look, Lakehouse was a true tropical house in a unique way.
As a single storey house, all platforms were raised from ground level, away from ground humidity and from the rainwater surface flow.
As a weekend home, easy maintenance should be a priority among other requirements. Material selections were to be very common, and easy to find locally. Although the use of timber was required, but very limited and had to be all solid teak to prevent termites attack. Construction method should be simple enough that local handyman can help out.
The main "mass" of the house from floor to ceiling and roof top, was mainly in reinforced concrete, finished in polished cement screed. This "solid" method turned most part of the house into a "single solid mass" with no gaps or little left over space that small animals and insects can live in.
A weekend home would usually be built in a great place far away from everyday environment. It is an architectural shell that provides protection, containment, and at the same time, helps to enhance the connection between users and surrounding atmosphere. Every great place requires unique design solution, like the lake house that is there for the lake, and vice versa.
▼项目更多图片
{{item.text_origin}}

