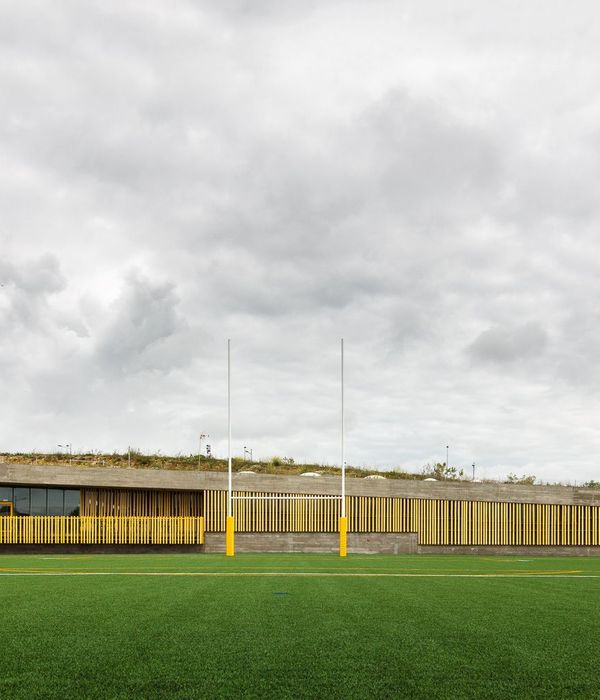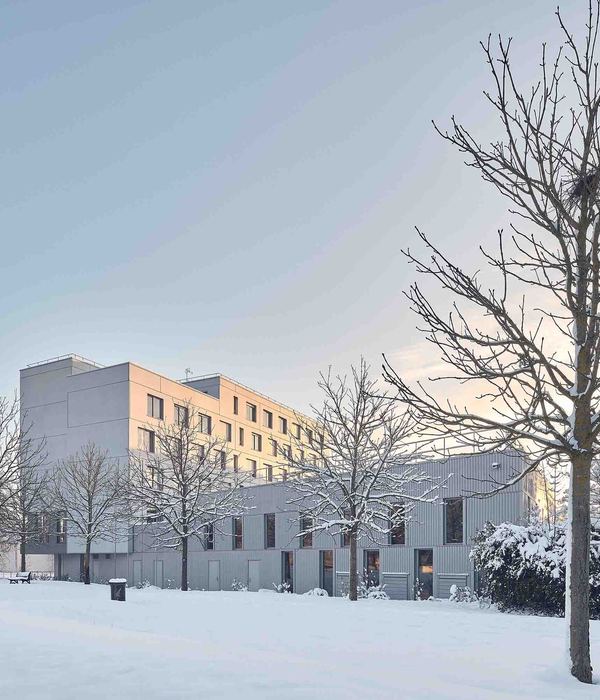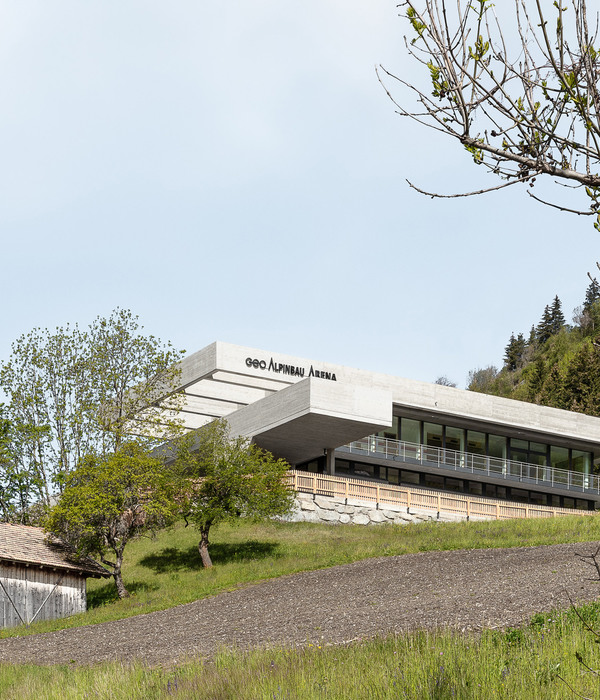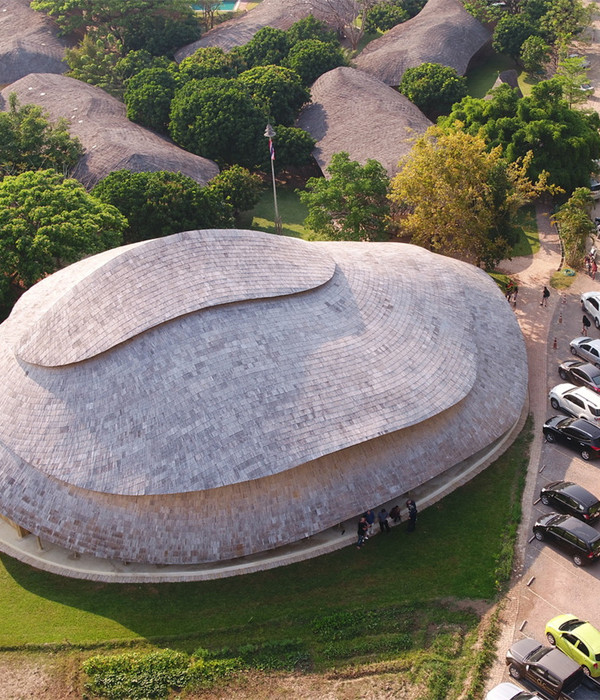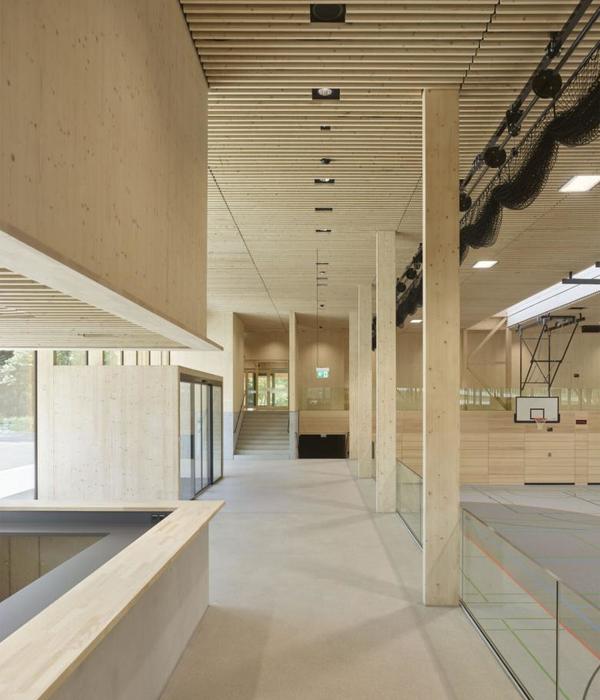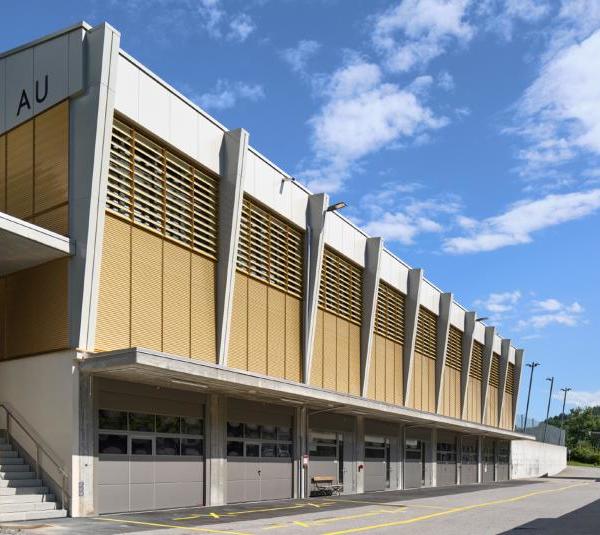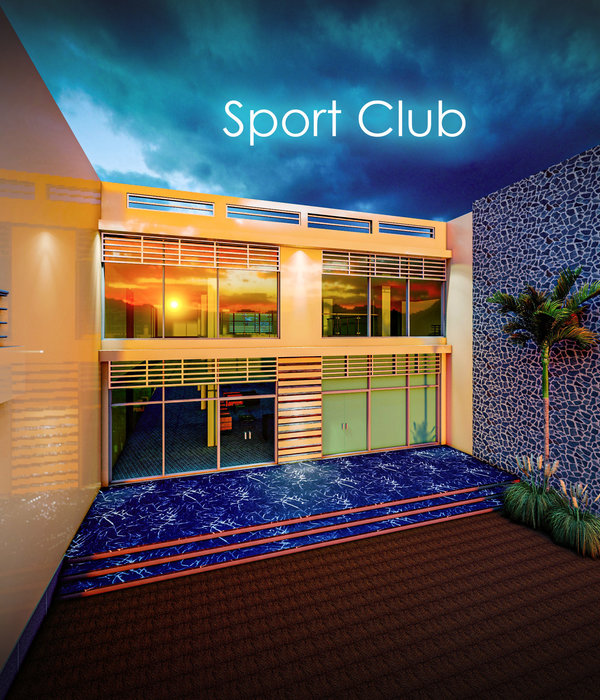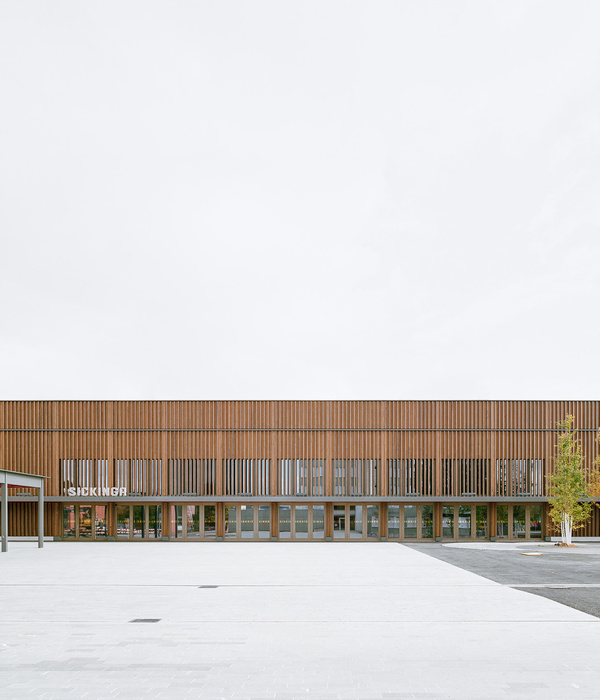Austria Tiroler new Festival Hall
设计方:Delugan Meissl Associated Architects
位置:奥地利
分类:文化建筑
内容:实景照片
图片:16张
摄影师:Brigida González
这是由奥地利建筑公司Delugan Meissl Associated Architects设计的Tiroler Festspiele Erl新节庆音乐厅。这个新建建筑位于奥地利埃尔,棱角分明,通体黑色,以岩层为背景,其造型的设计灵感来自场地周边地形。现状的“激情剧场(Passion Playhouse)”初建于五十年代,自1998年以来它就作为Tyrol Festiva的夏日剧场和管弦乐团的表演场地,使用频繁。因此该项目旨在为冬日里举办活动提供音乐厅,而其巨型的单体体块从视觉上与现状建筑相互渗透。两者相视而对,两者通过充满张力的视线联系提高了它们之间的建筑对话。
全新的黑色立面结构于2012年8月完成,突出强调自然与建筑之间的环境关系,通过几何形状与色彩增强了两者之间的对比。而表面白色的“激情剧场(Passion Playhouse)”在视觉上更引人注目,尤其是夏日假期的晚上,灯光溢彩夺目。季节的变化给这种非彩色的实体带来逆向的整体效果,在冬天新建筑成为了主体。新建筑所体现的地形上的印记由两条高耸的特征贯穿它的室内;室内环境与室外周边的自然景观相互影响。
译者: 艾比
Positioned against a background of rock formations, the new stunning angular black Festival Hall at the Tiroler Festspiele Erl (Mühlgraben 56 A 6343 Erl, Tyrol, Austria) by Austrian architectural firm Delugan Meissl Associated Architects undoubtedly derives its form from the site's surrounding topography.
The existing Passionsspielhaus or ''Passion Playhouse'', originally constructed in the 1950s, has operated extensively since 1998 as a summer opera and orchestra venue hosting a large part of the Tyrol Festiva. Delugan Meissl Associated Architects were called upon to design a new festival hall for the winter months and their new single monolithic volume design virtually pierces into the existing structure. As the one is oriented towards the other, both structures complement and elevate their respective architectural dialogue through their dramatic visual interaction with one another.
The new faceted black structure which was completed in August 2012 accentuates both the natural and architectural environment through the duality in the contrasting geometry and color augments in the two. While the white surface of the Passionsspielhaus stands out optically during the light summer months of the festival, the changing of seasons brings about an achromatic reversal of the ensemble where the new winter structure comes to the fore. The topographic imprint of the new building is continued throughout its interior directed by two dominant parameters; the interrelation between the interior and the surrounding natural space as well as the spatial configuration of a functional, internationally acclaimed concert hall.
A recessed staircase transitions into an asymmetric construction in the strikingly clean-white grand foyer which leads into a geometrically timber-lined auditorium (there are two other entrances on the upper level). The transition from the foyer into the auditorium with its soaring spatial elements exerts a plethora of sentiments on visitors where dynamism, variability and asymmetry give way to maximum concentration, static calm and orthogonality, as the architects themselves point out.
All in all, the general spatial layout and corridors throughout the new festival hall act as immense communication zones where flowing visual and functional spatial references define the architecture making for a building with an orthologic, yet captivating and coherent architectural layout.
奥地利Tiroler新节庆音乐外部实景图
奥地利Tirolerl新节庆音乐外部实景图
奥地利Tiroler新节庆音乐外部局部实景图
奥地利Tiroler新节庆音乐外部夜景实景图
奥地利Tiroler新节庆音乐内部实景图
奥地利Tirolerl新节庆音乐内部实景图
奥地利Tiroler新节庆音乐内部演出厅实景图
奥地利Tirolerl新节庆音乐平面图
{{item.text_origin}}

