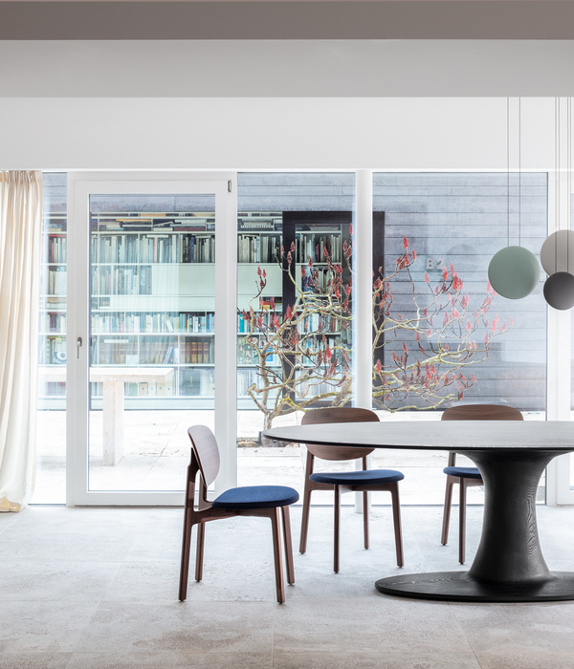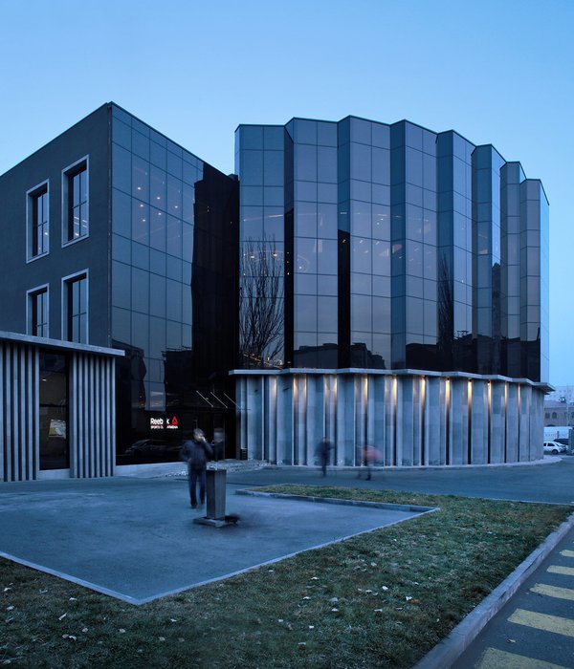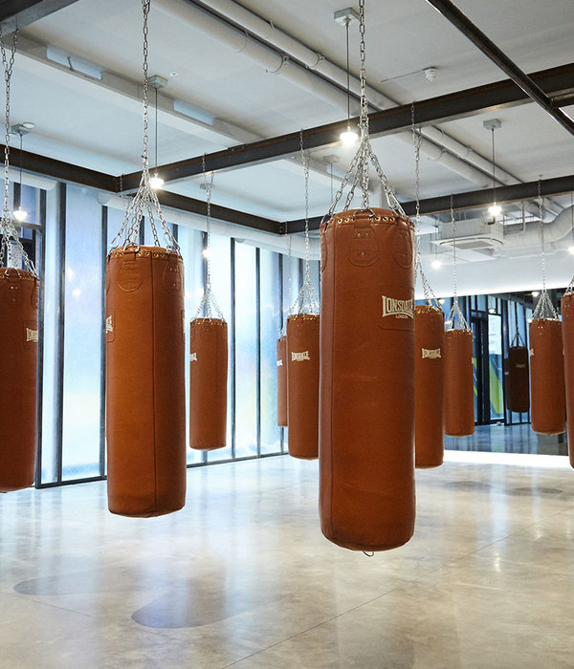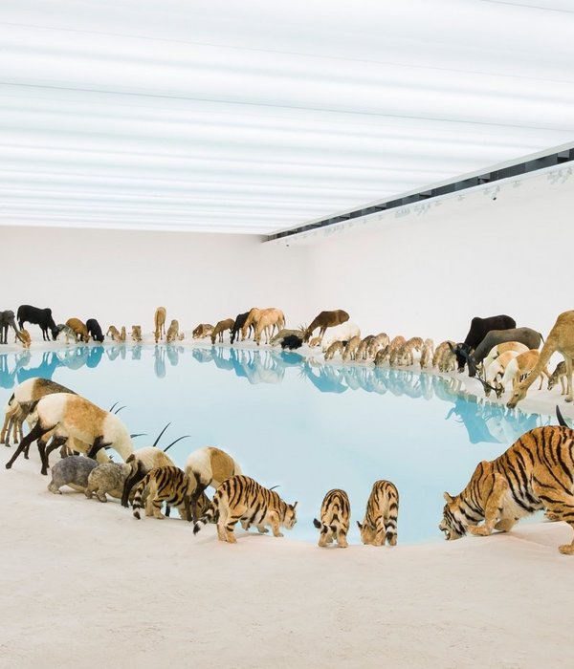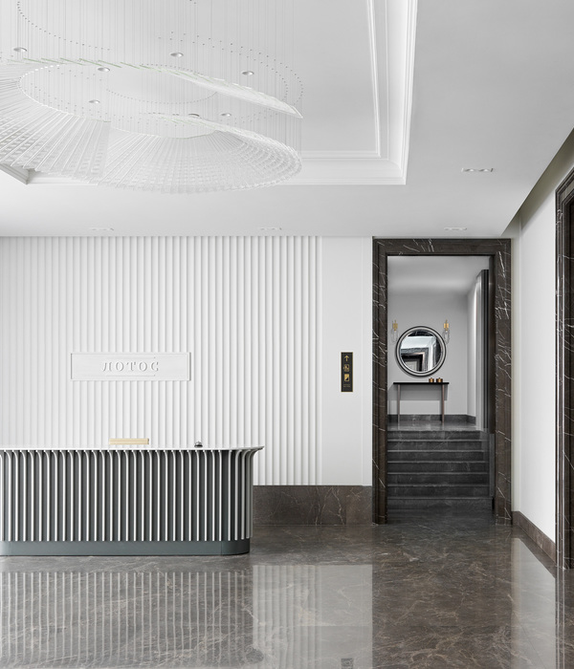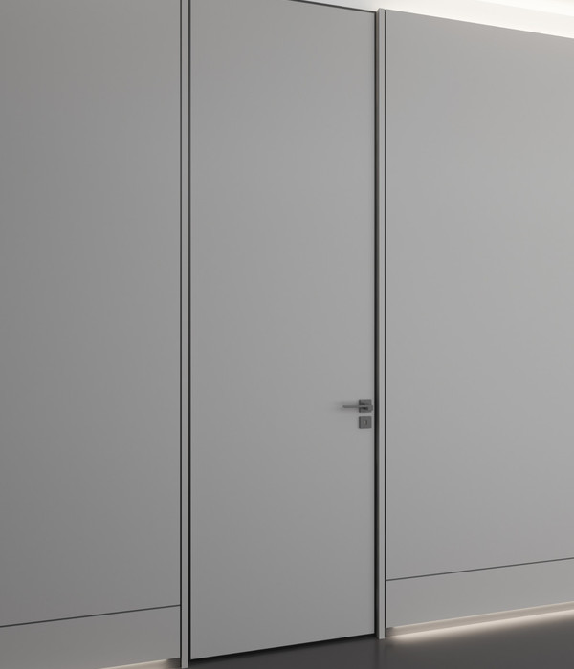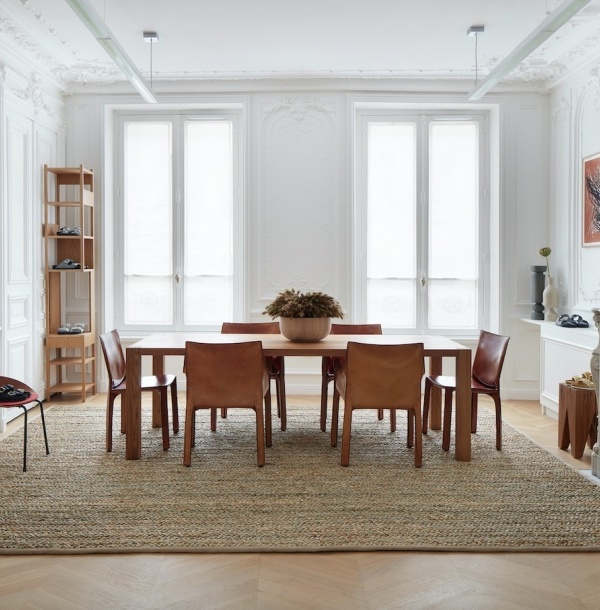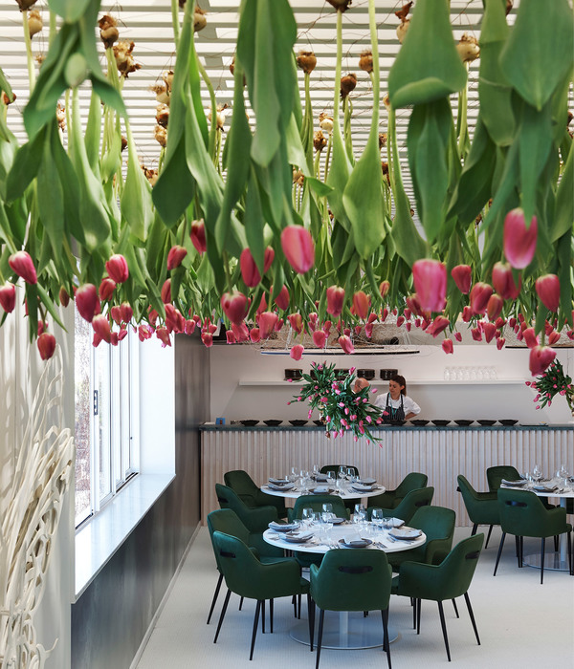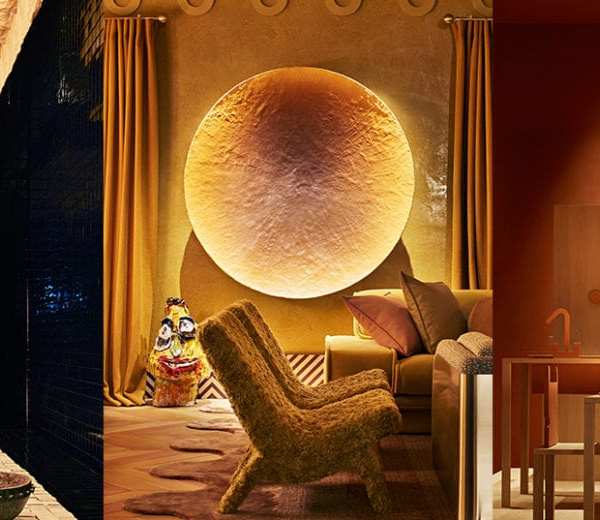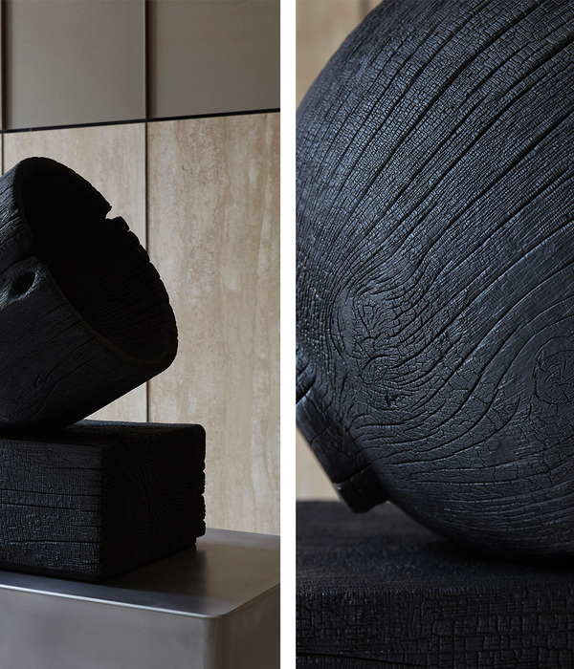让光线来做设计。——贝聿铭
Let the light do the designing. -I.M. Pei
本案的主体元素和建筑构造以产品人体模特为主,简约高级又极具艺术色彩,既抽象又形象。以简练的设计手法,抒写空间的形态美感与意境秩序,创造空间与艺术的融合。灯光的渲染,使整体氛围明暗交错,分区明显,各个区域呈现出差异又融合的美。
The main elements and architectural structure of this case are based on product mannequins, simple and advanced but highly artistic, both abstract and figurative. The simple design technique is used to express the beauty of the space and the order of the mood, creating a fusion of space and art. The rendering of the lighting makes the overall atmosphere light and dark, with clear zoning and the beauty of differences and integration in each area.
01
黑白灰
Black and White Gray
—
展馆的入口设计为圆形的空间场地,用于小型活动的场地,浓缩了整个场馆的设计风格和设计元素。
The entrance to the pavilion is designed as a circular spatial venue for smaller events, condensing the style and design elements of the entire venue.
空间结合模特色调以素雅为主,抛却繁琐的线条与花哨的色彩,运用原始的简白构筑。
The space is combined with a plain palette of models, leaving behind fussy lines and fancy colours and using the original simple white construction.
以简练的设计手法,抒写空间的形态美感与意境秩序,创造空间与艺术的对话。
A simple design approach that expresses the beauty of form and the order of meaning in space, creating a dialogue between space and art.
02
圆与弧
Circle and Arc
—
当你踏步进入空间,犹如走向一个全新的世界,在光影的引导下,逐步向前。
When you step into the space, it is as if you are walking into a whole new world, guided by light and shadow, and gradually moving forward.
展厅内部各部分均由拱形门连接,以人体的线条弧度为灵感,用弧线和曲线柔化空间视觉感受,视觉上带来更好的舒适感,延伸场馆空间,营造空间艺术气息。也保证了展厅整体结构的稳定性和秩序感。既满足了高颜值的美观性,又满足功能实用性。
The interior of the showroom is connected by arched doors, inspired by the curves of the human body. The visual perception of the space is softened with arcs and curves. Visually it brings a better sense of comfort, extends the venue space and creates an artistic atmosphere in the space. It also ensures the stability and sense of order of the overall structure of the exhibition hall. It satisfies both the aesthetics of high value and functional practicality.
空间低饱和色彩基调,素雅静谧,自带高级感,暗调微光修饰,打造浑然天成的隐雅氛围。
The space is low-maintenance and colourful, plain and quiet, with its own sense of sophistication, with darker shimmering finishes to create a natural, hidden elegance.
03
光与形
Light and Form
—
材料肌理的产生、表达、变化则依靠于同光线产生的共鸣。光线的存在使得空间的物质性和形式感得以充分表达,并随着光线融入到空间之中。
The creation, expression and variation of material texture is dependent on the resonance with light. The presence of light allows the materiality and formality of the space to be fully expressed and integrated into the space with the light.
穿梭于展厅和展台之间,可见形态各异的模特分布在各个空间,各个空间是相互连贯、流通的,保持纵横空间最大限度的交融和连贯。
As you walk through the exhibition halls and stands, you can see the different forms of the models spread across the spaces, which are interconnected and flowing, maintaining maximum integration and coherence between the vertical and horizontal spaces.
04
动与静
Movement and Stillness
—
室内吊顶和隔断也采用了大量弧形,流畅及舒适的拱形设计,柔化空间线条,配合柔和的灯光氛围,营造了极简、高级感的展厅风格,让层次感和艺术感双重展现。
The interior ceiling and partitions also use a large number of curved, smooth and comfortable arched designs to soften the lines of the space, with a soft lighting atmosphere, creating a minimalist, high-level sense of showroom style, allowing a dual display of hierarchy and artistry.
圆弧形给人旋转、运动的感觉,带有一种神秘的节奏轨迹。
The circular shape gives a sense of rotation and movement with a mysterious rhythmic trajectory.
光以亮度和阴影创造了物体的体量、黑暗与光明的交织给人以最直接的视觉震撼,满满高级感。空间的纵横叠加与开合,在阴暗交织的光影配合下,有序、丰富、松弛、层次分明。
Light creates the volume of objects with brightness and shadows, the interweaving of light darkness and light gives the most direct visual shock, full of seniority. The vertical and horizontal superimpositions and openings of the space are ordered, rich, loose and layered by the interplay of shadows and light.
项目信息
Information
━
项目名称:
迈珑塑业展厅
Project Name:
MYLONEPLASTIC HALL
项目地址:
浙江省台州市
Project Location:Taizhou, Zhejiang Province
设计公司:
台州叶设计
Design Company:YE Interior Design
项目类型:
商业展示
Project type : Commercial displays
主案设计师:
叶祥宝
Chief Designer :
Ye Xiangbao
设计团队:
王聪颖、张倩、叶宇杰
Design Team :
Wang Congying、Zhang Qian、Ye Yujie
项目摄影:
朴言
Project Photography:
Puyan
叶祥宝
叶室内设计创始人&设计总监
-
叶室内设计事务所创立于2012年,创始人叶祥宝先生毕业于浙江工业大学环艺系,并在清华大学美术学院和意大利米兰理工研学进修。公司致力于为别墅、私宅、商业地产等领域的业主提供全面创新的高级定制化设计服务,并通过对居住理念和需求本质的深层思考,以人的体验为设计考量,平衡生活艺术和物质需求的关系,为不同客户塑造更美好的生活空间。
{{item.text_origin}}


