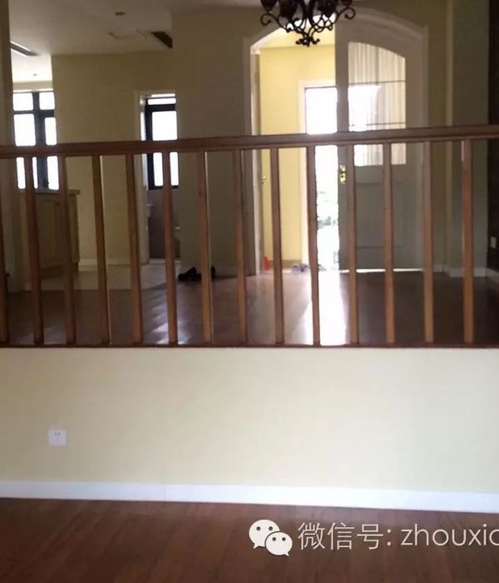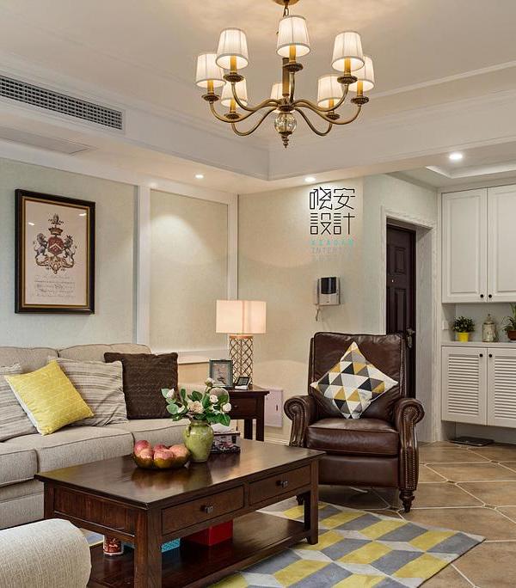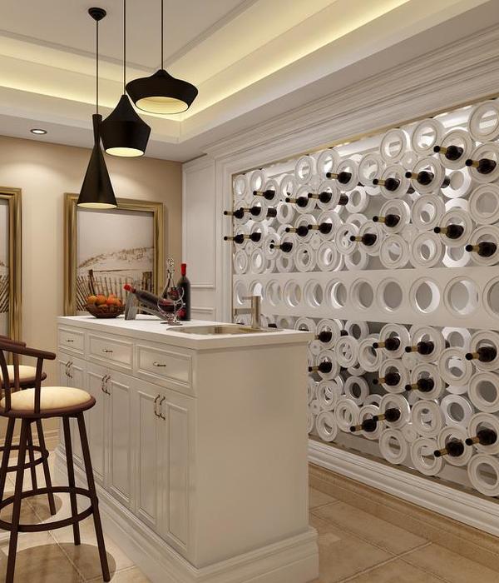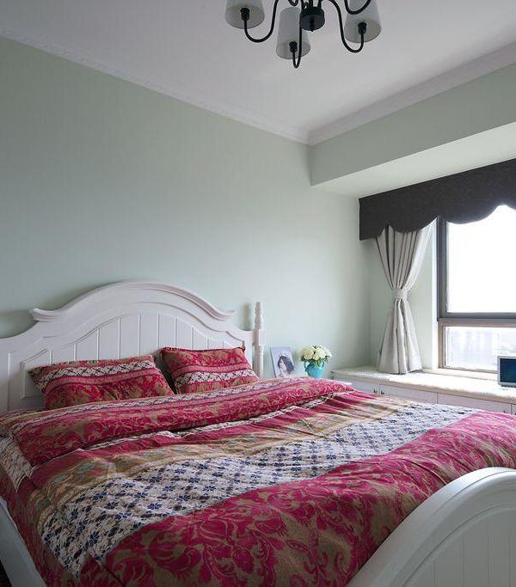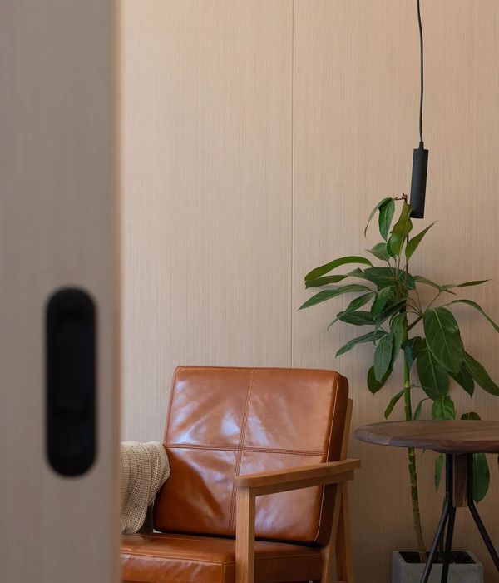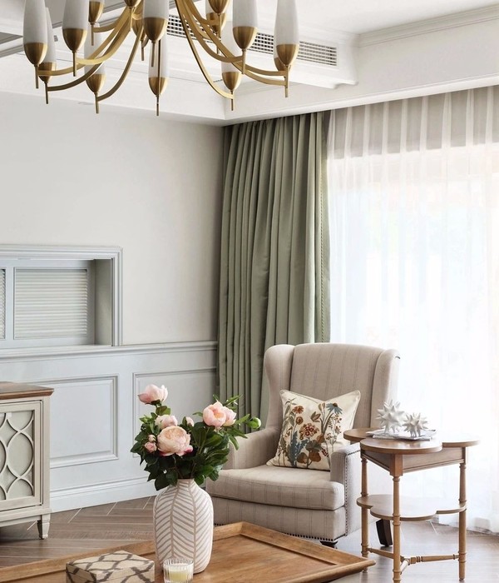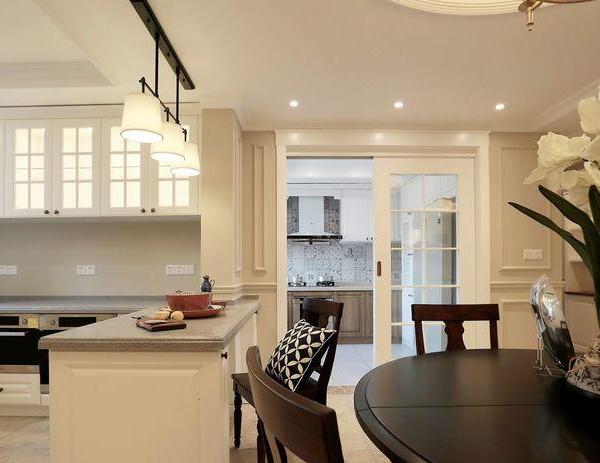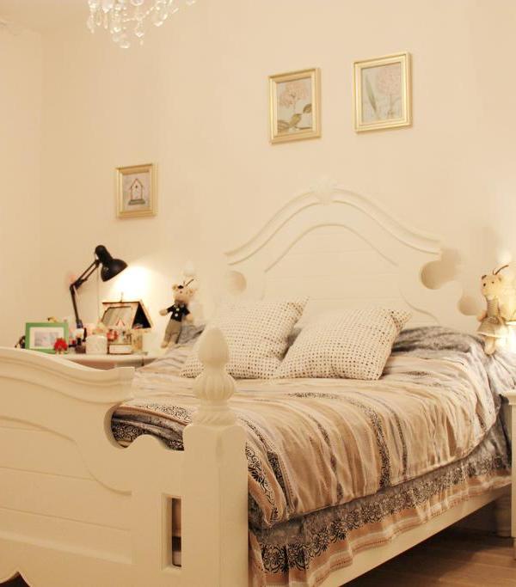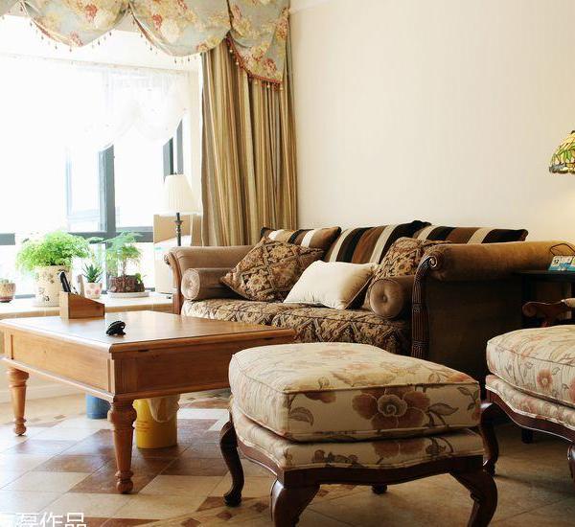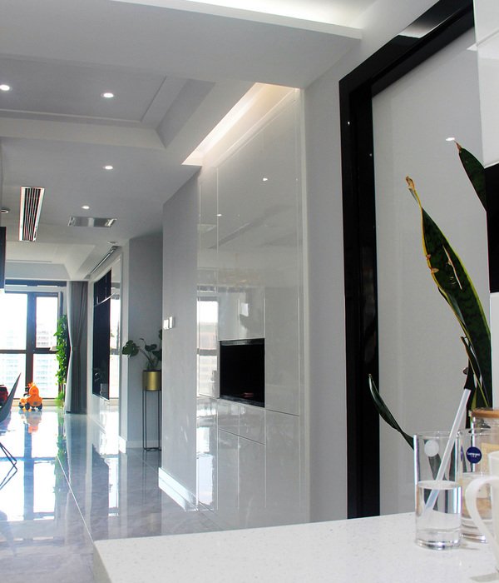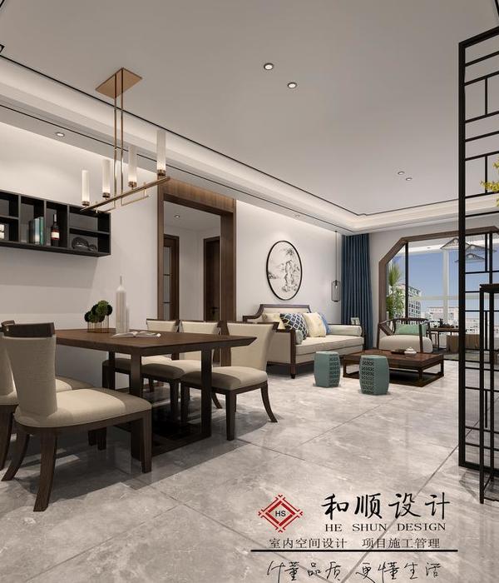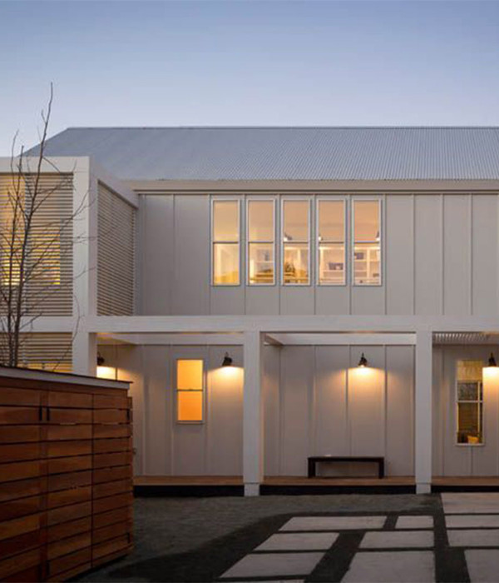葡萄牙山村中的泳池“豪宅”
这是一栋拥抱天地的小住宅,它坐落在葡萄牙维亚纳堡某村落的边缘,面朝Serra d’Arga山,虽然建筑十分小,紧凑,却拥有大气的,直面天地的屋顶露台和泳池。
The shelter is located on a steep terrain on the edge of the village, with a privileged view over the Serra d’Arga mountains. The building should occupy the space of the existing ruin, be small, compact and have a pool.
▽ 鸟瞰 bird view
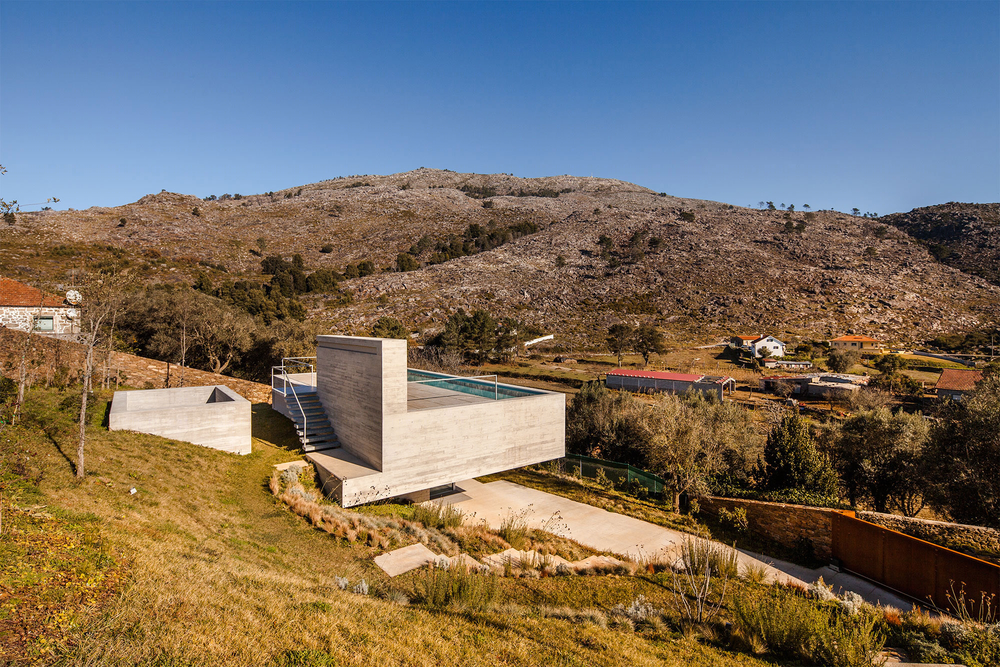
为了和谐的融入当地村庄,这个带泳池的小豪宅被设计得特别像一个乡野中的水箱,在过去,人们会到水箱旁取水或者洗浴,储水箱周边区域便成为了工作与生活社交的交汇场所。
在这个设计中,泳池是最重要的元素,建筑师将它放在顶部,泳池下方设置了一个生活空间。该生活空间中的客厅/厨房以及卧室/浴室围绕一个提供照明和通风的庭院布置,这些空间统一成为一个没有明确边界的整体。
There are images of villages and farms that we retain since ever. The rst image that we associate to the terrain and the place is the water tank: public or private, they served to wash, water supply or even to the more or less illegal child’s adventures. Above all they were an important meeting point, a workplace and an important symbol of community life.
The pool has assumed particular relevance in the design, searching in its relationship with the terrain the image of the old tanks. The steep slope of the terrain allowed to accommodate a shelter at the bottom of the pool volume, composed by a living room/kitchen, a bedroom and a bathroom. The elementary program was organized around an interior courtyard that provides lighting and ventilation to the rooms.
▽ 外观 appearance
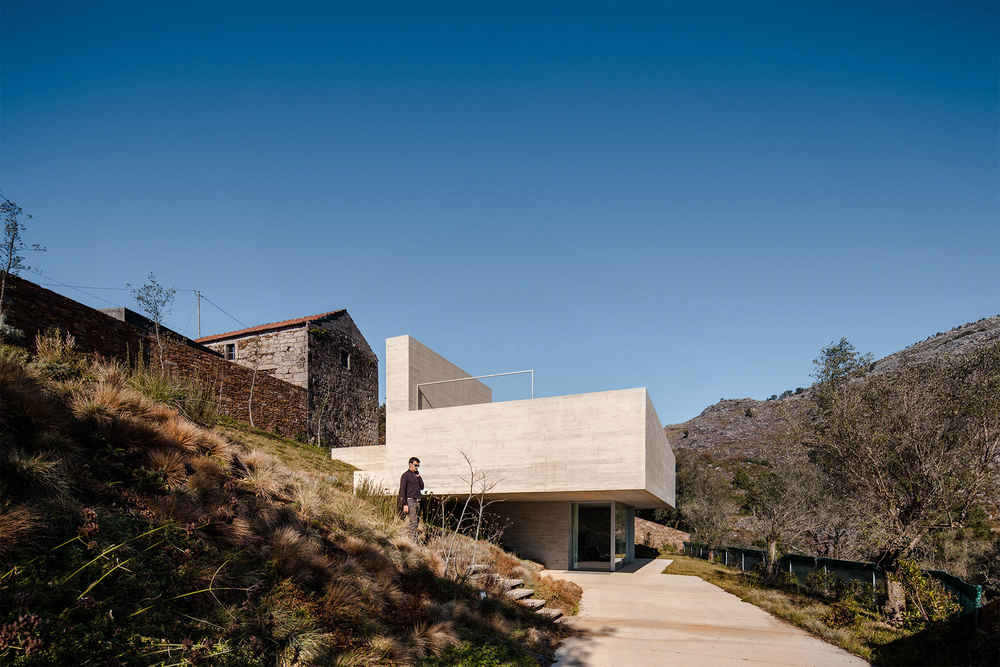
▽ 上方泳池形成了底部空间巨大的悬挑。住宅庭院采用本地植物打造出特色景观。The cantilevered pool creats a huge half-open space. The native plants in the garden features the special landscape.

▽ 从山坡也可以到达建筑,左侧是带泳池屋顶平台,右侧是下层空间内庭院的墙壁。 The building is accessible from the hillside. The roof terrace with swimming pool is on the left. The wall of lower courtyard is the on the right.
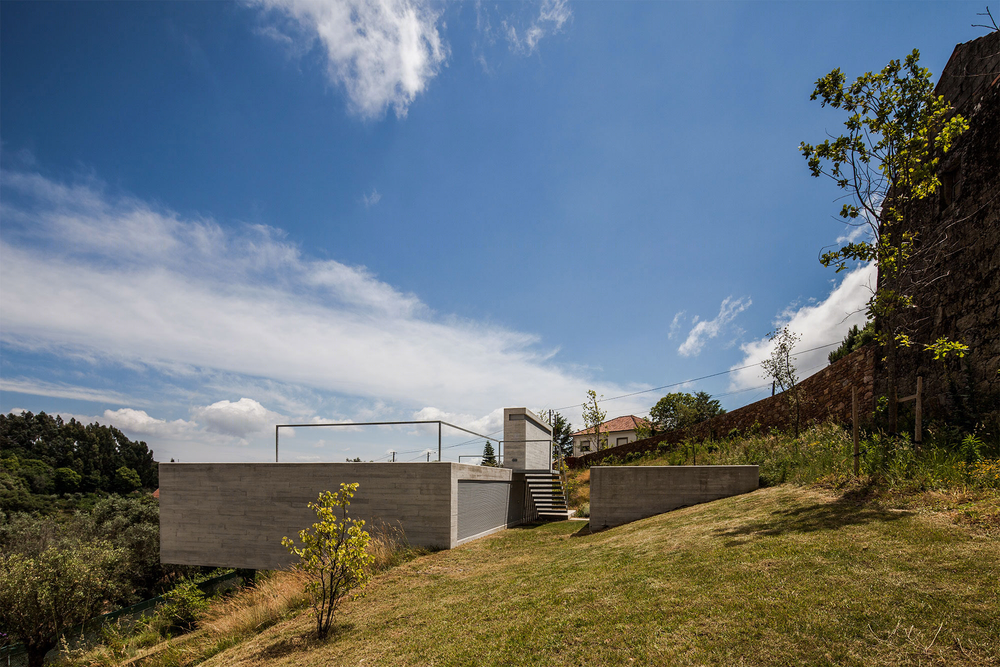
▽ 直面天地,带泳池的屋顶平台。the swimming pool on the terrace with spectacular views
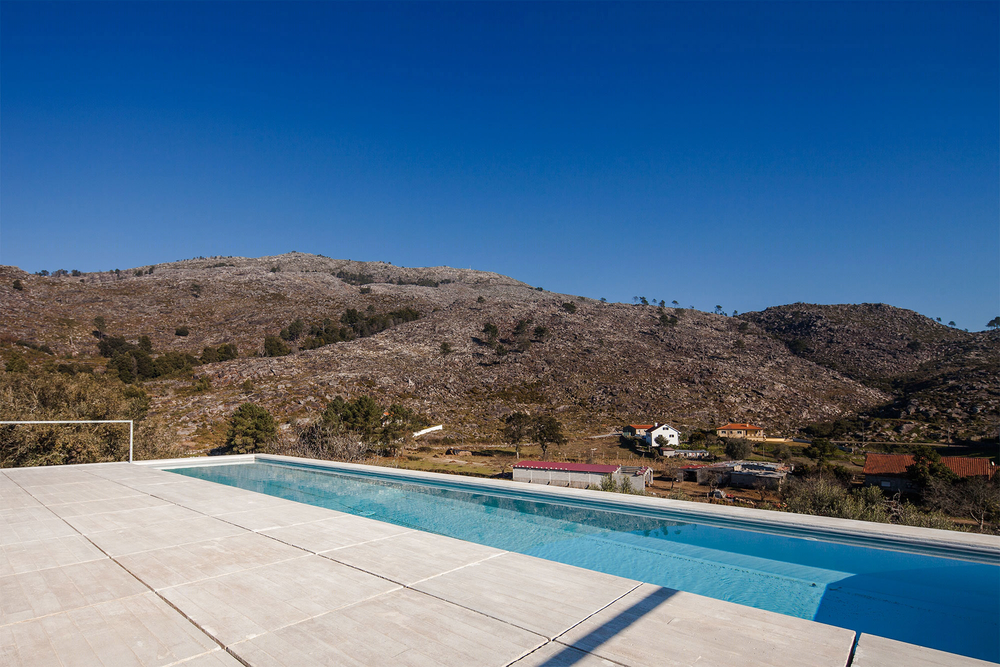
▽ 生活空间,外侧是山地风景,内侧有一个安宁的庭院。the living space with peaceful courtyard inside and mountain landscape outside.
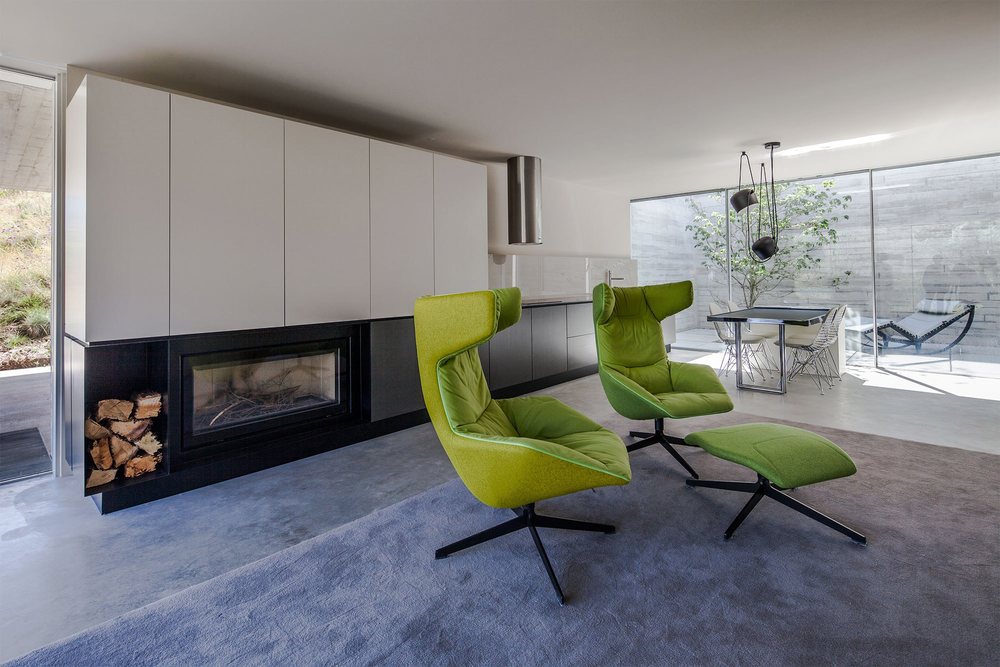
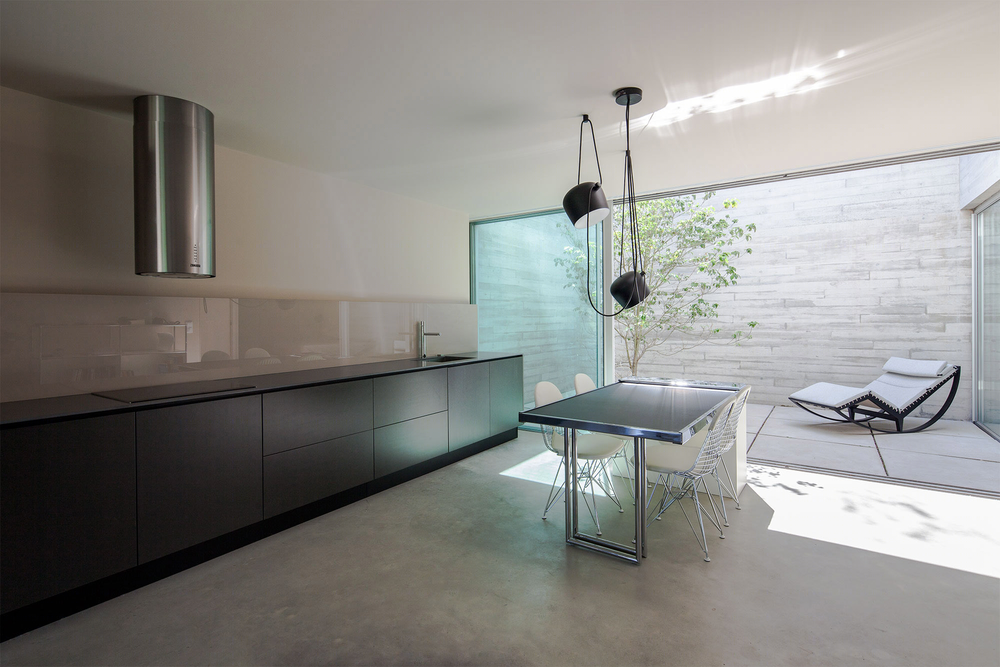
▽ 生活空间,客厅/厨房以及卧室/庭院相互间没有明确边界,是一个有机的整体, the living space as a organic entity without clear boundaries
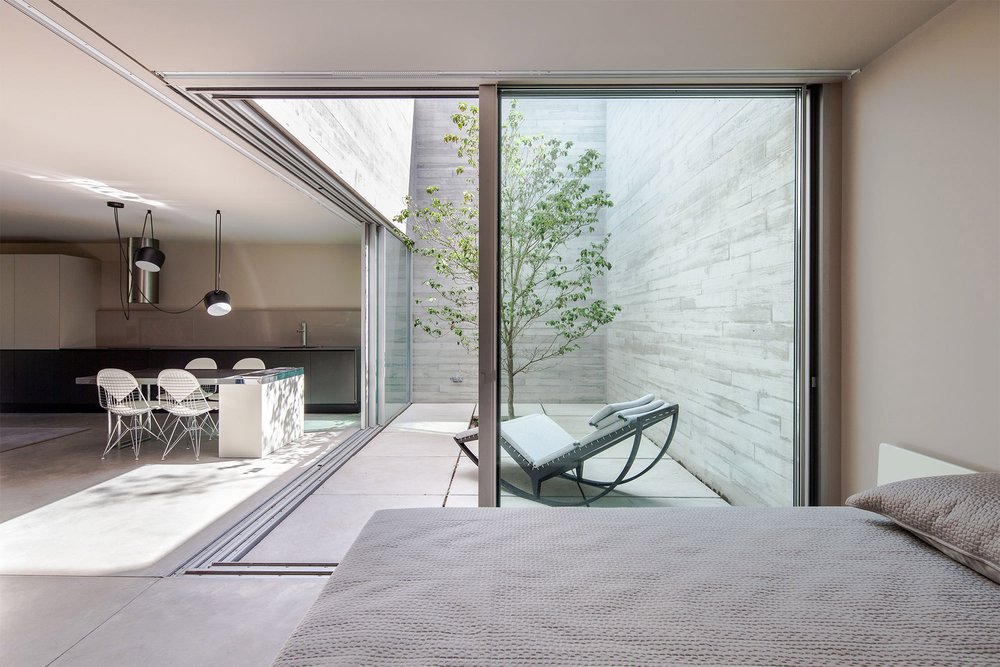
▽ (左)内庭院顶部(右)从山坡上看建筑。(left) view form the ground of the courtyard to the sky (right) view from the hill to the building
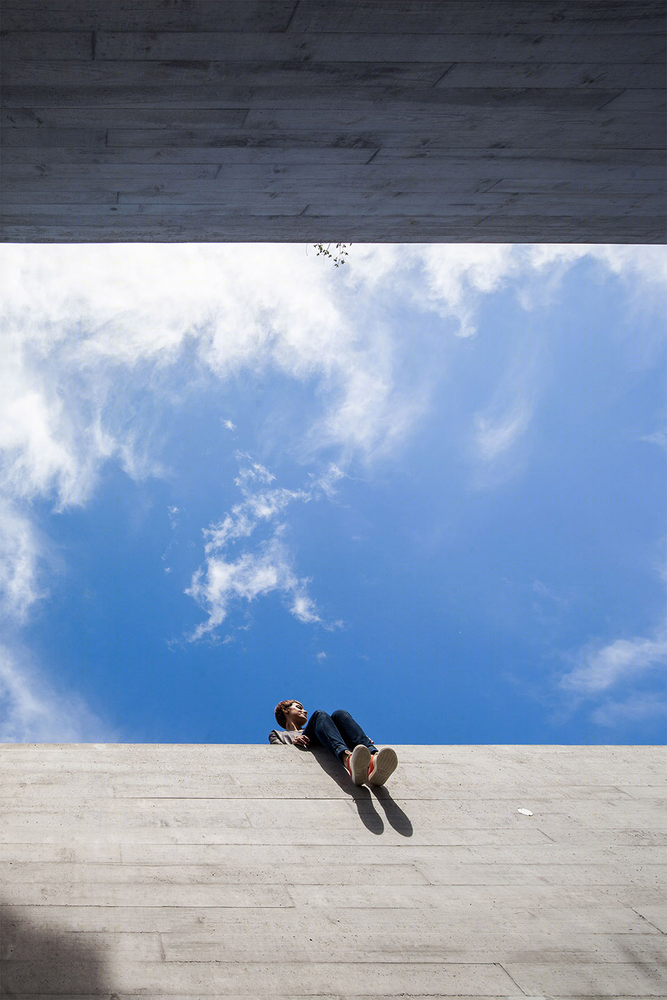
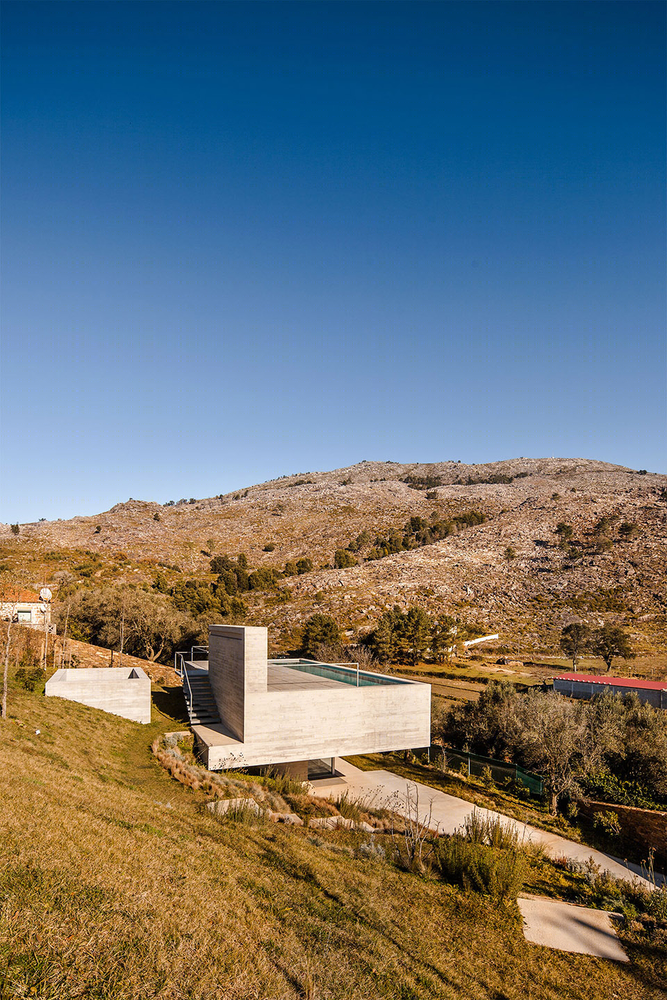
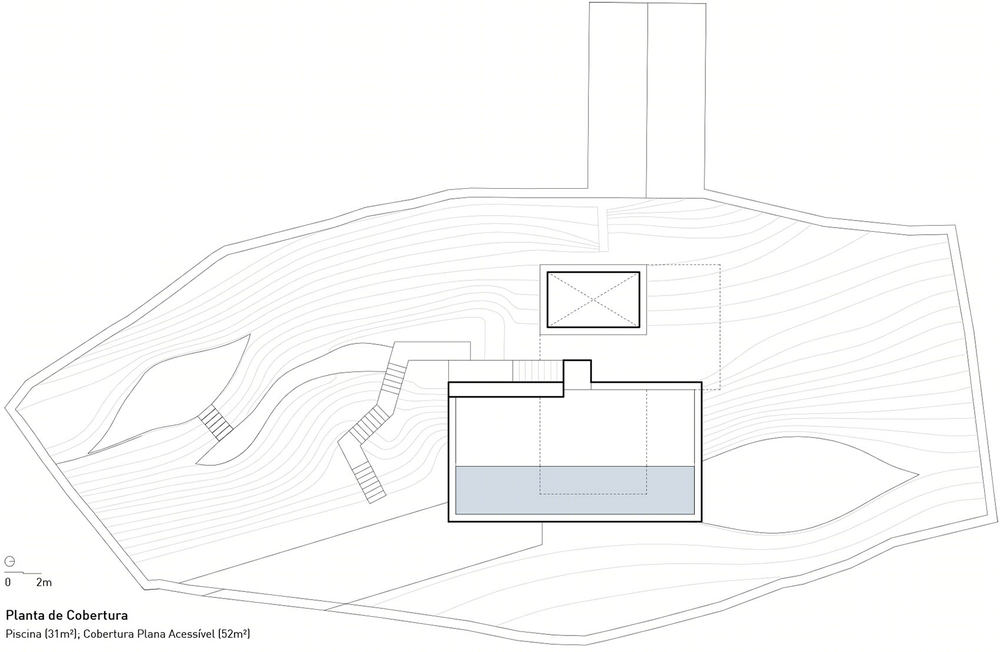
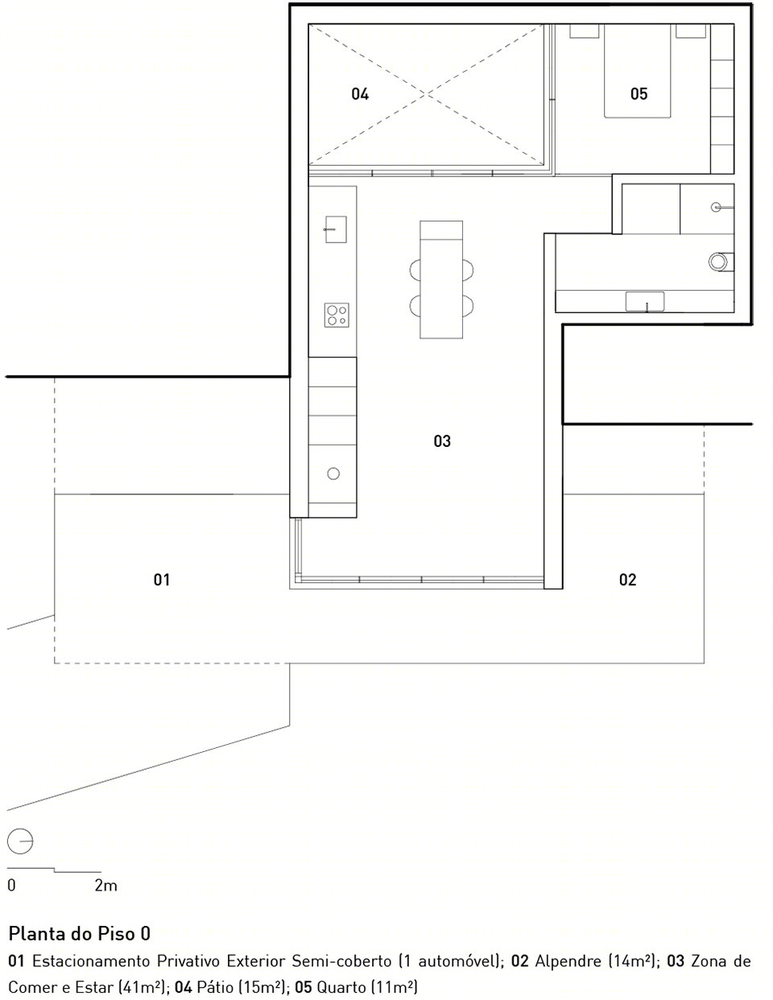
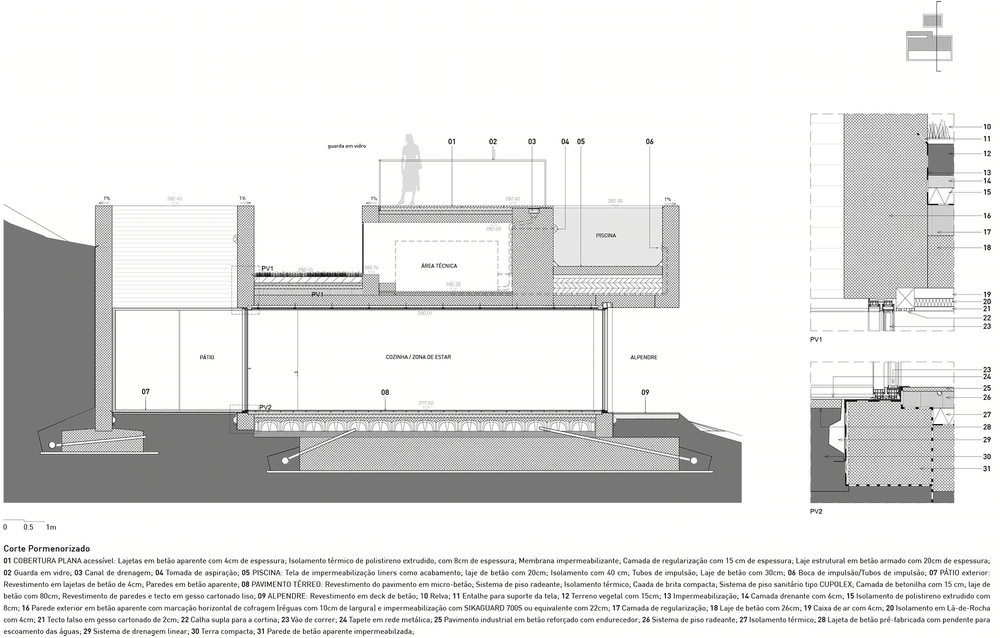
architecture: Carvalho Araújo, Arquitectura e Design
team: José Manuel Carvalho Araújo, Joel Moniz, Francisco Vacas, Ana Vilar, Tiago Curado Almeida, Leandro Silva, João Santos
project name: Refúgio na Montaria cliente / client: …
date: 2010 – 2014
location: Viana do Castelo | Portugal
consultants
landscape: JBJC – João Bicho e Joana Carneiro, Arquitetura structures: Pedro Alves
hidraulic: Pedro Alves
electrical: INOVOLT
communications: INOVOLT
security: Pedro Alves
security against re: Pedro Alves
life safety: Marta Moniz
energic certi cation: …
solid resides from construction and demolition: Marta Moniz
accoustics: Diogo Mateus (VAGAENG)
lighting: José Castro
furniture: Sirvent
contractor: José Castro & Filhos, S.A.


