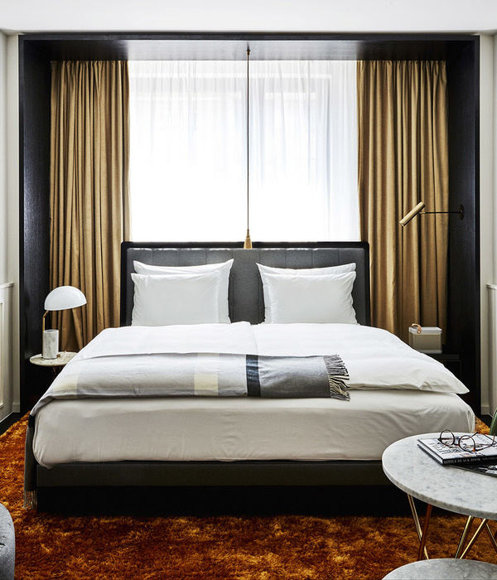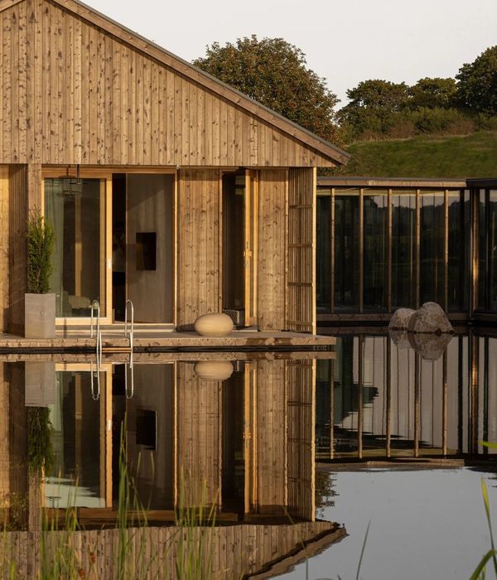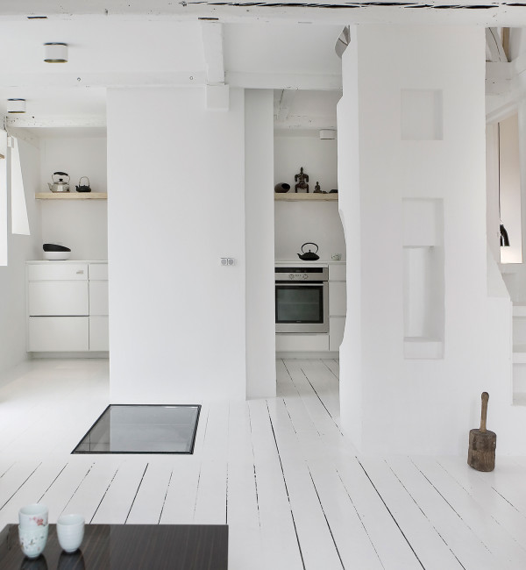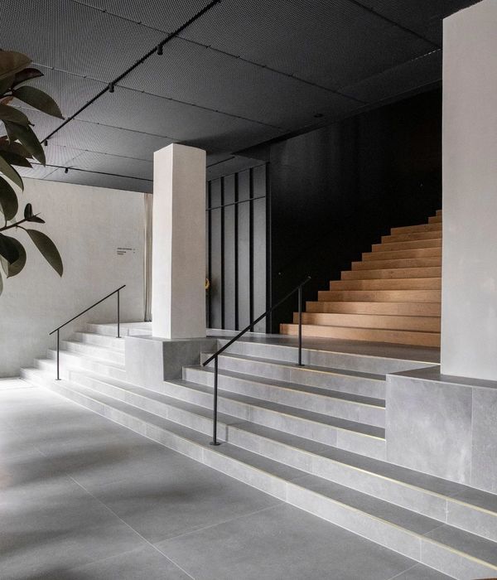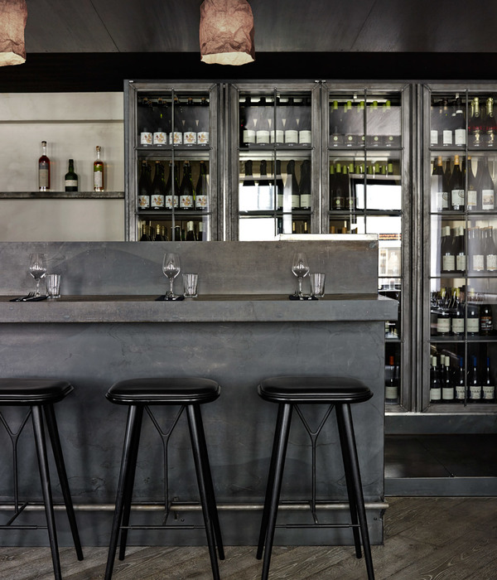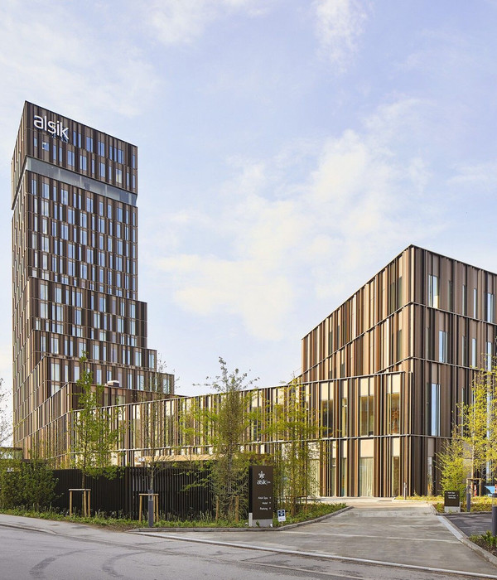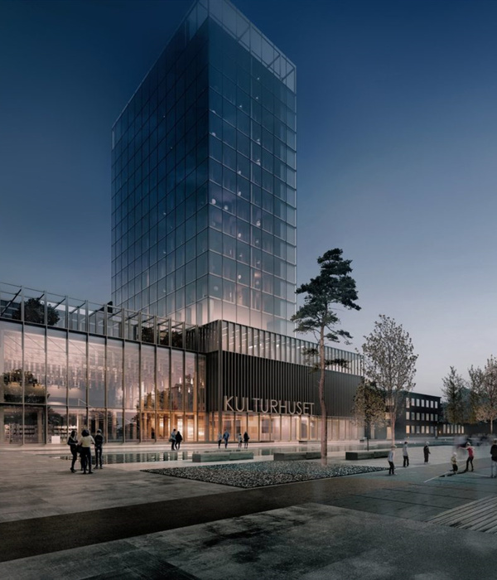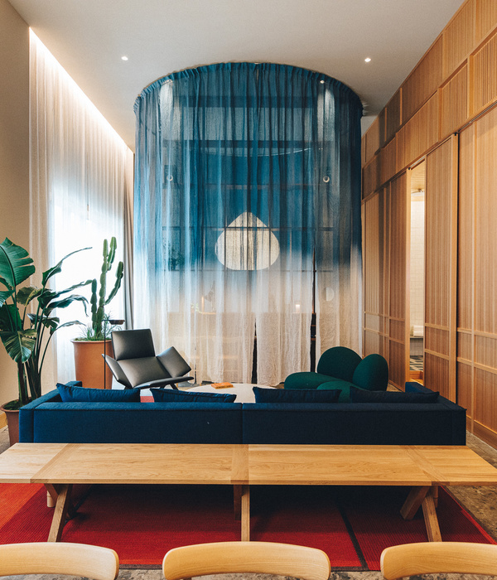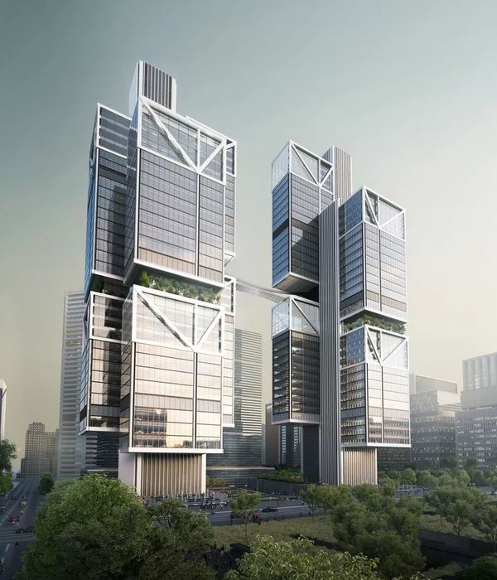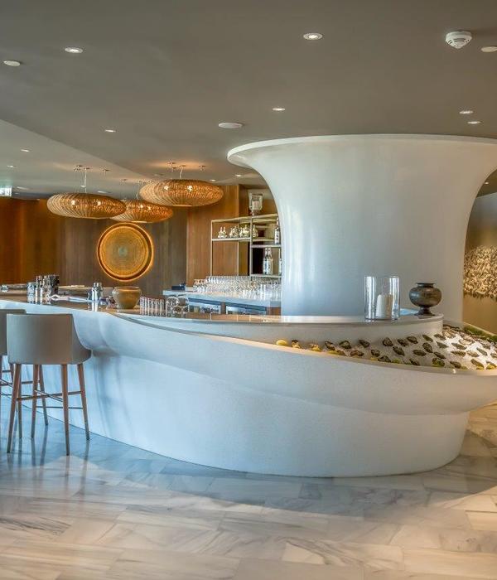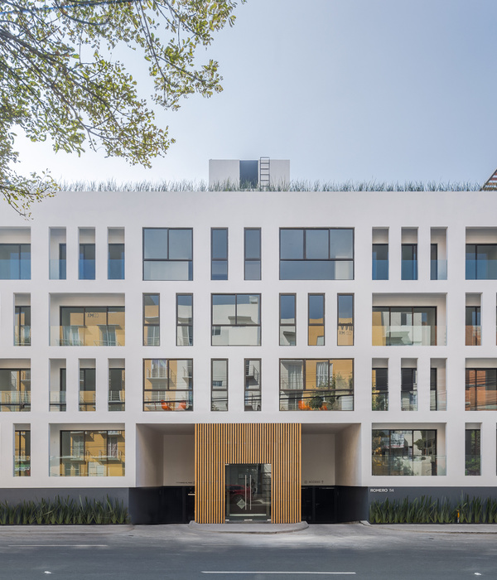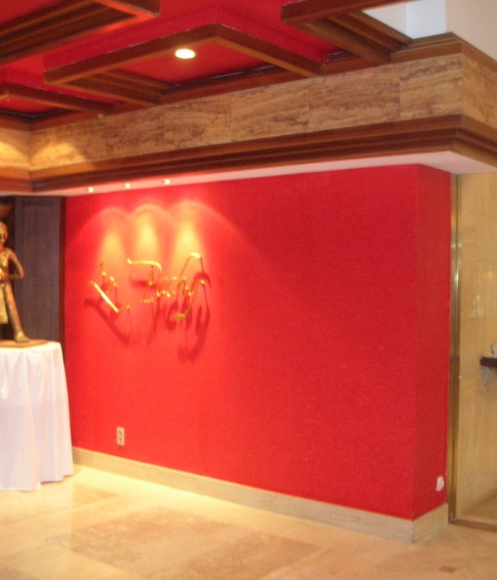Architects:Sommet
Area :291 m²
Year :2019
Manufacturers : AutoDesk, Knauf, Kholer, Trimble, VASAAutoDesk
Lead Architects :Sebastian Fernandez de Cordova, Mariano Donoso, Erika Peinado
Engineering : Estructura: Fernando Aragon, Hidrosanitario: Federico Ferrufino, Electrico: Reynaldo Cabrera
Collaborators : Arturo Chavez
City : Santa Cruz de la Sierra
Country : Bolivia
La Frater is the reinterpretation and adaptation to a cultural and social aspect within the Santa Cruz society, that is, typical of Santa Cruz de la Sierra; For this, it is necessary to mention that this type of establishment is common within a society whose members need a place to share among their closest friends.
This peculiar building was part of a challenge within the study, since, until then, the Fraternities within Santa Cruz society, for the most part, were structured as a set of entertainment spaces on the outskirts of the city and comprised of an Open common area covered by a wooden structure and JATATA leaves where the grill was located and a space with chairs and tables to share with friends. This area was usually adjacent to a pool area or soccer field.
In our case, we seek to turn this mentality and transform it into a kind of private bar with different ambience in which friends can enjoy a wider variety of entertainments.
La Frater is located in the north of the city, within the urban radius, and from the outside it gives the impression of being one more house in the context. In a 300 m2 lot, the program is resolved in two floors, whose L-shaped volume generates the patios, the one opposite that houses a garage and the later one designed for a future pool.
The ground floor is accessed through the garage and is received by a large open and fluid space with an extensive dining table and others for board games, this is where the activity of the whole night will take place, with a large grill on the side to make the traditional churrasco of the so-called Frater Thursdays. Next to it, there is a closed and air-conditioned space for those who want to relieve themselves from the heat while enjoying a game of billiards and to finish it off, there is the battery of bathrooms and a deposit.
On the upper floor it is posed as a closed, cantilevered volume whose only transparencies retract (or subtract) from the volume, forming small covered balconies. Inside, there is a rectangular 35 m2 apartment for the person in charge of maintenance. As an element of articulation between planes, a cantilevered 2-section staircase is attached to the volume.
The materiality was a challenge, since the materials were donated by each one of the members of the fraternity, so a harmony was sought when combining them. An attempt was made to achieve a contemporary concept in the combination of concrete, sheet metal and adobite brick.
▼项目更多图片
{{item.text_origin}}

