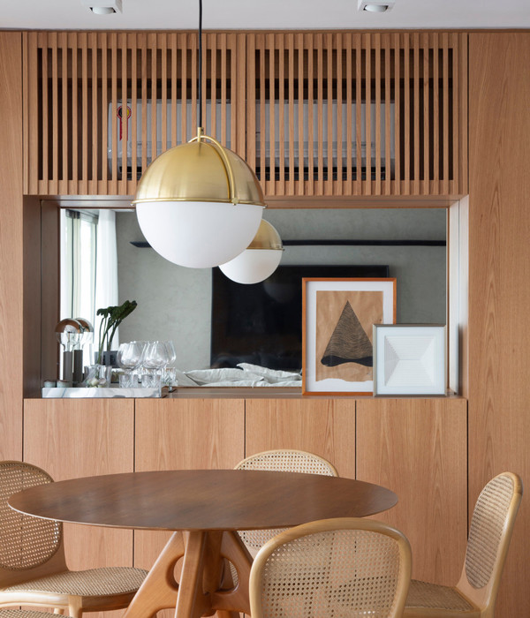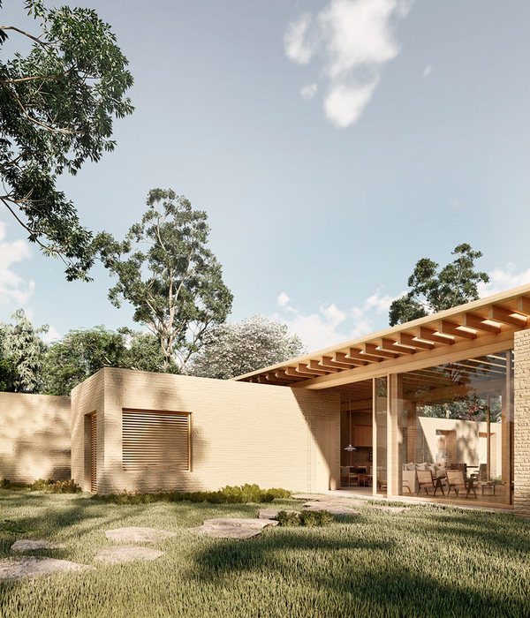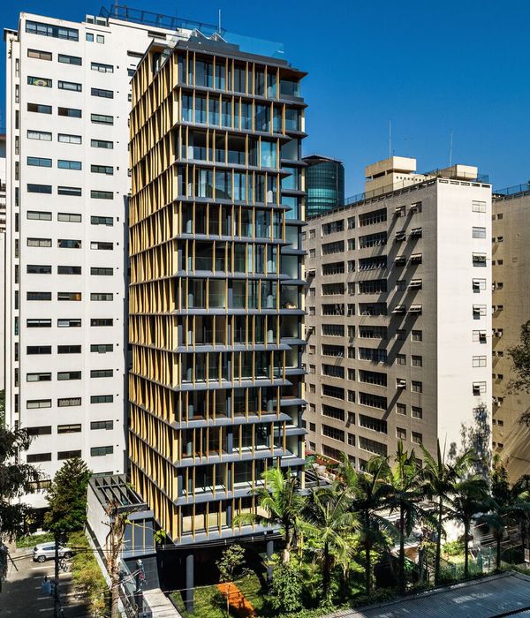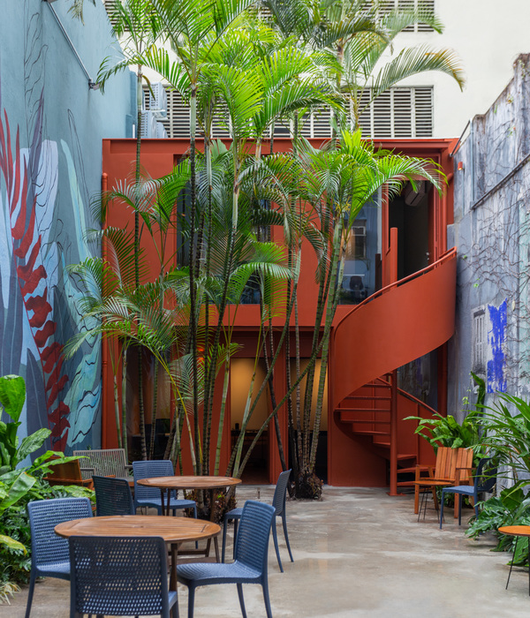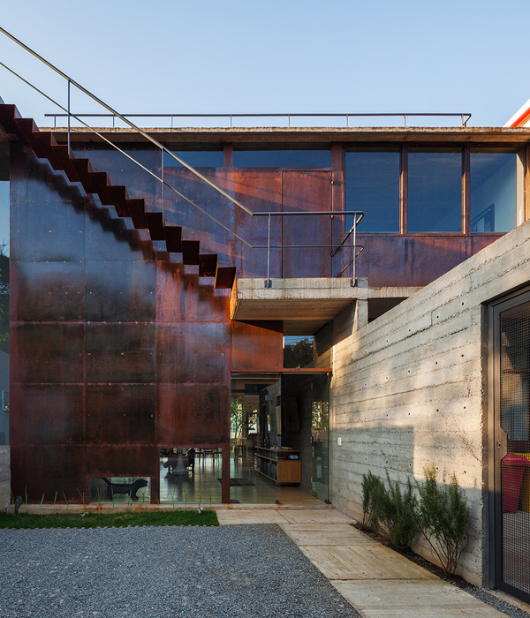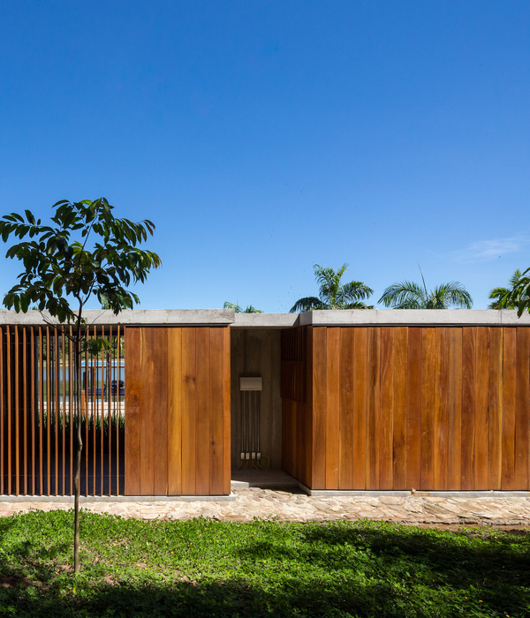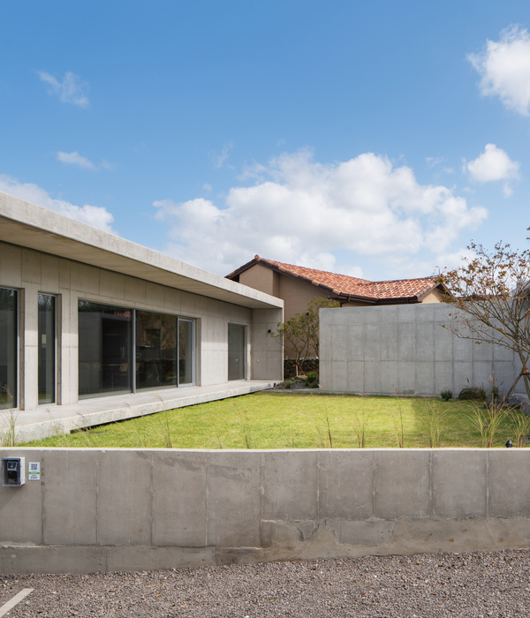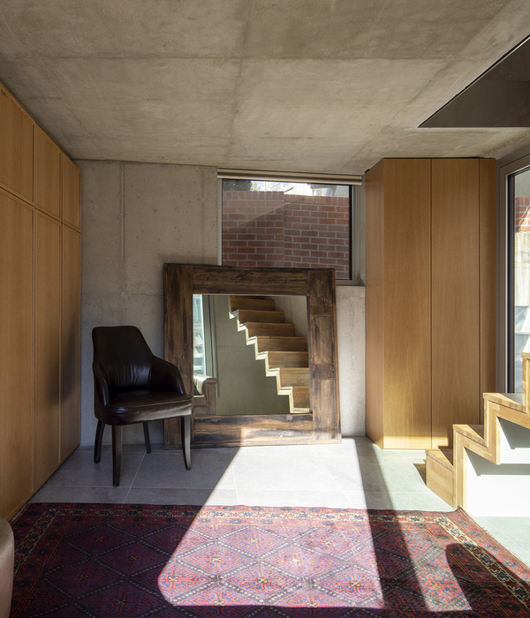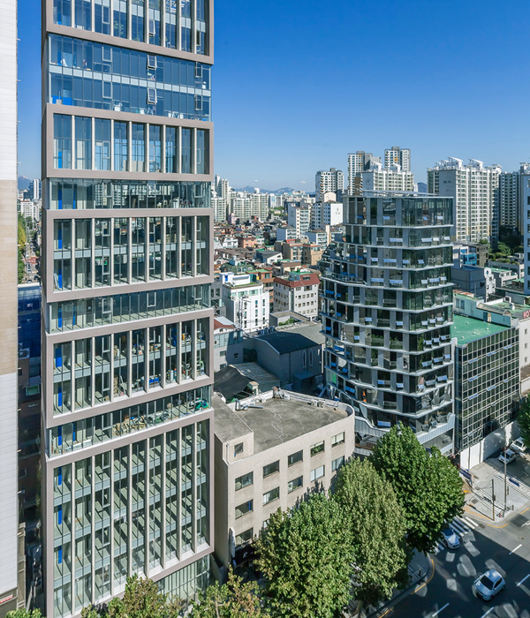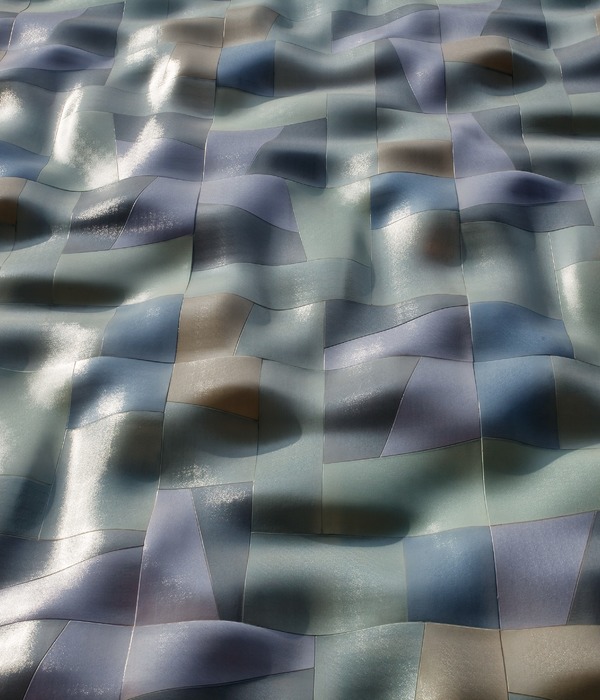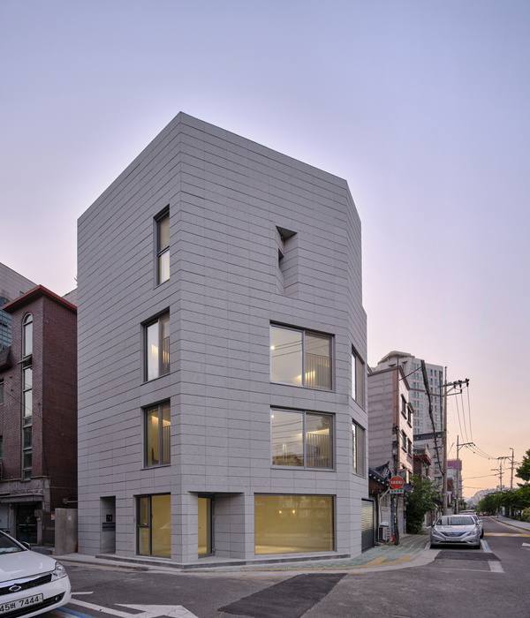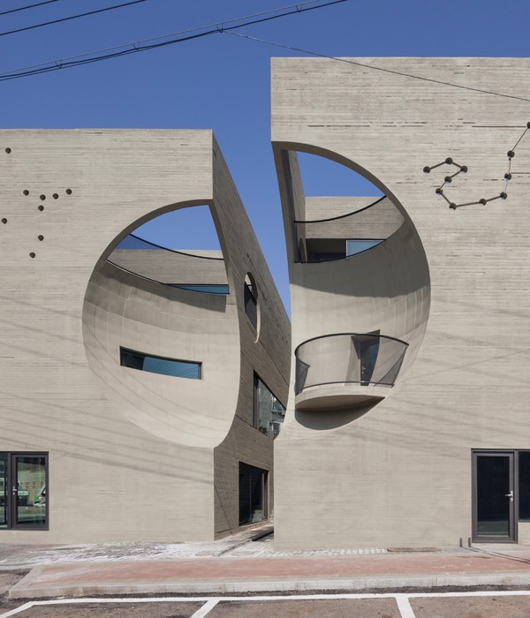Villa U is a single-family house located in the residential area of Gräfelfing outside Munich. The floor plan is triangular, with the long side turned away from the street towards the garden and facing directly south. The remaining two sides, including the entrance one, follow the geometry of the plot. The southern, widest façade is cut open towards the spacious garden with a swimming pool. The building is conceived as a solid block, with three large openings and a double-height space carved out within the long southern side.
Within the building, the triangle becomes an L-form with the rooms arranged on two levels along the more closed northern and street sides around the double-height space. This central area is the living room and is sunk down to form a hollow extending out to a lower-lying terrace, thus unifying the inside with the outer space. Three full-height openings are sculpted out of the brick mass and are glazed almost without framing elements.
In contrast to these extroverted spaces, the library room is an intimate space that shares a two-sided fireplace with the adjacent living room. On the upper floor, a gallery allows not only the connection to the sleeping rooms and studio but also embraces the double-height volume and leads to an outdoor terrace that sits exactly in between the central void and the garden, completing a circular route around the first floor. On this floor, the three corners of the triangle are occupied by bedrooms – one for each child and a master bedroom - and are marked by distinctive and large black-framed windows: the “eyes” of the building.
The volume is clad with greige-colored bricks in the thin “Flensburg” format. Rusticated bands with alternately recessed brickwork courses wander around the façade, binding the volume together and underscoring the massive, almost castle-like, nature of the building. Perforated brickwork covers windows on the street side, lending privacy to these rooms while enabling a more closed and uniform skin on these sides.
At the same time, recesses are used to locate the entrances. The double-height space is mirrored in the cellar: a sunken central hobby area is delineated by a triangular circulation, punctuated with massive triangular concrete columns, leading to spaces for guests, sport, and storage. The whole volume has a strong sculptural character: galleries, terraces, and atria shape the space, carving out elements, opening up passages, interlocking functions, blurring the boundaries between inside and outside while leaving the unity of the mass untouched.
▼项目更多图片
{{item.text_origin}}

