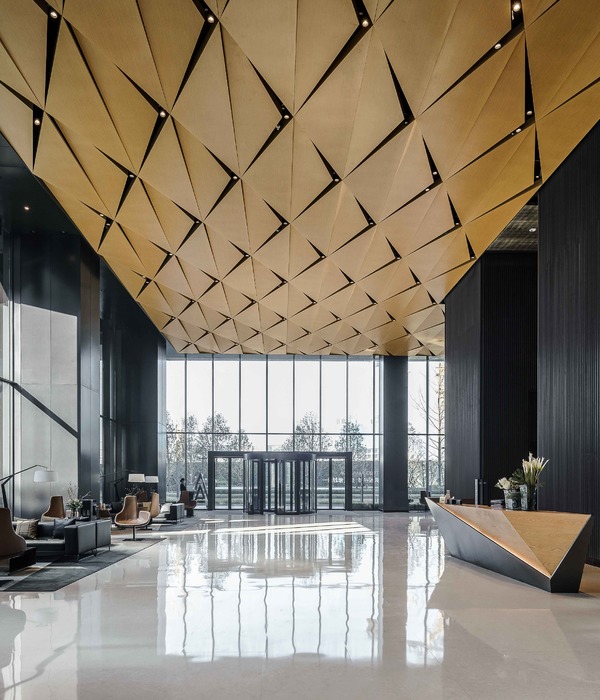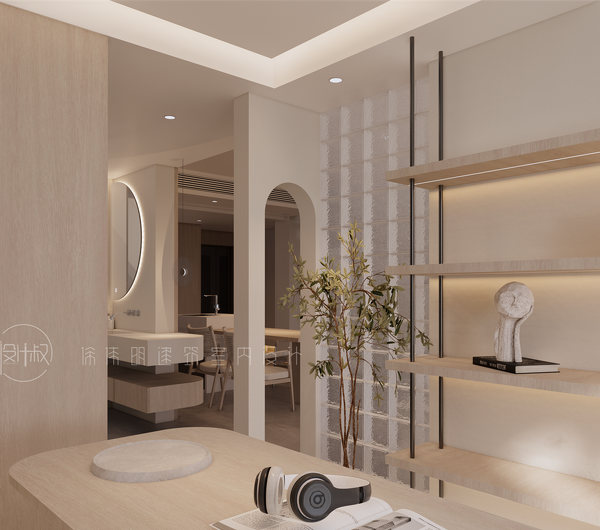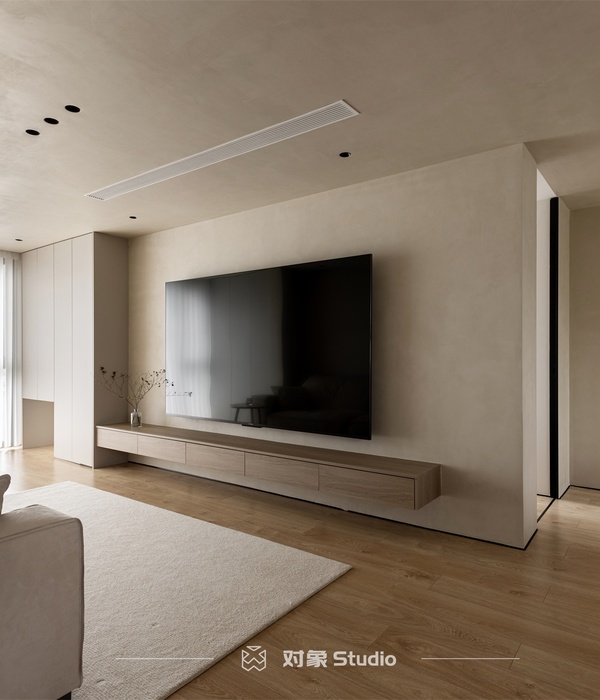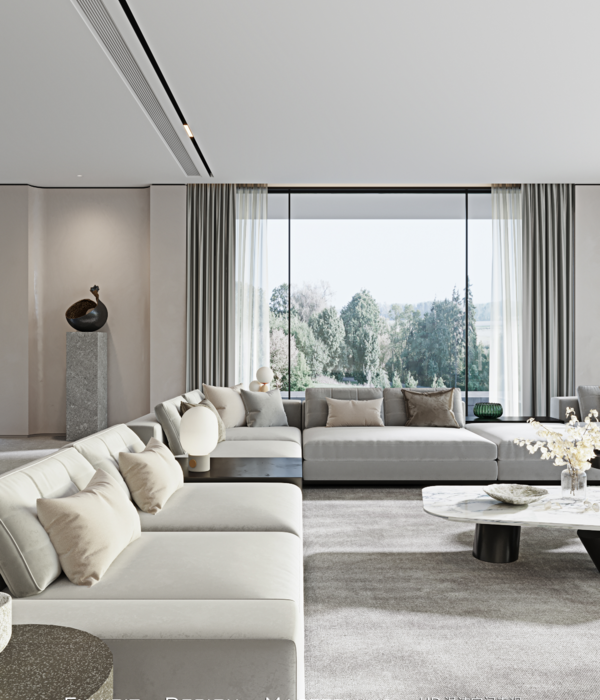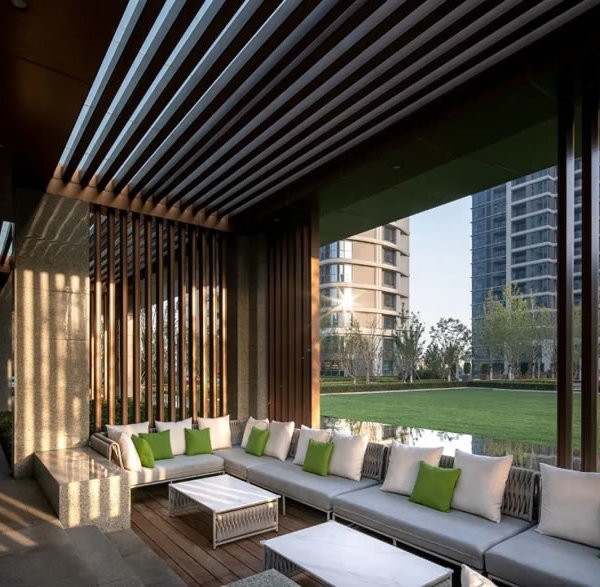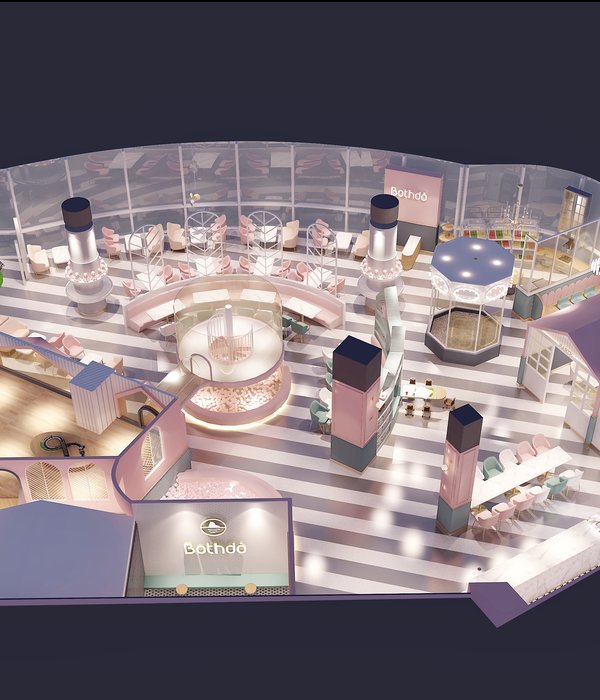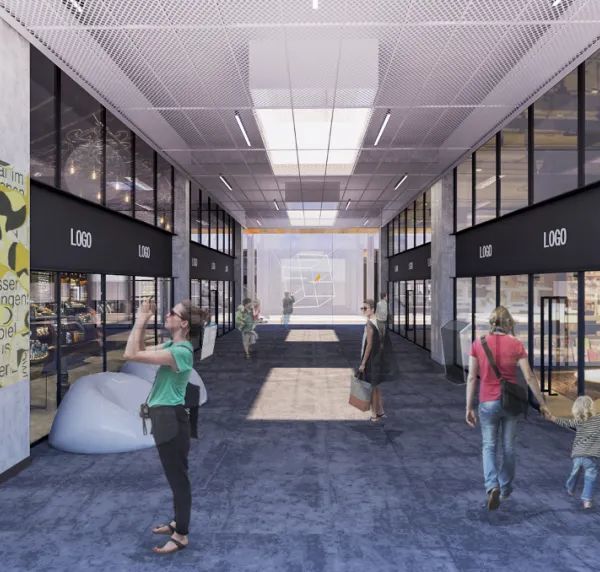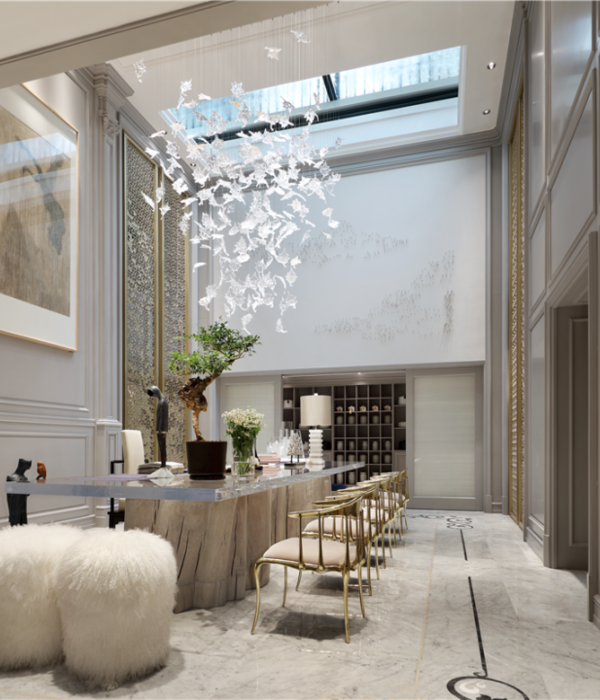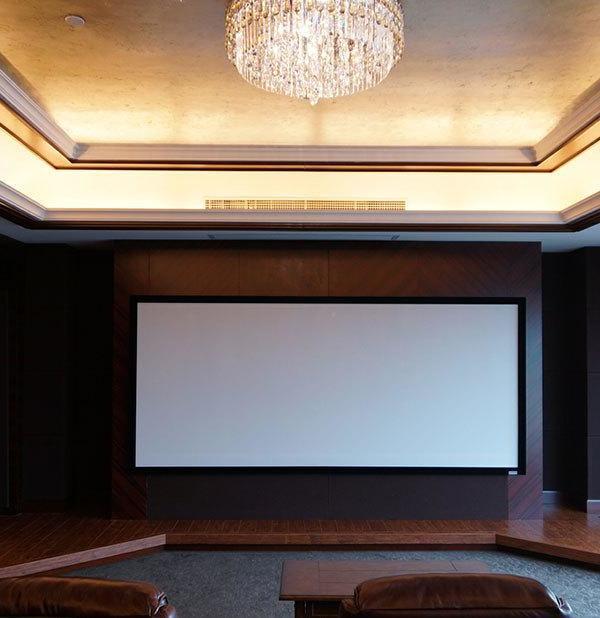该项目通过将个人居住空间的尺度和品质整合到一个密集而灵活的结构中,重塑了综合性集合住宅。
This project has as its ambition the reinvention of the collective habitat by integrating the scale and quality of the individual habitat within a dense and flexible structure.
▼项目及周边环境概览,overview
项目由堆叠在一起的别墅组成,大量的居住空间穿插在轻质立面和露台之中。建筑师不规划特定的功能,可以既是住宅又是办公室,居民们可以根据自己的生活或工作需求来使用空间。结构上的灵活性使不同的立面组合在一起,包括露台、交通环线和通风长廊。
The building is designed as an aggregation of stacked villas, conveying ideas of multiple mismatched living areas in the interstices of the light facades and terraces. Its interior spaces can accommodate apartments or offices, such as ateliers. No space has a prescribed, determinate function. As a result of the precise lack of programming, it remains open to the spatial interpretations of the residents, either for life or for work. The flexibility of the structure allows for different surfaces to mingle through the play of terraces, circulation and airy loggia.
▼剖面图,居民可以根据需求使用空间,section,residents can use spaces according to their needs
▼近景,立面由露台、交通环线和通风长廊组成,foreground,facade is consist of terraces, circulation and airy loggia
▼通风长廊链接高低不同的体块,airy loggias connecting two blocks of different height
▼细节,details
现有的建筑技术和城市规定倾向于将建筑以不同的活动类型划分并固定使用,然而在该项目中,建筑师重新诠释它们,让建筑内部空间的功能可以互相转换,以最大限度提高居民使用的独立性和自由度。每一个居住单元都有自己的立面,它们散布在整栋建筑中,看似无序,实则经过深思熟虑,如同目录般错落有序,展现特有的建筑语言。
On the interior, the reversibility is as spatial as it is prescribed. It passes through a reinterpretation of the technical and urban rules that tend to fix architecture in place and compartmentalize activities, in order to maximize the independence and freedom of the residents. Each unit possesses its own facade, and these spread over the entire building like variations of a rational catalogue, a series of architectural phrases whose invisible grammar was thoughtfully drafted.
▼模型展示,models
▼一层平面图,ground floor plan
Program:23 residences, co-working spaces and public and business premises
Client:Kaufmann & Broad
Area:1 989 m²
Architects:Muoto
Mission:competition
Year:2015
{{item.text_origin}}

