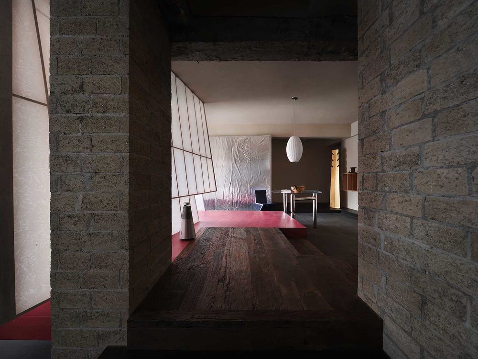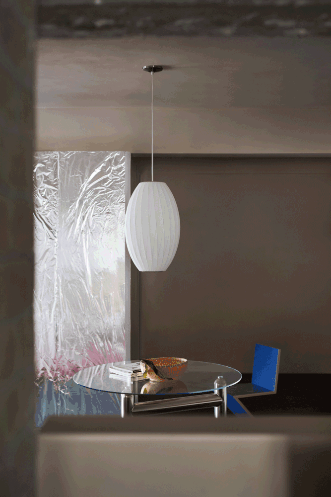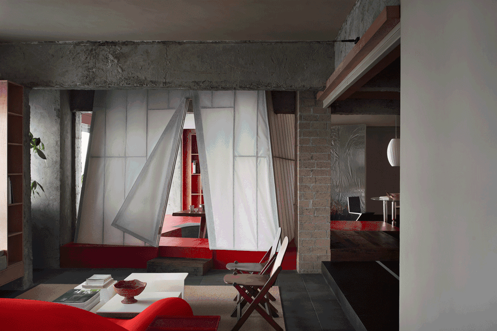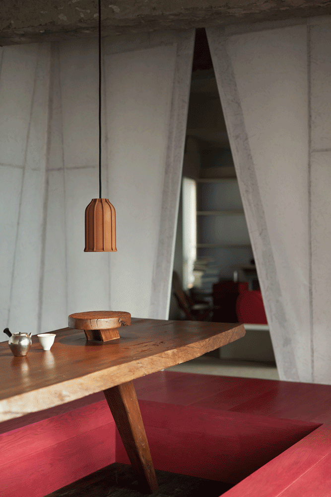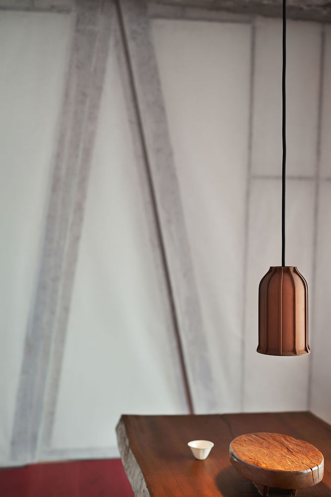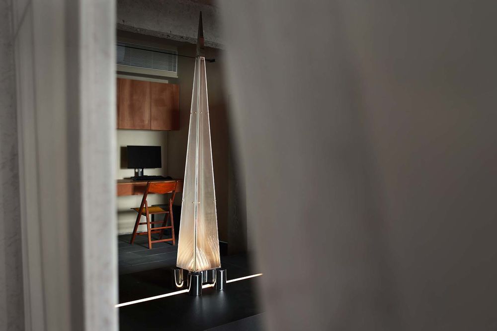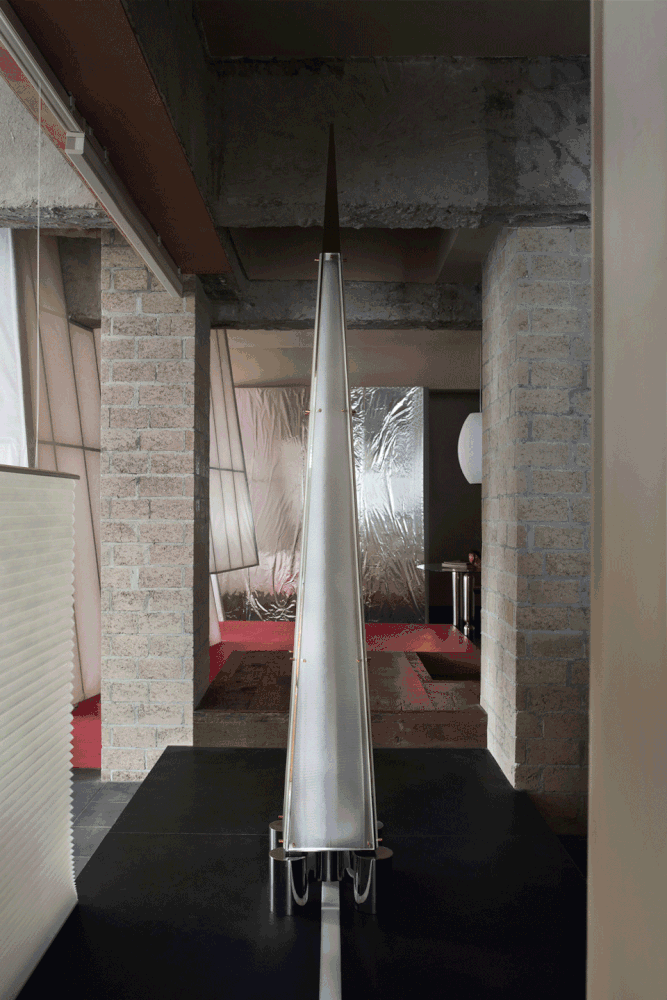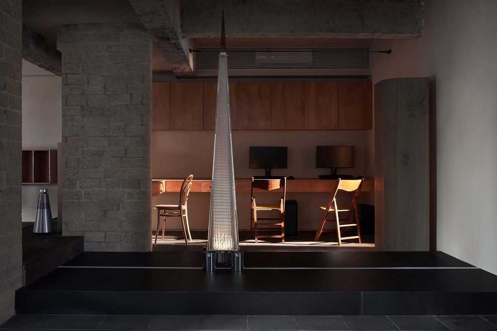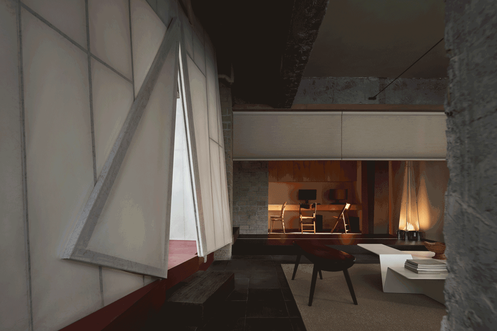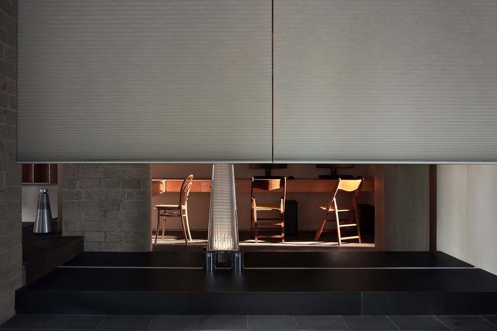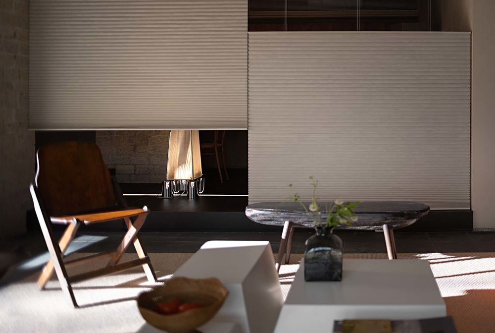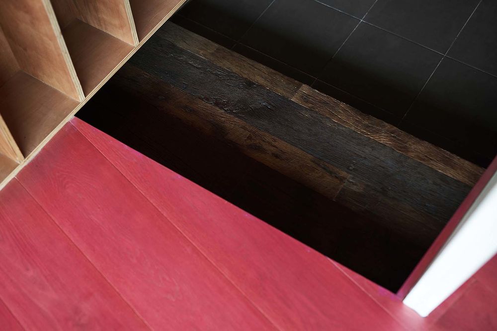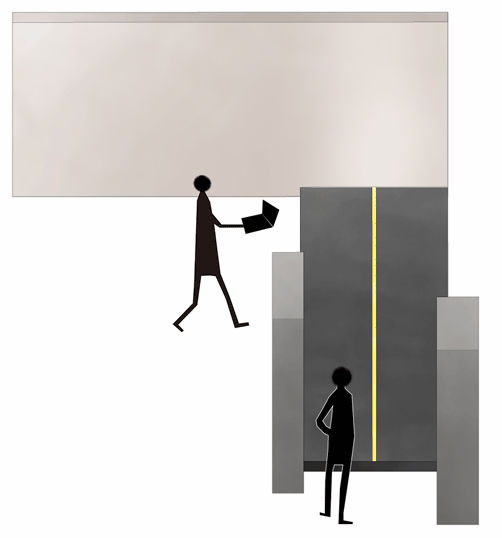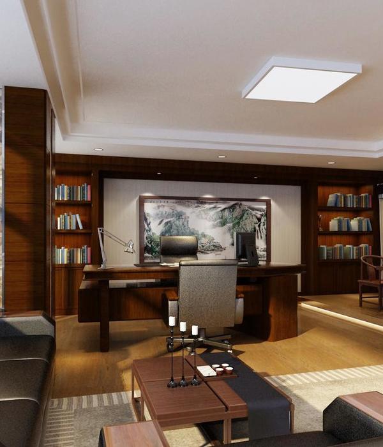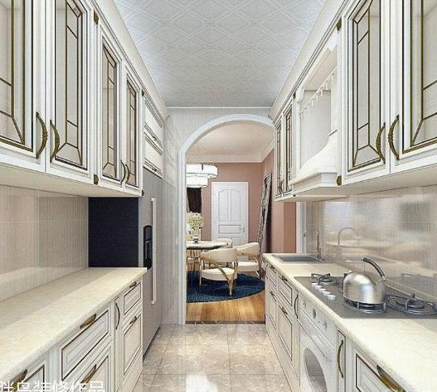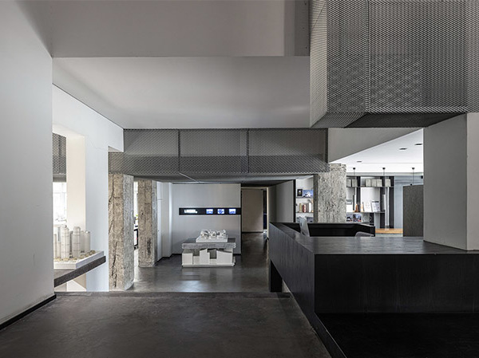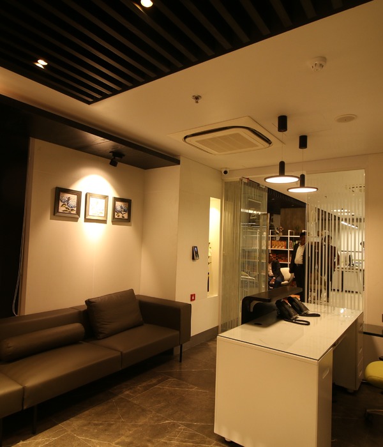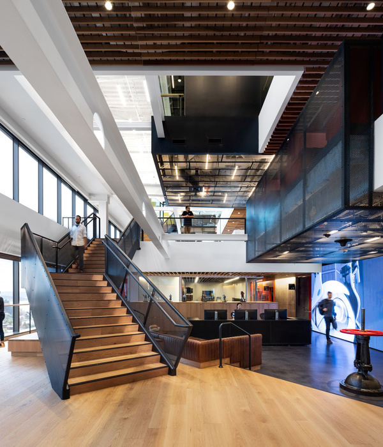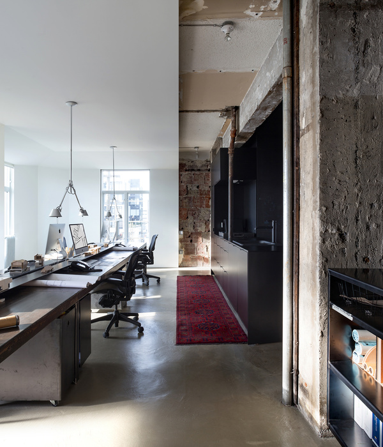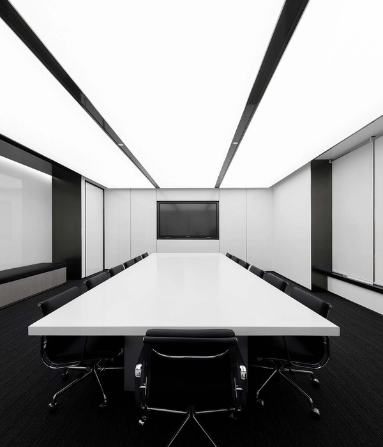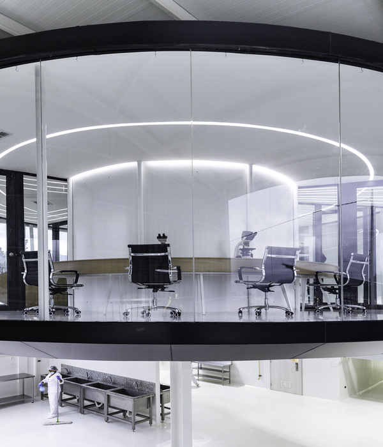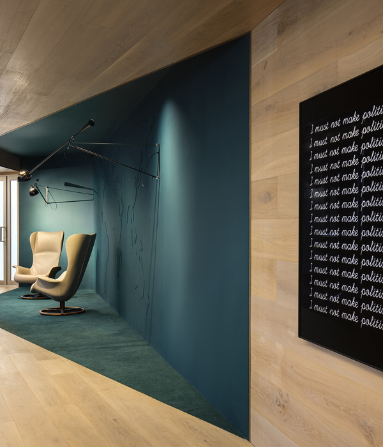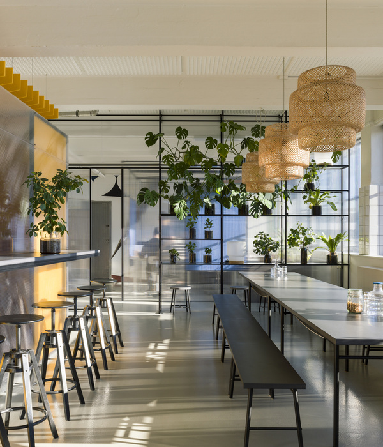春计划工作室 | 广州茶室办公室,探索办公空间新定义
2020年至今,在这个疫情肆虐的大环境下,如何办公成为了众多公司企业的一大困惑,由此衍生出居家办公这一概念。而本案正诞生在此次疫情的波及中,我们重新考虑办公场景中工作的实际操作和可能性,带着这种可能性,探索对于办公空间的设计以及尝试重新定义。
Since 2020, in the context of the raged epidemic, how to work has become a big confusion for many companies, which gives birth to the concept of working from home. And theproject was born in the spread of the epidemic. We reconsidered the practicalities and possibilities of working in an office scenario, and explored the design of office space and tried to redefine it with this possibility in mind.
▼空间概览,preview ©翱翔
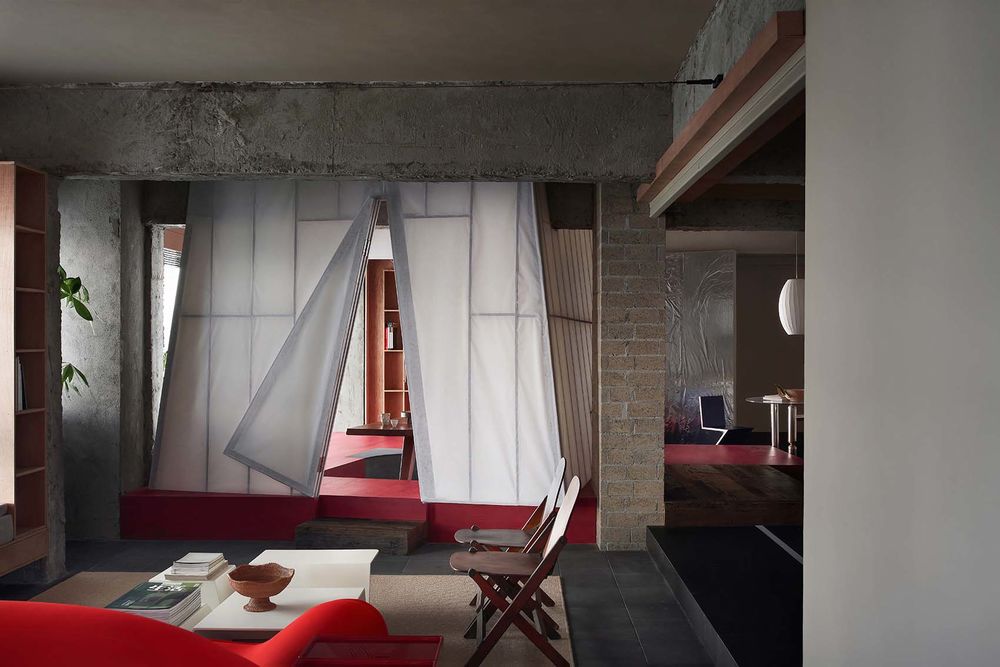
回顾办公空间的发展史,从最开始的工作隔间、格子间、到后来以小团队为使用主体的SOHO(Small Office Home Office)办公模式,再到以自由职业者们的喜爱、多家公司共用在一个领域的共享办公空间,直到最后因疫情引起的“线上办公”模式。办公空间和办公模式在当今的发展及文化的影响下变得自由开放。
Looking back on thehistory of office space, it changesfrom the beginning of cubicles, to the SOHO (Small Office Home Office) mode mainly used by small teams, the shared office space favored and shared by freelancers or multiple companies in a field, and then the“online work” modecaused bythe epidemic. Under the influence of current development and culture, office space and office mode have become free and open.
▼项目视频,video ©春计划工作室
在传统办公场所里,通常会出现大家所理解的前台接待、独立办公室、洽谈室、会议室等几大高频使用空间。我们试图剥去办公的主体功能,将办公空间定义为复合空间。梁体、矮墙的几何构图,划分出纵横两向的壁画。地面布置了错落的空间、不同材质结合的阶梯,如山峦之中有一茶馆正在营业。
▼空间错落场景动态图 ©春计划工作室 scene dynamic diagram with scattered space
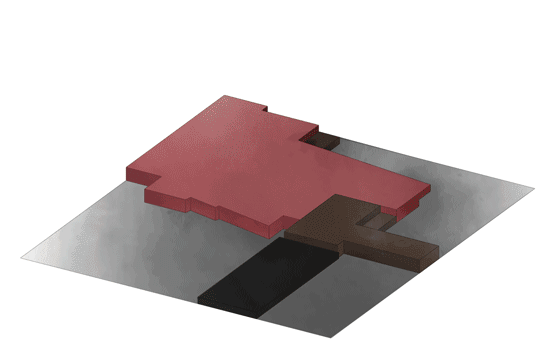
In the traditional office space, there are usually several kinds of spacewith maximum useful frequency, such as reception, independent office, negotiation room and conference room. We try to remove the main function of the office and define the office space as a composite space. The geometric composition consisting of the beam and the low wall divides the vertical and horizontal murals. The ground is decorated with scattered spaces and staircases with different materials, such as a teahouse in operation among the mountains.
▼复合空间,composite space ©翱翔
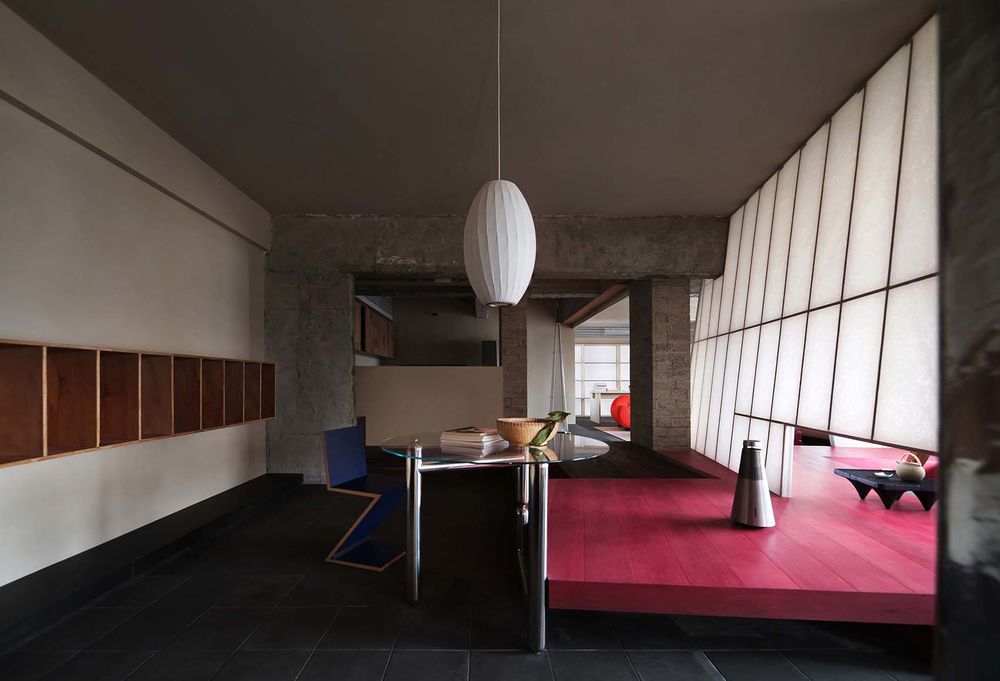
可穿透的边界。西方建筑皆在将功能区和生活区分离,从而保证私人享有最高的隐私。这个界限并不绝对。使看似矛盾的情况进入可解决的状态是一项传统,连续性和综合性都是常见的原理。
Penetrable boundaries. Western architecture is all about separating the functional areas from living areas, to ensure the highest privacy for individuals. However, the limit is not absolute. It is a tradition to bring seemingly contradictory situations to a resolvable state, and both continuity and synthesis are common principles.
Das JapanischeTeehaus《日本茶室与空间美学》 By Wolfgang Ferrer, Swiss作者: [瑞士] 沃尔夫冈·费勒
▼前厅,lobby ©彦銘本未堂摄影
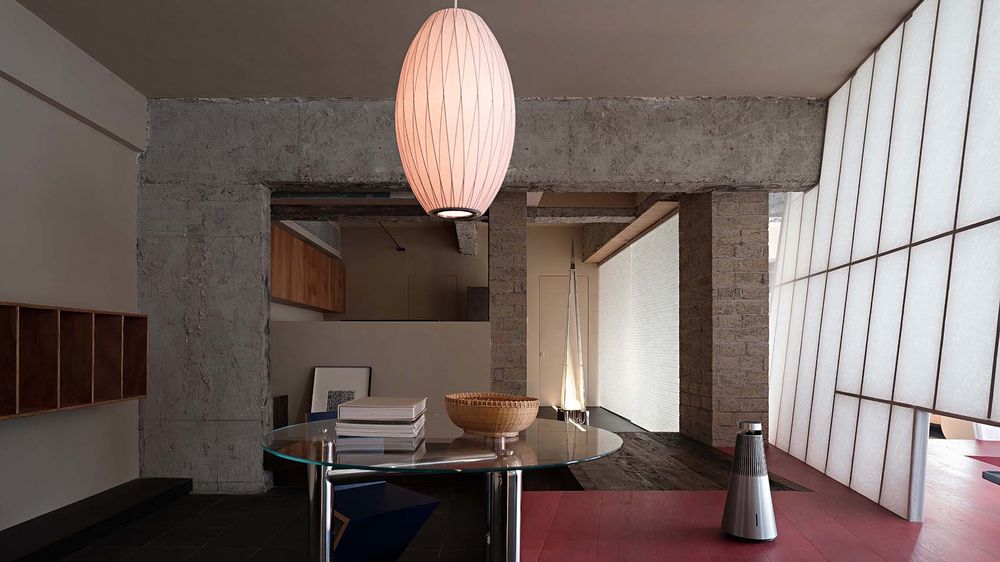
▼前厅细部,detail ©翱翔
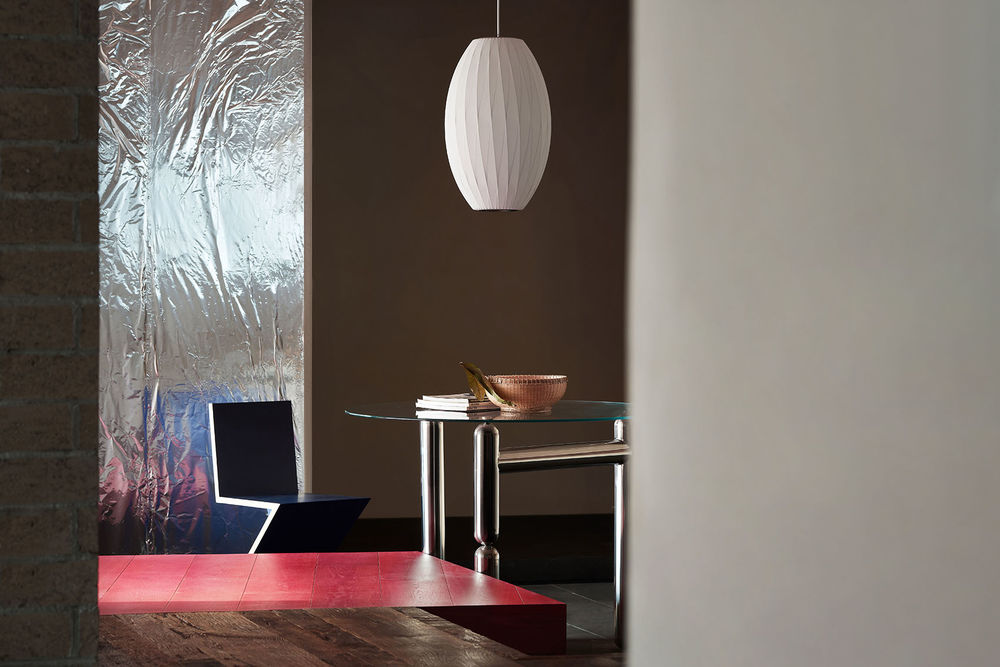
茶室的立面用了一种障子纸的材料作完成面处理,透光且材质本身呈现的肌理,也是本案中我们对这些特别材质的大胆尝试、探索。
The facade of the teahouse is finished with a material made of shoji paper, transparent and the texture presented by the material itself, which is also our bold attempt and exploration of these special materials in theproject.
▼茶室立面采用障子纸 ©彦銘本未堂摄影 the tearoom is finished with a material made of shoji paper

茶室划分好功能后着手处理立面时,我们借用了传统文化中的孔明灯,设计了一个可以当作临时装置或是永久墙体的立面屏风,并在分隔上处理私密和开放两要素。
▼茶室场景动态图 ©春计划工作室 scene dynamic diagram of tearoom
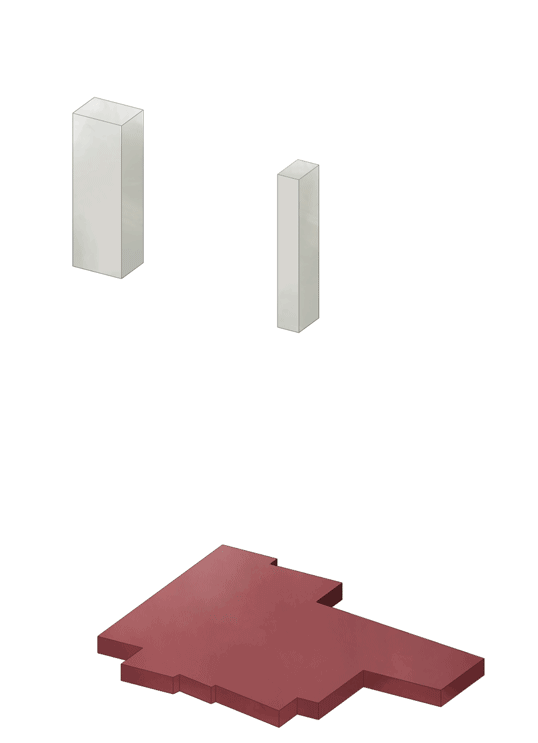
When dividing the functions of the teahouse and then dealing with the facade, we borrowed from the traditional culture of the sky lantern and designed a facade screen that can be used as a temporary installation or a permanent wall, and properly handled the two elements of privacy and openness in the design of partitions.
▼孔明灯般的茶室外观 ©翱翔 tearoom like sky lantern
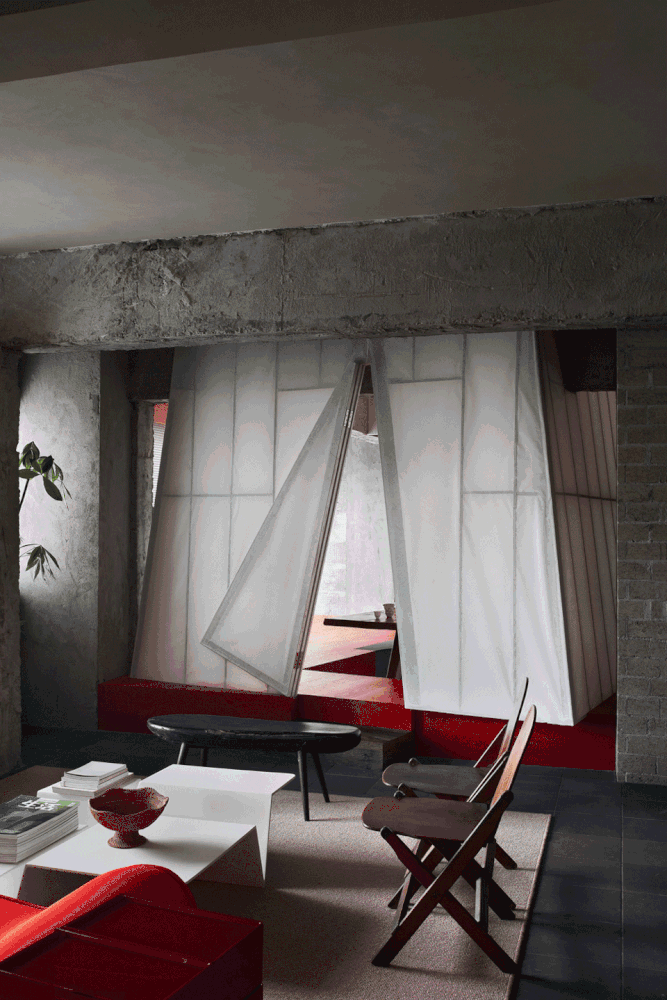
▼茶室一瞥,a glance to the tearoom ©翱翔
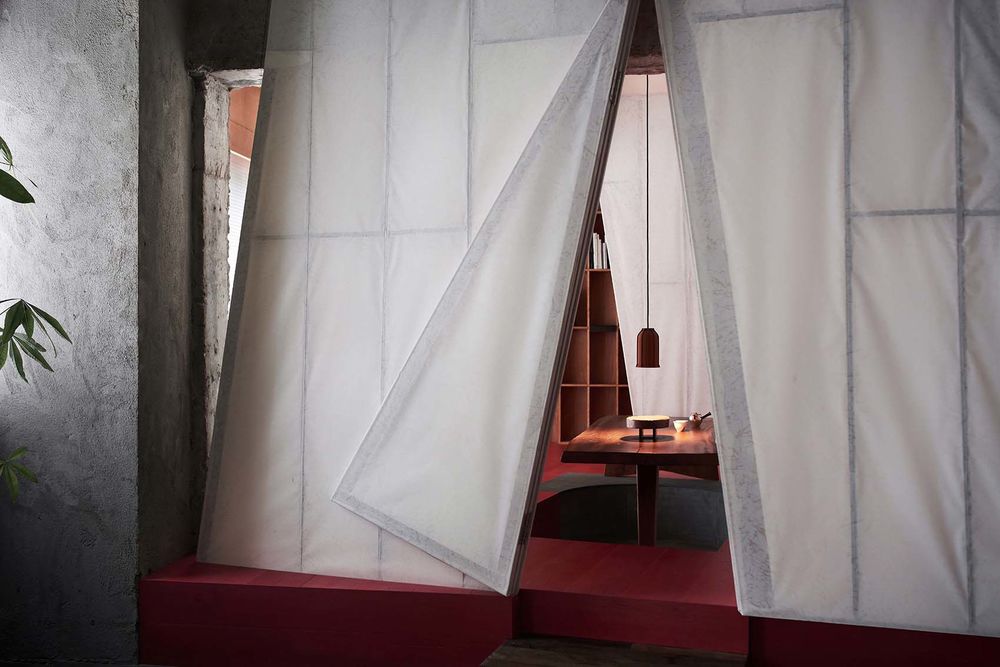
▼屏风细部,detail ©翱翔
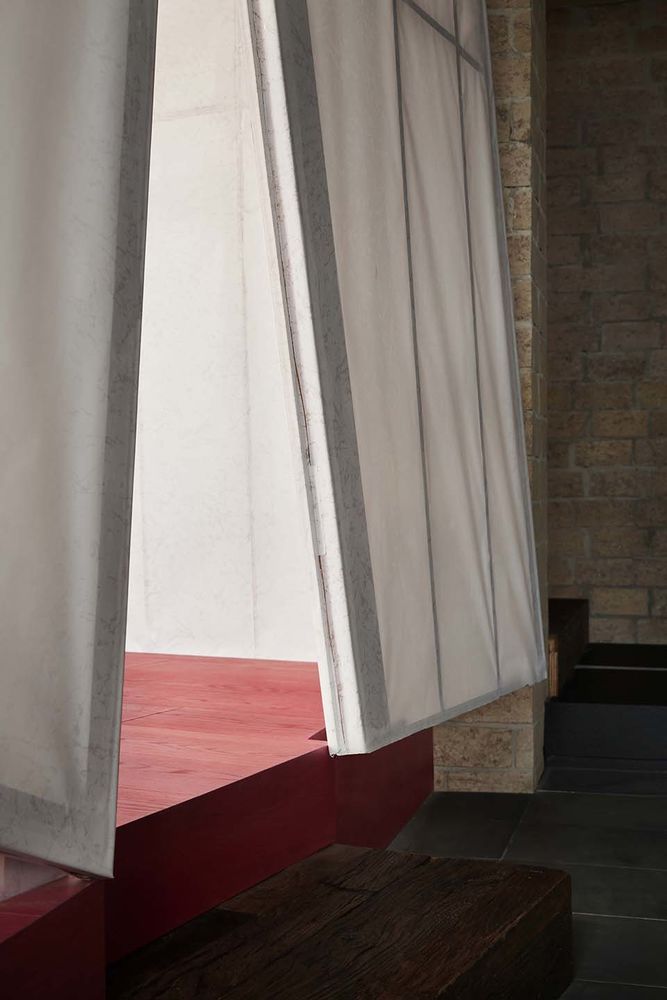
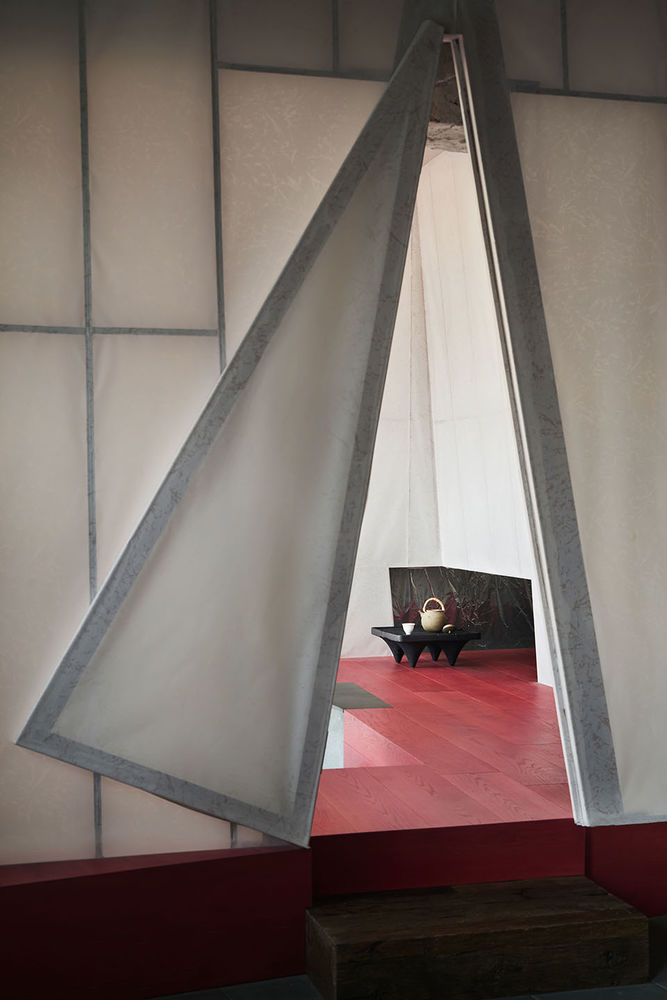
通过立面的分割,坐在茶室主位置回头便可通个小切口看到宾客,从而得到不同的分割的画面和构图。无分割的玻璃幕墙做成一副大型的IMAX,将广州一线的CBD景观从早到晚锁在画中。
▼窗户场景动态图 ©春计划工作室 scene dynamic diagram of window
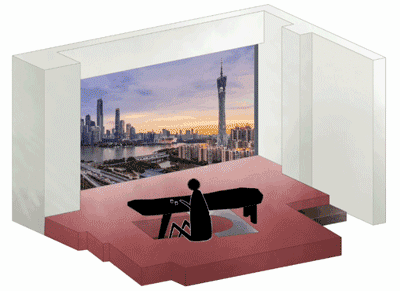
By dividing the facade, the architects make the owner sit in the main position of the teahouse, and as soon as they turn back, the guests can be seen through small cuts, resulting in different segments and compositions. The undivided glass curtain wall was turned into a large IMAX screen, locking the CBD landscape in it.
▼立面分割,facade division ©彦銘本未堂摄影
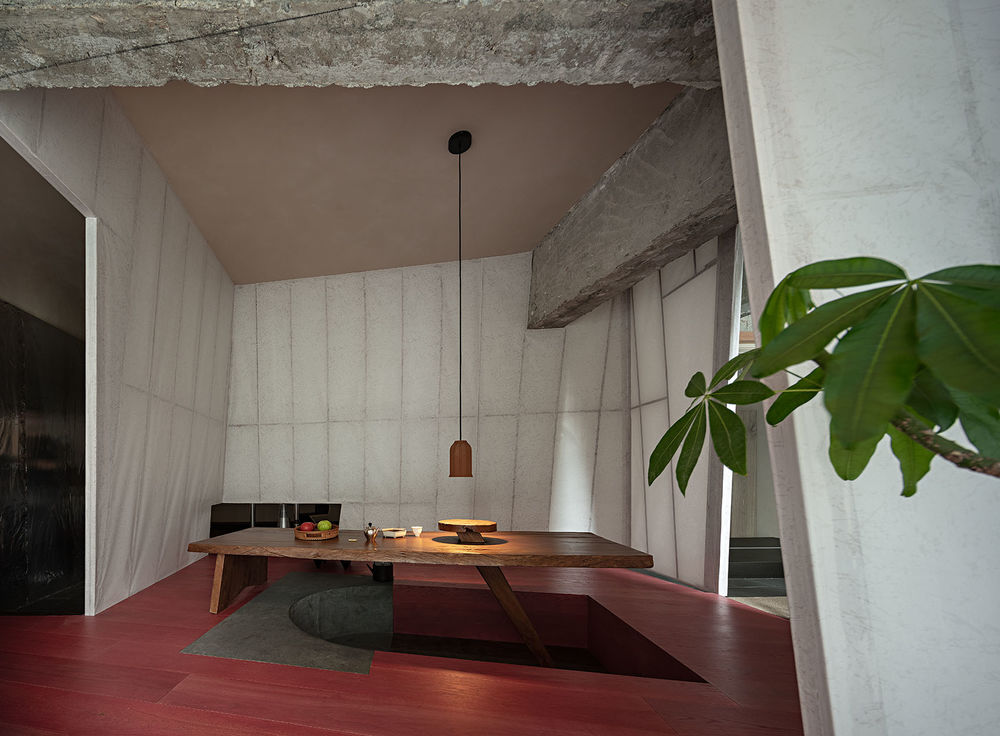
▼茶室内部,interior of the tearoom ©翱翔

▼玻璃幕墙框出城市景色 ©彦銘本未堂摄影 the glass curtain wall frames the city landscape

▼茶室细部,detail ©翱翔
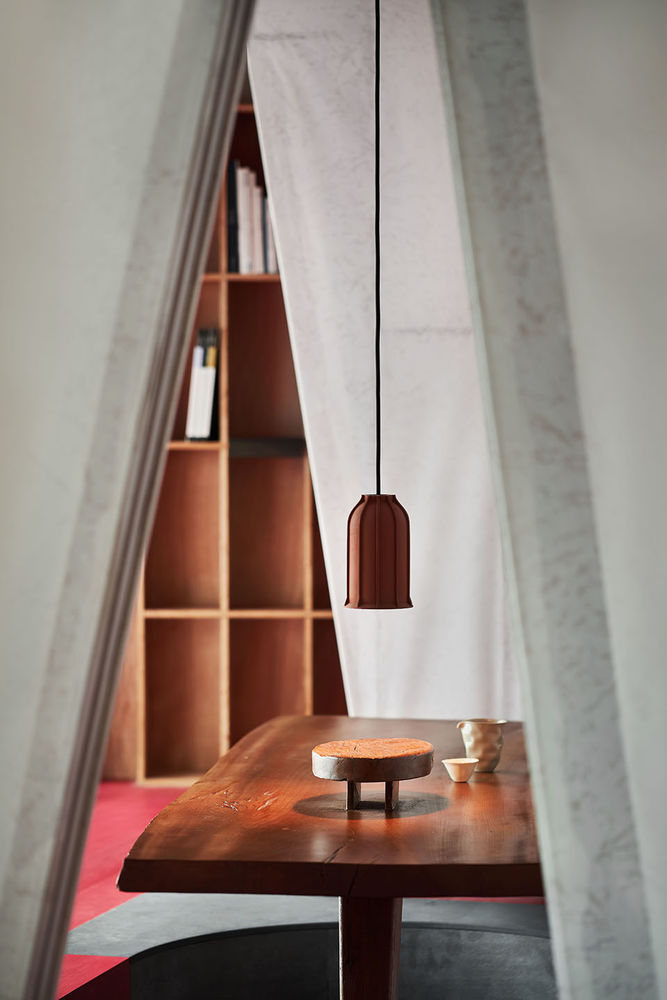
走廊过道用地灯作为引线延伸。书房(办公)和客厅(休闲厅)是共通的一个空间,只有当过道的幕帘降下来之后,两个空间才被划分为单独的功能。
▼办公和生活区场景动态图 ©春计划工作室 scene dynamic diagram of office and living areas
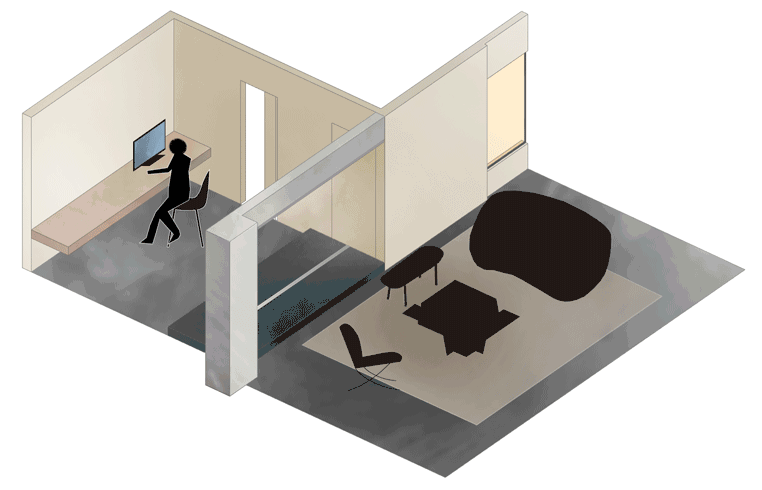
The corridor is extended with recessed lights in the flooring as leads. Study (office) and sitting room (recreational hall) is a common space, after the curtain that drops when corridor only comes down, two spaces just are divided for separate function.
▼走廊地灯,recessed lights in the flooring ©翱翔

▼客厅(休闲厅),living room (recreational hall) ©翱翔
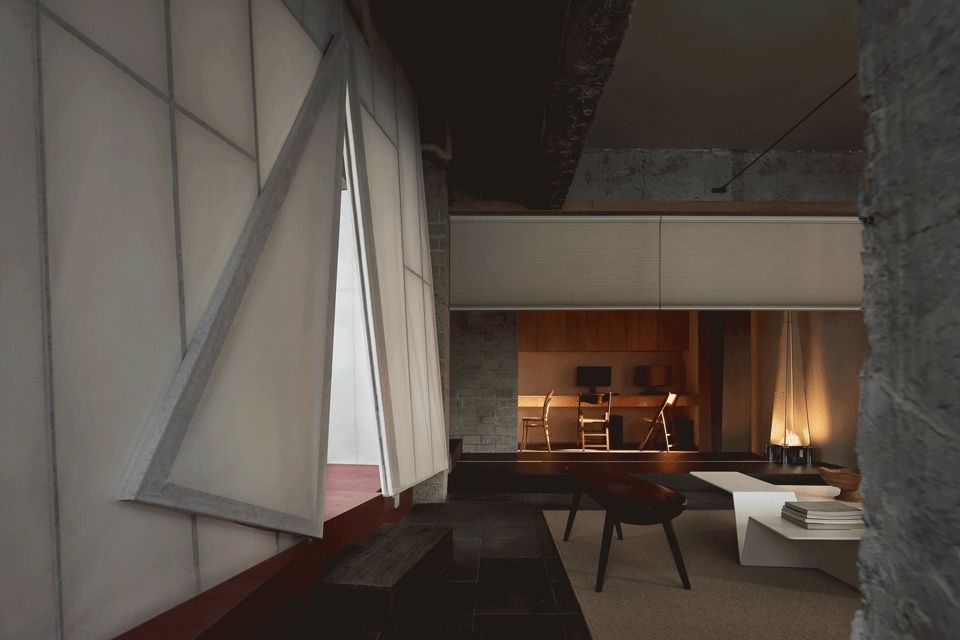
▼书房(办公),study (office) ©翱翔
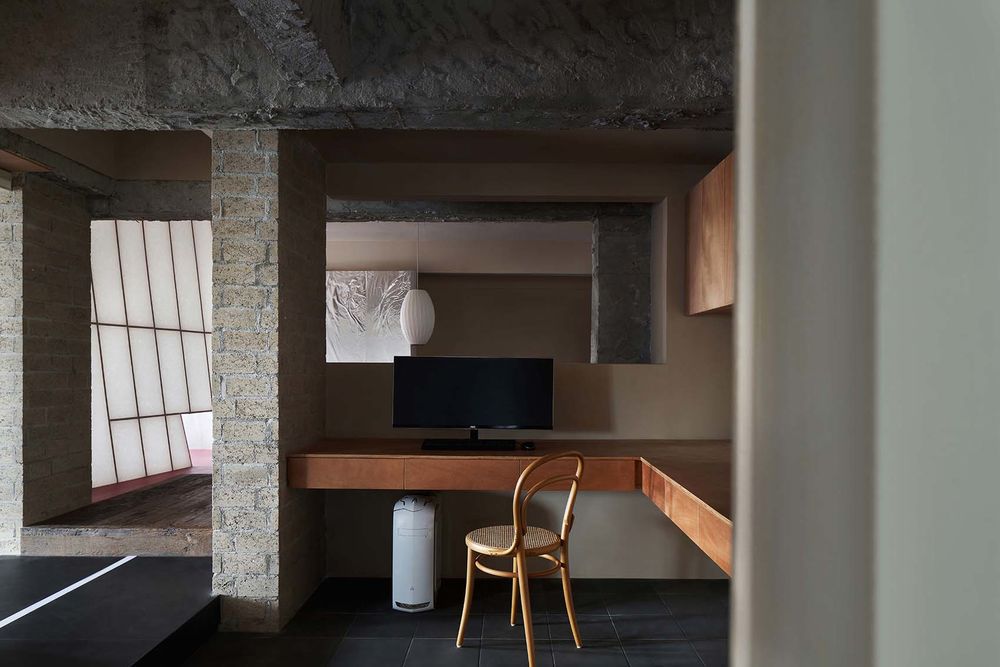
▼帘幕将书房和客厅隔开,the curtain separates the study from the living room ©翱翔
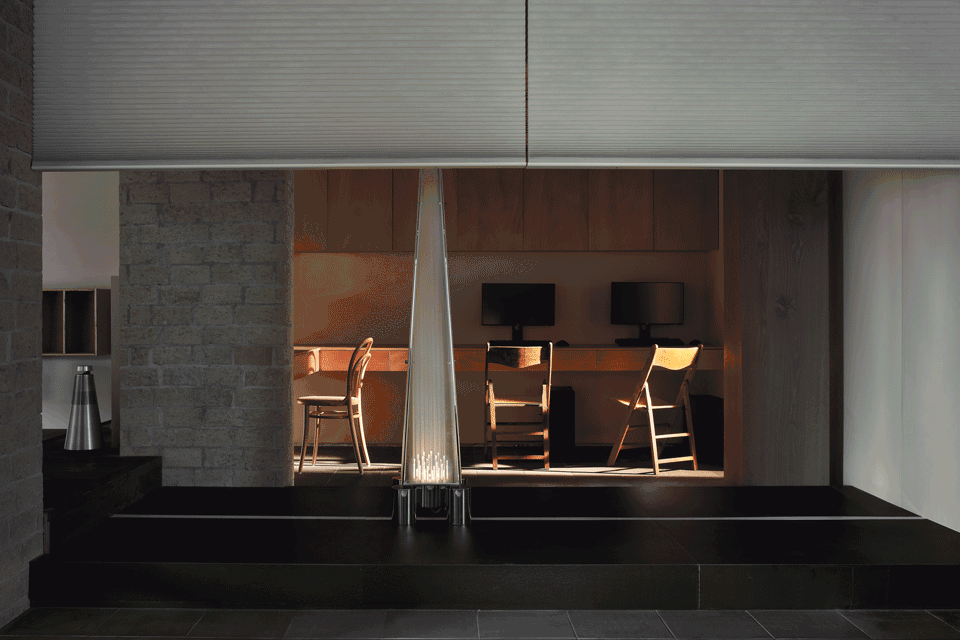
▼客厅一瞥,a glance to the living room ©翱翔
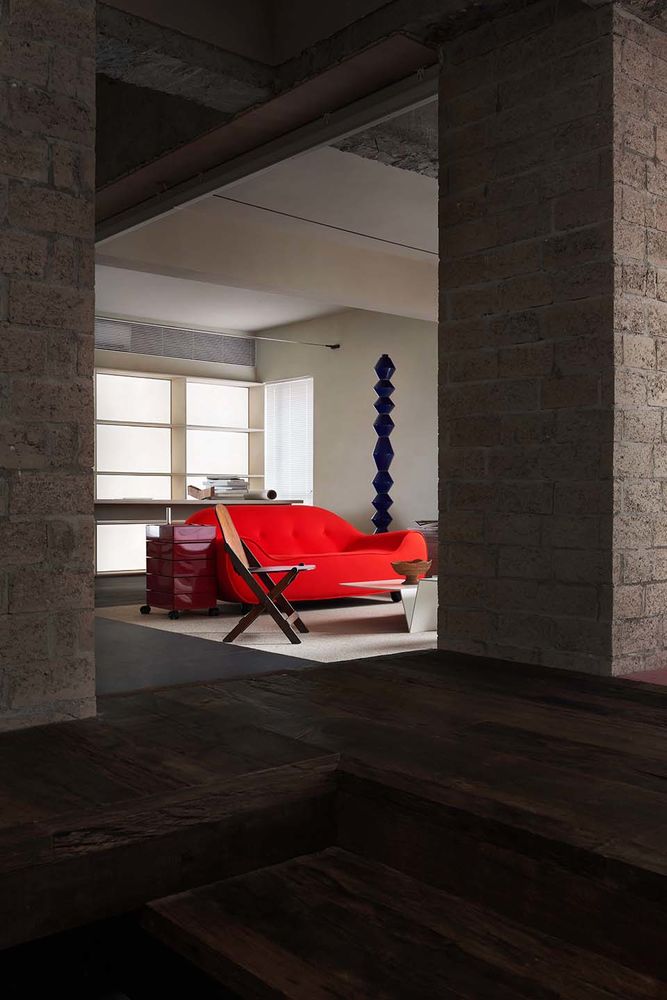
▼帘幕隔断,curtain partition ©翱翔
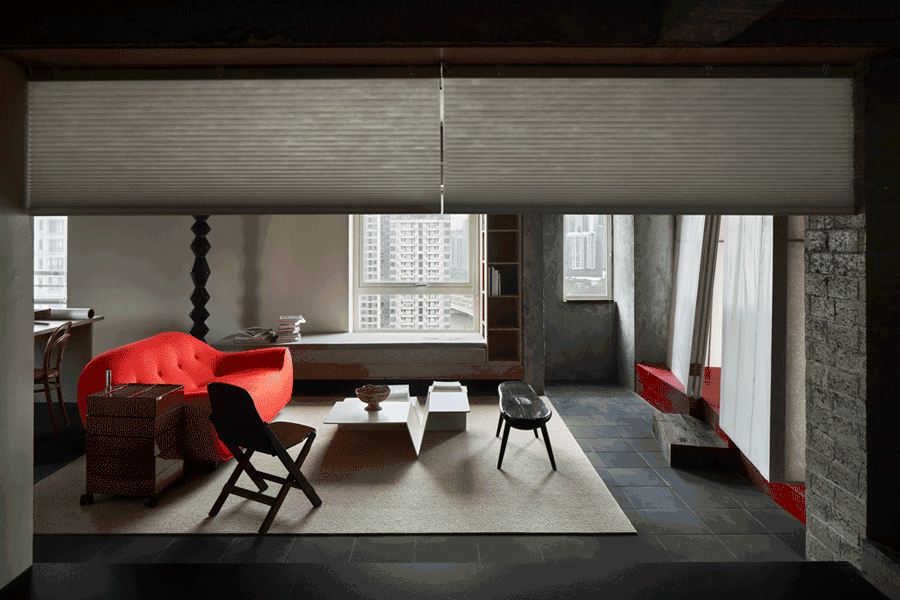
▼家具细部,detail ©(上、右下)翱翔,(左下)彦銘本未堂摄影
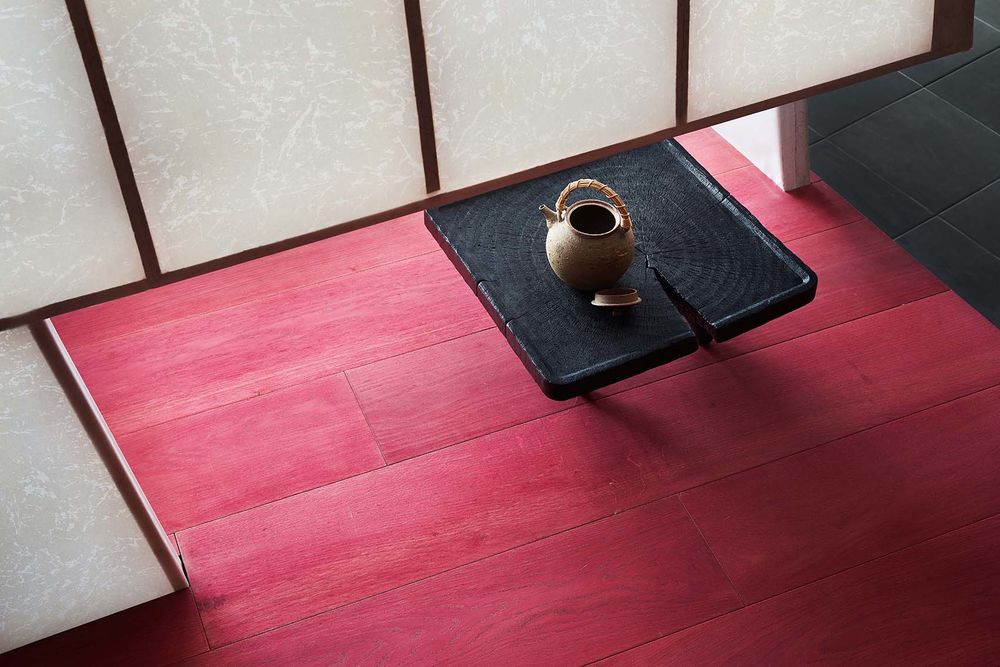


▼区位图,location ©春计划工作室
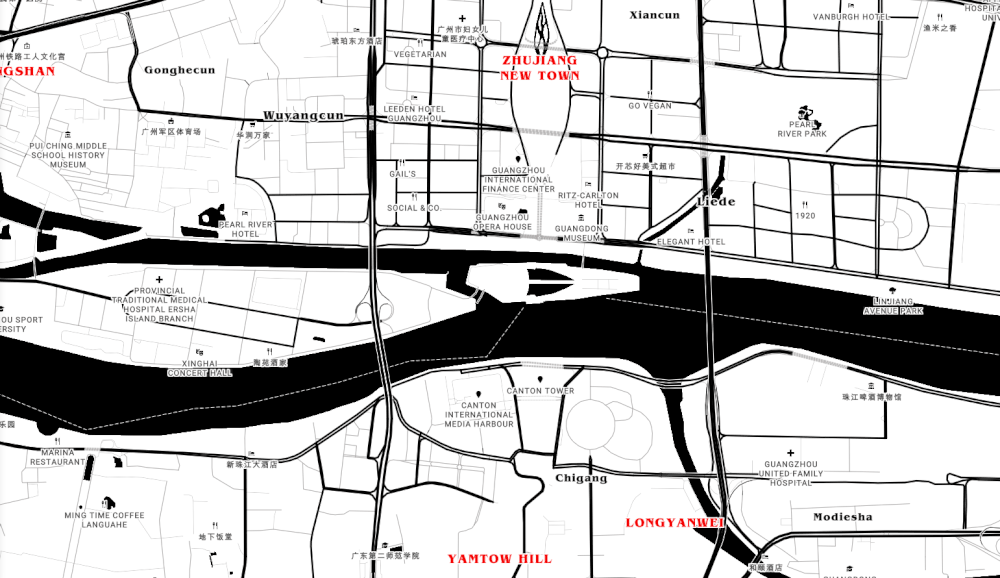
▼平面图,plan ©春计划工作室

▼项目更多图片
