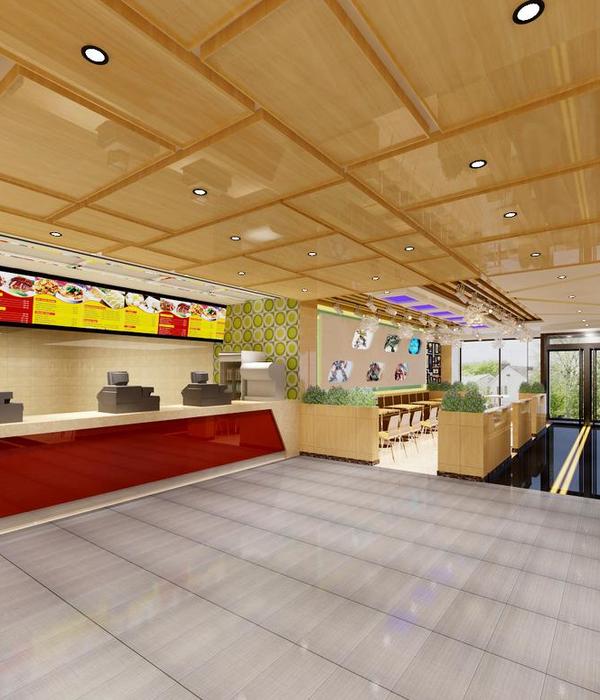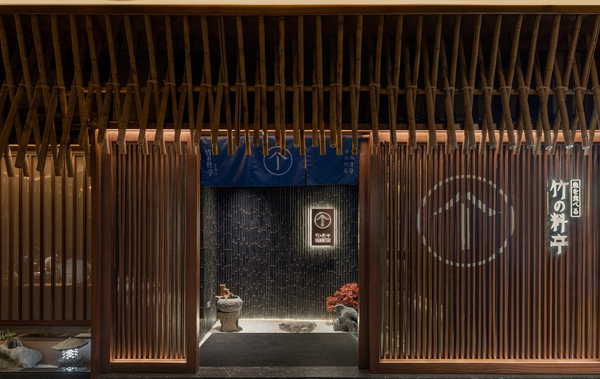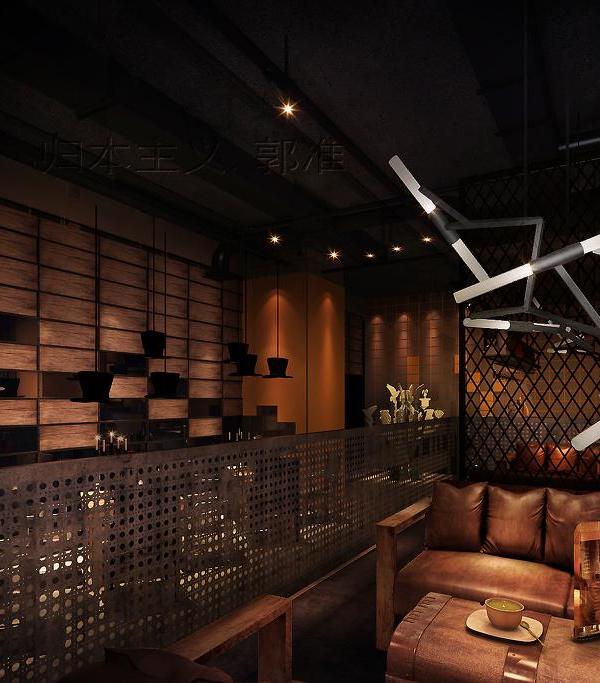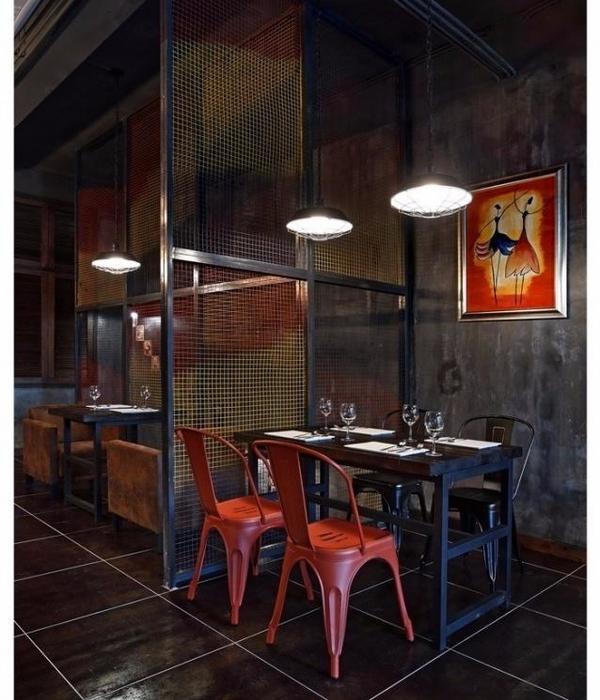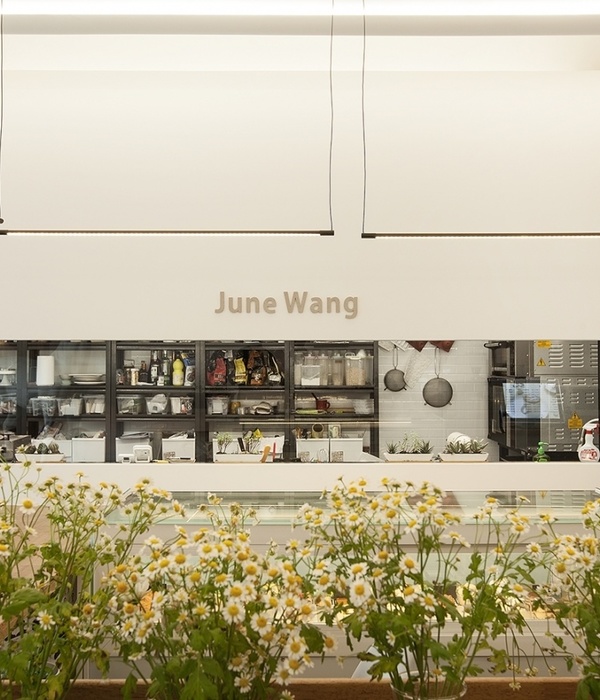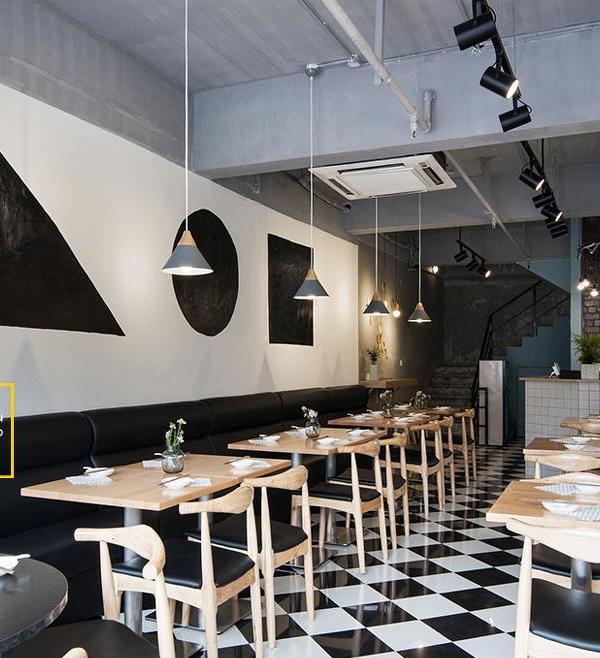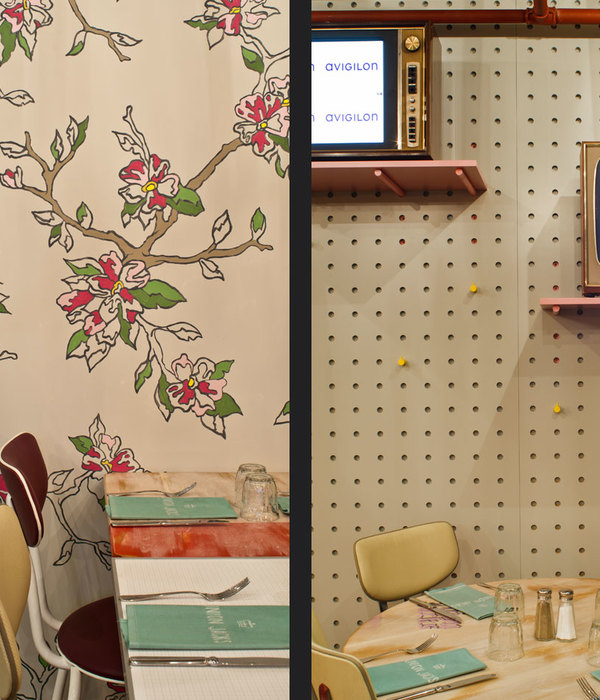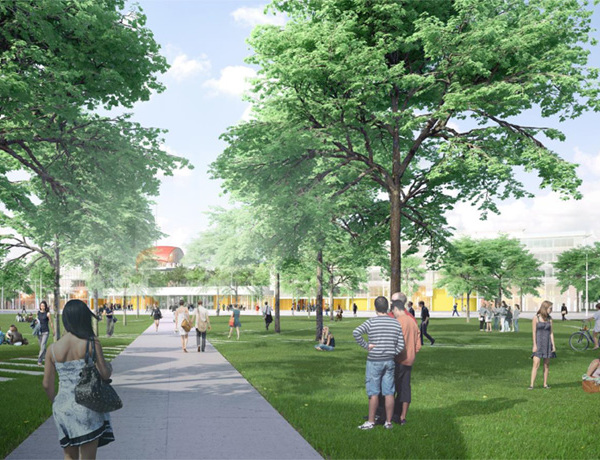Firm: Rapt Studio
Type: Commercial › Office
STATUS: Built
YEAR: 2016
SIZE: 3000 sqft - 5000 sqft
Making space for startups, entrepreneurs, and neighbors alike, General Catalyst’s office in South Park was designed to build momentum and open doors. An established player in the US venture capital market, General Catalyst has dramatically shaped multiple industries with early-stage funding for companies from Airbnb and KAYAK to Snapchat and Warby Parker.
General Catalyst wanted their new San Francisco location to be a home base that was part workshop and part event space. We worked with them to make that happen. Transforming a historic space that had originally been a manufacturing building and then a department store, the new office is tailored to their needs with unique features like an incubator space where early-stage companies can work side-by-side with General Catalyst investors and an insulated media booth for recording podcasts. There is ample space for social gatherings, and a transparent central conference room accommodates large meetings. Incorporating found and vintage furniture pieces, the space is heavily influenced by hospitality design.
They also wanted a feature element that would call attention to the strong relationships they build with the entrepreneurs they fund. We designed a custom 16-foot-tall bookcase that’s prominently located in the entryway. The shelves are stacked with custom books featuring funded company’s names along the spines. This simple and elegant installation is a reminder of the mentorship and investment that is central to General Catalyst’s work.
{{item.text_origin}}

