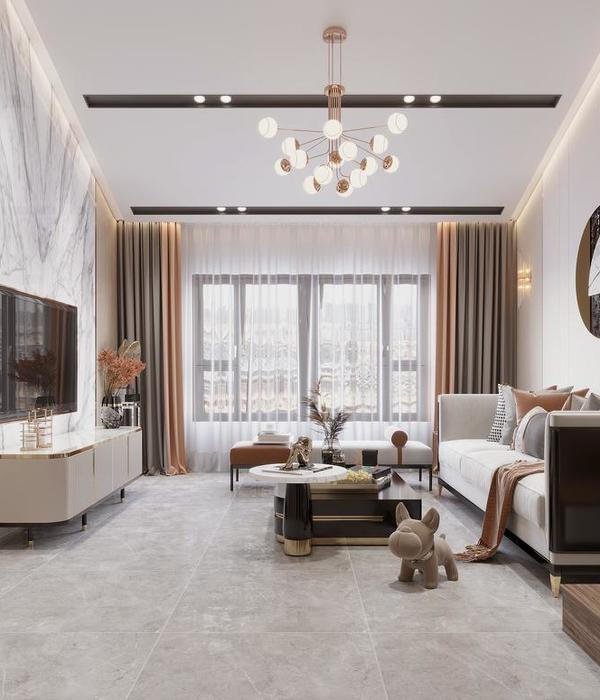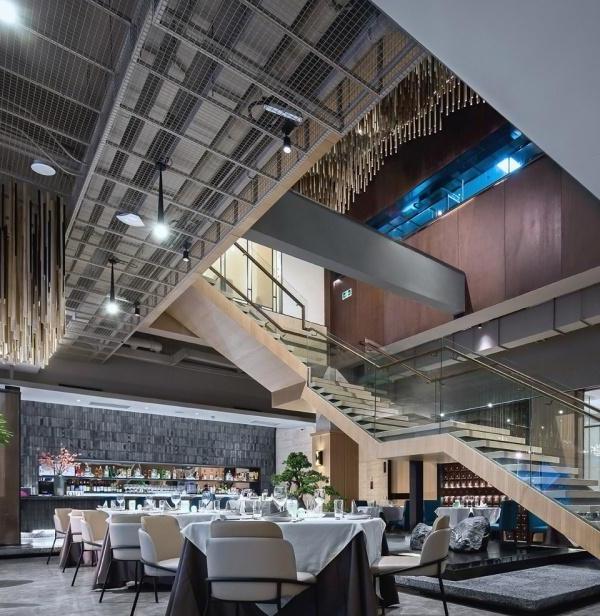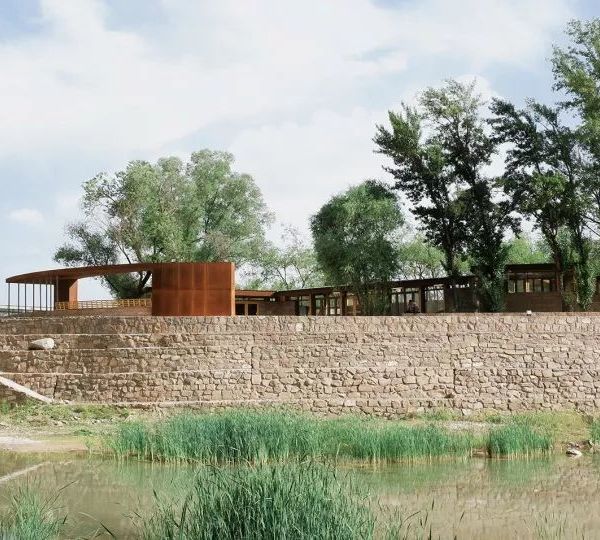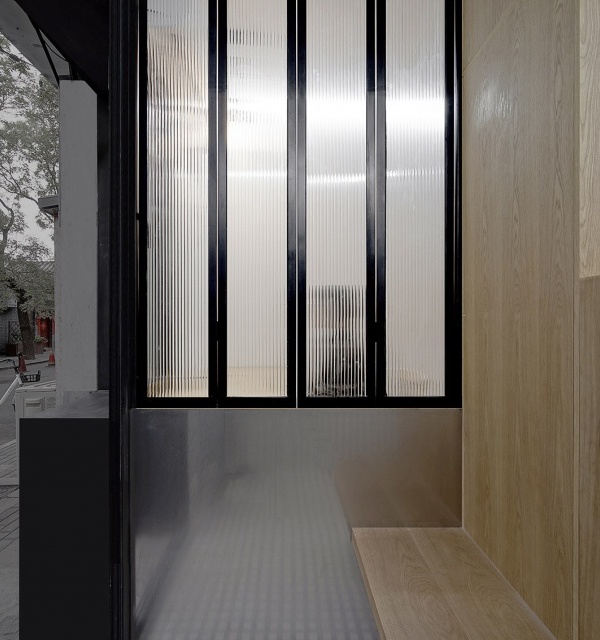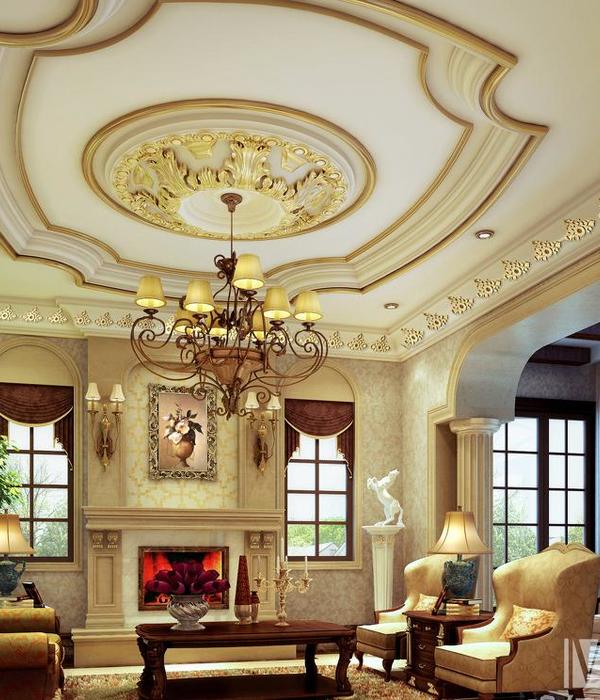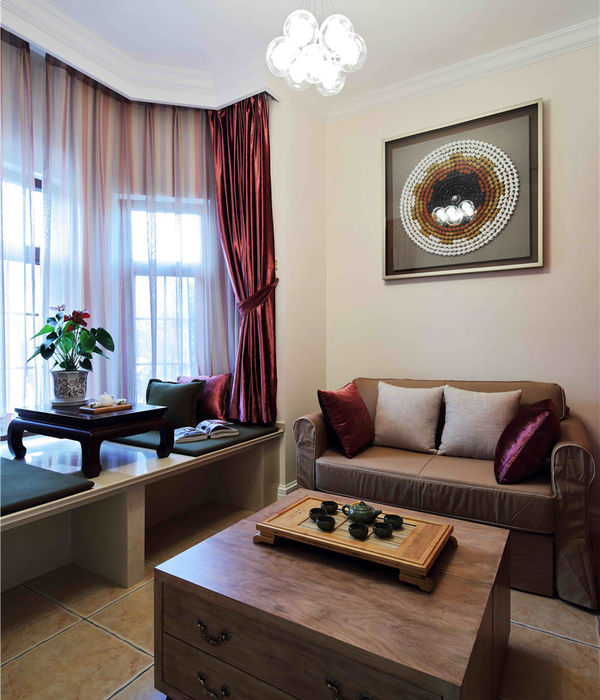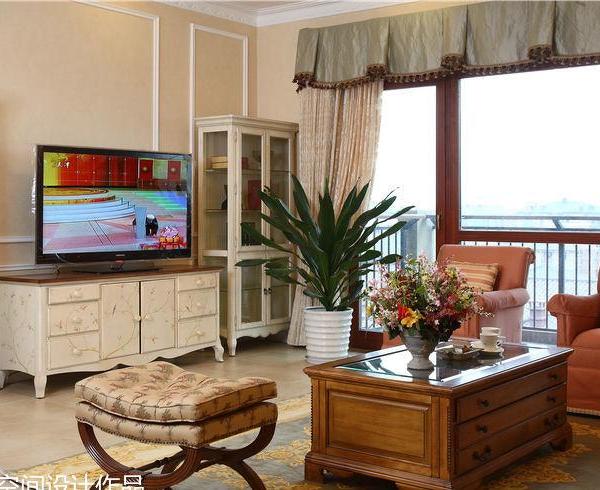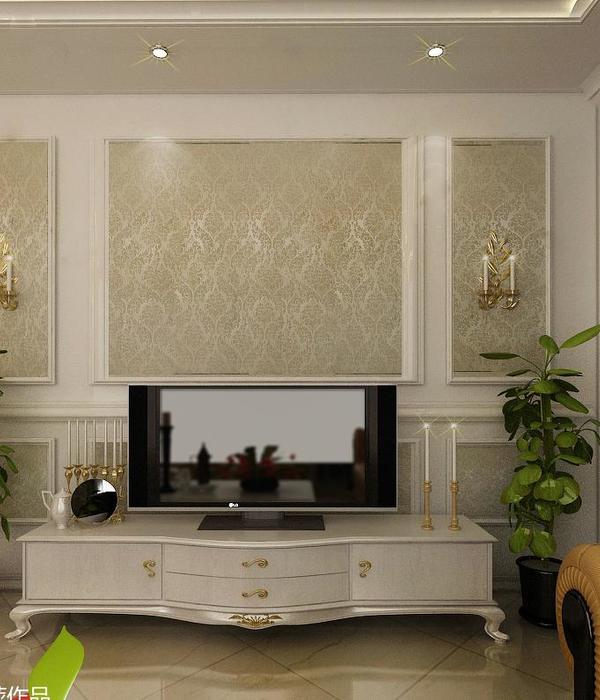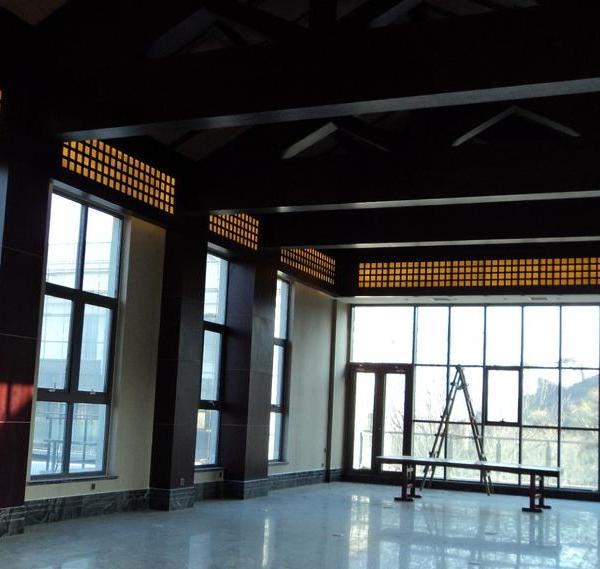- 项目名称:英国画廊住宅
- 位置:英国,Stoke Newington
- 设计公司:Neil Dusheiko Architects
- 建筑师:Neil Dusheiko
- 摄影师:Agnese Sanvito,Tim Crocker
英文名称:England Gallery Residence
位置:英国
设计公司:Neil Dusheiko Architects
摄影师:Agnese Sanvito , Tim Crocker
建筑师的话:Neil Dusheiko Architects完成了一栋位于Stoke Newington的、维多利亚式的连栋房屋的翻修工作,他们将它翻修成了一栋漂亮而又私人的住宅。这栋住宅是为建筑师的岳父设计的,这栋住宅距离建筑师自己的住宅非常近,建筑师与他的妻子和家人就生活在自己的住宅中。Neil Dusheiko说:“我的妻子想让她的父亲隔我们近一点,以便于我们可以随时到彼此的家里面串门儿。我们在与我们的住宅平行的路上找到了一栋住宅,但是这栋住宅有点昏暗和潮湿。我想让它变成一个明亮而又通风的地方,这样我的岳父就可以在一个真正漂亮的空间中过上舒适而容易的生活了。”
项目的一个优先考虑的事情是住宅中要有足够多的房间来展示他收藏的艺术品和陶器。厨房的墙壁上排列着定制的、橡木制成的架子,架子上展示着陶器和玻璃器皿。厨房中使用材料的纹理和温度都经过了精心的挑选,因为它们要能够补足各种各样的艺术品。
From the architect. Neil Dusheiko Architects have completed a beautiful and very personal renovation of a Victorian terraced house in Stoke Newington. The house was designed for the architect’s father-in-law, just around the corner from the architect’s own house where he lives with his wife and family. Neil Dusheiko said: “My wife wanted her father to be closer to us so we could easily pop in and out of each other’s homes. We found a house in the road parallel to ours but it was a bit dark and damp. I wanted to make it into a light and airy home where my father-in-law could live comfortably and easily in a really beautiful space."
One of the priorities was to make sure that there was plenty of room for to display his collection of art and ceramics. The kitchen wall is lined with bespoke, oak shelving, where ceramics and glassware are displayed. The materials in the kitchen have been carefully chosen for their texture and warmth, complementing the numerous objects d’art.
英国画廊住宅外部实景图
英国画廊住宅外部夜景实景图
英国画廊住宅内部实景图
英国画廊
住宅平面图
英国画廊住宅平面图
英国画廊住宅剖面图
英国画廊住宅立面图
{{item.text_origin}}




