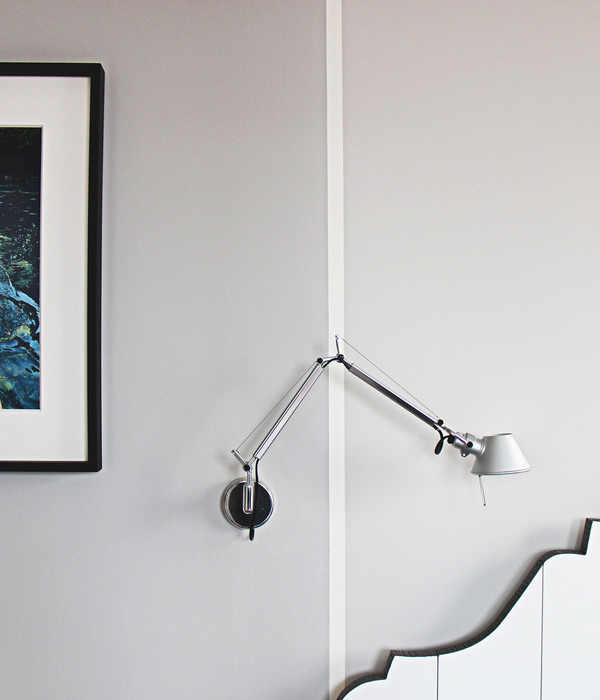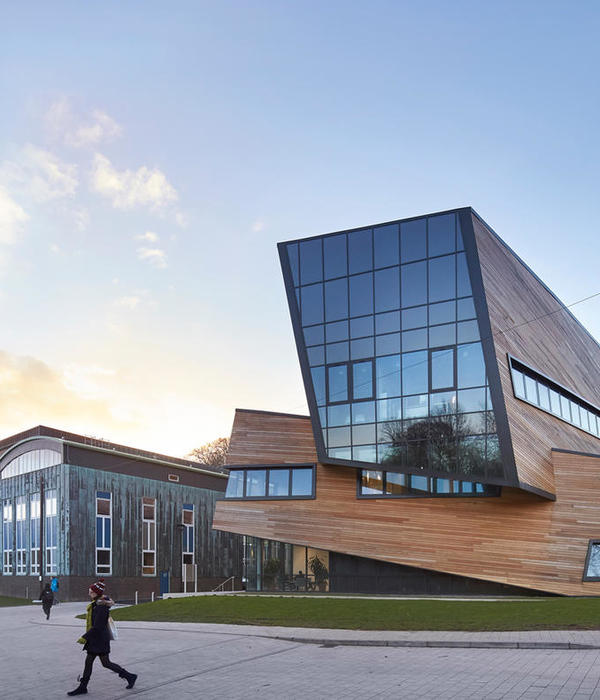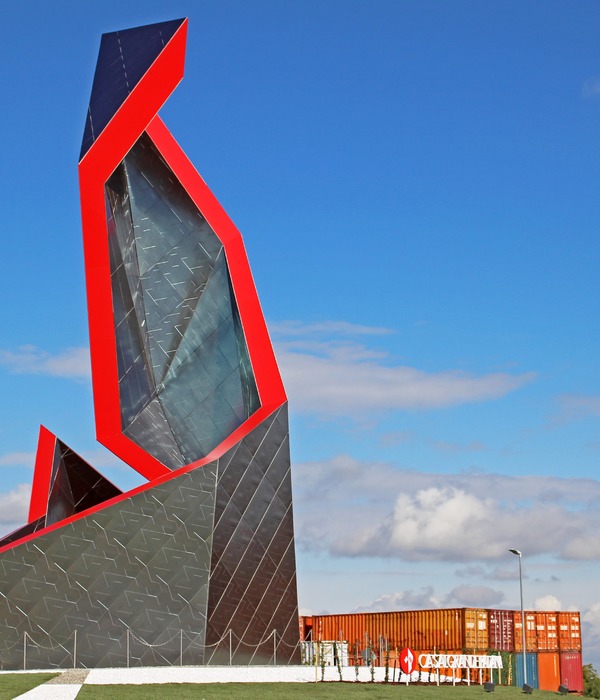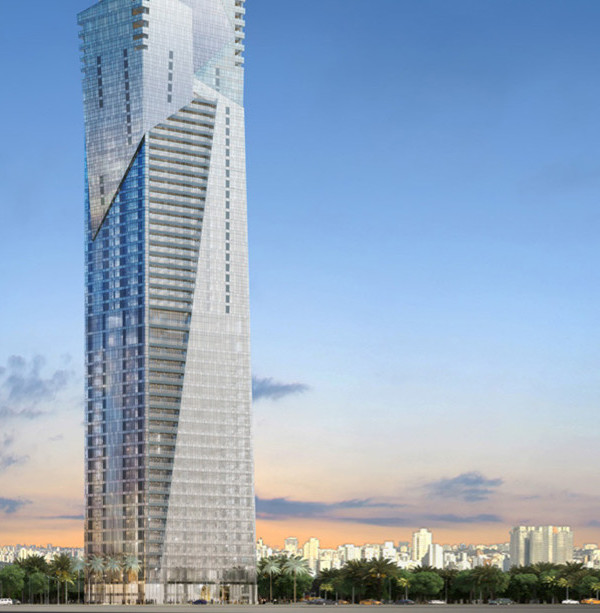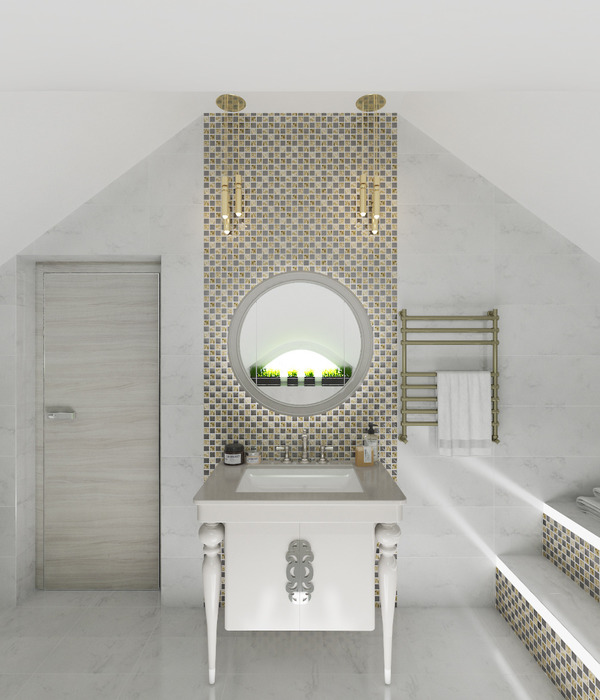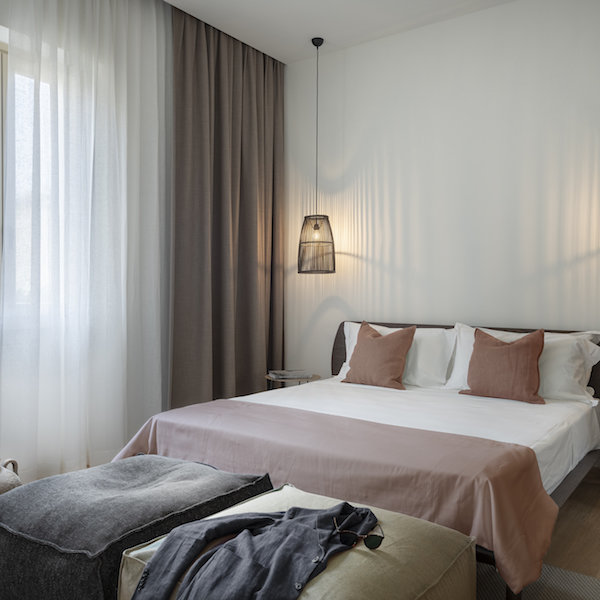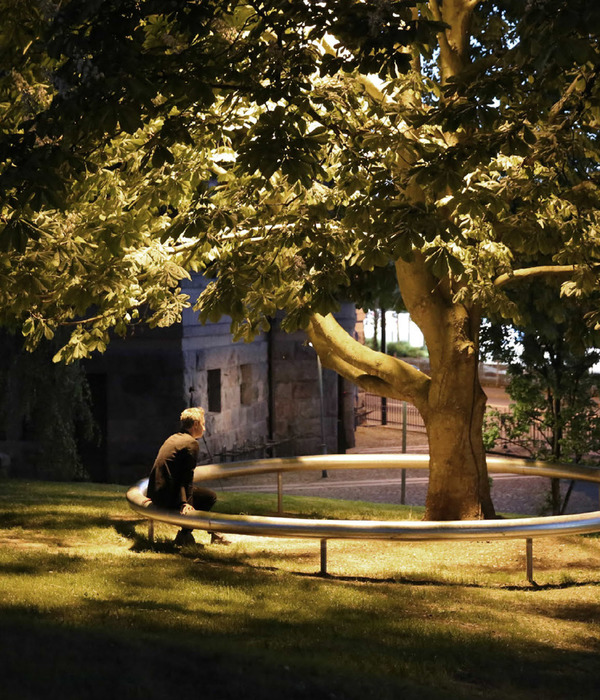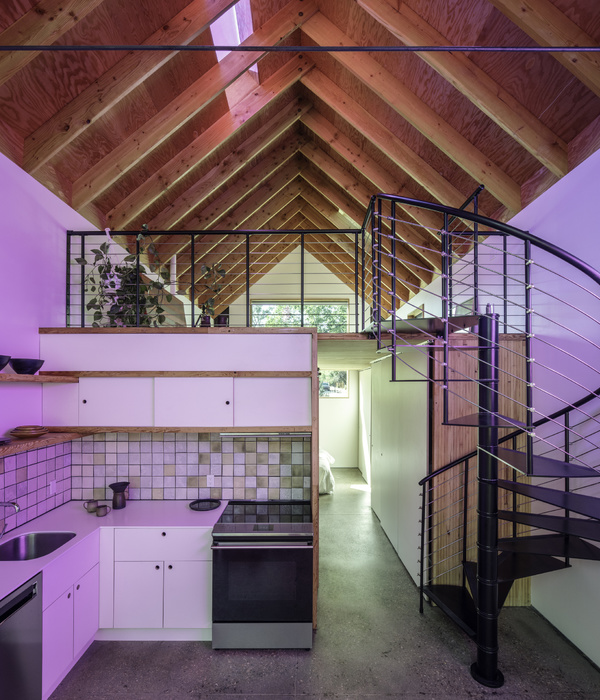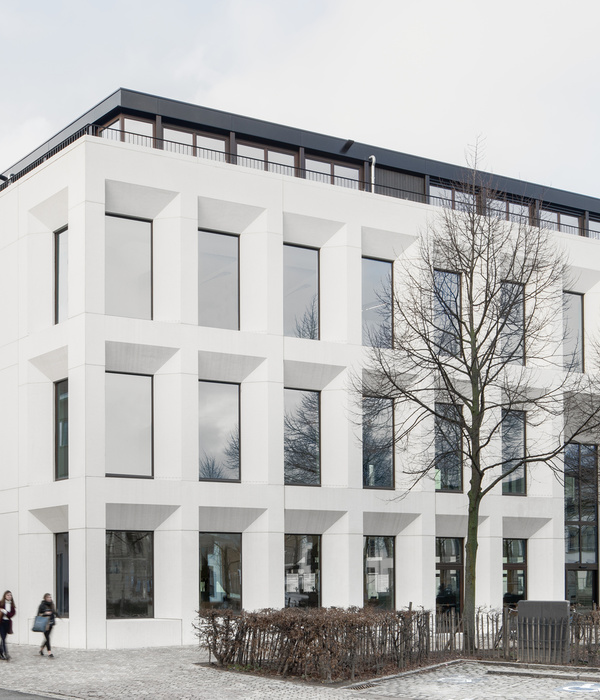Architect:David Coleman Architecture
Location:Seattle, United States
Project Year:2013
Category:Private Houses
The Stair House is located on a steeply sloped lot overlooking Lake Washington and the Cascade Mountains in Seattle’s Leshi neighborhood. An existing building was removed to make way for the new construction. The new home sets into the slope, extends vertically onto three levels and totals 2400 square feet.
The plan is organized around two sets of stairs – a horizontal run leading from the front courtyard to the rear yard along the south side of the building, and a vertical run connecting the lower, main and upper levels of the interior.
The exterior stair is characterized by a welded wire mesh screen running the length of the house. Vines will eventually cover the screen, transforming it into a transparent green wall. This stair is entered by way of an intimate courtyard defined by a concrete garden wall and a small entry porch. A platform located at the midpoint intersects with the interior stair, allowing connectivity and secondary access. At the rear of the house, the stair opens onto an elevated wood deck before terminating at the rear yard.
The interior stair is set in a plate-glass box located in the center of the building. The glass walls extend to all levels, lending a sculptural quality to the stair and allowing light to penetrate all of the interior rooms. Both stairs are composed of blackened steel channel, mahogany treads and perforated steel guardrails.
Primary living spaces are located on the main level, as is the entry courtyard and rear terrace. Light filters in from the east and the west by way of the stair tower. The master suite occupies the upper level; a guest suite occupies the lower level.
Predominant materials include rhinezink-colored steel panels, anodized aluminum, polished concrete, welded wire mesh, blackened steel, plaster, mahogany, plate glass, Douglas fir and ebonized oak. Together, they create an elegant, robust and masculine feeling that is decidedly quiet, rich in light and appropriately subservient to the outstanding views.
▼项目更多图片
{{item.text_origin}}

