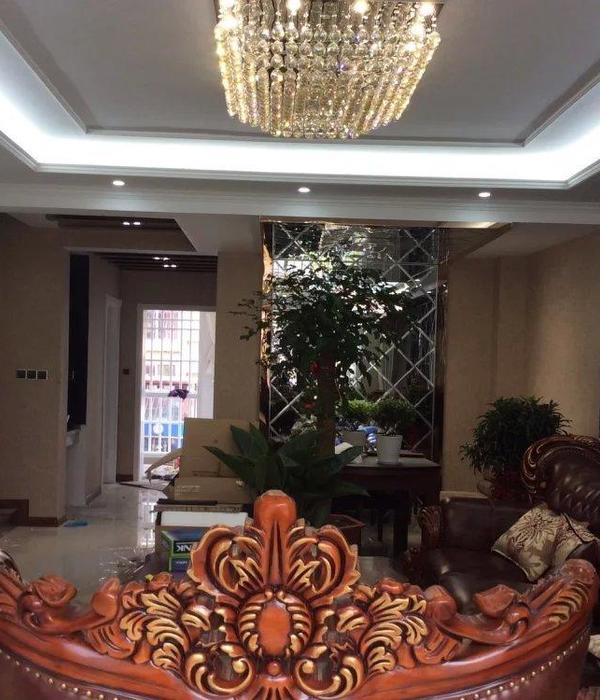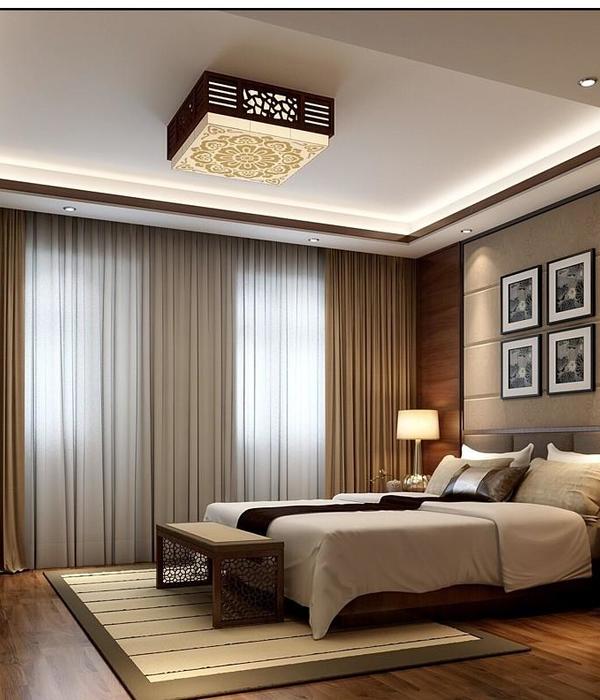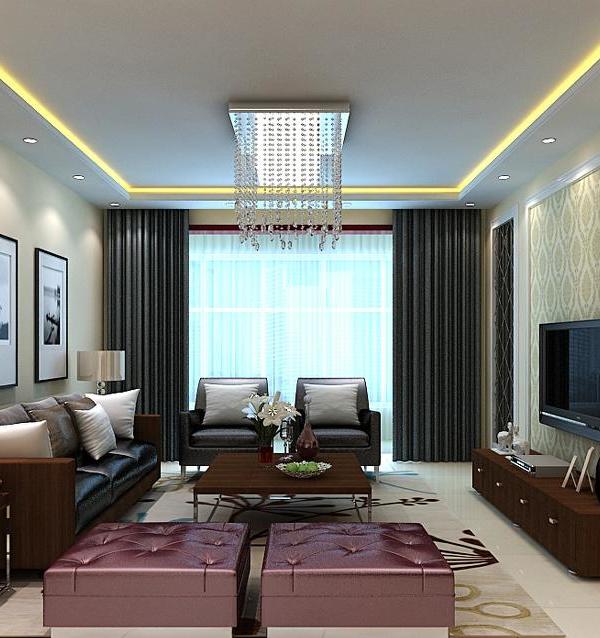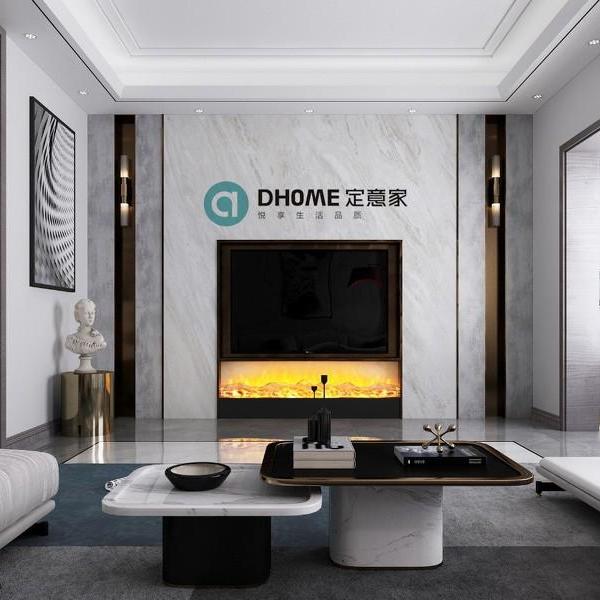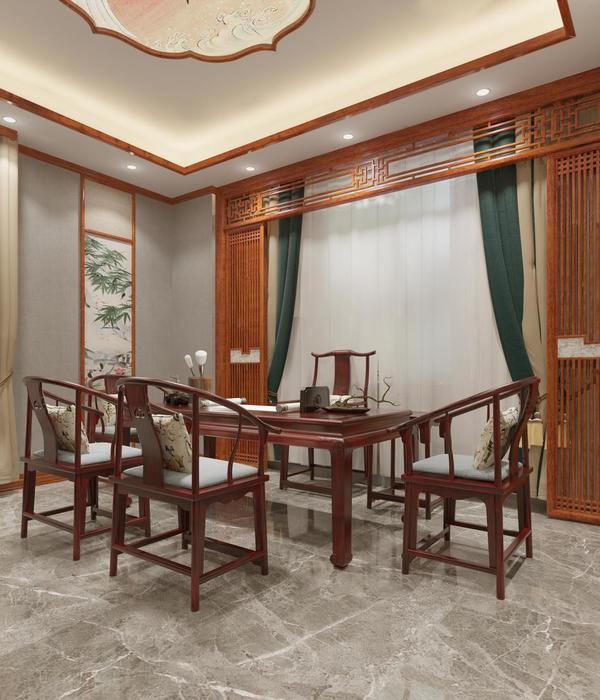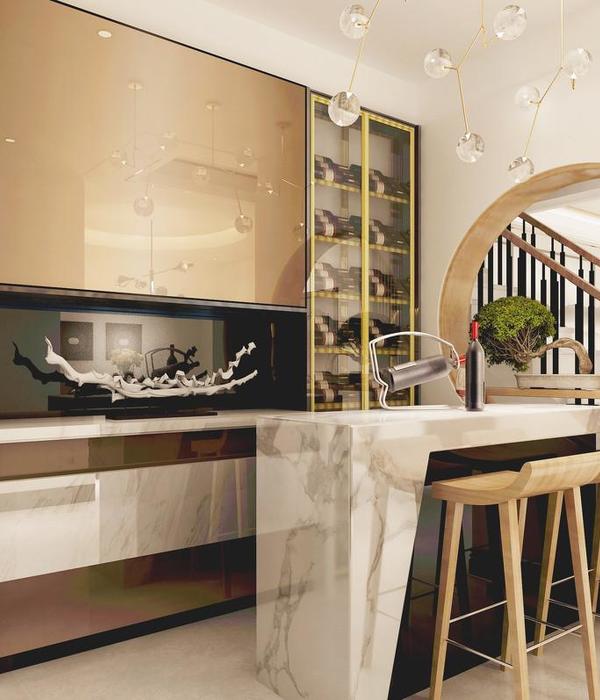Architects:HUB
Area :5500 m²
Year :2018
Photographs :Jeroen Verrecht
Manufacturers : AutoDesk, Claes Sierbeton, Verheyen betonAutoDesk
Landscape :Bart & Pieter
Engineering :ABT
Clients : AMS Boogkeers vzw
Collaborators : RCR
City : Antwerpen
Country : Belgium
The AMS Boogkeers project comprises the restoration and conversion of two historic buildings and the construction of a new building for the main campus of the Antwerp Management School. The project forms part of a municipal ecosystem of start-ups, scale-ups and support facilities which includes the StartUpVillage project located across the road (also designed by our office).
The building programme comprises predominantly educational spaces and corresponding support and administrative services. This includes an underground car park, bicycle storage and archive room. The auditoria and other high-density spaces are centralised in the new-build construction. The smaller classrooms and Executive Program rooms are located in the historic buildings.
The new building is characterised by its flexible layout and structure, while the historic buildings’ specific room sequence, circulation and saloons have been meticulously preserved. Both the new and historic buildings are connected via a central foyer and generously dimensioned multifunctional space. The latter opens onto an inner courtyard and roof garden.
The inner courtyard represents an important spatial element in the design, providing significant surrounding space for the historic rear façades of the monument in Lange Gasthuisstraat while also furnishing the multifunctional space and auditoria with daylight and a sense of exterior space and centrality. The historic façade of the building on Mechelse Plein is restored according to the original design, while the layout and dimensions of the new-build facade are a contemporary reference to the significant historic public buildings in the immediate vicinity.
The new building’s street-side façades are constructed by the very precise stacking of prefabricated concrete elements, which simultaneously provide structure, insulation and a finishing layer for the façade. The garden-facing façades comprise a more subtle concrete structure contrasted by gate structures in solid wood. The AMS Boogkeers project comprises the restoration and conversion of two historic buildings and the construction of a new building for the main campus of the Antwerp Management School.
The project forms part of a municipal ecosystem of start-ups, scale-ups and support facilities which includes the StartUpVillage project located across the road (also designed by our office). The building programme comprises predominantly educational spaces and corresponding support and administrative services. This includes an underground car park, bicycle storage and archive room. The auditoria and other high-density spaces are centralised in the new-build construction. The smaller classrooms and Executive Program rooms are located in the historic buildings.
The new building is characterised by its flexible layout and structure, while the historic buildings’ specific room sequence, circulation and saloons have been meticulously preserved. Both the new and historic buildings are connected via a central foyer and generously dimensioned multifunctional space. The latter opens onto an inner courtyard and roof garden. The inner courtyard represents an important spatial element in the design, providing significant surrounding space for the historic rear façades of the monument in Lange Gasthuisstraat while also furnishing the multifunctional space and auditoria with daylight and a sense of exterior space and centrality.
The historic façade of the building on Mechelse Plein is restored according to the original design, while the layout and dimensions of the new-build facade are a contemporary reference to the significant historic public buildings in the immediate vicinity. The new building’s street-side façades are constructed by the very precise stacking of prefabricated concrete elements, which simultaneously provide structure, insulation and a finishing layer for the façade. The garden-facing façades comprise a more subtle concrete structure contrasted by gate structures in solid wood.
▼项目更多图片
{{item.text_origin}}





