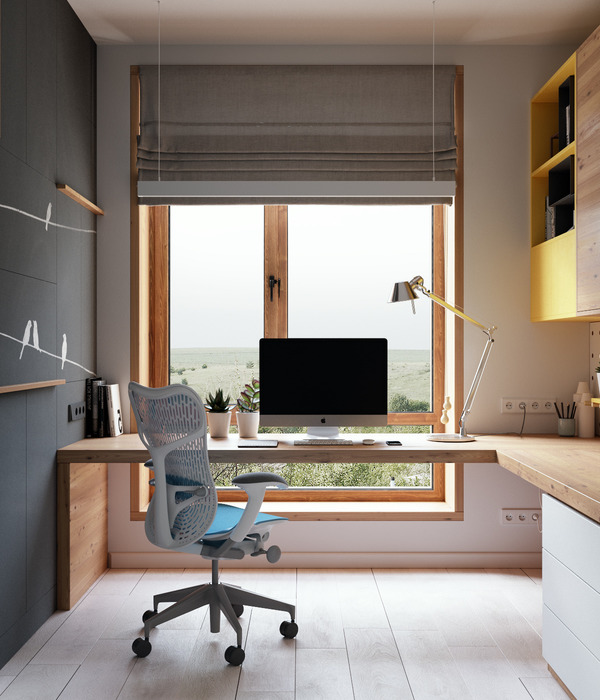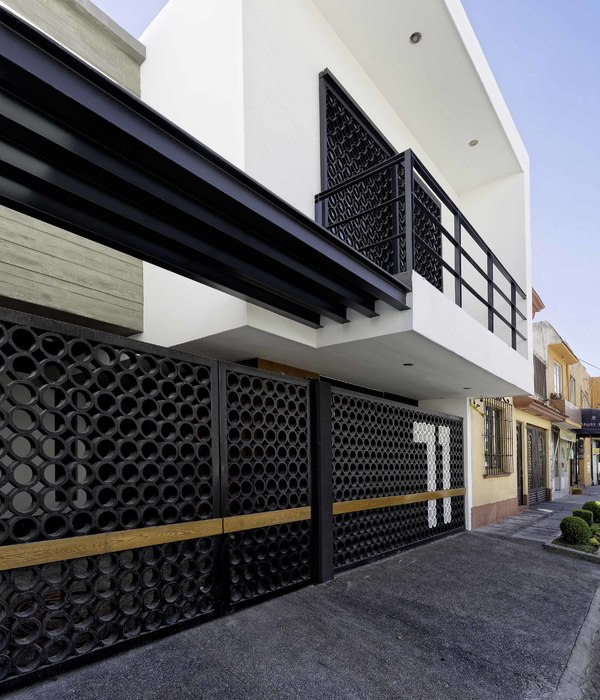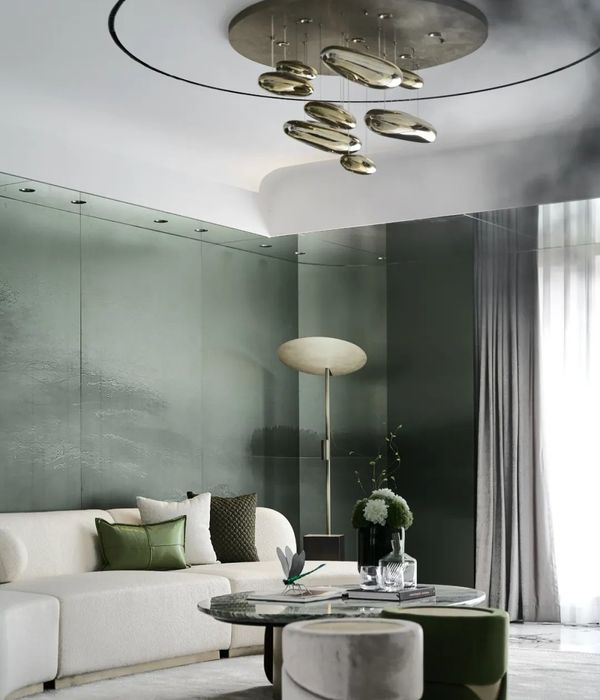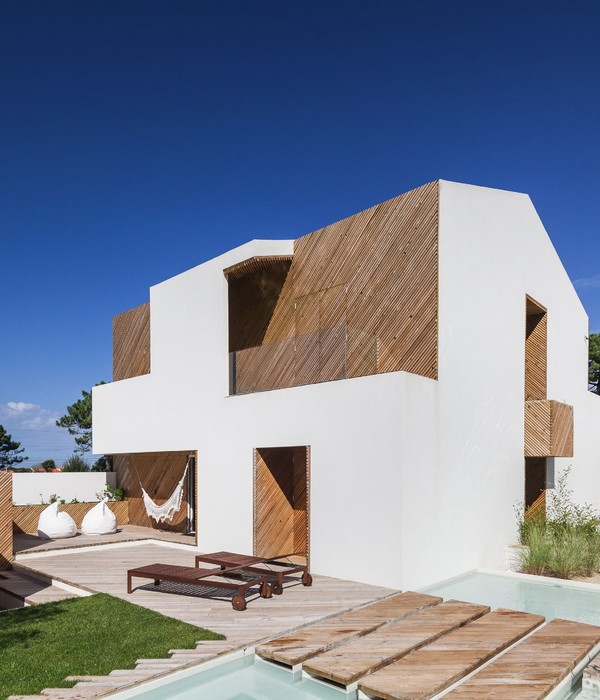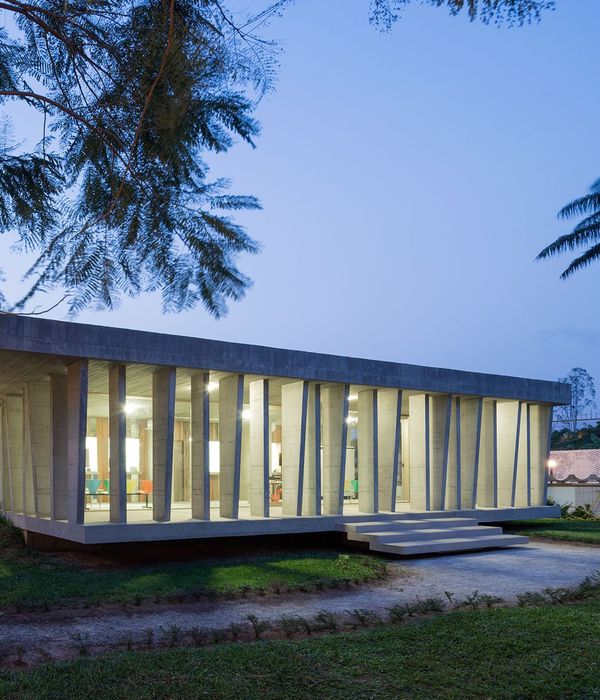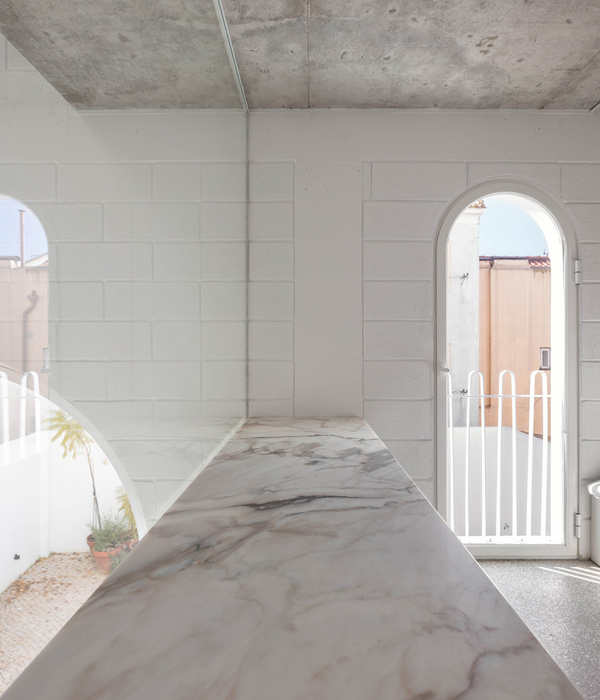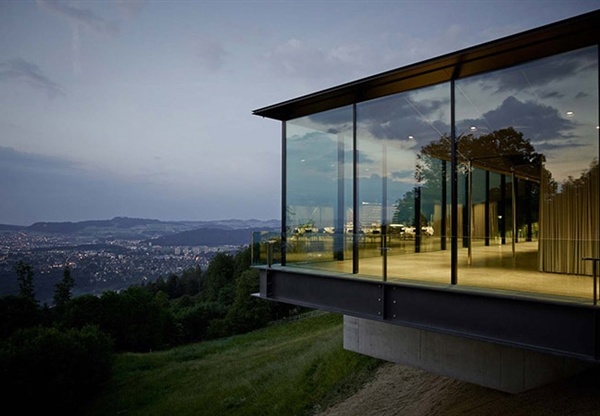- 项目名称:重庆香港置地壹江郡天湖屿样板花园
- 项目地点:重庆市,渝北区
- 业主单位:重庆香港置地
- 业主团队:钱红,刘常莉,郑禹,廖湖海
- 景观设计:麦微景观
- 设计指导:甘炜炜,金亮亮
- 幕墙设计:四川雅兴装饰工程有限责任公司
- 施工单位:重庆吉盛生态园林绿化有限公司
面朝大海,春暖花开。于此之间,做一个幸福的人。
Facing the Ocean, Spring and Blossom
In the meantime, be a happy person
△ 中庭水苑
©麦微景观
项目背景
PROJECT BACKGROUND
重庆,嘉陵江畔。
背靠大城,面江而生。
壹江郡江岸头排贵土,一线亲江资源。
迎着绮丽的江岸晖光,天湖屿别墅组团,演绎着重庆人极致江岸向往,别墅花园典藏着私家园林。
独揽天地庭院,私藏城心江岸领地。
Chongqing, by the Jialing River. Back to the big city, facing the river. Yijiang County, the first line of riverside resources. Facing the beautiful riverside glow, the tianhuyu villa group is performing the extreme riverside yearning of Chongqing people, and the villa garden has private gardens. Monopolize the courtyard of heaven and earth, and secretly hide the territory of the river bank in the heart of the city.
△ 项目区位
©麦微景观
大 与 小
Big & small
小场地与大场地的差异性,挖掘小空间的生活价值
△ 空间分析
©麦微景观
在设计团队在接到任务之后,与甲方沟通探讨研究,对项目进行了深入的分析,习惯于大空间的打造手法,小空间别墅花园如何挖掘生活价值,成为我们探索的主要难点。
After receiving the task, the design team made an in-depth analysis of the project, and became accustomed to the construction method of large space. How to excavate the life value of small space villa garden has become the main difficulty of our exploration.
△ 方案推演
©麦微景观
After many rounds of brainstorming and exploration in various directions, we tried modern style, minimalist style, Chinese style and other common styles in the market, but still failed to achieve our ideal effect. Finally, the design team overturned the previous more than a dozen versions of the plan, and re conducted in-depth research, starting from the customer group, to explore what the customer group buying this kind of villa is like? What are the characteristics of the customer group? What are their functional requirements?
设计团队通过对苏州传统中式园林的分析,提炼了网师园、拙政园、留园的设计技巧与经典场景,将这些优秀的设计进行融合之后,设计团队对方案有了新的想法,结合现代人的生活特点与客群特征,我们重新开始了新一轮的设计。当然,在设计过程中团队还是不断磨合,进行了一轮又一轮的探索,每一个细节都追求精益求精,每一个空间都进行了多次以上的推敲,才最终定稿。
△总平面图
©麦微景观
整合零散空间,利用空间传承来小中见大
Integrate scattered space and use space scaling to see the big from the small
将尽可能丰富的功能布局在场地中,为业主提供更多可能的生活场景,每一处空间都暗藏设计的“小心思”,以达到步移景异的效果,全季节全天候的思考,使得这个庭院在不同的季节和不同的时间来,都有不同的观赏效果。每一处空间都是观赏性与功能性的完美融合,使业主可以达到在艺术的世界里美好生活的愿景。
Laout as many functions as possible in the site to provide more possible life scenes for the owner. Every space has hidden the design of "careful thinking" to achieve the effect of different scenery.Thinking all the time all season makes this courtyard have different viewing effects in different seasons and at different times. Every space is a perfect integration of ornamental and functional, so that the owner can achieve the vision of a better life in the world of art.
△ 空间解析
©麦微景观
中国古典园林是五千年的历史的沉淀,是我们中华民族的艺术瑰宝。从设计的角度来研究古典园林,理性收获---总结出特点,为己所用;感性认知---创新发散,符合现代人审美需求。
Chinese classical gardens are the precipitation of 5000 years of history,It is the artistic treasure of our Chinese nation.Study classical gardens from the perspective of design.
Rational harvest --- summarize the characteristics for your own use
Perceptual cognition --- innovation and divergence, which meets the aesthetic needs of modern people.
虚 与 实
Empty & Real
收放有致,交互渗透,虚实结合的景观空间形态。
实是空间中实际存在的实体,比如植物、建筑等;虚是空间中实体以外的存在,比如光、影、香味等等
虚实相生的手法就是把这些丰富的含义融入到当下的实体环境中,唤起人们对这些内容的情感体验
让设计有丰富的层次,让游览者有体会玩味的空间
Reality is the actual existing entities in space, such as plants and buildings; Virtual is the existence other than entity in space, such as light, shadow, fragrance and so on.
The technique of creating reality is to integrate these rich meanings into the current physical environment and arouse people’s emotional experience of these contents.
Let the design have rich levels, let the visitors have the experience of the space to play.
一方涟漪 一方礼序
A ripple a rite
斜飘树映衬下迎水而归,满树的绿叶在微风中飒飒作响,潺潺水声环绕,漫步、闲话打造礼序温馨的生活场景。在待到绿意正浓时,约上三五好友,于此展开满满诗意生活。
The slanting trees are set off against the water, and the green leaves of the trees are rustling in the breeze, surrounded by the sound of the ripples. Walking and gossiping create a ritual and warm life scene. When the green is thick, about three or five friends, in this full of poetic life.
方寸之间,已见生活
Between the square inch, has seen the landscape
空间的转换是情绪的铺陈,余晖透过零散的枝叶投射在墙上,俨然一副充满艺术格调的自然空间。时光缓缓,静观云影,归家仪式,油然而生。
The transformation of space is the expression of emotion. The afterglow is projected on the wall through scattered branches and leaves, just like a natural space full of artistic style.
Time slowly, watching the clouds, home ceremony, spontaneously.
自由如歌 幻彩光影
Freedom is like a song of light
打造无所拘束的儿童空间,自然化多维度的空间让大人和孩子们在这里开心地嘻戏、互动,在亲子互动中玩耍、学习与成长。
Create an unconstrained children’s space, a natural multidimensional space for adults and children to play happily and interact here, play, learn and grow in parent-child interaction.
梦境中 烟花人间
C Dream of fireworks in the world
微风拂过,林荫絮语,远望仿佛是一团淡绿色的烟雾,近看则给人以清新、恬淡的感觉。人们在树下品茗、听风、小聚、散步,享受花园的静谧时光,感受悠然生活的自然温度。
The breeze blows, the shade whispers, looks like a group of light green smoke, close to give a person with fresh, tranquil feeling. People drink tea, listen to the wind, gather and take a walk under the trees, enjoying the quiet time in the garden and feeling the natural temperature of leisurely life.
藏与显
hide & apparent
诗情画意——形而上
造山理水——形而下
率直盘托而出,不著一字 尽得风流
含蓄隐晦,意贵乎远 境贵乎深
以自然界的山水为蓝本,由曲折之水、错落之山、迂回之径、参差之石、幽奇之洞所构成的建筑环境把自然界的景物荟萃一处,以此借景生情,托物言志。
Frank dish to hold out, not a word as romantic
Implicit obscure, meaning expensive far expensive deep
The landscape of nature as the blueprint, by the twists and turns of the water, scattered mountains, circuitous path, uneven stone, secluded cave formed by the architectural environment of the nature of the scenery together, in order to borrow the scene of love, to express ambition.
人间四月 岁月流淌
The world April years flowing
景观运用连廊形式将室内与室外自然景观串联、建筑与景观相互渗透,产生度假的放松感受。
连廊空间无限延展空间的维度,用景观连廊将室内功能过渡至室外,室外空间延伸至室内,在有限的空间,为人提供无限的可能与想象。
The landscape uses the form of connecting corridors to connect indoor and outdoor natural landscapes, and the architecture and landscape penetrate each other, creating a relaxing feeling of vacation.
The corridor space extends the dimension of space infinitely. The indoor function is transferred to the outdoor space with the landscape corridor, and the outdoor space extends to the indoor space. In the limited space, people can provide infinite possibilities and imagination.
穿连入廊 踏桥步林
Walk through the corridor bridge into the forest
灵动的树影与湍湍的水景勾勒出温馨精致的度假氛围。
Smart tree shadows and turbulent water scene outline a warm and delicate holiday atmosphere.
疏 与 密
thin & dense
构建流畅空间感,增加张弛的节奏感和趣味性。
疏可走马、密不透风、计白当黑。
空间布局上有疏有密,通过对空间的雕琢,让画面产生流畅感。
少即是多的简约理念,创造出画意的意境,留白之处是实体景物的延伸空间,即使是静态的画面也能够引发观众的动态想象,因此让画面产生了飘逸的灵动感。
Sparse can go horse, airtight, white when black. There are sparse and dense spatial layout, through the carving of space, let the picture produce a sense of fluency. The simple concept of less is more, creating the artistic conception of painting, the white space is the extension of the physical scene space, even the static picture can also trigger the dynamic imagination of the audience, so that the picture produced elegant spirit dynamic.
△ 空间剖面
©麦微景观
一方一院一楼阁,一目一树一烟雨。
One courtyard one pavilion one eye one tree one misty rain
下沉空间利用旋转楼梯作为框架,画面虽然被填充满了,但视觉上的由近及远,能让画面产生一脉相连的流畅感,实现线性透视的空间感。
In the sunken space, the spiral staircase is used as the frame. Although the picture is filled, the visual progression from near to far can make the picture produce a flowing sense of connection and realize the sense of space of linear perspective.
一堂伏羲琴 一曲广陵散
A Fu Xizhi a piece of Guangling scattered
沉浸式生活体验空间,打造闲适惬意的心境、优雅艺术的生活
The immersive life experience space creates a relaxed and comfortable mood and an elegant artistic life.
树影婆沙 婷婷婀娜
Tree shadow Posha Ting Ting graceful
用现代简约的方式,还原生活的本真,打造自然惬意、闲适森居、交互式度假慢生活
With modern simple way, restore the truth of life, to create a natural and comfortable, leisurely living, interactive holiday slow life.
不再拘泥于传统的设计,给予空间沉浸式的体验。在新消费时代的今天,飘浮,轻松、舒适、自由来去,正是场地所赋予的新体验。
No longer confined to the traditional design, it gives the space immersive experience. In the new consumption era today, floating, relaxed, comfortable, free to come and go, is the new experience given by the site.
匠心把控
看海天一色,听风起雨落,仲夏阳光跟温柔都来得正好,匠心艺术,是偶然,也是必然。
从方案概念到施工落地,设计团队多次与甲方沟通探讨,多次的灵感碰撞与方案对比,每一个空间都精心雕琢把控,力保最终的呈现效果能还原设计。将大自然引入生活,感受万物和谐共生。重回静安之境,感受自然灵性。迎着江岸晖光,暮光与江岸的邂逅,演绎江岸的向往,独揽天地庭院,时光与花的碰撞,逐光而往,向美而生。
From the scheme to the construction landing, the designer has come to the site for many times to provide on-site guidance, and each space site is carefully carved and controlled to ensure that the final presentation effect can restore the design. When selecting seedlings, the key plants are photographed on site, and then put into the model to observe whether it is appropriate to ensure that the effect of the plants meets the expectations, and then the seedlings are implanted into the site. Such meticulous work can ensure the final presentation effect of the projectproject.
项目信息及团队介绍
项目名称|重庆香港置地壹江郡天湖屿样板花园
项目地点|重庆市,渝北区
业主单位|重庆香港置地
业主团队|钱红、刘常莉、郑禹、廖湖海
景观设计|麦微景观
设计指导|甘炜炜、金亮亮
设计团队|袁强、林丽双、林桃玉、张群瑶、白小容、郑鹏、刘李军、林英、傅雪梅、朱俞婷
建筑设计
|
上海柏涛工程设计顾问有限公司(方案)、
重庆长厦安基建筑设计有限公司(施工图)
幕墙设计|四川雅兴装饰工程有限责任公司
施工单位|重庆吉盛生态园林绿化有限公司
拍摄团队|三棱镜
市场品牌|沈习创
麦微景观
作为一家新锐景观设计机构,团队核心成员具有在国内标杆企业多年的设计把控及管理经验,主创设计师团队年轻且富有激情,善于探索积极而有趣的观点,良好的团队配置及优秀的专业能力使麦微景观可以充分运用方法论的设计逻辑,致力于将每个项目完整呈现。在完整呈现项目的同时,麦微团队专注于营造有温度、有情感的景观空间,利用共情共理的设计理念,充分回答人类活动的核心诉求,力求在情感的空间里体现生命的价值。
MWLA(MW LANDSCAPE ARCHITECTURE)
is a cutting-edge landscape design agency. The core team members have many years of design control and management experience in domestic benchmarking companies. The main creative designer team is young and passionate, good at exploring positive and interesting viewpoints, good team configuration and excellent professional ability enables MWLA to make full use of the design logic of methodology and is committed to presenting each project completely. While presenting the project completely, the MWLAteam focused on creating a warm and emotional landscape space, using the design concept of empathy, fully answering the core demands of human activities, and striving to reflect the value of life in the emotional space.
{{item.text_origin}}



