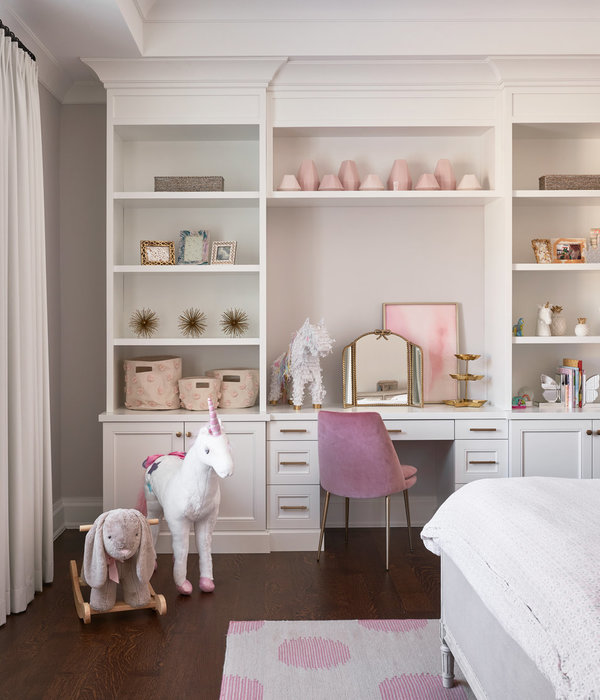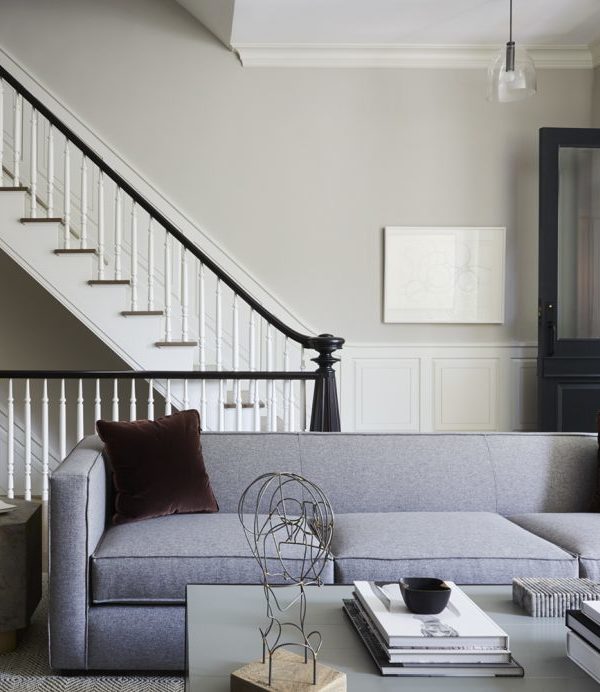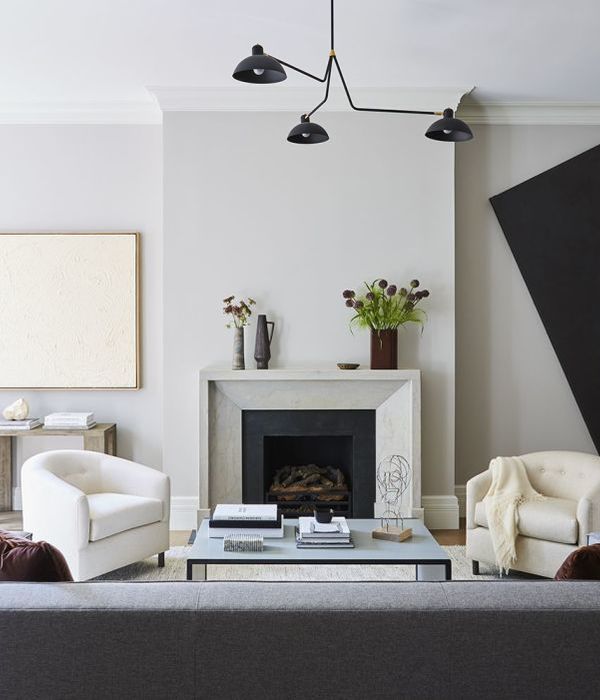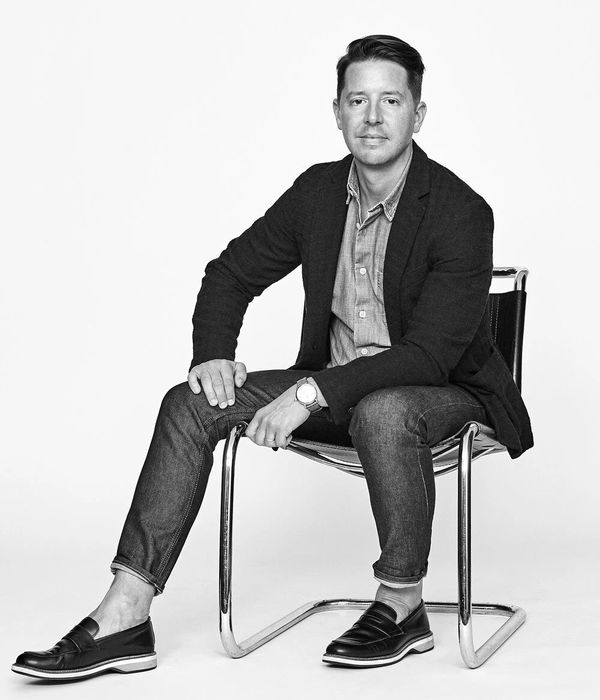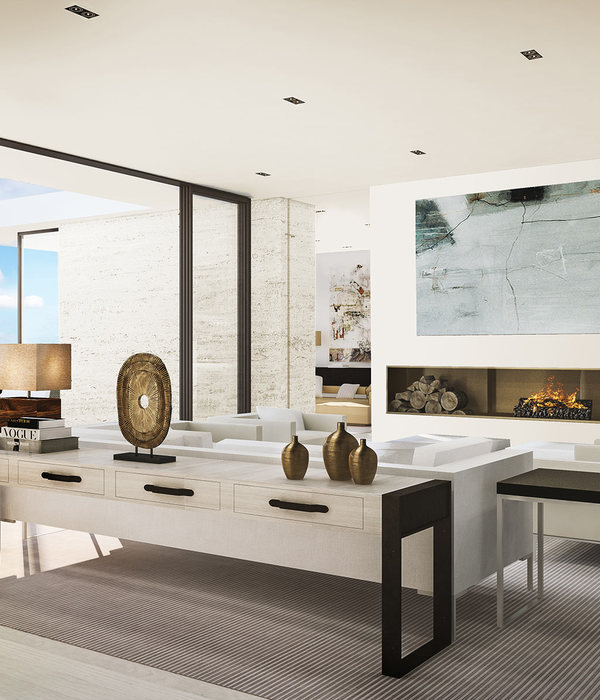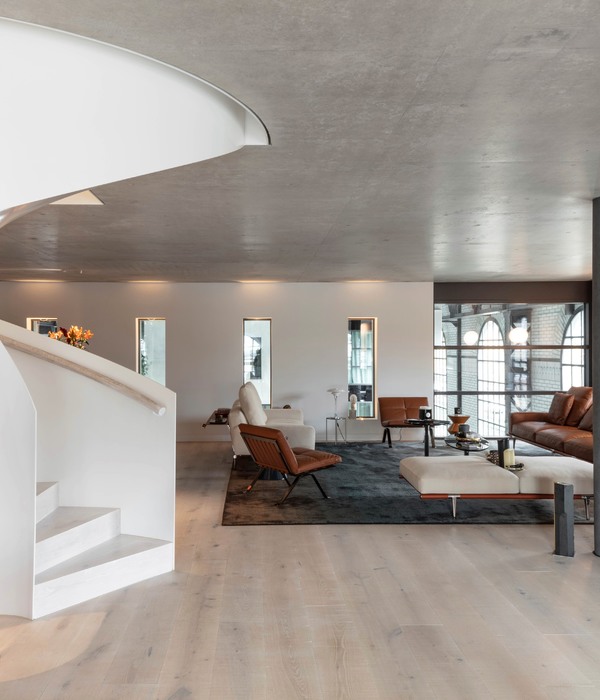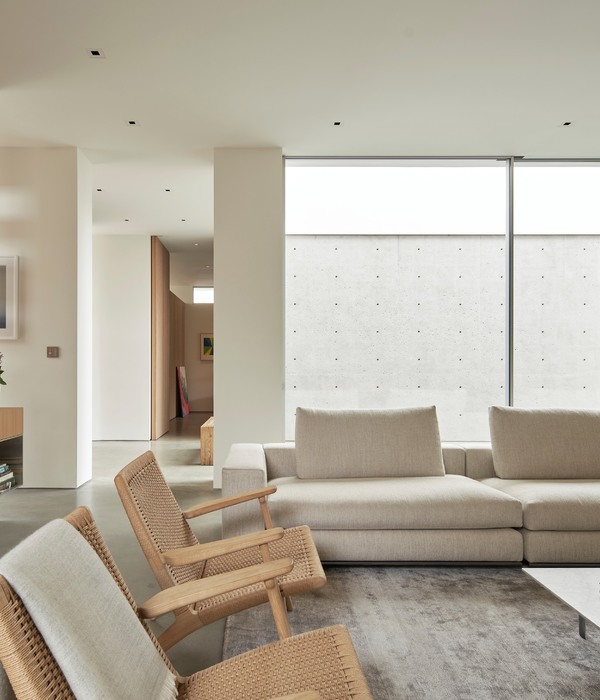"Simply ... the SilverWoodHouse ... any attempt to adjectives falls short of the final experience of contemplation ... congratulations and thanks Ernesto" These were the words of my clients Rui and Marisa when asked about SilverWoodHouse. I could not be more impressed by the answer, on my way to see the architecture. A challenge, an interpretation, a creation, by me, not for me, but for someone. In my first big project and work, the anxiety of the final contemplation and live the power of the space, was huge. I live in it as a guest of course, but I was able to dive into the pool and lie down in the sun, a treat and an honor to take advantage and try my work. Yes, SilverWoodHouse, is my presentation to the world of design, architectural and constructive, my route in the course of a project / work, moves from its conception to its construction. I have literally gotten my hands dirty, mainly in the art of carpentry. More gratifying, still, was seeing the family pleased ( parents included) with the final product, and the pride they felt in showing the "work" to their guests. It all started when I found myself without a clear career path after having executed a project for relatives which left me dissatisfied due to the inability to participe in the process from beginning to end. By feeling what architecture could achieve, which I believe was taught to me, I bought an unoccupied house and transformed it into a dwelling and an office. This is my biggest mockup, my ever evolving, endless project. My upbringing and surroundings were always connected to construction. On one hand I was surrounded by family and friends who were carpenters and masons. On the other hand, I was surrounded by a rural environment where creating gadgets, slingshots and cages were a preferred hobby. In addition, the excessive costs of materialising my ideas lead me the decision of making my own home from start to finish, by making mistakes, unmaking and remaking. As the result thus far was good, a couple who was walking near the beach liked and noticed that my way of perceiving architecture could solve a problem they had. I was shown the house where the couple intended to live, provided that its transformation was to their liking and amazed them. I was asked to see what could be done with the building, without any budget limit nor deadline. The request only entailed the following: a work of art, a fascinating product in which the couple could see themselves living in. And so, as I think architecture is the interpretation of the client/user’s needs, I sought out to know them, exhaustively,their tastes, quirks, routine and pleasantries. A solution was presented: The SilverWoodHouse. The remodelling work was one of a soulless house of typical construction , interior distribution and rural exterior interpretation. I decided to bring the beach to my clients so that they could feel, every day, the proximity of the dunes , sand and untreated wood. The photographic journal surprised me. The captured moments, the interpretation from people who were strangers in the process, images that can speak for themselves,the simple interpretation, which triggers sensations of pride and care. However, I feel suspicious. I hope you like this interpretation.
[PT] “simplesmente... the SilverWoodHouse... qualquer tentativa de adjectivação fica muito aquém da experiência de contemplação final... parabéns e obrigado Ernesto"
Estas foram as palavras dos meus clientes Rui e Marisa quando questionados sobre a SilverWoodHouse. Não podia estar mais deslumbrado com a resposta, na minha maneira de ver a Arquitetura, um desafio, uma interpretação, uma criação, de mim, não para mim, mas para alguém. No meu primeiro grande projeto e obra, a ansiedade da contemplação final, o poder viver o espaço, era enorme. Vivo-a como convidado é claro, mas tive a oportunidade de mergulhar na piscina e espraiar-me ao sol, um mimo e um orgulho, poder usufruir e experimentar o meu trabalho. Sim, a SilverWoodHouse, é o meu projeto de apresentação ao mundo, arquitetónico e construtivo, o meu percurso no decorrer de um projeto/obra, passa da sua conceção à sua construção, mas literalmente ponho as mãos na massa, primordialmente na arte da carpintaria. Mais gratificante ainda, foi ver a satisfação daquela família (pais incluídos) no produto final, e o orgulho que sentiam em mostrar a “obra” aos seus convidados. Tudo começou por me encontrar sem rumo profissional definido. Após ter realizado um projeto para uns familiares, e descontente com o seu resultado, por não estar totalmente no processo do princípio ao fim. A sentir que se queria poder fazer a arquitetura que acredito que me foi ensinada, se queria mostrar ao mundo a minha maneira de ver a arquitetura, teria de fazer algo, comprei uma casa devoluta e transformei-a numa habitação e escritório. É a minha grande maquete, o meu projeto sem fim, está em constante transformação. A minha educação e o meio onde cresci, sempre foi dentro do seio da construção, com familiares e amigos ligados á “trolhice” e á carpintaria, um meio rural em que a construção de engenhocas, fisgas e gaiolas, era o meu passatempo de eleição. Juntando a tudo isto os custos excessivos da materialização das minhas ideias, decidi fazer a minha habitação do princípio ao fim, errando, desfazendo e voltando a fazer. E como o resultado até não foi nada mau, um casal que passeava ao pé da praia, gostou, e reparou que a minha maneira de ver a arquitetura poderia resolver um problema que tinham entre mãos. Apresentaram-me a casa onde pretendiam viver, se a mesma se transformasse e se tornasse agradável e os surpreendesse. Pediram-me para ver o que podia fazer com o edifício, sem limite orçamental, sem limite temporal, apenas pretendiam uma obra de arte, um produto em que os fascinasse e no qual se sentissem bem a viver. Então, e como penso que a arquitetura é a interpretação da necessidade do nosso cliente/utilizador, conheci-os, exaustivamente, os seus gostos e as suas manias, as rotinas e os seus prazeres, e apresentei uma solução: a SilverWoodHouse. A obra foi de remodelação de uma casa despersonalizada e de típica construção popular, a típica distribuição interior e a rural interpretação exterior. Decidi então levar a praia até aos meus clientes, para que pudessem sentir um pouco todos os dias a proximidade das dunas, da areia e da madeira destratada. A reportagem fotográfica deixou-me surpreendido, a captação de momentos, ou até mesmo a interpretação de alguém alheio ao processo, e as imagens podem falar por si, a simples interpretação com sensações de mimo e orgulho, mas sinto-me suspeito, espero que gostem desta interpretação.
{{item.text_origin}}

