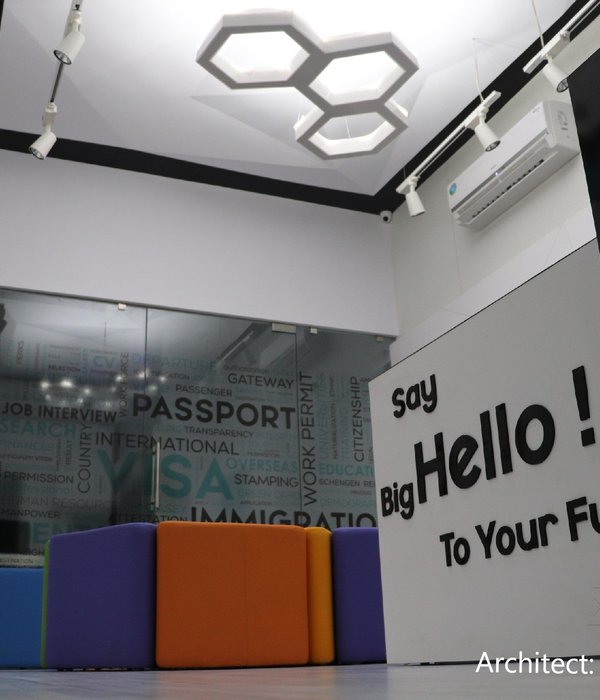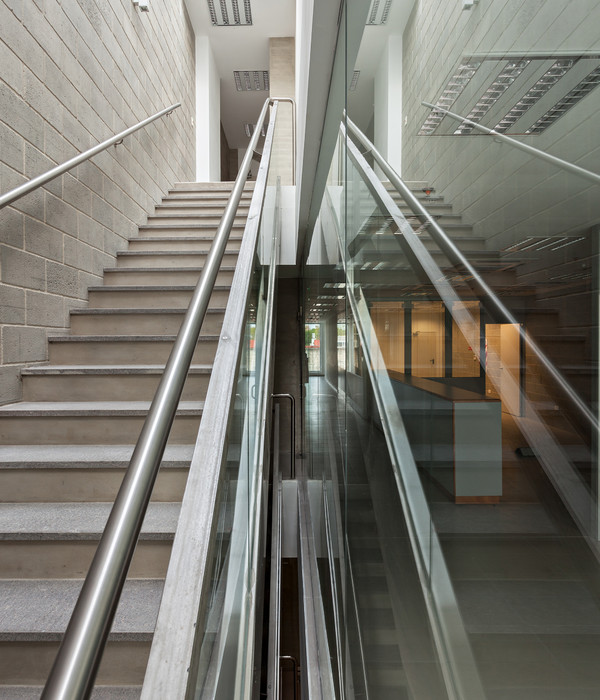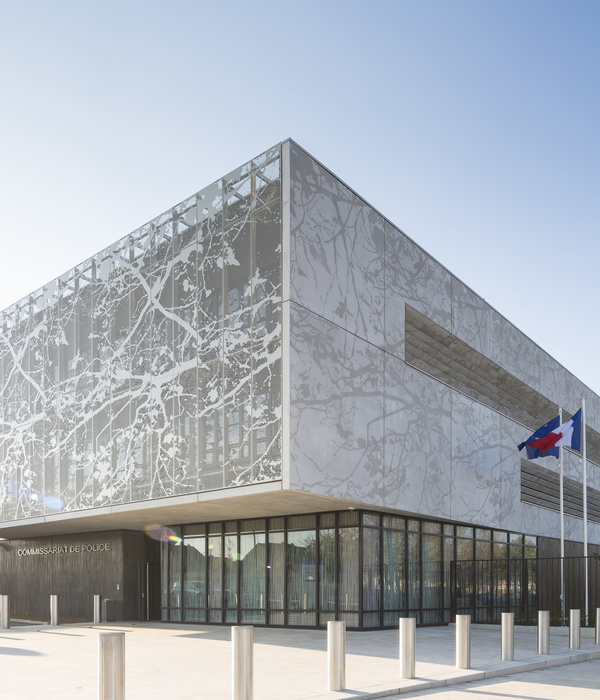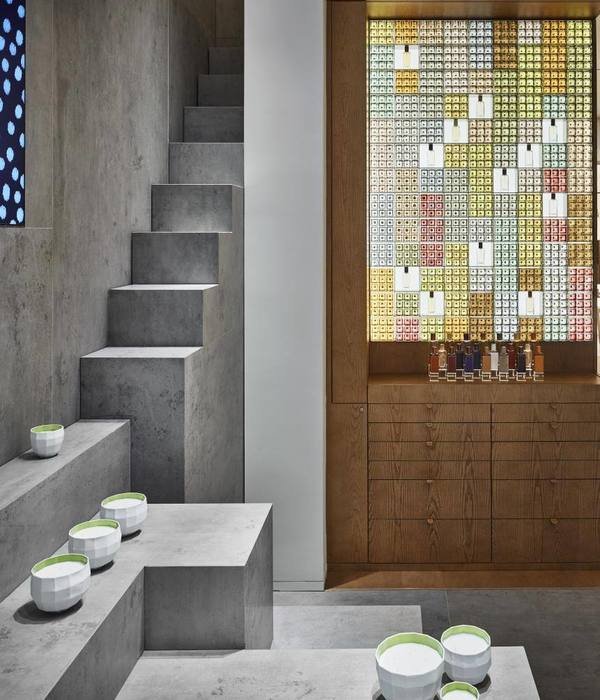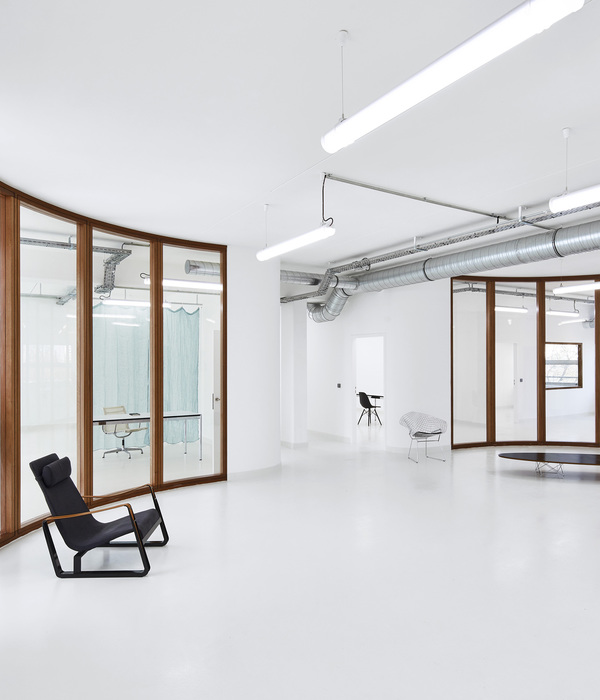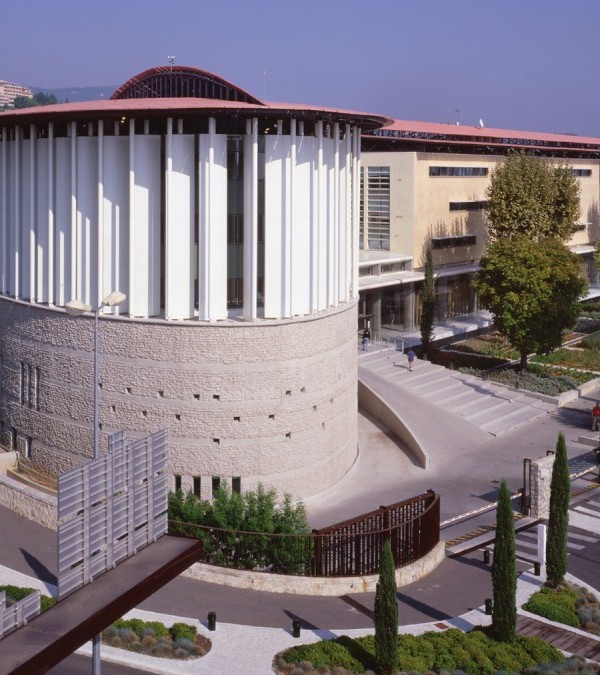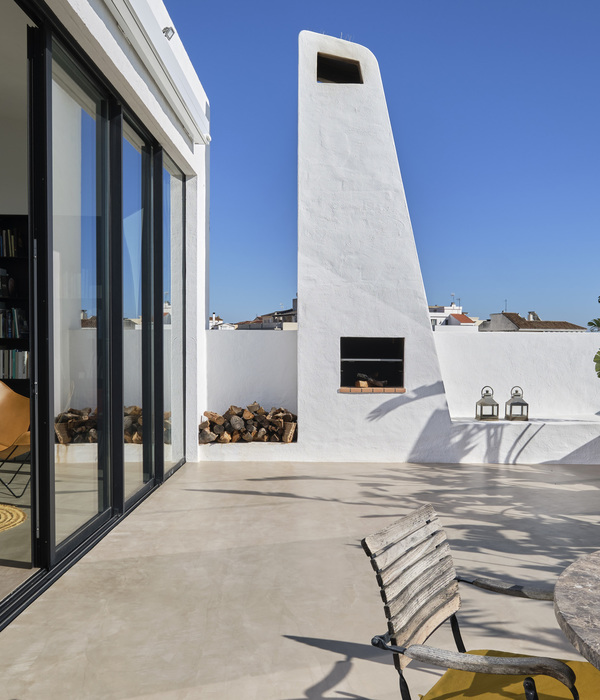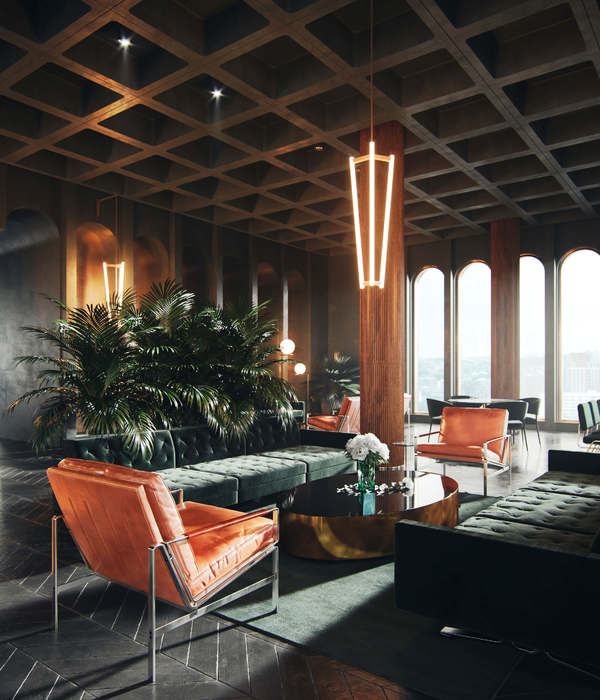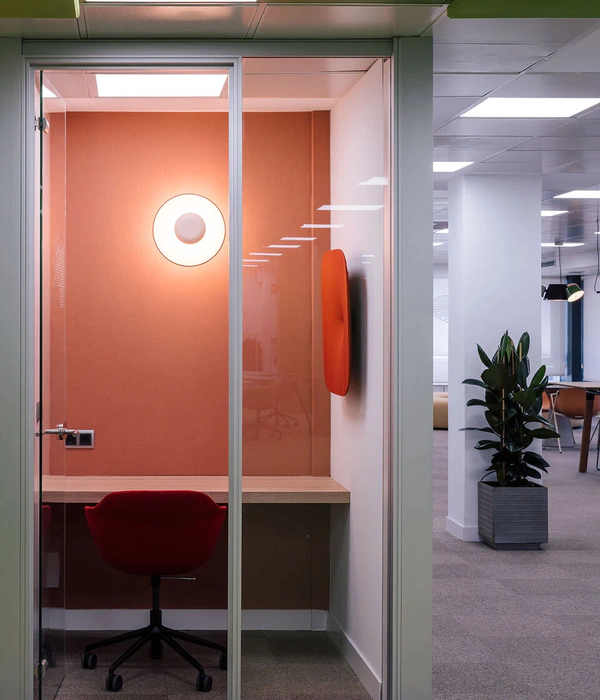Location:Sassari, Province of Sassari, Italy
Project Year:2021
Category:Offices
The interior design project concerns a small attic in the historical centre, remodeled to host a small office with three woorkstations and a meeting room.
Studio VetroBlu
The small attic is located in Sassari’s main square, and it was decided to recall its beauty in an expecially designed wall paper decorated with the main buildings facades, such as Palazzo della Provincia e Palazzo Giordano. Very few elements were demolished: a small and not original door and the entrance to the toilet. They are replaced by glass elements to enhance luminosity.
Studio VetroBlu
Uniform hardwood parquet flooring covers all the visible spaces. Tailor made wooden furniture is designed to increase spatial perception and guarantee enough storage space.
Studio VetroBlu
Cabinets along the walls are light grey and are meant to merge with their backgrounds, along the main axe two long cabinet blocks are characterised by walnut and white finishes. They’re open and shaped as cones to increase the light that comes in through some small floor height windows.
Studio VetroBlu
The furniture does not reach the ceiling allowing increasing spatial perception and allowing artificial lights to be seen. Artificial light is never direct, small spotlights are pointed to the wooden ceiling, creating an uniform reflection on the workstations’ desks.
Studio VetroBlu
Furniture has a neutral light palette, in the meeting room transparent plastic chairs allow perfect view of the delicate wallpaper chosen as decoration.
Caption
Caption
Material Used:
1. Flooring: Walnut hardwood flooring
2. Doors: Extra clear glass – artisan work
3. Roofing: Wood (existing)
4. Interior lighting: Philips spotlight
5. Interior furniture: Wood: walnut and mdf – artisan work
6. Workstations: Glass and steel
▼项目更多图片
{{item.text_origin}}

