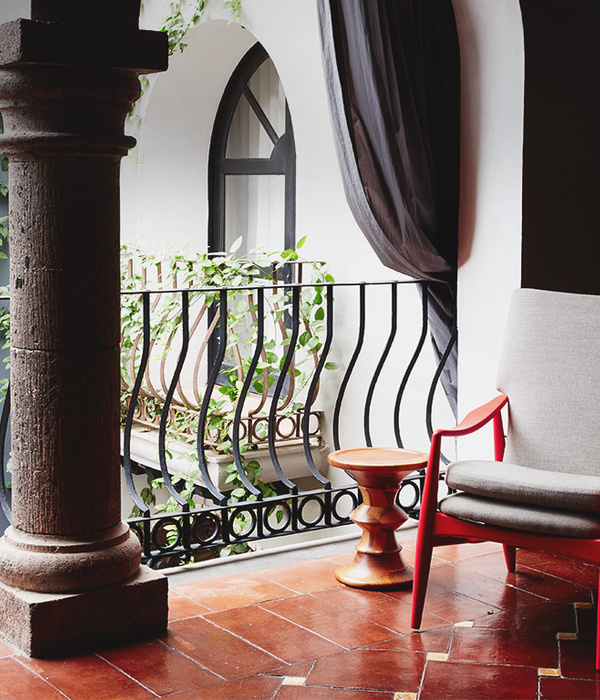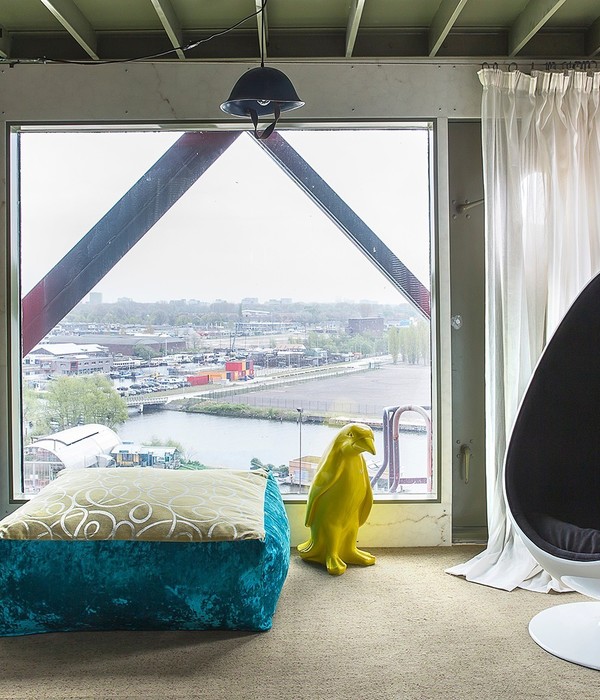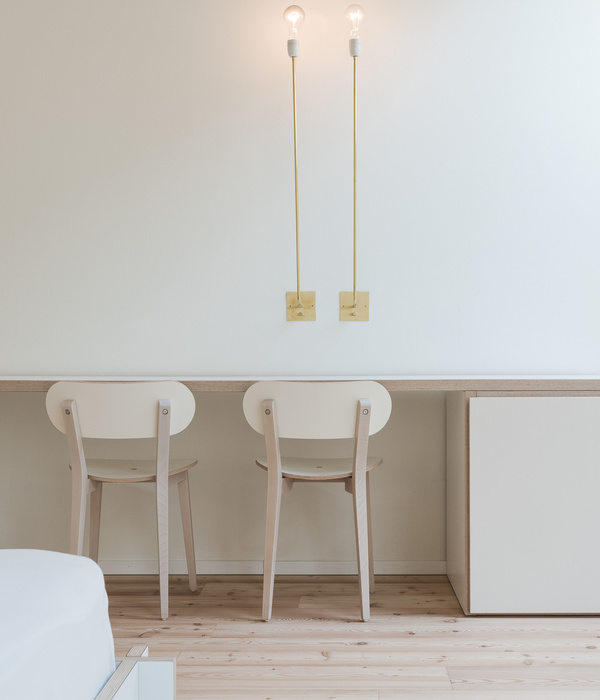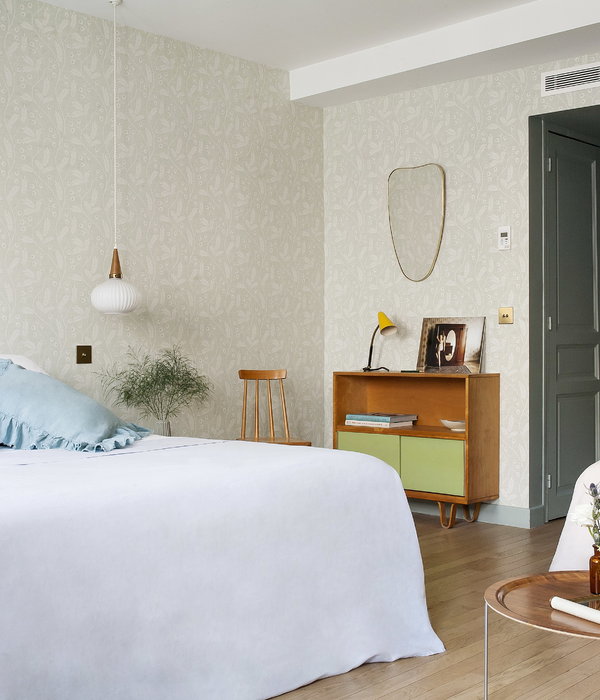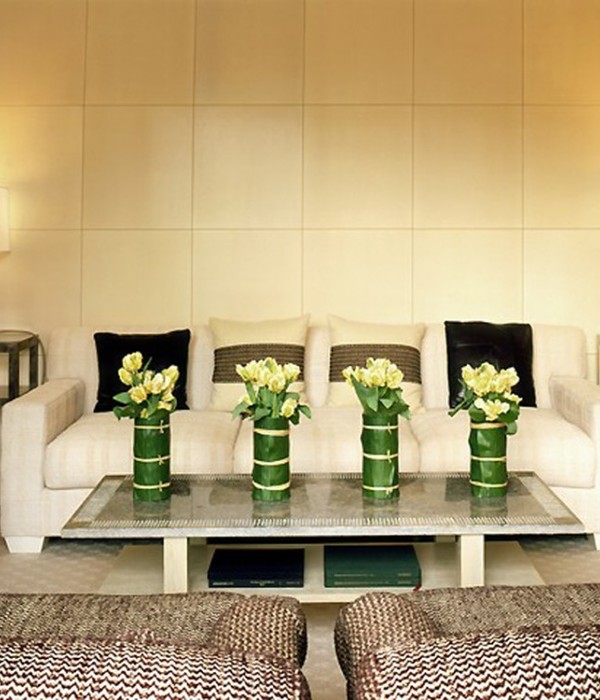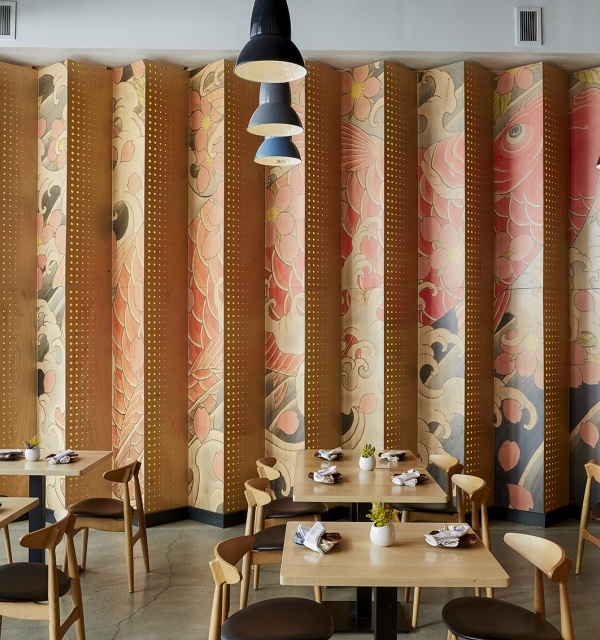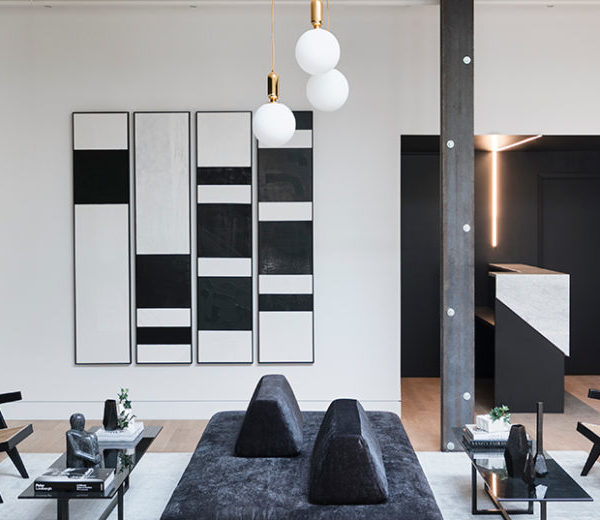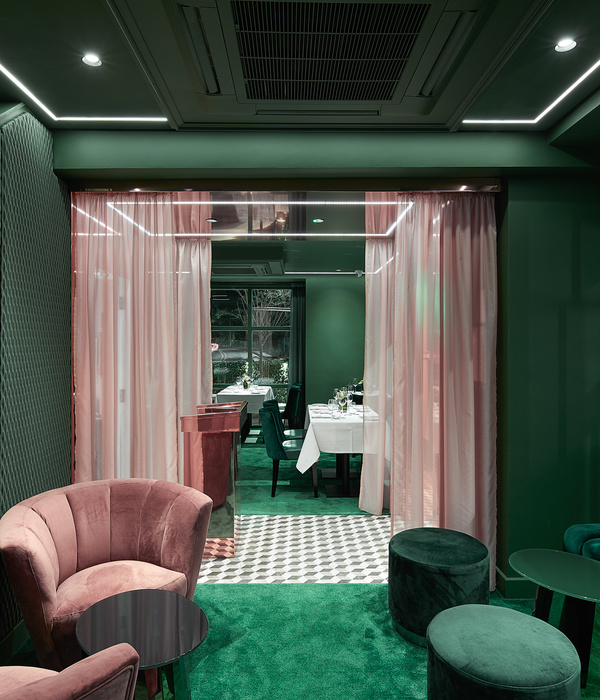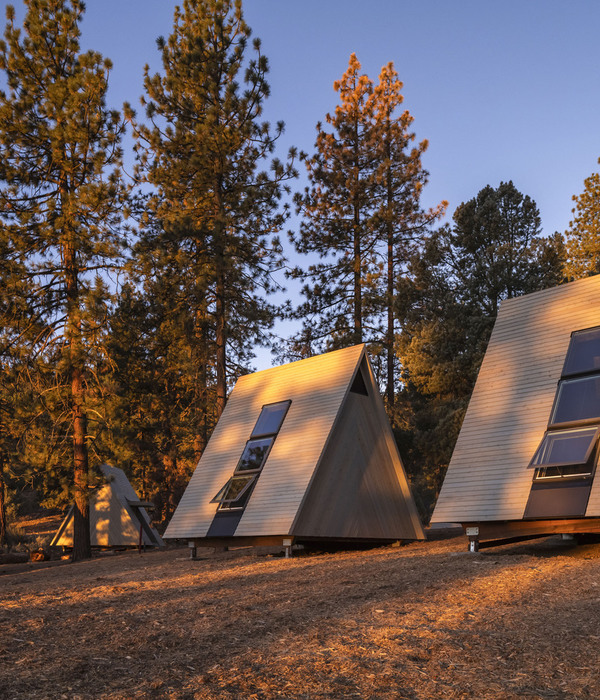「安之若宿·山」是一家新锐精品民宿,位于腾冲和顺古镇,坐落在一条由古镇延展出来的繁杂老街上。基地是一纵狭窄而又曲折的山坡及一片山顶上的地块,平面合在一起构成一个倒「L」形。地块两端属性截然相反,一端处于闹市,一端隐于云天,中间仅由不足几方的细窄坡道维系。方向的转折和高差的跳跃,使场地区域间关联性变得十分薄弱,给建筑带来了极大的挑战。
ANNSO HILL, located in Heshun Ancient Town of Yunnan, is situated in a narrow alleyway lined with B&Bs and storefronts. The site is composed with two characteristically different lot spaces forming an inverted“L”shape, which begins with a compressed street front zone on a steep slope, and ends on a long serene hillside aligned with beautiful tall trees.
▼远眺古镇,overview of the ancient town
面对沿街立面的分毫必争,我们选择一种与世无争的姿态,以退为进地去寻找建筑的空间和尺度。入口被隐藏,立面被消解,屋顶的“存在”也被重新定义。建筑沿着山坡顺势爬升,屋顶覆盖在山坡上,沿着视觉动线折层而上。原本隐于房屋聚落背后的山林被打开,和近处的建筑形成一个全新的三维立面。
▼建筑与山林结合的三维立面,a three-dimensional facade of ancient town and mountain landscape
这是中国宋代山水画中的正观立面,犹如范宽在《溪山行旅图》中虚构的层次叠加的山水世界。卧倒的立面成为了一个人们可以停留、谈论或者摄影的街边合院,而不再是一家民宿的简单界墙。逼仄的小街动线瞬间被打开,社会性的主题被引入其中,重新唤醒了古镇邻里街巷的脉络。
▼立面图,elevation
Rather than competing with adjacent shops and facades in elevation, ANNSO HILL chooses as its formal strategy to step back and react directly towards the landscape. Pressed against the hill, the roof shifts and climbs 30 meters upward, while the frontal tiles touch the very ground on the edge of alley. This approach, as a result, provides an open space for the public realm that is extremely rare in Heshun, as visitors and locals are drawn to any and all creative activities or social programs. This tilting geometry also adds a new trajectory of complex relationship that is perpendicular to the linear street, which connects both visually and spatially with the town and the“hidden”hill by a sequence of living conditions. The backdrop of the forest is now visually brought to the fore, and superimposes with the overlapping roofs and walls. A new visual reading of a layered three-dimensional facade is thus constructed.
▼消解的立面,重新定义屋顶的“存在”,the deconstructed facade redefines the “existence” of the roof
「安之若宿·山」屋檐与地面之间微启的入口,将旅人引入室内的一个「另世界」。在这里,屋顶、墙体、立面和地面的界线被模糊,空间是一个“场域”而非被传统梁柱切割的“房间”(Architectural Field vs. Architectural Room)。建筑内部的功能和动线逐一应对山的走势,餐厅、酒吧、表演、茶台、阅读、文创,顺地势依次排开,上下相连。时间被纳入场域之中,活动的场景在不断的发生、互动。
▼屋檐与地面之间微启的入口,the entrance opens slightly between the eaves and the ground
▼空间与时间关系示意图,space and time
The entrance way cuts through the roofs, and leads the hotel to an“other”world. It is a play of ambiguity between roofs and walls , facades and grounds , elevations and plans; it becomes a design of an “architectural field” instead of an“architectural room.” All of the interactive programs and creative activities, such as: café and bar, gallery, DIY, and yoga area; flow against the movements of the transitioning ground. The public space is thus justified by field conditions, and is continuously being re-defined by the series of events.
▼进入餐厅后的第一个转折点,“场域”的概念,the first point after entering the restaurant, reflecting the concept of “architectural field”
▼公共区域依附着山体生长,上下相连,阡陌交通,all of the interactive programs flow against the movements of the transitioning ground
▼公共区域顺地势而上,依次排开,public spaces are arranged according to the “terrain” of the place
▼时间被纳入场域之中,the architectural field shows the flow of time
▼每一个转角都可能遇到新的惊喜,surprises happen in every corner of the space
▼空间是一个“场域”而非被传统梁柱切割的“房间隔间”,a design of an “architectural field” instead of an“architectural room
▼活动的场景在不断地发生、互动,different scenes are continually happening and interacting
▼透过不同高度的窗捕捉到不同角度的林间景致,openings vary in height to capture unique views towards the forest
▼公区延伸至最顶端的茶室,整个和顺古镇展现在眼前,the public space extends to the tea room on the rooftop
▼位于公区最顶端的茶亭,the tea pavilion on the top floor
我们置入了一把“天梯”去应对场地自身20米的巨大高差,从市井街巷直通云霄,总共133阶,让整个上山过程充满了“问道”的仪式感,也让上山过程变的清晰。更重要的是,天梯也成为了串联横竖两幅场地的核心线索,增强了场地的关联性和整体性。连接天梯的顶端是另一条穿梭于山林间的“飞廊”,把回房的动线架空于山中,光影的交错好比山间的一涧溪水,呈现出山林应有的姿态。
▼“天梯”一路向上,总共133阶,the high ladder with 133 steps
▼一条穿梭于山林间的“飞廊”,the flying corridor running through the landscape
▼“飞廊”把回房的动线架空于山中,the flying corridor lifts the route to the rooms from the mountain
▼“飞廊”光影的交错好比山间的一涧溪水,the play of lights and shadows recalls the streams in the mountain
▼飞廊远景,a distant view to the flying corridor
「安之若宿·山」的十五间客房运用2.5维建筑手法去应对复杂的场景关系,寻找最佳视觉景观面。进入客房,墙体多维度延展的几何趋势,和低浮在地面上的家具物件,把视野和焦点推向窗外的四时风景。墙、床和浴缸的角度位置互相交错,引导身体的挪移和视线的转换,捕捉多维度的景致和记忆。
A flying corridor connects all the guest rooms in the back of the serene and tranquil hill. All rooms are unique in their formal reactions to site specifications and their particularly exclusive axis of view. An architectural operation of 2.5-dimensional spatial strategy is introduced to identify specific visual movements and programmatic performances within each space. All walls are shifting and being slightly carved-in, in order to create another dimension of spatial reading and also for practical usage. There is an emphasis on the play of light and shadow through manipulating the geometrical relationship between walls and windows. All objects in the hotel-rooms are arranged in the lower horizontal zone, leaving the above space to collect the grand views of the outside.
▼客房#9,2.5维建筑手法引导身体的挪移和视线的转换,room#9: 2.5-dimensional spatial strategy is introduced to identify specific visual movements and programmatic performances within each space
▼客房#9,其中运用2.5维“微墙体”空间手法,room#9: designed with a “micro-wall” spatial strategy
▼客房#12,寻找每一间的最佳景观面,room#12: to capture the optimum view from each room
在这里,建筑墙体和空间界线的微妙关系被探讨和试验。我们希望强调的是,墙并非牢不可破,有时是一面脆弱的屏障,在瞬间可以被柔软的光影打散或消失。每间客房都运用了2.5维“微墙体”空间手法(类似于浮雕和强透视相结合的方式),使主要侧墙微微凹折,发展出另一个不经意的空间,随着昼夜光线的变化交替,时间被引入,空间开始错位,变得不可丈量。人的方位和视觉成为两组不同的线索,光影、记忆和故事在这里发生。
从进入「安之若宿·山」开始,时间不再是线性发生的,空间也不再是规矩方正的。2.5维,不是被动套用经验,而是用微弱的界线,构建新的视觉记忆,提倡关于体验和感知的可能性。这就是我们想定义的「大美不言,安之若宿」。
ANNSO HILL is a cultural and living space for creation. As such, it expounds a new definition for both the cultural and architectural values of Heshun ancient town.
▼客房#9,昼夜光线的变化交替,空间开始错位,room#9: the varying lighting though the day dislocates the experience of the space
▼客房#11,2.5维建筑手法应对复杂的场景关系,room#11: the 2.5-dimensional spatial strategy copes the complex relationship among different scenes
▼2.5维空间策略示意图,2.5D spatial strategy
▼客房,视觉和功能关系示意图,guest room layout
▼「安之若宿·山」平面示意图,ANNSO·HILL plan diagram
▼「安之若宿·山」,剖面图,ANNSO·HILL section
▼公共区域动线关系示意,circulation diagram of the public area
▼飞檐走壁,恣意江湖,flying over the eaves and roofs
▼飞廊的11种图解,之其五,five of the eleven diagrams explaining the flying corridor
{{item.text_origin}}


