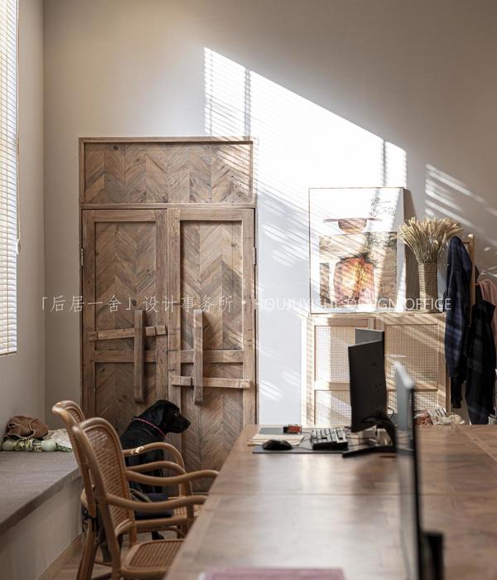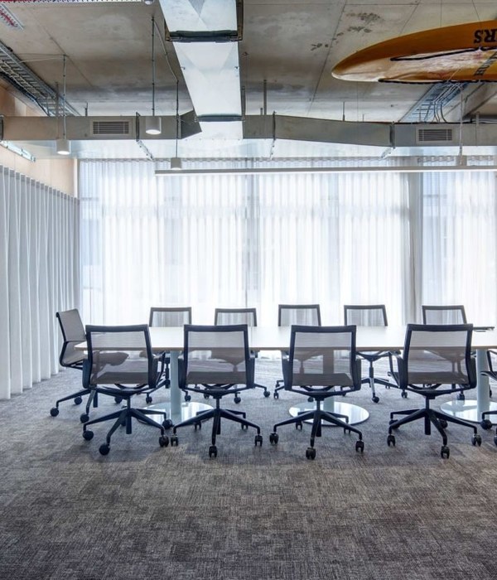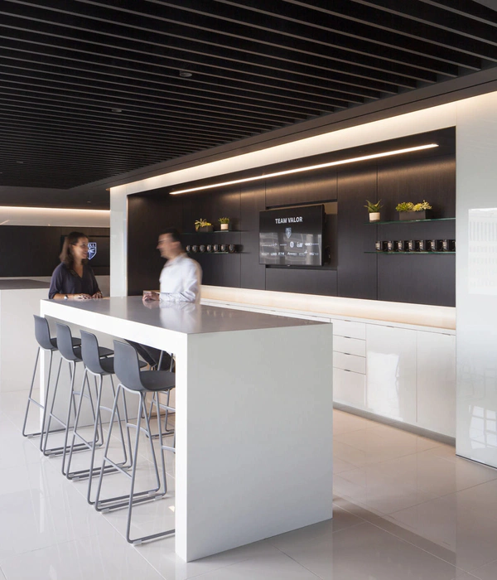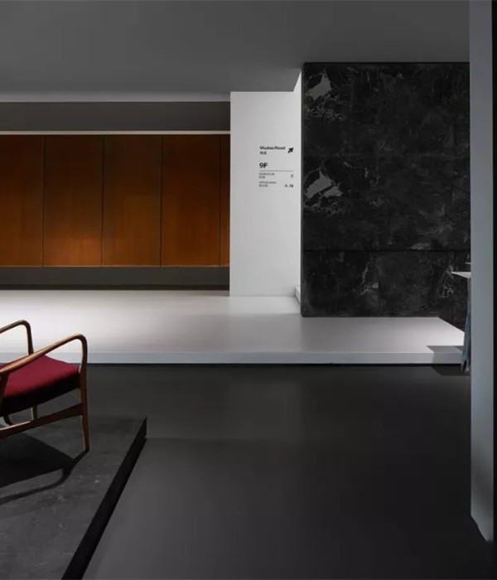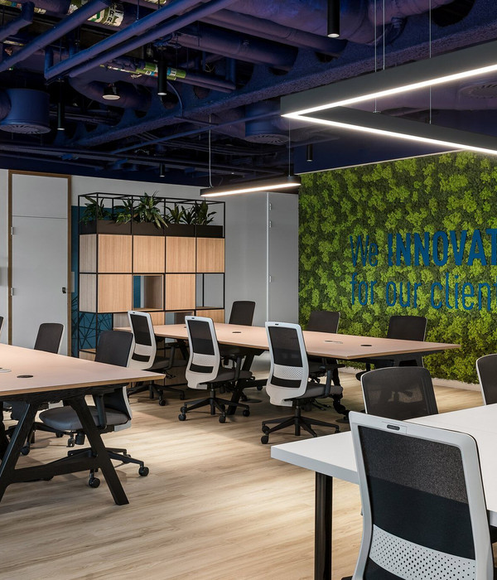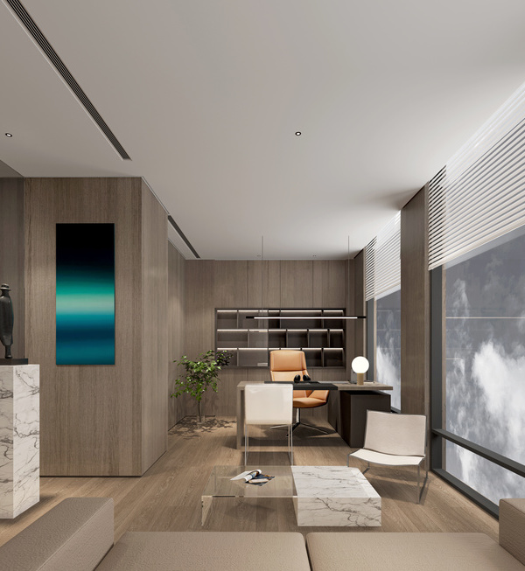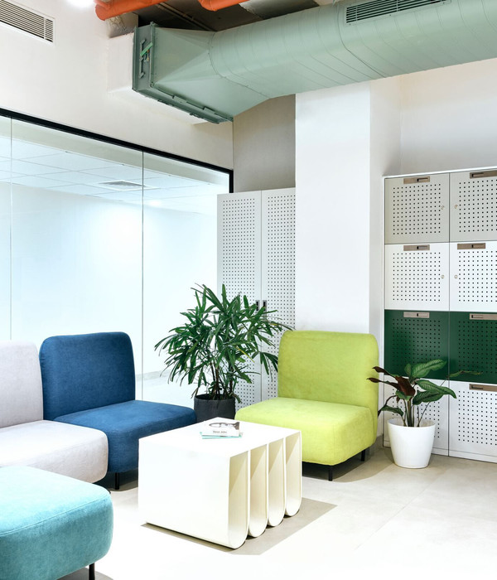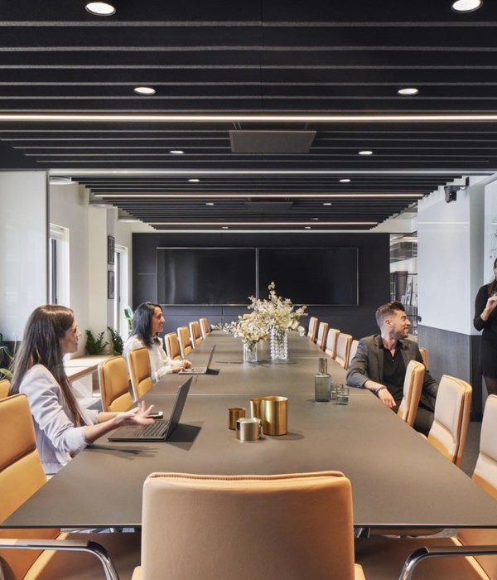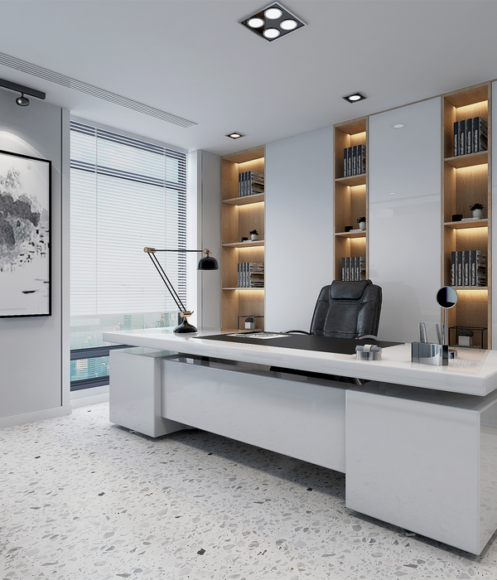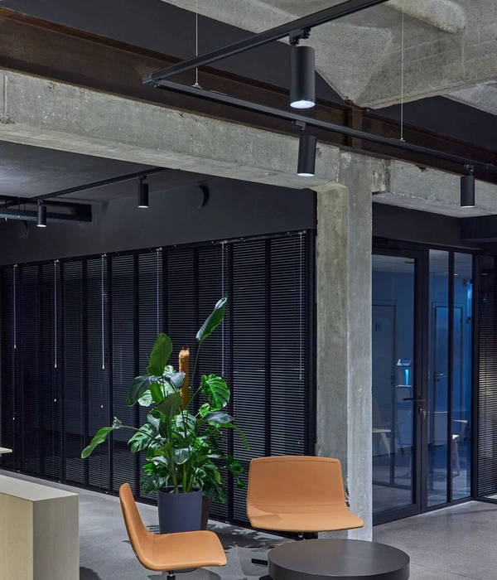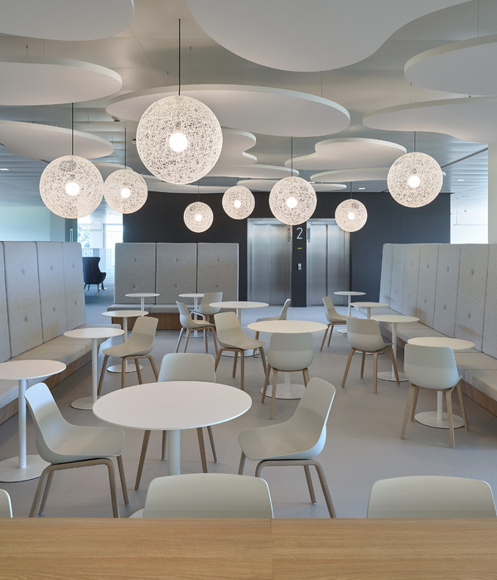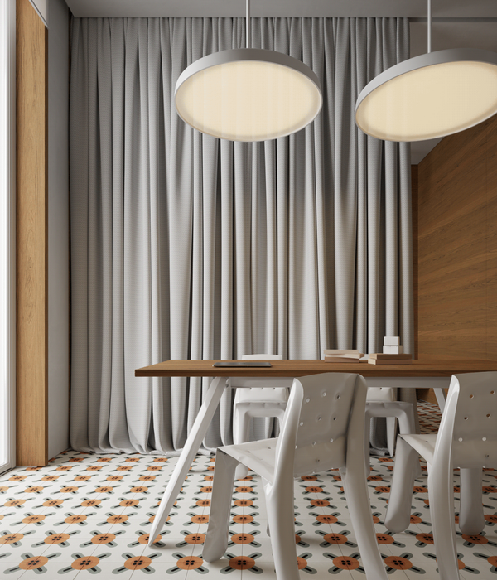Architect:Dewan Architects and Engineers Flying Elephant Studio
Location:Building 5, office 4, Block B, Dubai Design District, Dubai, UAE
Project Year:2018
Category:Offices
Located in the heart of the Dubai Design District (d3) –– a vibrant community of creative workspaces and lifestyle amenities –– Dewan Architects + Engineers' office is a bright and open hub designed by and for the firm's talented team.
The Dubai office plans were developed to encourage and enhance interaction within the firm's various departments –– Concept Design, Design Development, and Post-Contracts and Supervision –– by modeling the feel of a modern coworking space. Workstations were placed in a manner where team members would face each other, and departments were separated by square, grid-like shelving. This program also helps in creating informal breakout areas and facilitate short meetings and discussions, yet keep a visual connection throughout the space.
Reflecting the aesthetic of its trendy address, the materials used throughout the 18,000-square-foot workplace contribute to the relaxed attitude required for creative processes to flow. There is extensive use of greenery and disentangled concrete that converts into faux moss on the walls, and quirky decor adds a sense of whimsy (i.e. swings on rope and hanging upside down woven baskets for lampshades).
The fitout was carried out by Arki Group & Flying Elephant Events, and most of the furniture and furnishings were custom designed in house.
Material Used :
1. Facade cladding: Curtain wall with sun visors
2. Flooring: Polished screed with sealant
3. Doors: Glass with black aluminum framing
4. Windows: Fully glazed floor to ceiling
5. Interior lighting: Custom made decorative.
6. Interior furniture: Custom made workstations, upholstered furniture Vasa
▼项目更多图片
{{item.text_origin}}

