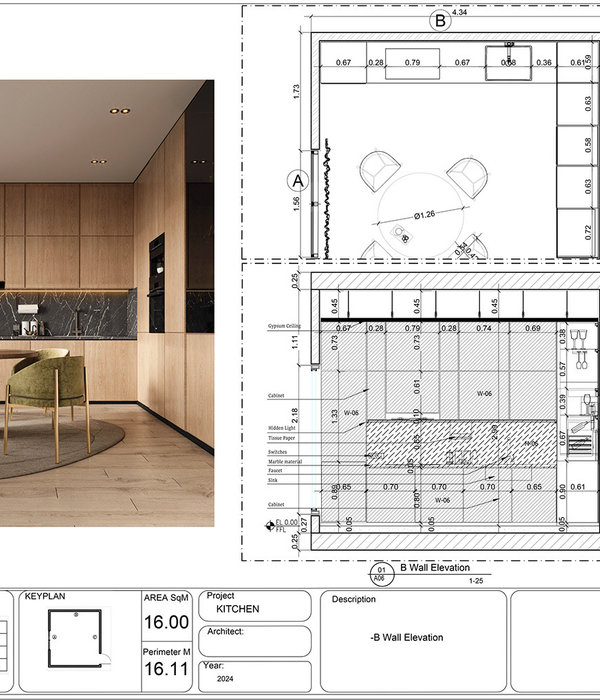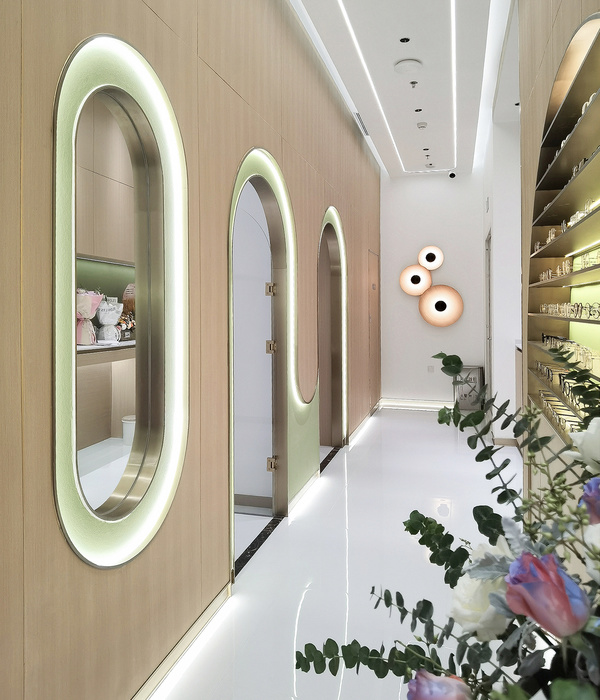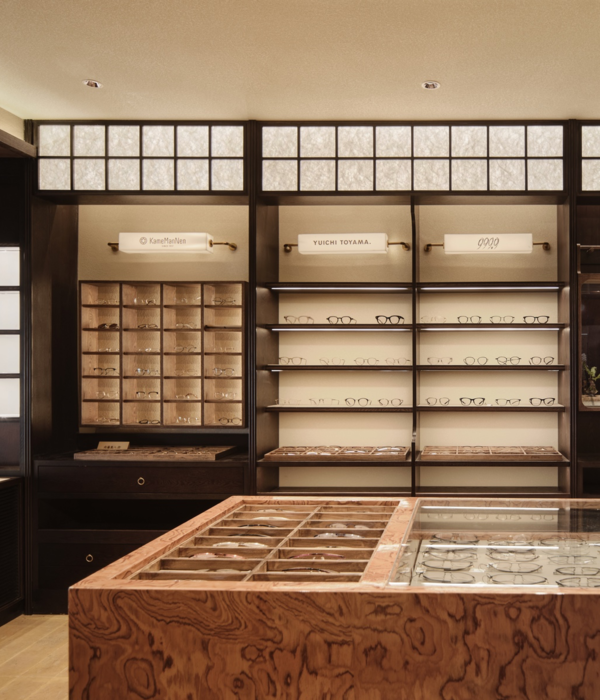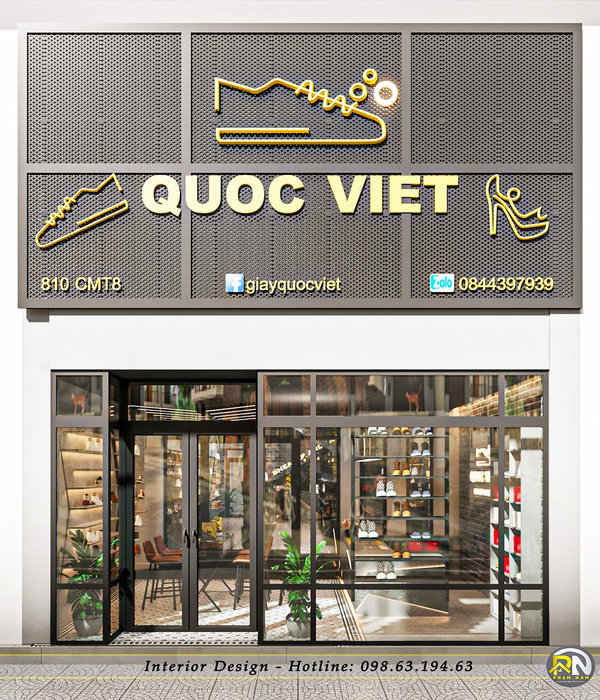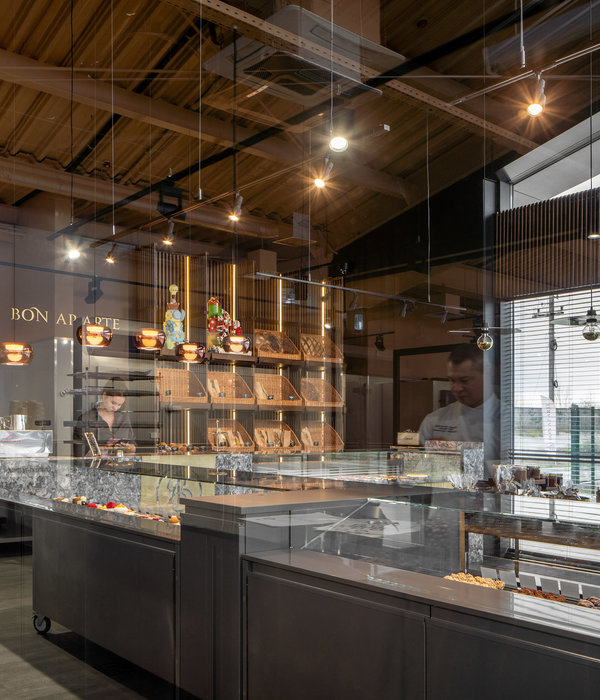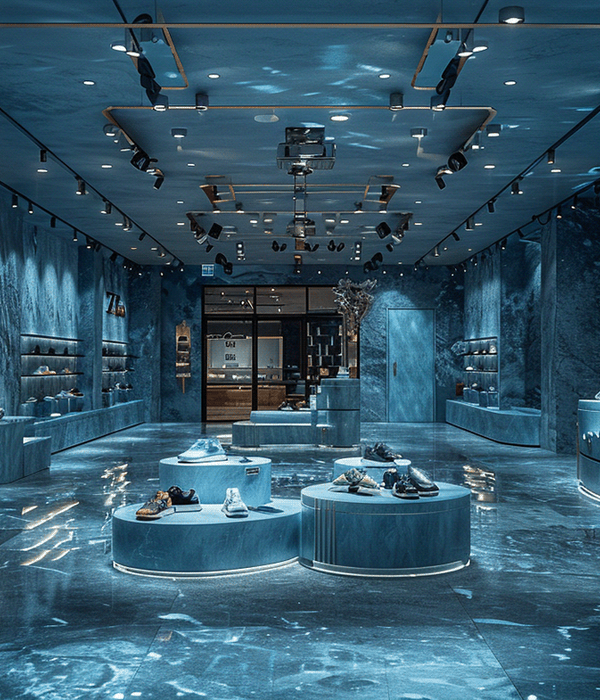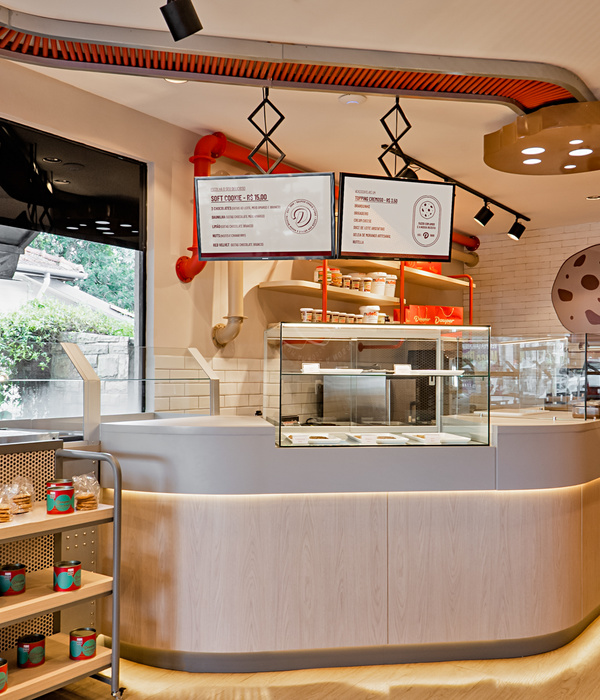- 项目名称:一间很小的书店
- 项目状态:建造中
- 建筑设计:实在建筑工作室
- 地址:上海市黄浦区淮海中路613弄42号1楼
项目所在地位于浙江省舟山的海边,最初我们受邀设计海岸边的一栋民宿,随着项目推进业主看中了项目沙滩上的一栋废弃小屋,业主本身在城市里经营着 3 家 24 小时的公益书店,他希望通过改造将其也变为一间小书店,把他的书带进这个海边的小渔村里。
The project site is located at the seaside of Zhoushan, Zhejiang. We were initially invited to design a bed and breakfast building along the coast, but as the project progressed, the owner looked at an abandoned hut on the beach of the project. The owner himself runs three 24-hour public service bookstores in the city, and he wanted to transform it into a small bookstore as well, bringing his books into this small fishing village by the sea.
渔村风貌© SZ-ARCHITECTS
The viewof village© SZ-ARCHITECTS
这栋小房子之前是村里已经废弃的垃圾房,建筑的整体保存状态不错,尤其建筑中间有一棵夹竹桃长得非常茂盛,散发着顽强的生命力。
This small house was previously an abandoned garbage house in the village, the overall state of preservation of the building is good, especially in the middle of the building there is a oleander growing very luxuriantly, exuding tenacity.
原始现状©SZ-ARCHITECTS
Original Status©SZ-ARCHITECTS
我们最初想以夹竹桃作为出发点,通过一些软性的介入,如对建筑外立面以及屋面重新设计,既能呈现出一个不错的设计效果又能有效的控制成本。所以我们原本希望在不拆除的前提下进行局部改造。
但当第二次来到现场时,房屋连同夹竹桃都已全部消失。在惋惜之余得知由于业主担心夹竹桃有毒性,后续会给使用书店的客人带来危险,包括渔村每年夏季都会经历强台风,现有的房屋无法抵御台风的冲击,因此全部拆除。
We initially wanted to use the oleander as a starting point, and through some soft interventions, such as redesigning the building facade and the roof, we could present a good design effect and control the cost effectively. So we originally hoped to carry out partial renovation without demolition.However, when we came to the site for the second time, the house had all disappeared along with the oleander. While lamenting the loss, we learned that all the houses were demolished because the owner was worried that the oleander was toxic and would subsequently bring danger to the guests using the bookstore, including the fact that the fishing village experiences strong typhoons every summer and the existing houses could not withstand the impact of typhoons.
被拆除的现场©SZ-ARCHITECTS
Demolished site©SZ-ARCHITECTS
自此项目性质由改造转变为新建。
建造条件是新建建筑不能超出原始建筑红线,不能扩大原始建筑面积,不能超过原始建筑层高。
海边小渔村有着独特的地理特征,空气中弥漫着、无法用语言表达的氛围令人痴迷。
Since then the nature of the project has changed from renovation to new construction. The construction conditions are that the new building cannot exceed the red line of the original building, cannot expand the original building area, and cannot exceed the original building floor height. The small seaside fishing village has a unique geographical feature, and the air is filled with an atmosphere that cannot be expressed in words is fascinating.
场地周边©SZ-ARCHITECTS Around the site©SZ-ARCHITECTS 对于氛围的理解,卒姆托在一次演讲中提到他曾经坐在一个广场上,被其氛围所打动,他试问自己到底是什么打动了他?他的答案是世间的一切(事物、人群、空气的特质、光线、喧嚣、声响、色彩、材料、纹理以及形式)以及此刻属于这世间的自我。
In one of his speeches, Peter Zumthormentioned that he once sat in a square and was struck by the atmosphere, asking himself what moved him. His answer was everything in the world (the things, the people, the qualities of the air, the light, the noise, the sound, the colors, the materials, the textures and the forms) and the self that belongs to this world at this moment.
瓦尔斯温泉浴场© Fernando Guerra FG+SG
The Therme Vals © Fernando Guerra FG+SG
我想这栋小房子是人与海与渔村的一个交汇点,它能让人从不同的角度去重新感受三者的关系。当你到达建筑时,正立面的弧形墙体延伸出两个入口,使其具有了未知性。访客不知道进入两个不同的入口后会看到什么,是否能看到海,又是以什么形式看海。未知性也在暗示建筑内部不同空间属性和关系。
I think this small house is a meeting point between people and the sea and the fishing village, and it allows one to re-experience the relationship between the three from a different perspective.
When you arrive at the building, the curved wall on the front façade extends two entrances, giving it an unknown quality.
Visitors do not know what they will see when they enter the two different entrances, whether they will see the sea and in what form they will see it.
The unknown nature is also suggesting different spatial attributes and relationships within the building.
书店入口©SZ-ARCHITECTS
The entrance of bookstore©SZ-ARCHITECTS
人对于建筑的感受是需要时间的,当人从左边入口进入之后,我们设置了一条幽暗的通道以此来延长体验的时间,使人以更平静更谦逊的姿态随着楼梯缓缓沉入地面,远处可见的天空作为通道的唯一采光点,引导人们向前行走的同时产生期待,直到进入书店内部。我们认为光的控制对于空间整体的感官体验尤为重要。
After entering from the left entrance, we set up a dark passage to prolong the experience, allowing people to sink into the ground with the staircase in a calmer and more humble manner, with the sky visible in the distance as the only point of light in the passage, guiding people forward and creating anticipation until they enter the interior of the bookstore. We believe that the control of light is particularly important to the overall sensory experience of the space.
下沉式过道 ©SZ-ARCHITECTS
Sunken corridor ©SZ-ARCHITECTS
通过幽暗的通道后进入书店的内部空间,所呈现的是阶梯式的阅读区。不同高度的座位使得海景不会因为前方有其他客人而被遮挡,同时也可以拥有不同的视觉体验。
After entering the interior of the bookstore through the dark passageway, what is presented is a stepped reading area. Seats of different heights allow for a different visual experience without the sea being blocked by other customers in front.
阅览区 ©SZ-ARCHITECTS
Reading area ©SZ-ARCHITECTS
我们通过在场地上将建筑平行放置于海岸线来强化建筑的方向性。另外,在建筑的东西向开设高低窗,以此设置了建筑的时间性。早晨的阳光由东面进入建筑内部空间,而建筑西面紧贴地面的横向长窗避免了阳光直接从正面射入室内。到了傍晚人们可以在建筑内部阅读的同时观赏西边海平面的日落。
We reinforce the directionality of the building by placing the building parallel to the shoreline on the site. In addition, we set up the temporality of the building by opening high and low windows in the east-west direction of the building. The morning sunlight enters the interior of the building from the east, while the long horizontal windows on the west side of the building close to the ground prevent the sunlight from entering the interior directly from the front. In the evening, people can read inside the building and watch the sunset from the sea level in the west.
阅览区©SZ-ARCHITECTS
Reading area©SZ-ARCHITECTS
内部空间的东面高窗暗示了人们建筑的外部还有一块区域:室外庭院。
The high windows on the east side of the interior space hint at an additional area on the exterior of the building: the outdoor courtyard.
阅览区©SZ-ARCHITECTS
Reading area©SZ-ARCHITECTS
庭院需要从另一个入口进入。同样经过弧形幽暗过道之后所展现的是四面环形封闭的混凝土墙。庭院中我们无法看海,但能从风中听到海浪声。我们希望人游走在建筑内部时不只从视角高低直观感受海景,更需要用身体去有节制、有主次地通过视觉、听觉、触觉的不同角度去体验大海,从而形成独特的体验。
The courtyard needs to be entered through another entrance. After the same curved dark aisle, the courtyard reveals a concrete wall with four circular enclosures. In the courtyard we cannot see the sea, but we can hear the sound of the waves in the wind. We want people to walk around the building not only from the viewpoint of the sea, but also physically experience the sea through different angles of sight, sound and touch in a controlled and prioritized way, thus creating a unique experience.
室外中庭 ©SZ-ARCHITECTS
Atrium©SZ-ARCHITECTS
书店外立面©SZ-ARCHITECTS
Facade of bookstore©SZ-ARCHITECTS
我们期待书店建成后能给小渔村带来活力,通过书店这一空间物质的载体表现,以其为出发点彻底融入渔村的气质与场所精神,唤起人们对海边的记忆和共鸣。
We expect that the bookstore, when completed, will bring vitality to the small fishing village, and through the bookstore as a spatial material carrier expression, we will use it as a starting point to thoroughly integrate the temperament and spirit of the fishing village and evoke the memory and resonance of the seaside.
建筑剖透视 ©SZ-ARCHITECTS
Section©SZ-ARCHITECTS
手工模型 ©SZ-ARCHITECTS Model ©SZ-ARCHITECTS
平面图©SZ-ARCHITECTS
Plan ©SZ-ARCHITECTS
项目信息
项目地址:中国浙江省舟山市
建筑面积:75m²
项目设计周期:2021 年 03 月-2021 年 06 月
项目状态: 建造中
建筑设计:实在建筑工作室
主创建筑师:张志坤
设计团队:
梁鑫,
刘悦,徐桦
编辑:
张志坤
翻译:
张志坤
地址:上海市黄浦区淮海中路 613 弄 42 号 1 楼
Project Information
Project Location: Zhoushan, Zhejiang, China
Architecture Area:75m²
Design Year: 2021.03-2021.06
Status:Under Construction
Architecture Designer:SZ-ARCHITECTS
Lead Designer: Zhikun Zhang
Design Team:
Xin Liang,
Yue Liu, Hua Xu
Editor:
Zhikun Zhang
Translator:
Zhikun Zhang
Website:
Tel: 136-3641-9638
Add: No.42 Lane 613 Mid Huaihai Rd, Huangpu Dist, Shanghai, China
{{item.text_origin}}

