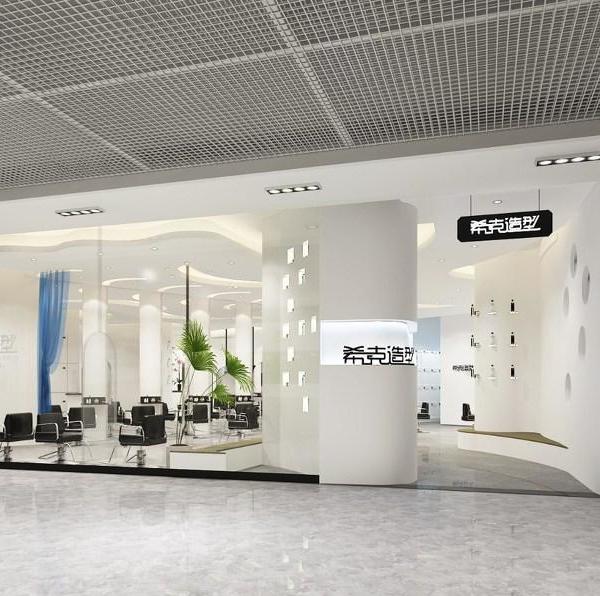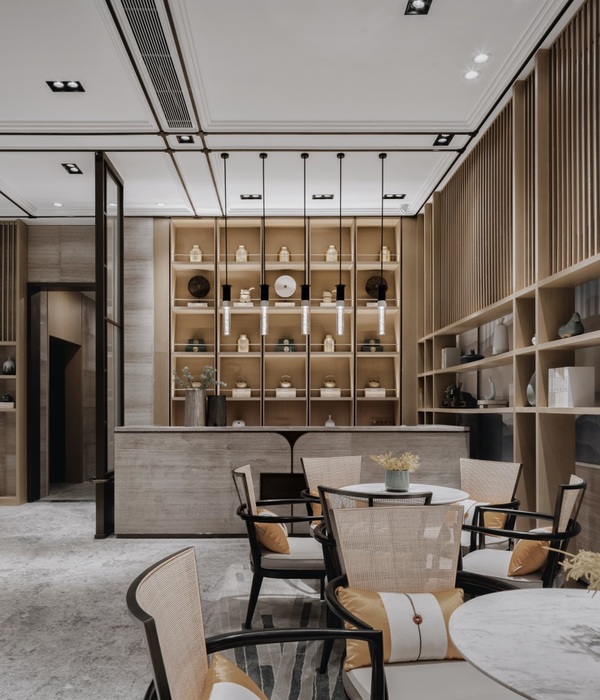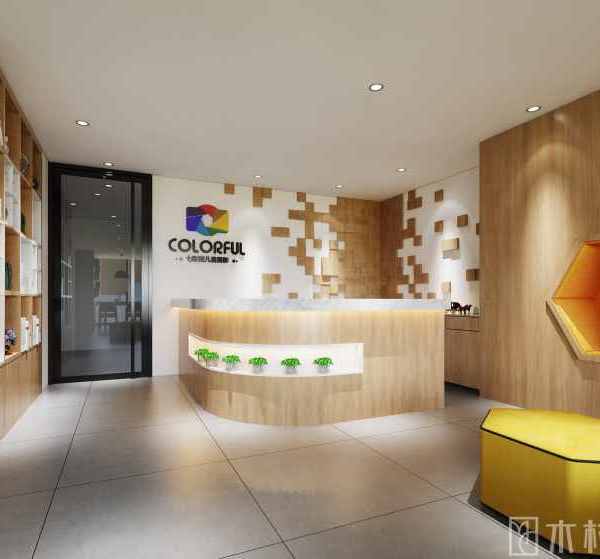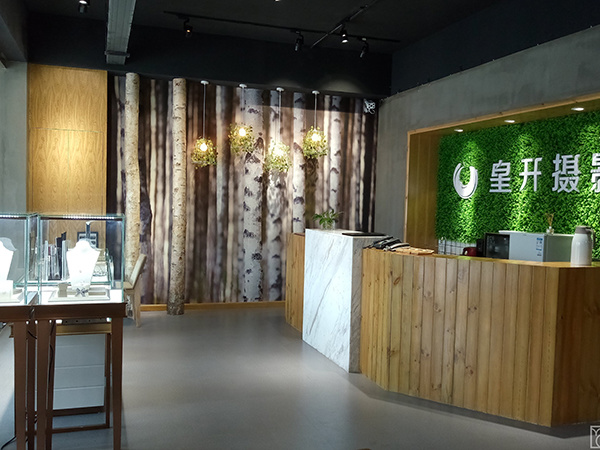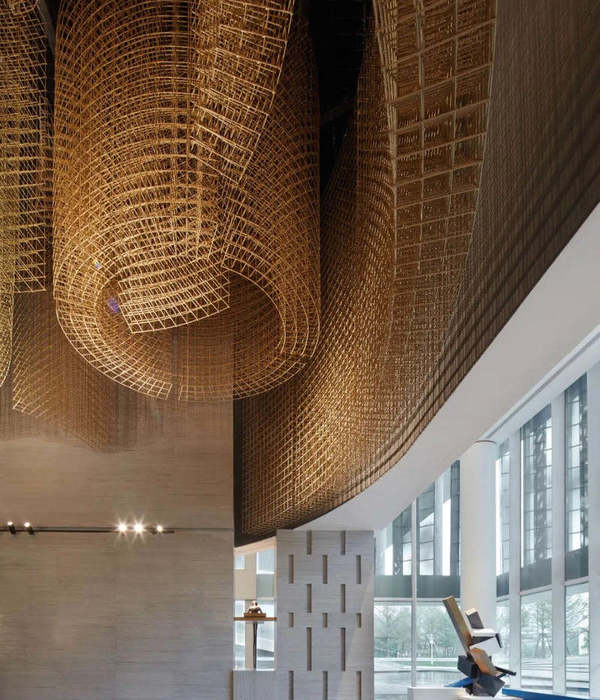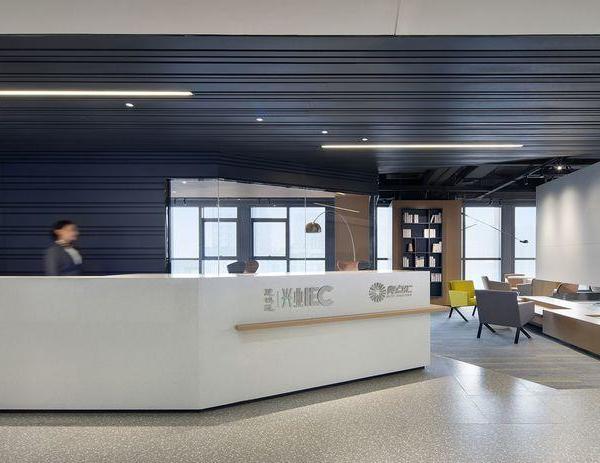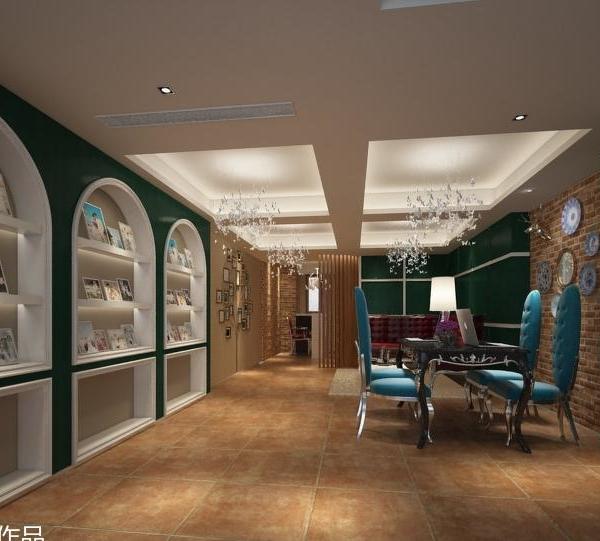点击上方“
周笙笙全案设计工作室
”可以
订阅哦!
▲[ 平面方案 ]
plan
随着生活越来越不需要旁人的赞美与艳慕,我们的视觉就开始了本质的升级,对于极简的理解层出不穷;找到生活的本质与核心,确定商业的价值目的,让社会本质与跨界突破融入空间。
As life becomes less and less demanding of praise and admiration from others, our vision begins to upgrade in essence, with endless understandings of minimalism; Find the essence and core of life, determine the value purpose of business, and integrate social essence and cross-border breakthroughs into space.
▲[门头展示 ]
Door display
通过赋予空间绿植元素的形态演绎,让绿植与展厅设计融为一体,形成自然与人文的连接,流露出自然与室内的无界交融共存、共生。
Through the form interpretation of green plant elements in the space, green plants and exhibition hall design are integrated, forming a connection between nature and humanity, revealing the seamless coexistence and symbiosis of nature and interior.
▲[ 前厅 ]
The front office
整体色调赋有高级未来科技感,将现代时尚融入其中,同时传递品牌核心理念。
The overall tone has a high level of futuristic technology, integrating modern fashion into it, while conveying the core concept of the brand.
▲[ 展示区 ]
Display Area
通过灯光、材质、等让空间以其本真的属性显现,营造独特的感官体验。
将智慧照明与感官情绪在空间体验的基础上完美融合。
Through lighting, materials, and so on, the space is displayed with its authentic attributes, creating a unique sensory experience. Perfect integration of intelligent lighting and sensory emotions based on spatial experience.
▲[ 恰谈区]
Negotiation area
通过生活化的场景营造沉浸式的代入感,传递出简约不失单调、奢华而又温雅的生活态度。
Create an immersive sense of substitution through living scenes, conveying a simple yet monotonous, luxurious and elegant attitude towards life.
项目地址:四川-泸州
建筑面积:150
设计风格:现代极简
硬装设计
:
周笙笙全案设计工作室
软装设计
:
周笙笙全案设计工作室
主要材料:微水泥瓷砖、玻璃砖、涂料、线性灯、烤漆玻璃、镜面不锈钢等
THANKS
公司地址:湖南长沙宜家汇聚之光1817-1818
手机 /tel:15388051772
:长沙设计师
周笙笙
周笙笙全案设计 | 南玻集团玻璃展厅-穿越光影的旅程
周笙笙全案设计 | BOX-东芝中央空调展厅
周笙笙全案设计 | 150m² 黑暗武士风-松下+多伦斯暖通展厅
{{item.text_origin}}

