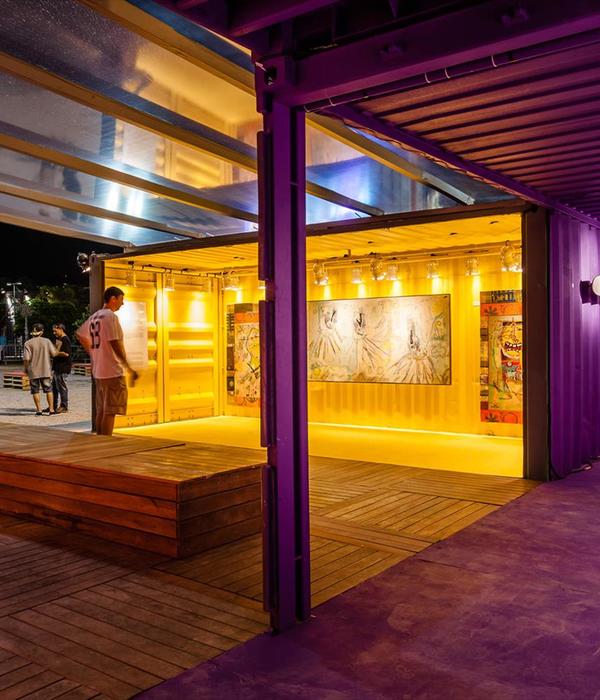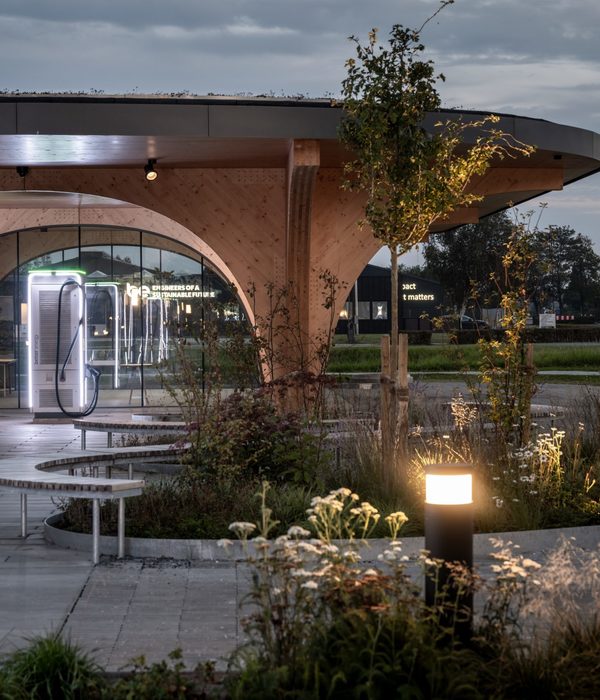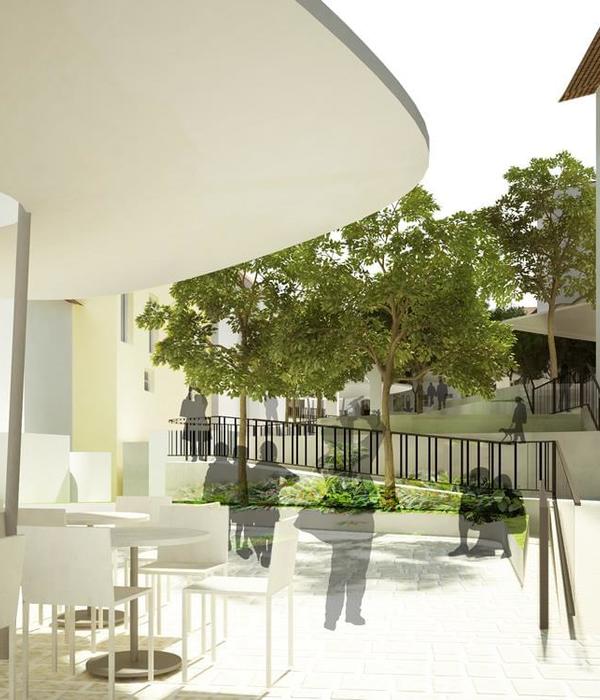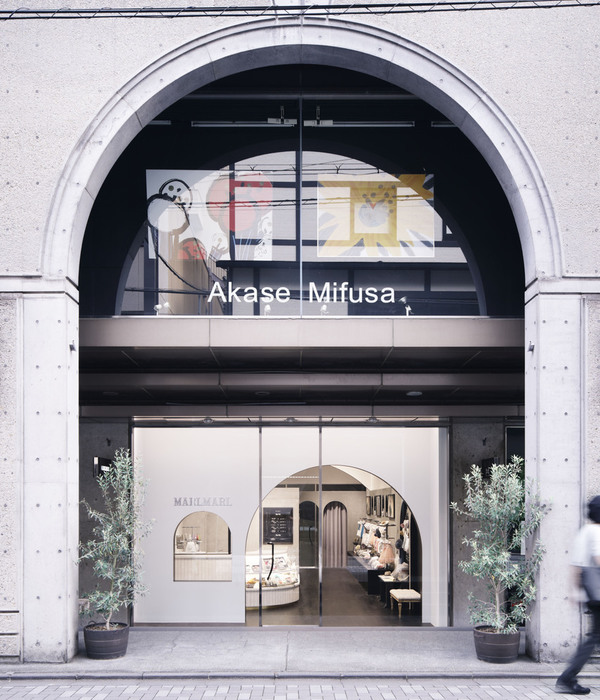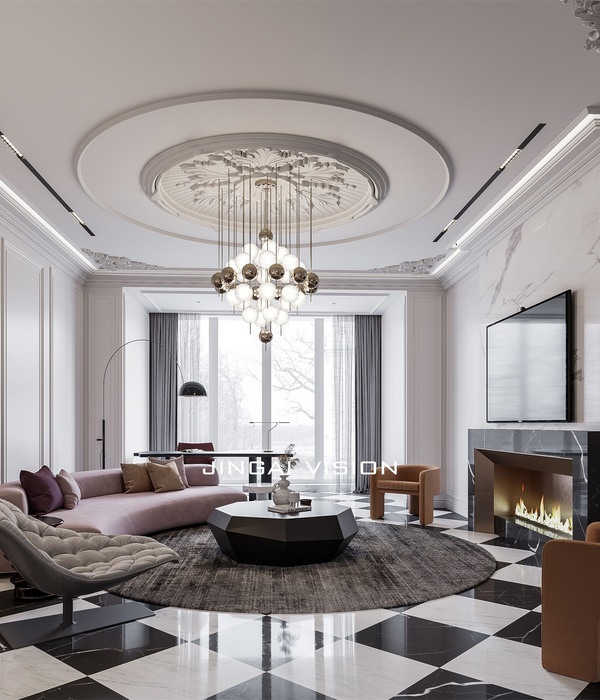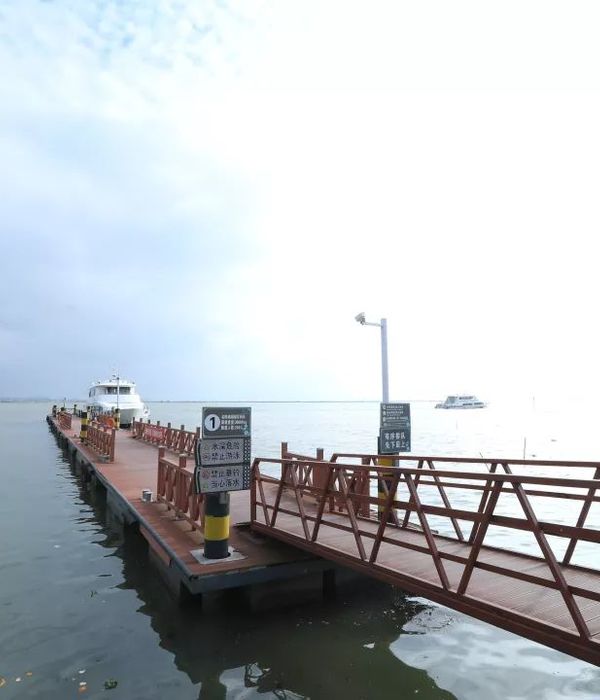Firm: MUDA-Architects
Type: Cultural › Museum Landscape + Planning › Urban Green Space
STATUS: Built
YEAR: 2024
SIZE: 100,000 sqft - 300,000 sqft
Project Background
In March 2020, led by Lu Yun, MUDA-Architects designed the Tianfu Museum of Traditional Chinese Medicine for Pengzhou City. Being the northern transportation hub of Chengdu, Pengzhou possesses abundant resources of medicinal herbs, it has drawn more than 90 pharmaceutical companies as the largest ligusticum striatum industry standardization production demonstration base. In response to the national strategy of revitalizing traditional Chinese medicine, in 2019, Tianfu Traditional Chinese Medicine City was officially established based on the Pengzhou Industrial Park in Sichuan.
The 13,000 square meter TCM museum, which is in the heart of TCM City, is close to Huitong Lake to the east and the third ring road to the west. Taking advantage of the location, the TCM Museum aims to construct a spiritual emblem for the region, create a synthesis of culture and ecology, reinvigorate and disseminate traditional Chinese medicine knowledge, and respond to the Park City development in a broader context.
Design Concept
Chinese traditional medicine has undergone a long course of development with a complete theoretical system, emphasizing the holistic view of "unity of nature and humanity" and the dialectical treatment. Traditional Chinese medicine stresses the harmony and correspondence between humans and nature, believing that humanity is a component of the entire nature that is constituted by ‘Yin’ and ‘Yang’ in dualism: mutually antagonistic yet interdependent, and constantly undergo regular movement and change.
Our ancestors thought of Yin and Yang as being perpetually complementing and interdependent in a dynamic situation, and they used the Taiji diagram to vividly depict such a viewpoint: the complementary nature of all things, which is the root of generation and change, and a form of mutual transformation, relative unity, and harmonious beauty.
MUDA-Architects draws inspiration from traditional Chinese medicine philosophy, starting from the concept of "wholeness and dialectics," and impregnated the concept of Yin-Yang theory to bring forth the design into a void-solid combination of spaces generated by the conceived architecture and landscape. The scheme captures the essence of traditional Chinese medicine and harmoniously incorporates its underlying, antiquated philosophy into the design of architecture, landscape, and nature from a large-scale perspective, as well as material design, interior spaces, and human from a micro level.
Architecture: Solid and Void
The circular walkway encloses the museum's main structure and the surrounding waterscape, which resemble the form of Taiji. The substantial structures with the vacuous landscape, and the‘positive’earth with the‘negative ’water, are ways that the principle of Yin and Yang is expressed. Yin and yang, solidity and void, are closely linked and enclosed by a circular ring road. Walking people and flowing water bring the still architecture energy and propulsion, fusing motion and stillness to bring together people and the environment. Heaven, earth, and humanity blend here, interpreting MUDA Architecture's understanding of the harmonious unity of nature and all things.
The museum's main entrance is situated on the west façade, and a landscaped plaza connects it to the major city street. Curved perforated aluminum panels are mostly used on the entrance's west façade to enhance the urban cityscape and to shield the western sun to lower energy consumption. The east façade of the building, which faces the lake, has a double-curved glass curtain wall that break the boundaries between architecture and landscape.
Interior:Yin within Yang
The structure is 22.4 meters at its highest point, constitutes of three stories above ground and one underground level. The majority of the public areas, including the entrance hall, lecture hall, interactive exhibition area, coffee,and catering area, are located on the ground floor. The primary display area, which is organized into TCM exhibitions, science and technology exhibitions, and TCM workshops, is set on the second and third floors. Parking area and utilities are on the underground floor. Additionally, the underground area combines with the exterior sunken plaza to provide interactive and commercial spaces, offering a flexible range of recreation activities to the public.
Multi-level curved platform in the three-storey entrance hall enriches the interior space and providing various possibilities for later exhibitions. Skylights and transparent glass curtain walls introduce sunlight and ecological landscape into the interior, allowing visitors to interact with nature from different perspectives on each floor. The winding and flowing curves of the architectural concept are carried into the interior space, continuing the design motif. The many components of the room are organically interwoven together to create order within chaos, Yin within Yang.
Landscape: Order within Chaos
The TCM Museum is the focal point of the overall landscape design. The architectural body, the undulating landscape area, the water islands, the waterscape, and the public plaza enclosed by the circular walkway, all components of the complex constitute the fifth façade of the TCM city, simulate a gigantic Taiji diagram in continuous motion. The entire complex driving the surrounding environment with its dymism, combines Yin and Yang, and transforms chaos into deliberate order.
The movement of the hybrid energy was transformed into undulating green space and curving waterscape, which is constantly rotating around the main building structure. The design of the landscape impregnated both the laws of the nature and the foundation of life, heaven, earth, and human beings are integrated into one, coinciding with the holistic, yin-yang, and balance concepts in traditional Chinese medicine.
The entrance of the landscape and circuit walkway is separated from the museum entrance and it offers 24/7 access for the public, thus providing a true public space for urban population. Among them, there are four main landscape systems: A plant system where different seasonal herbs are planted in designated areas for herbal knowledge education; a spatial system that creates undulating terrain and stretches of green space to create an immersive natural atmosphere; a pedestrian system that links multiple walking routes to provide a comfortable and oxygen-rich journey; an artistic living system that implants various types of art forms to reserve more flexible and variable art spaces. With its participatory, interactive and open atmosphere, the museum also acts as a public platform that accommodates exhibition, education, social interaction and experience of nature. Standing comfortably in its surroundings, one can achieve internal and external harmony.
The End
As a landmark building of Tianfu Traditional Chinese Medicine City, the Tianfu Traditional Chinese Medicine Museum is the spiritual fortress of the entire park, bearing the heavy history of traditional Chinese medicine for thousands of years, and also the expectation of the future inheritance and development of Chinese medicine. This design is a fusion of architecture, nature, urban cities, and traditional culture, as well as an opportunity for MUDA-Architects to reflect on traditional Chinese philosophy and contemporary architecture design.
{{item.text_origin}}

