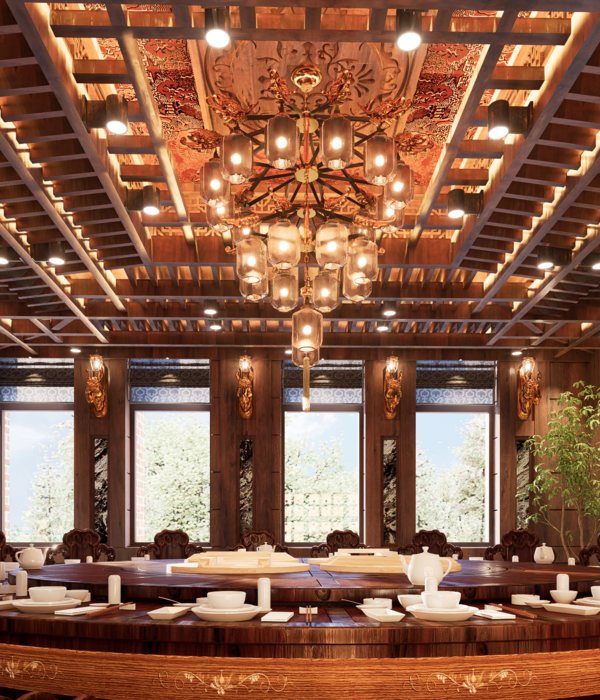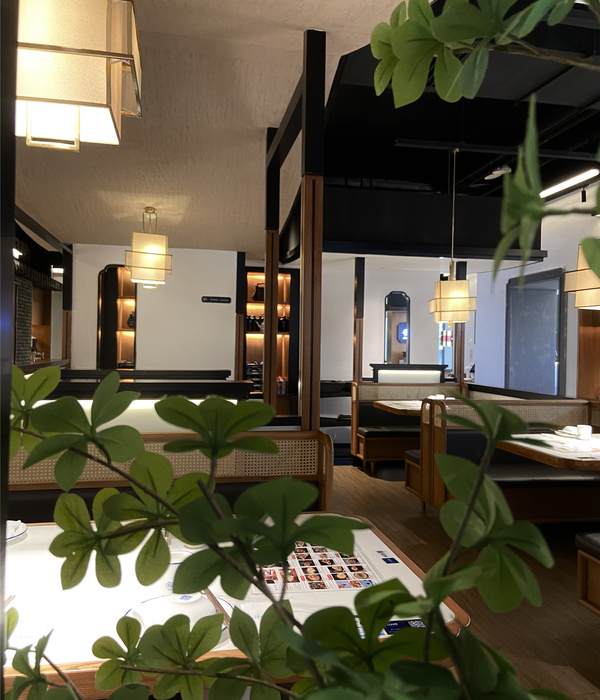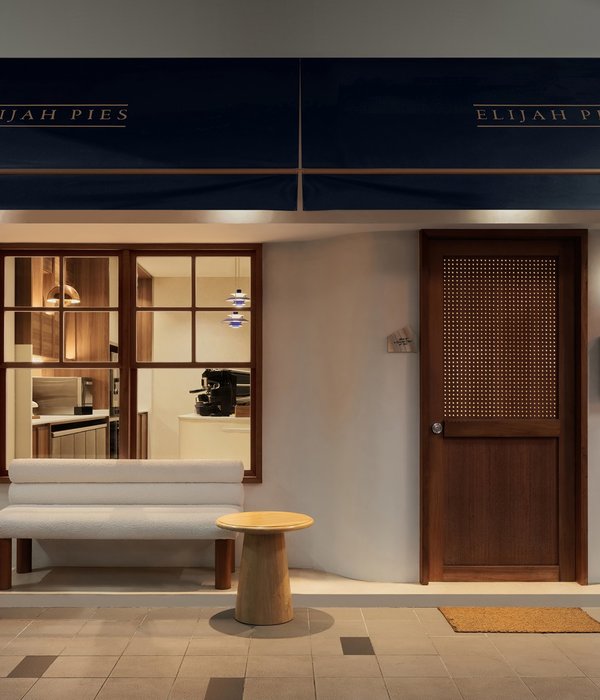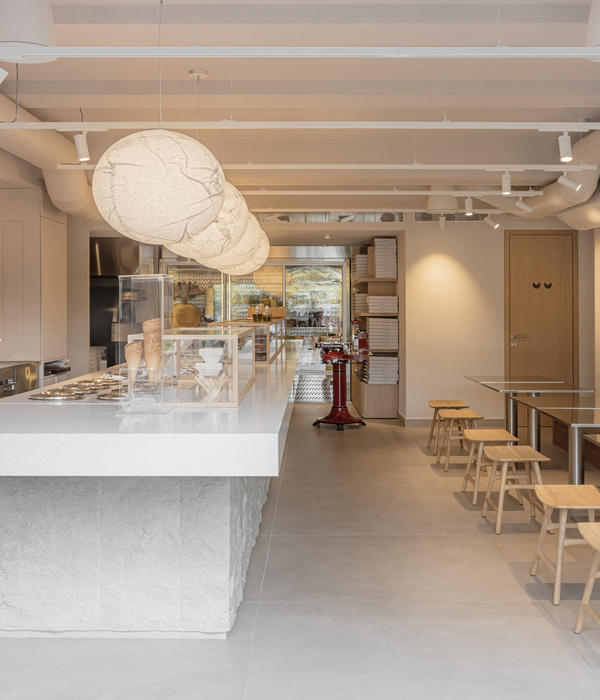ENG - In Milan, in a stunning location on via Victor Hugo, which was home to the famous restaurant that shared his name for 18 years, Carlo Cracco has chosen Gio Tirotto to reinterpret the interiors of his equally famous and successful "Carlo e Camilla" format. The bar and restaurant take shape around the distinctive and unique architecture which extends into the subterranean floors, providing the template for the creation of a truly 'underground' atmosphere. "The inspiration came out of observing and studying the architecture of the via Victor Hugo location itself, where the focal point is crossed by a large staircase which leads down to the sub-basement. This unique and special shape seems to be the perfect container for superimposing the two main con-cepts that were the guidelines for the design: Milan and the Underground. Milan-Underground is the blend which I have tried to balance using clean lines in the furnishings and clean surfaces in the time-less materials, but also through the graphic and decorative theme suggested by a careful considera-tion of the colour scheme and lighting," explains Gio Tirotto.
Interior design
The street entrance leads to the bar area, where the pewter-effect, fully steel-clad bar is lit by a classic Murano glass chandelier. Tables made of FENIX, Arpa Industriale's innovative material, are paired with bench seating upholstered with washed-effect black denim, whilst the chairs are made from specially unpainted aluminium, a conscious choice intended to lend the whole environment a non-conformist and one-of-a-kind vibe.
The stairs lead through the mezzanine level and down to the sub-basement, where a series of rooms are defined with different decors to create different experiences. The main dining room is a fully-fledged amphitheatre where the grandstand, with its two generous black oak terraces, offers guests the option of enjoying the menu's excellent cocktails and elegant dishes in a more informal, convivial way. Flowing through the heart of the amphitheatre is a long central table made from super-matte material, which immediately conveys the Carlo e Camilla's concept, focused on sharing both the space and the dining experience. The table is characterised by its modularity, which allows for six different configurations. Divided by a delicate black oak spine, the 11-metre tabletop is characterised by the tactility of FENIX NTM® in Grigio Antrim. The material is super-matte, pleasant to the touch and anti-fingerprint.
The graphic and decorative theme
A feature of key importance is the inclusion of works on canvas by the famous writer Eron, considered one of the most talented and skilled Italian figurative artists and modern painters on the international scene. Tirotto worked closely with Eron in the search of the most harmonious colour coordination be-tween his spray paintings on canvas and the modular coverings, which are made from FENIX NTM in Nero Ingo and serve as a skin for the entire architecture. The matte effect of FENIX provides a frame, enhancing the striking effect of Eron's work. The canvases are part of the "FOLLOW" series and, for Carlo e Camilla in Duomo, they depict two ele-gant and poetic landscapes, enrobed in the delicate, neutral tones of the fog pierced by a warm sun which is reminiscent of a glowing heart. These painted works excite and explode in all their imposing delicacy in a place where guests have the time to truly contemplate them. "I decided to treat the wall panelling of the entire architecture in an unusual way, opting to draw atten-tion to the colours and meanings of Eron's work... How? By allowing the lights and colours featured on the canvases to explode onto the surrounding walls, as if the light were actually crashing onto the closest walls, gently fading out as it grew farther away. In doing so, the panelling - instead of being a normal repeating modular covering - also becomes a part of the work and takes on an expressive sig-nificance which completes the relationship between the message of the design and its proper imple-mentation," explains Tirotto. "Milan has taught me how to research and experiment, and in via Victor Hugo I have designed an 'al-ternative lounge' where food and design combine to create a novel experience for people who want to express themselves, trying out and sharing new ideas."
ITA - A Milano, nella location d'eccezione di Via Victor Hugo, che ha ospitato per 18 anni il suo omonimo e celebre ristorante, Carlo Cracco affida a Gio Tirotto il progetto per reinterpretare gli interni dell'altrettanto rinomato "Carlo e Camilla". Bar e ristorante si plasmano nella particolare ed unica architettura che scende di ben due piani, dando lei stessa le coordinate per la creazione di un atmosfera underground. "L'ispirazione nasce osservando e studiando la stessa architettura di via Victor Hugo, dove il fulcro centrale è attraversato da un'ampia scala che porta fino al piano interrato -2. Questa unica e speciale conformazione sembra essere la scatola perfetta per sovrapporre i due concetti principali che hanno fatto da linea guida al progetto: Milano e l'Underground. Milano-Underground è il mix che ho cercato di equilibrare attraverso la pulizia formale degli arredi e superficiale dei materiali senza tempo, ma an-che attraverso il segno grafico-decorativo restituito dallo studio dei colori e dall'illuminazione", spiega Gio Tirotto.
Interior design
L'ingresso, su strada, introduce alla zona bar, dove il banco interamente rivestito in acciaio con effetto peltro è illuminato da un classico chandelier in vetro di murano. Tavoli in FENIX, il materiale innovativo di Arpa Industriale, abbinati a sedute a muro imbottite e rivestite in jeans nero con effetto "washed", mentre le sedie sono in alluminio appositamente non verniciate, accorgimento che ha l'intenzione di trasferire all'intero ambiente una sensazione anti-conformista e quindi di unicità nel suo genere. La scala conduce, attraversando il piano ammezzato, al piano -2, dove una serie di ambienti si artico-lano con molteplici allestimenti per differenti esperienze. La sala principale è un vero e proprio anfiteatro dove la tribuna, con i suoi due generosi gradoni in ro-vere tinto nero, offre agli ospiti la possibilità di degustare gli ottimi cocktail e i ricercati piatti del menù in modo più informale e conviviale. Al centro dell'anfiteatro si "srotola" un lunghissimo tavolo centrale, realizzato in materiale super opaco, che contraddistingue nell'immediato il concept Carlo e Camilla, focalizzato sulla condivisione sia dell'esperienza culinaria che spaziale. Il tavolo è caratterizzato per la sua componibilità che permette sei conformazioni alternative. Diviso da una delicata spina dorsale in rovere nero, il piano di 11 metri è contrassegnato dalla matericità di FE-NIX NTM® in colore Grigio Antrim, super opaco, piacevole al tatto e anti impronta.
Il segno grafico-decorativo
Year 2019
Work finished in 2019
Client Carlo Cracco
Status Completed works
Type Restaurants
{{item.text_origin}}












