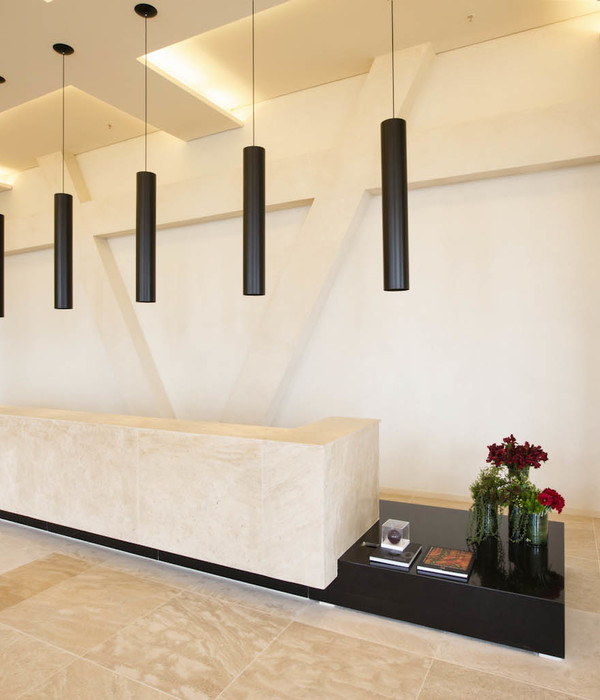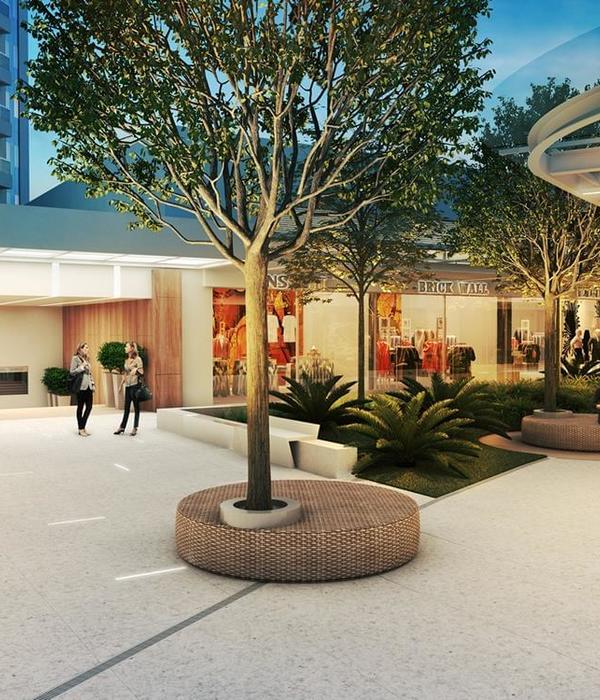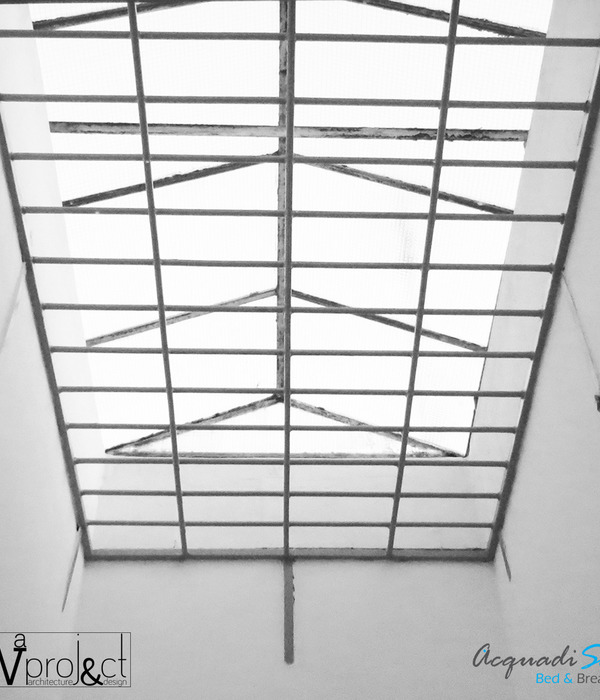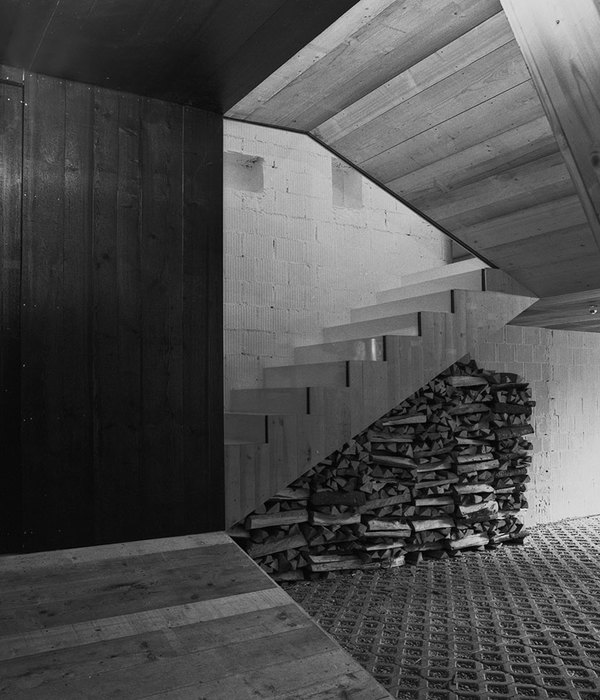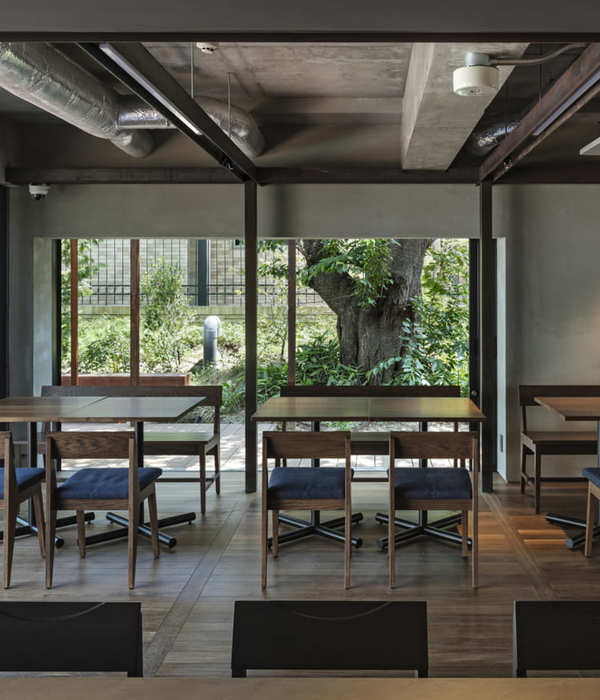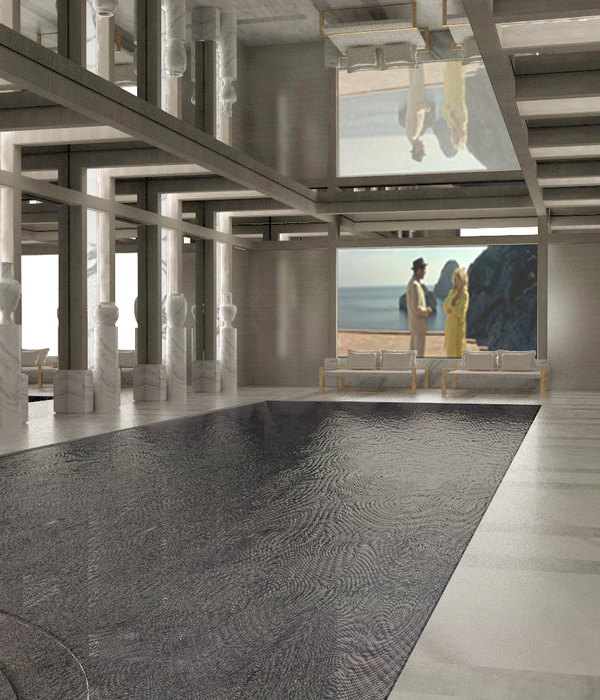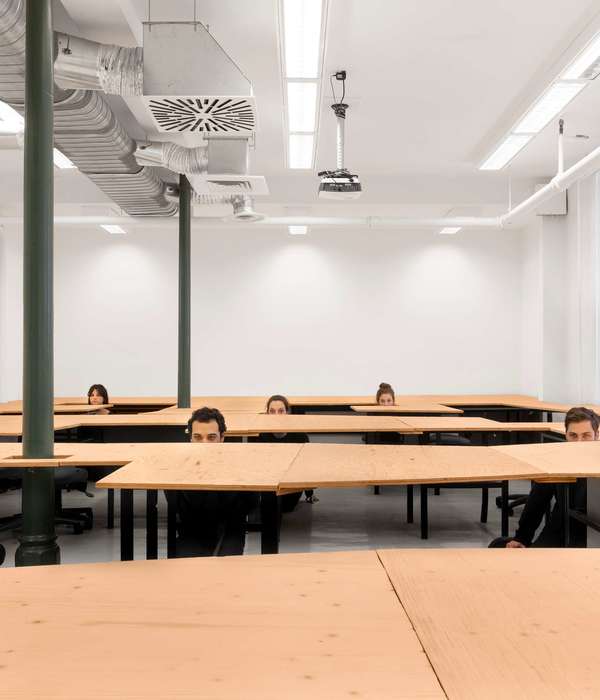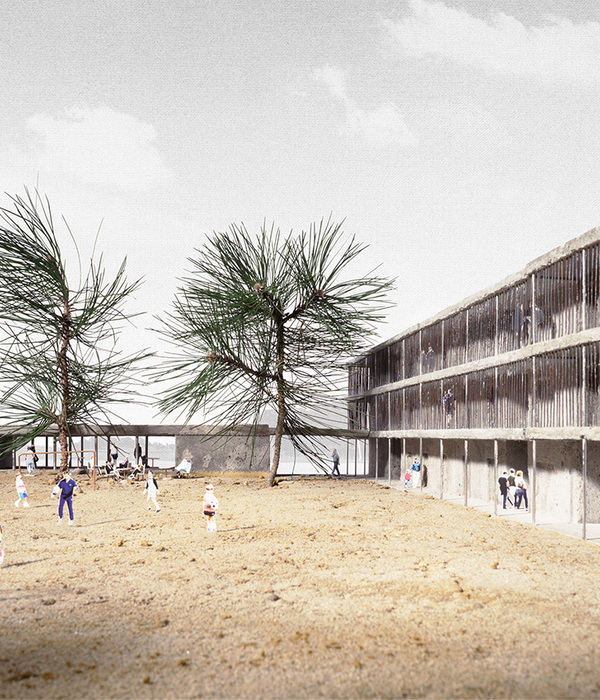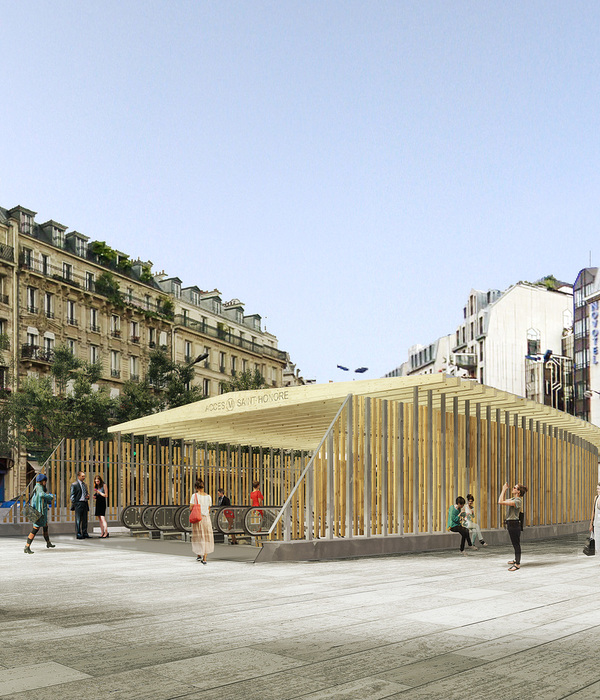- 项目名称:深圳“社交厂” | 公共艺术装置激活空间
- 项目地点:位于深圳蛇口海上世界文化艺术中心的户外场地
- 项目设计师:林铭锴,崔刚健
- 项目管理:冯紫晴
- 结构顾问:于风波
- 声学顾问:朱相栋,朱嘉星
- 建筑材料:钢,PVC
- 完成时间:2019年
- 客户:设计互联
- 赞助方:信言设计大使
▼项目视频,project video
“社交厂”是一个激活公共空间的艺术装置,位于深圳蛇口海上世界文化艺术中心的户外场地上。整个装置高约6米,由4组环绕的“管道喇叭”,在一个空间网架中缠绕交错而成。
An art installation that activates public space, the Social Network Factory is located on the grounds of The Sea World Culture and Arts Center in Shekou, Shenzhen. The entire installation is about six meters high and consists of four sets of surrounding “pipe horns” intertwined in a spatial grid.
▼装置外观,external view of the project
“社交厂”的大喇叭们伸向四面八方,与桢文彦(Fumihiko Maki)设计的展馆悬挑体块遥相呼应。 桢文彦的设计将视野引向远处的风景,而“社交厂”的喇叭们则将声音与视觉投射到紧邻的区域,如海滨长廊、花园,及文化艺术中心的入口。
The horns of the installation reach outward in multiple directions, mirroring the cantilevered volumes of the center by architect Fumihiko Maki. While Maki’s design directs views towards distant landscapes, the horns of the Social Network Factory project sounds and voices to immediately adjacent areas, including the waterfront promenade, gardens and museum entrance.
▼远景鸟瞰,装置位于桢文彦设计的展馆边,distanced aerial view of the installation located beside the pavilion designed by Fumihiko Maki
▼装置与海景,installation and sea view
▼装置与建筑相呼应,installation corresponded with the architecture
喇叭的设计促生了不同的活动,如小喇叭让人们彼此隔管交谈,喃喃细语,或放声呐喊都可。向下的大喇叭则界定了一个场所的边界,为社交活动提供庇护;交错缠绕的管道使人联想起蛇口的航运工业遗产,它们同时也是望远镜、潜望镜和城市家具,便于人们在此相聚。
▼分析图,analysis drawing
Functioning on a human scale, small horns allow people to speak indirectly to each other while large horns are occupiable and provide cover for social activities. The installation’s twisting tubes recall the maritime and industrial heritage of Shekou. They become telescopes, periscopes, and public furniture that facilitate the gathering of people.
▼社交厂中的活动,activities in the Social Network Factory
▼喇叭界定场所,place defined by large horns
希望公众能用自己的方式,去探索“社交厂”的用法或玩法。借由它,意想不到的听觉、视觉及身体的互动方式,正待被发现。
The public is welcome to explore the Social Network Factory on their own terms. It is an instrument for discovering new and unexpected ways of aural, visual, and physical interaction.
▼总平面图,site plan
▼立面图,elevation
客户:设计互联
赞助方:信言设计大使
项目地点:深圳,广州
完成时间:2019年
主持设计师:何哲,James Shen(沈海恩),臧峰
项目设计师:林铭锴,崔刚健
项目管理:冯紫晴
项目团队:孔鸣,相未星,梁笑媚,谢军
结构顾问:于风波
声学顾问:朱相栋,朱嘉星
建筑材料:钢,PVC
Client: Design Society
Supported by: Design Trust
Location: Shenzhen, China
Year: 2019
Principals: He Zhe, James Shen, Zang Feng
Project architect: Lin Mingkai, Cui Gangjian
Project manager: Feng Ziqing
Team: Kong Ming, Xiang Weixing, Liang Xiaomei, Xie Jun
Construction Consultant: Yu Fengbo
Acoustic Consultant: Zhu Xiangdong, Zhu Jiaxing
Materials: Iron-Carbon Alloy, PVC
{{item.text_origin}}

