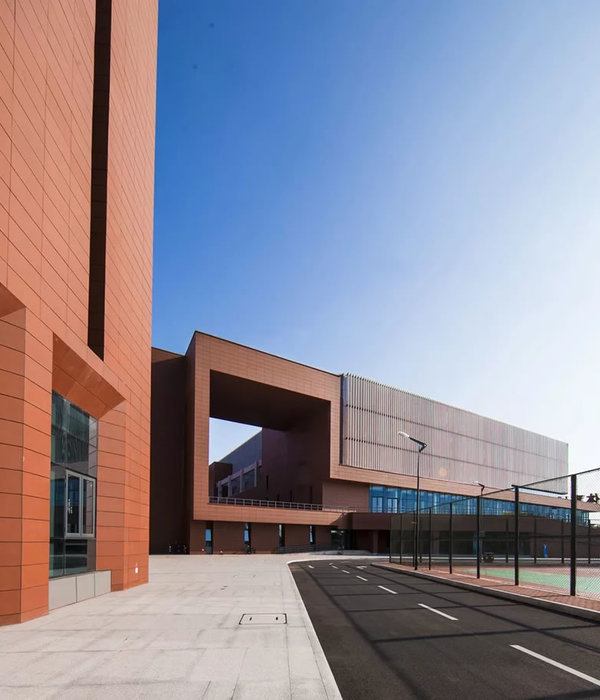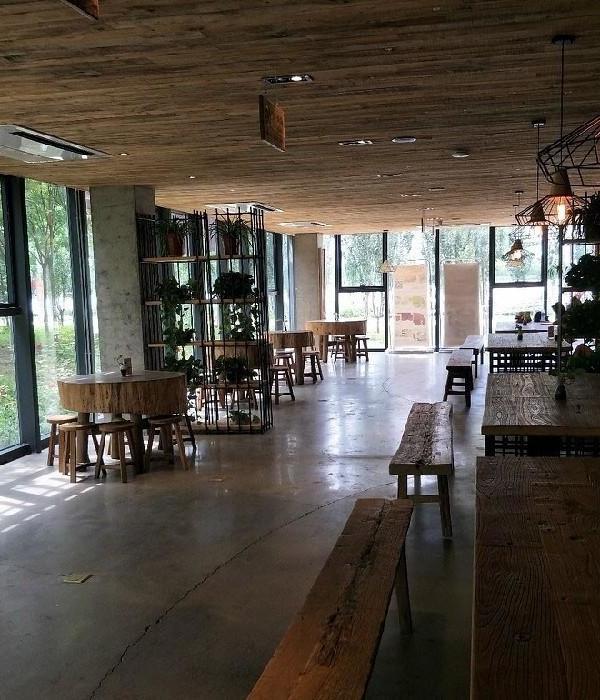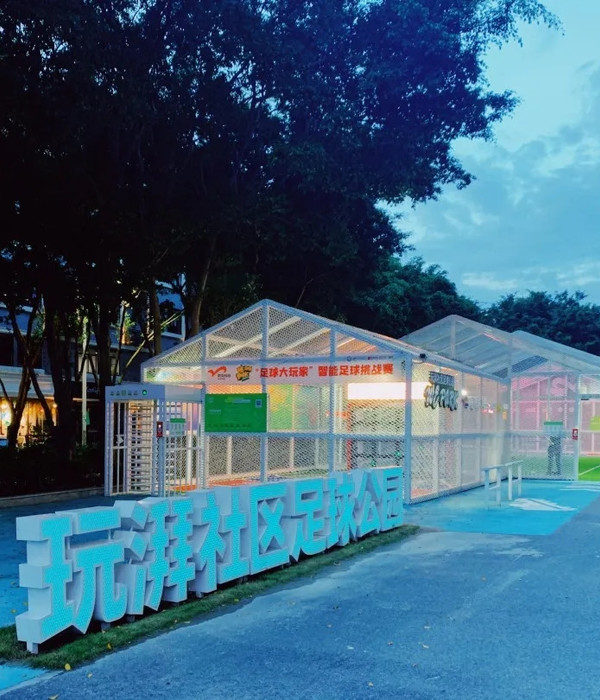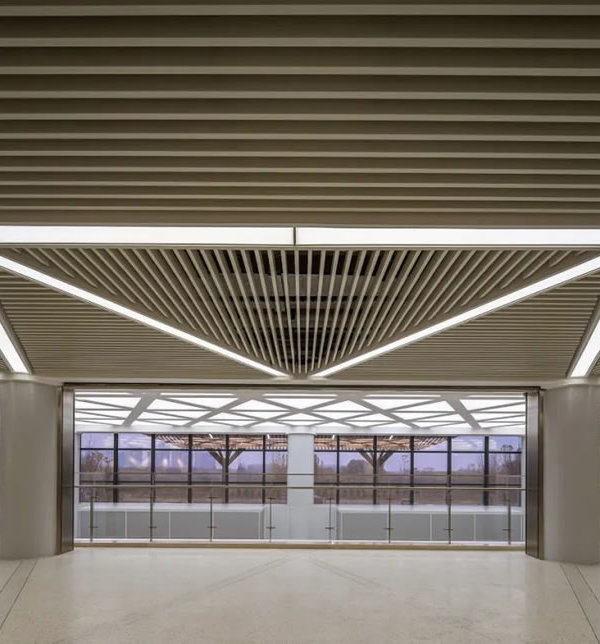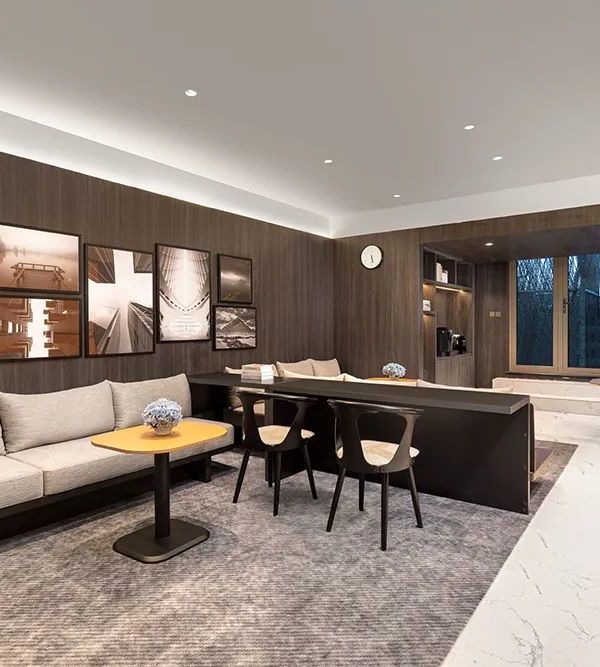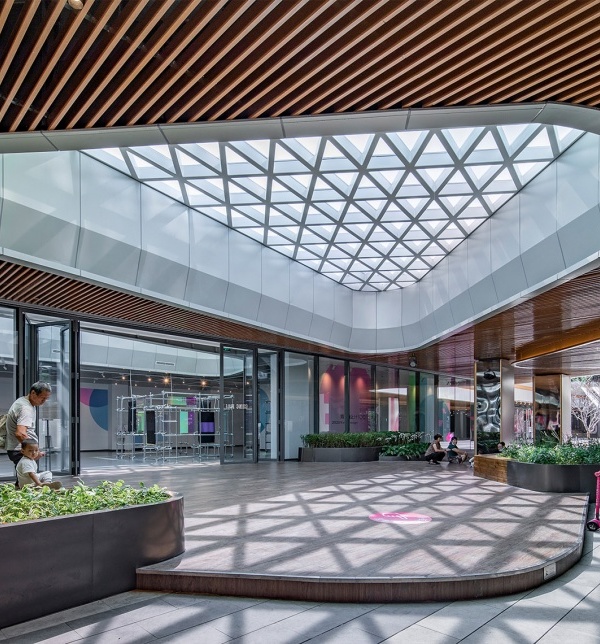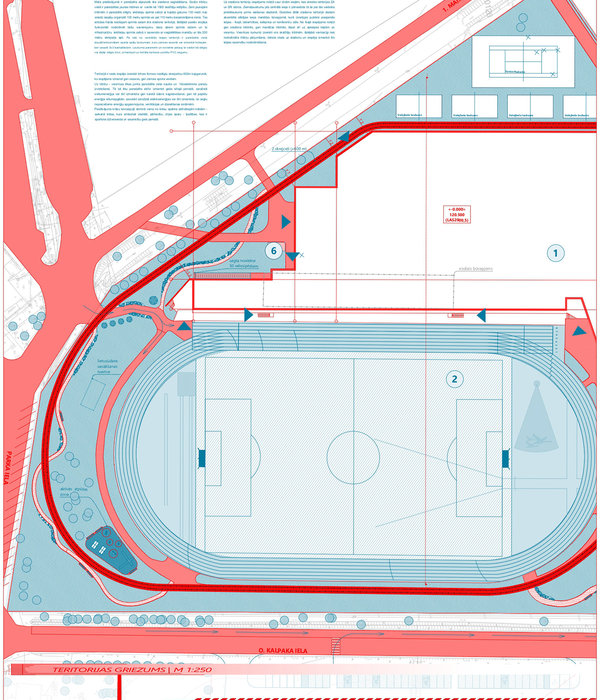Architect:MVA / Mikelic Vres Arhitekti
Location:Pižanovac, Municipity of Bale, Croatia; | ;
Project Year:2014
Category:Museums
The "Histria Aromatica" homestead is the center of a unique agricultural - tourist complex planted with indigenous, medicinal, aromatic plants and herbs.The complex is located on a formerly neglected hill in the municipality Pizanovac Bale in Istria. At its highest point lies a unique micro location which offers uninterrupted panoramic views of the Istrian coast, from historic town of Rovinj to the National park of the Brijuni archipelago.
The homestead consists of three programmatic units – a residence, a restaurant and a museum with educational facilities. Along with the exterior of the square, these spaces are designed for a range of scenarios: permanent housing, day trips to the complex, educational programs, workshops, sales of self-made products and preparation and service of produce grown on the property.
„Curving“ the programs around the square surface has created a clearly defined space, a place for various gatherings and events. The spatial accent of this cascade square is a two-storey residential part of the complex . The fountain – as its counterpoint - actually hides the accumulation of rainwater for the watering of the plants.
The contemporary architectural vocabulary and palette of materials (with an emphasis on local stone excavated on site) provide a contemporary interpretation of the local architectural and urban motifs: stone walls, kažun (little stone huts), narrow passages, streets and squares. Moreover, the use of the stone from the site is primarily the result of a rational decision to build with available materials, as an actual contribution to the field of sustainability.
Although the circumstances that affect the formation of the architecture significantly changed during the seven-year process, from general economic and social impacts to a series of quite arbitrary and uncontrolled decisions during the construction, it seems that the concept and the basic settings have not lost their validity and relevance.
▼项目更多图片
{{item.text_origin}}

