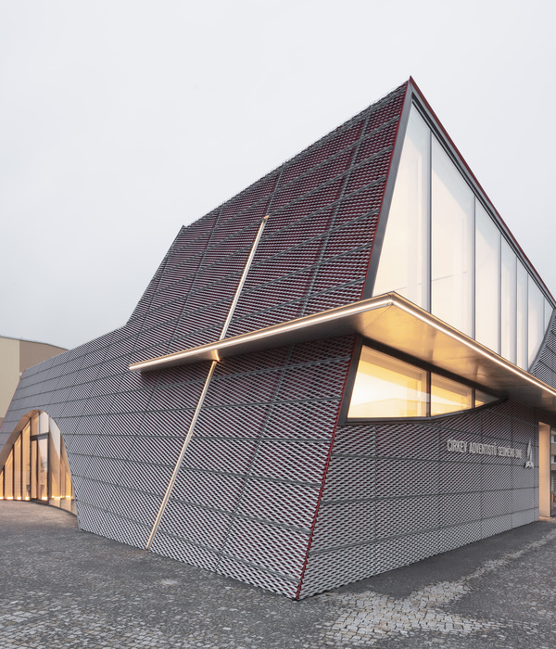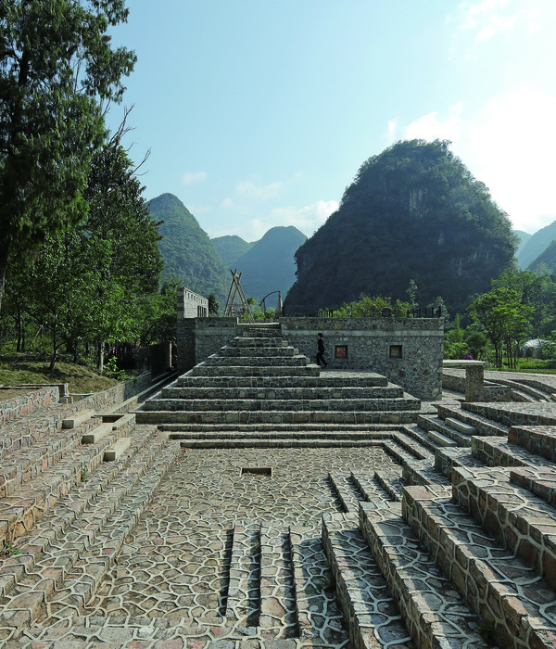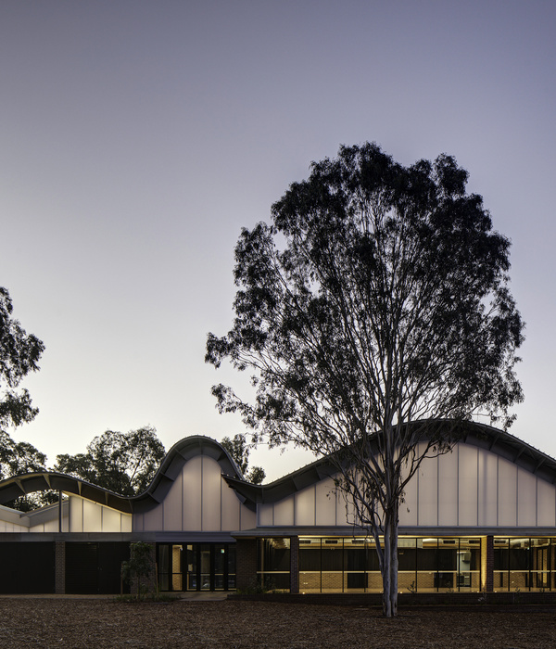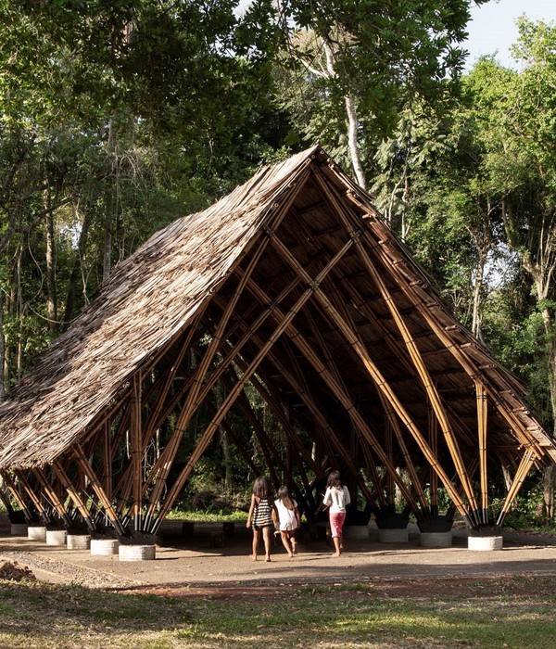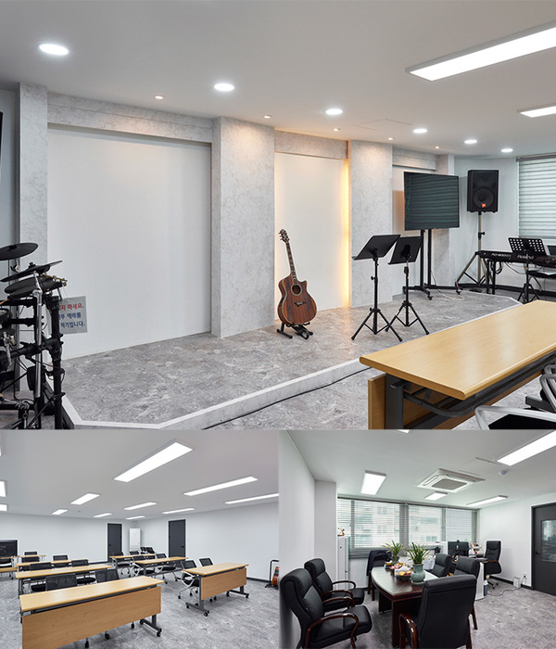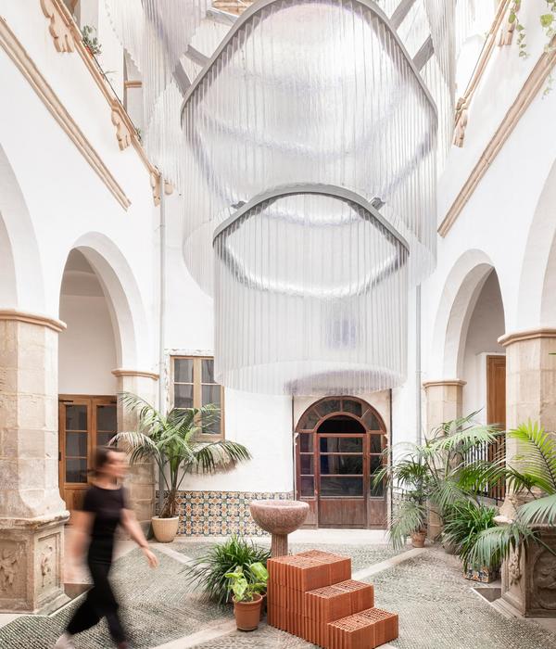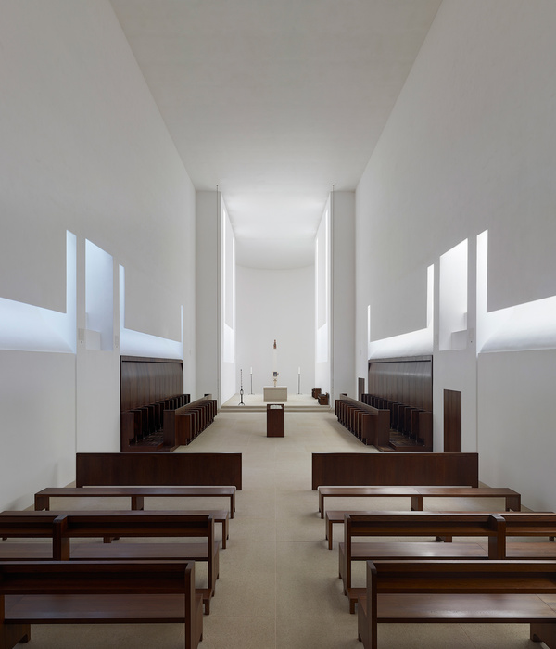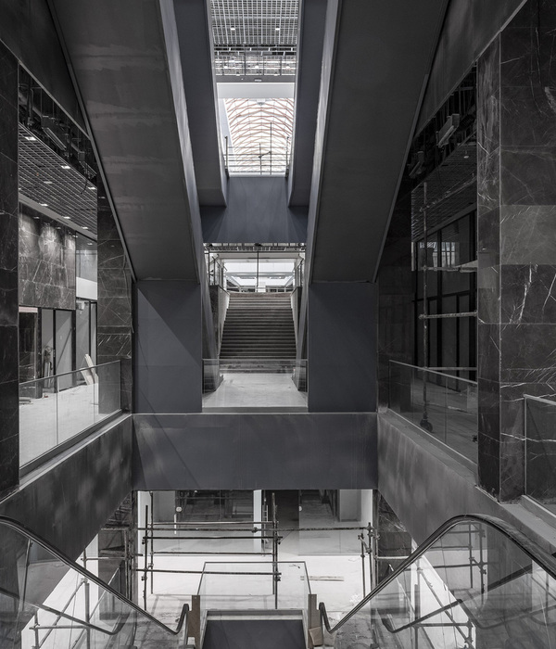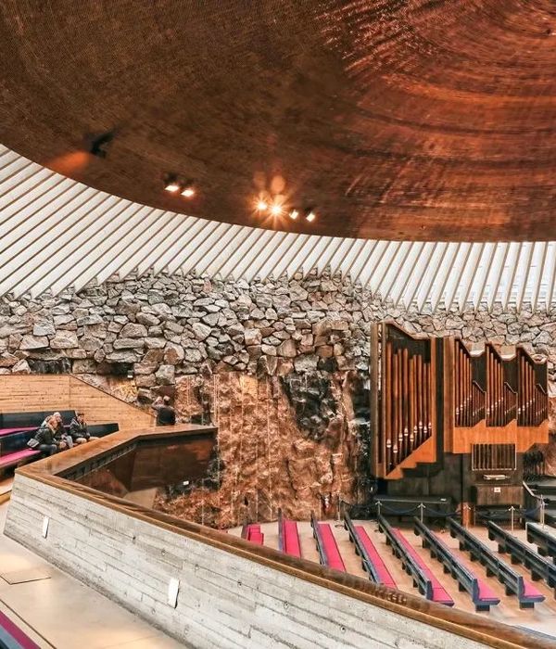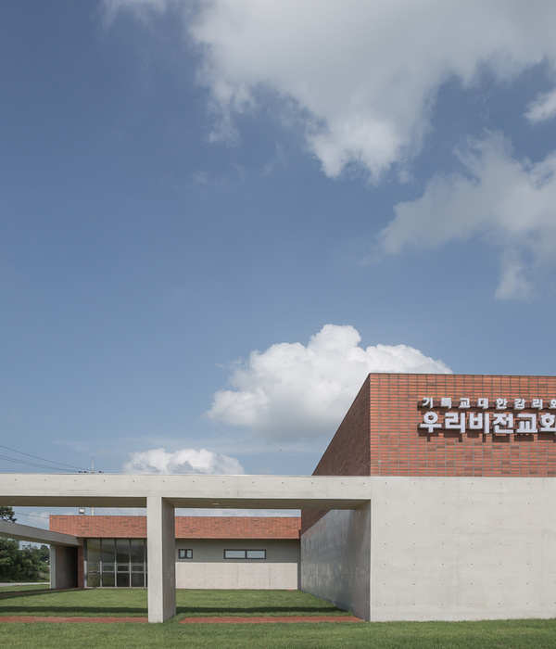fome the architect (All Images © Hundven-Clements Photography ): The church of Knarvik holds an important position as cultural provider and conveyer of the Christian message and community at holidays and in everyday life. The church will provide a framework for safe surroundings and simultaneously be a platform for cultural development, arts, and music in the community. The church is carefully adapted to the terrain and dimensioned to respect and blend harmoniously into the landscape’s vegetation, topography, and spatial quality. The church and its outdoor area has been developed with regard to the place and the future central square in Knarvik. The church of Knarvik will become a local venue for gatherings and faith throughout the week. The project aims to be inviting and inclusive for all people and also to be an inspiring, worthy place for gatherings that show respect for the Christian faith, people, climate, and the environment.
Knarvik的新社区教堂位于风景秀丽的卑尔根北部挪威西海岸,建立在能够俯瞰文化景观与小镇中心的特殊地段。建筑精心地融入到介于自然与人工环境之间的现有山坡基地中,这里附近的健康产业为教堂提供了具有启发性的环境。其独具且创新的特点和所处的中心地域使教堂成为了社区地标。教堂邀请和接纳所有人,让他们在每周里培养自己的信仰。
The new Community Church in Knarvik, located on the scenic west-coast of Norway north of Bergen, is built on a privileged site overlooking the cultural landscape and local town centre. The building is carefully adaptedto an existing hillside between built and natural environment, providing the church with an inspiring context of the surrounding heath landscape.Its distinctive and innovativecharacter and central location makes it a landmark in the community, to be inviting and inclusive for all people to cultivate their faith throughout the week.
教堂以神圣的尊严与可识别的形式展示着其功能,各个升起的屋顶面分别强调着教堂的尖顶,圣所以及礼拜堂。受挪威当地传统的木板教堂启发,建筑采用了清晰和基本的几何形体,材料和结构。在矩形平面基础上,紧凑的建筑体量被分为两层,上层为宗教空间,下层为文化和管理空间。内部的“教堂方体”通过中庭楼梯把两个楼层连接到一个连续空间,也可以通过活动玻璃墙来和与可容纳超过五百人的圣所空间连接或区隔开来。
The church signals its function with a sacral dignity and recognisable form, where the church spire, sanctuary and chapel are emphasised by ascending roof planes. Inspired by the local tradition of Norwegian stave churches, the building utilizes clear and elemental geometries, materials and constructions. The compact building volume is split into two stories on a rectangular plan, separating the sacred spaces above from the cultural and administrative functions below. An internal “church square” connects the two levels with an atrium stair into a continuous space, and may be joined or separated from the sanctuary with sliding glass walls to accommodate more than 500 people.
这个项目的主要材料是木材,表现在均匀的预风化松心材覆层,并由所有内墙表面上的浅色松木面层镜像出来。像柳叶刀一样又高又窄的开窗最大程度地让自然光进入建筑室内并且减少炫光。在夜晚,来自教堂室内的暖光透漏着其内部的宗教和文化活动。
Wood is the key material of the project, expressed in the homogeneous cladding of pre-weathered pine heartwood and mirrored by the light-coloured pine finish on all interior surfaces. The building permits daylight into its volume through lancet-reminiscent tall and narrow windows, splayed in plan to maximise admittance and reduce glare. At night, the warm glow of the interior reveals the activities of its religious and cultural events.
教堂旨在为儿童和青少年提供一个安全的成长空间,为当地提供聚会和信仰场所,并促进艺术,音乐和文化的发展。Knarvik社区教堂通过其自身建筑,空间和材料的表达,把宗教,文化以及当地特定的文脉整合到一起。 The church aspires to provide a platform for a safe upbringing for children and youth, to become a local venue for gatherings and faith, and to facilitate art, music and cultural development. The Community Church Knarvik has an architectural expression, spatial solutions and materiality which unites religion, culture and the site-specific context into a whole.
Type: Culture Location: Knarvik, Hordaland, Norway Program: New community church with cultural andAdministration facilities Client: LindåsKyrkjelegeFellesråd Size / Value: 2,250 m2 building, 15,000 m2 total planning area / 80MNOK Commission type: Invited competition (2010), 1st prize Status: Under development (scheduled completion 2014) Photo credits: Reiulf Ramstad Arkitekter 类型:文化建筑 地点:挪威霍达兰郡Knarvik 功能:带文化与管理设施的新社区教堂 客户:LindåsKyrkjelegeFellesråd 面积/价值 :建筑面积2250平方米,规划面积15000平方米/8千万挪威克朗 合约类型:2010年受邀竞赛一等奖 状态:建设中(预计2014完成) 照片版权:Reiulf Ramstad Arkitekter
{{item.text_origin}}

