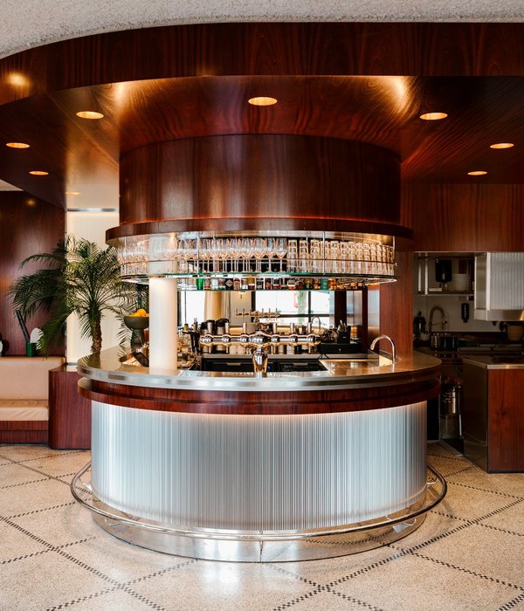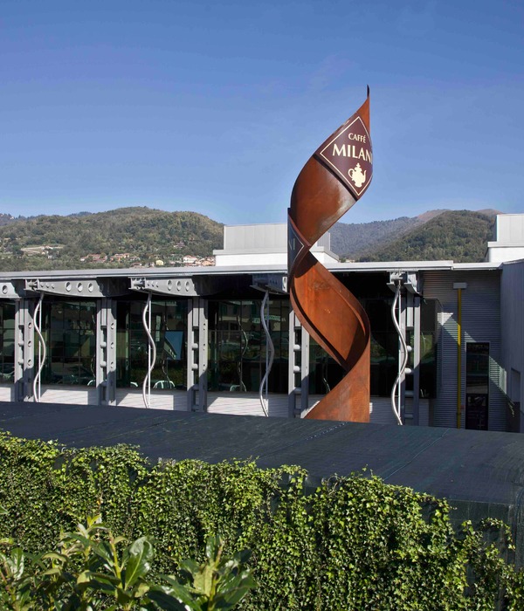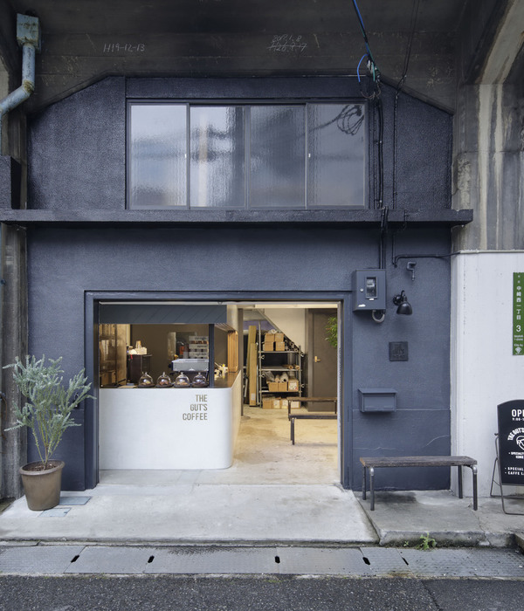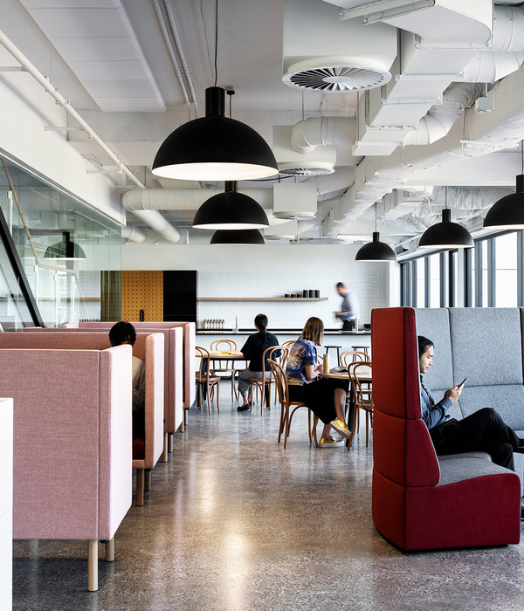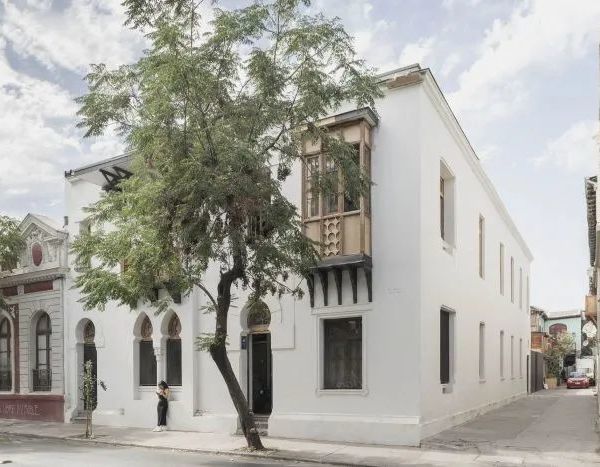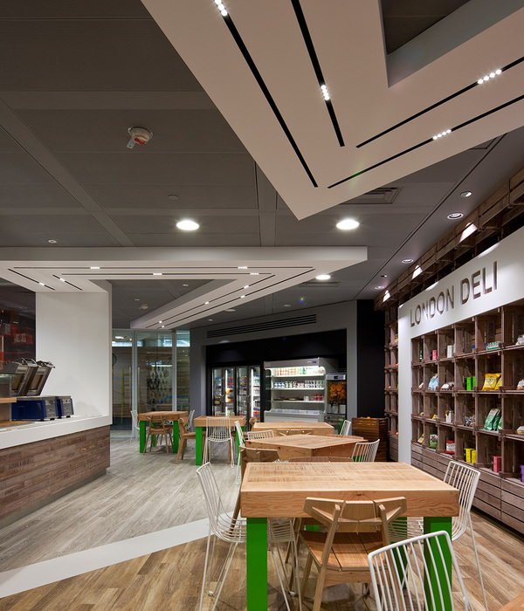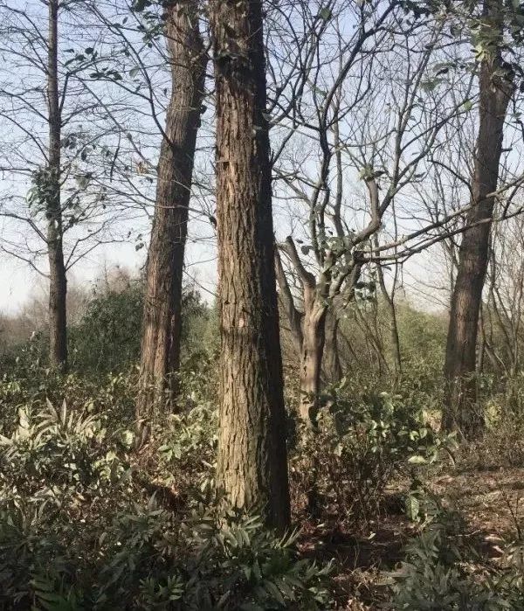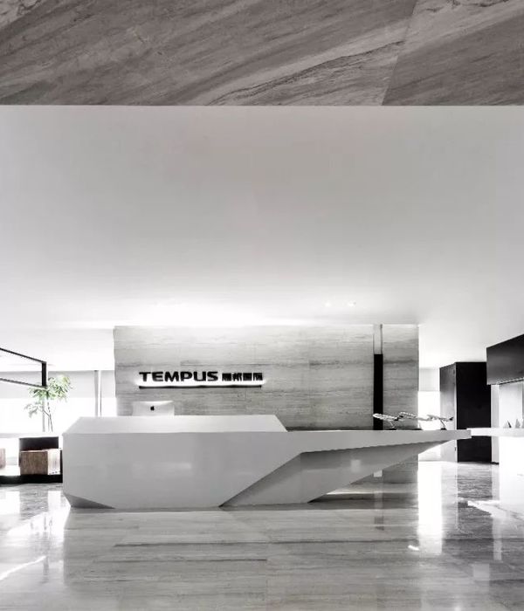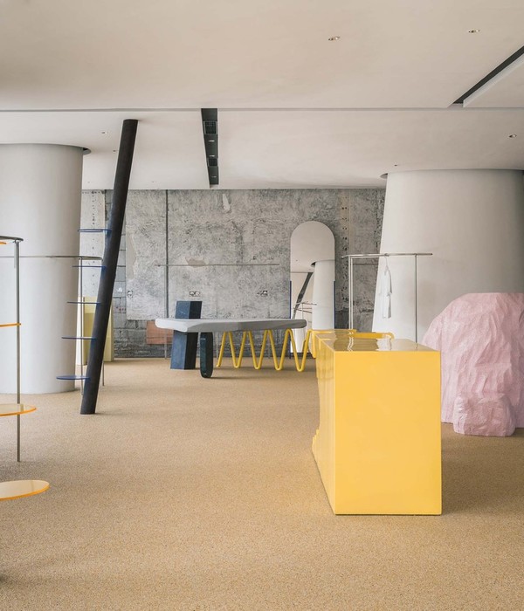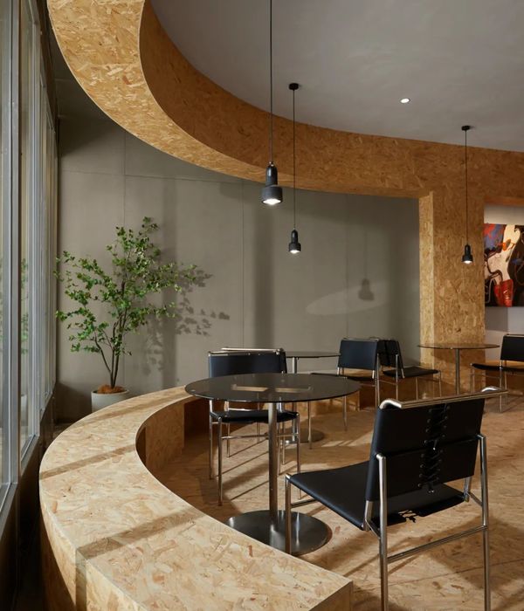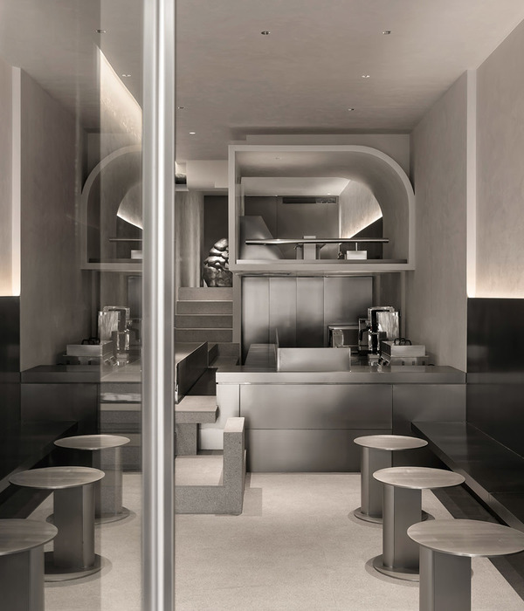Triose designed by Sanjay Puri Architects, Angled spaces projected towards different directions encapsulated in an organically folded concrete skin create a two-level building on this site in Lonavala housing a few retail shops, a food court, two restaurants, a large bar, and an entertainment gaming areas.
The entire frontage of the site along the main road overlooks large trees and a riverbed and hills. The axis of the building changes constantly from one side to the other allowing each space within to look out towards different views of the surrounding landscapes. The concrete folded skin that forms most of the building creates large open frames towards the external views and the plans of the building too open out towards these large frames accentuating the beautiful natural surroundings to the inner spaces. The building is comprised of three volumes which emanate from a central circulation spine that interconnects them.
Courtesy of sanjay puri architects
One of these three large framed openings cantilever out at the first floor housing a restaurant within and accentuating the entrance below. The building is entered through a 12′ high lobby that leads into a 24′ high volume housing a food court beyond which are a few retail shops. The 24′ high volume of the food court overlooks shallow pools of the water on either side and sweeps down in the center creating a large open frame looking outwards and opening onto a sheltered deck. The central area of the first floor houses an entertainment games area leading into a lounge bar on one side and a restaurant on the other. A natural slope in the site towards the rear allowed an entire parking level to be created to facilitate the high traffic expected for the building with natural light and ventilation from the rear housing over 100 cars.
Courtesy of sanjay puri architects
While different areas are intentionally used in different ways the spaces visually flow uninterruptedly all through the building from one end to the other and across the two levels. Each of the internal spaces opens outwards dramatically encapsulating the external surroundings to the interiors, creating a seamless integration of the inside with the outside. The building is created sculpturally from within & externally and is a unique manifestation of abstracted volumes that are fluid in the interior and perceived as a dramatic juxtaposition of trapezoidal volumes on the site.
Courtesy of sanjay puri architects
Project Info: Architects: Sanjay Puri Architects Location: Lonavala, India Project Name: Triose All Images Courtesy Of Sanjay Puri Architects
Courtesy of sanjay puri architects
Courtesy of sanjay puri architects
Courtesy of sanjay puri architects
Courtesy of sanjay puri architects
Courtesy of sanjay puri architects
Courtesy of sanjay puri architects
Courtesy of sanjay puri architects
Courtesy of sanjay puri architects
Courtesy of sanjay puri architects
Courtesy of sanjay puri architects
Basement plan
First floor plan
Ground floor plan
Site plan
Sections & elevations
{{item.text_origin}}

