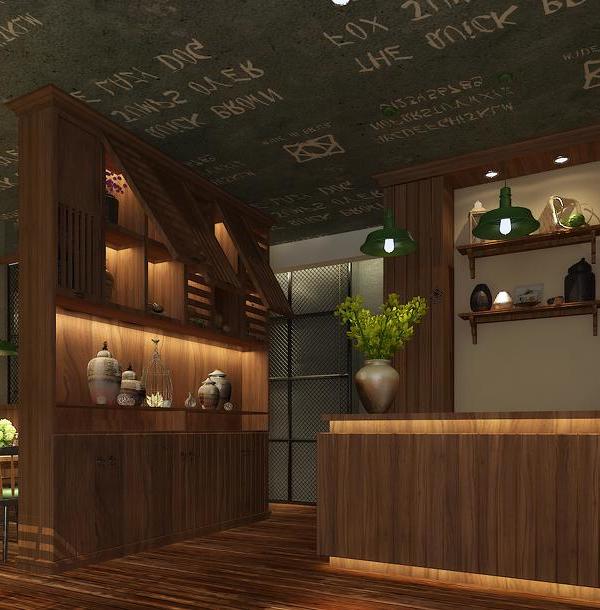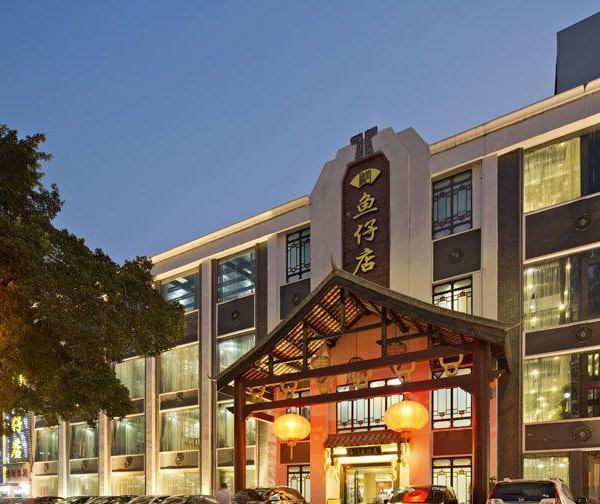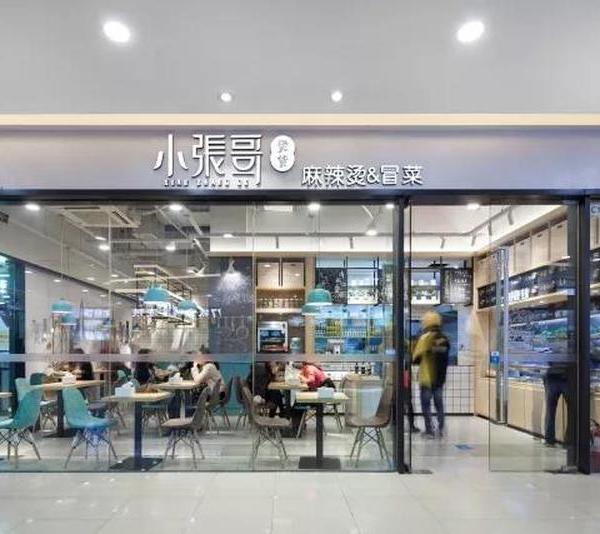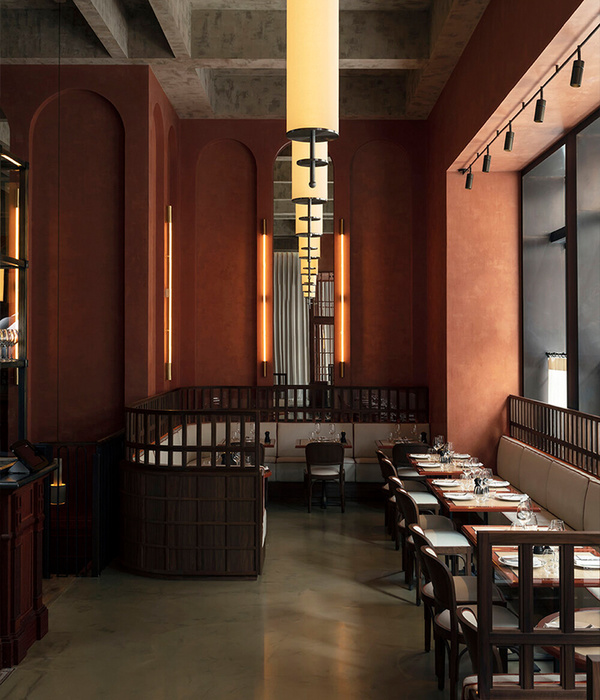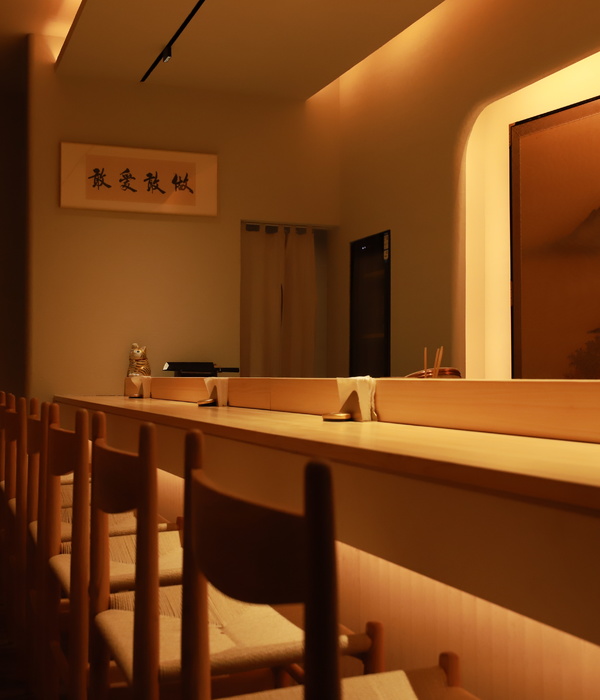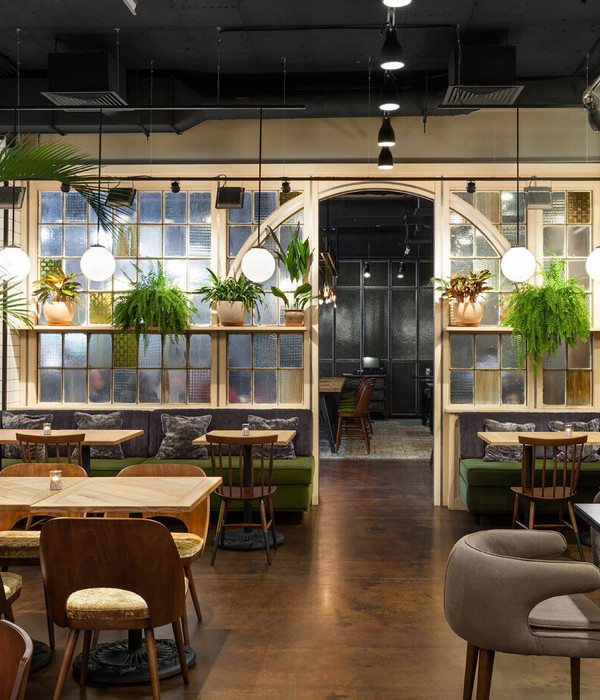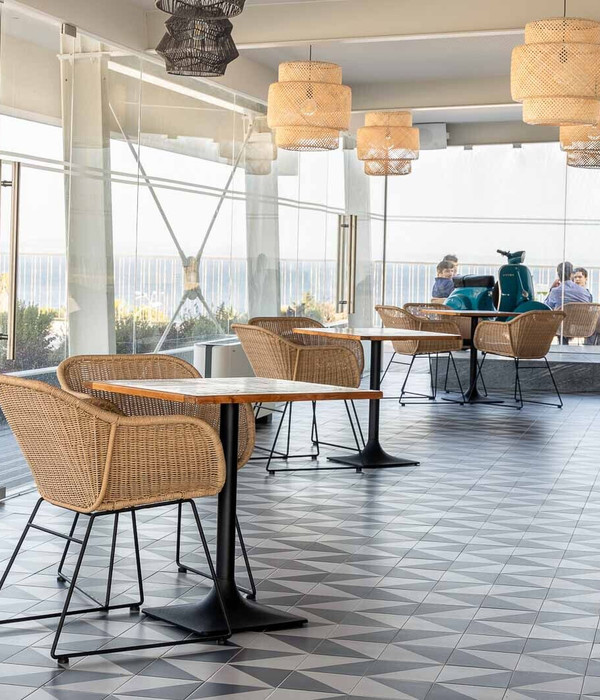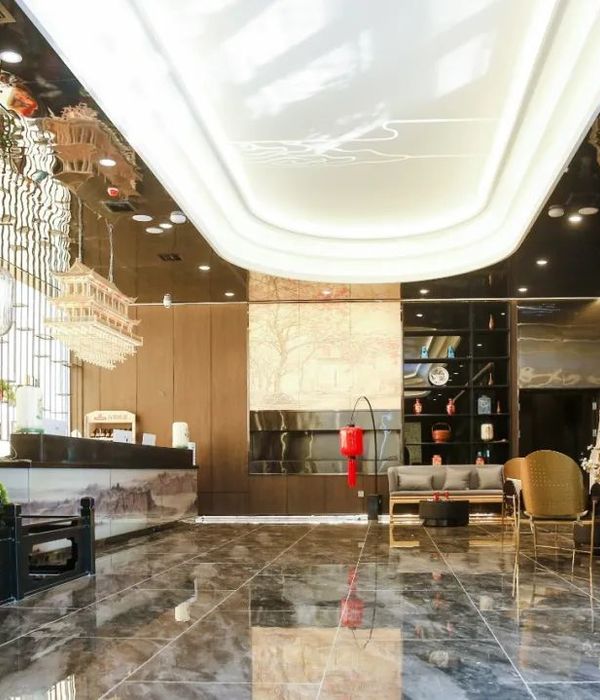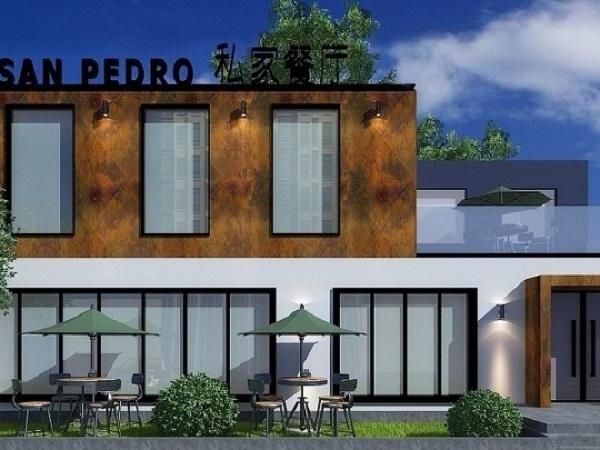This project comprises the construction of two new academic buildings – Science Block and Performing Arts & Amenities Block (PA Block) in the campus of one of the oldest schools in Hong Kong – King George V (KGV) School. A Grade II historic building, Peel Block, stands proudly in the heart of the school campus, overlooking the gorgeous Sportsground, together of which represents KGV throughout the years. The client’s brief asks for two new state-of-the-art specialty academic buildings which can blend in well with the existing site context, in response to their long term spatial needs and demand for upgrading / expansion of campus facilities. Performing Arts & Amenities Block (PA Block) The PA Block takes up the location of an existing one-storey canteen at the rear of Peel Block. Before redevelopment, the area around the canteen was under-utilized as a backyard. Seating area for dining was always a problem for the school. The design of this new building ingeniously turns the constraint of an existing 18m-high Banyan Tree at the backyard of the old canteen into the central theme of the new building so as to preserve the tree. The form of the new canteen, which now occupies the lower 2 storeys of the new building, “embraces” this Tree. An amphitheatre is carefully designed around the Tree, from which the space flows from the performing tree deck up to the first floor of the outdoor canteen patio. Positioned between the Tree and the swimming pool, the canteen blends the lovely indoor/outdoor environments into one commons. The performing tree deck also extends and provides a seamless connection with the open grounds of the Peel Block on its north quad. Balconies outside the music and drama studios, functioning as breakout spaces as well as performing pods, are provided on each floor overlooking the Tree and performing deck, creating spaces to study beside the Tree. Colours are introduced to the facades, adding vibrancy to the campus. With the artistic nature of the building, the three primary colours – red, yellow and blue, are chosen as the theme colours. The south facade is painted in colour patches, making reference to the composition treatment of abstract expressionism. It stands behind the subtle shade of the horizontal sun-shading fins. This layered facade resembles a collage of sculptural treatment over a large scale canvas. The sun-shading fins also correspond to angles of the Sun at south. Science Block The new Science Block is located on the south of Peel Block, and will create a nice landscaped courtyard with other buildings. A lecture theatre, which occupies only half the footprint of the Science Block, is positioned on the ground floor. It spills over a covered foyer with an elevated 6m high floor-to-floor headroom, integral with the adjacent courtyard and seamless connection with the Peel Block. The disposition of the 13 science laboratories on the upper floors takes a modular approach, with magnificent views over the Sportsground. As in the PA Block, balconies are provided as breakout spaces on every floor of the Science Block. In particular, two modules are carved out for the building (and the students) to breathe – with natural cross ventilation (and a place to hang out with classmates or teachers). A cold and calm colour – lime green, is chosen. It recalls both the sense of logic and natural greenery, and also adding vibrancy to the campus. Sun-shading fins are provided on the east facade in response to the environment.
{{item.text_origin}}


