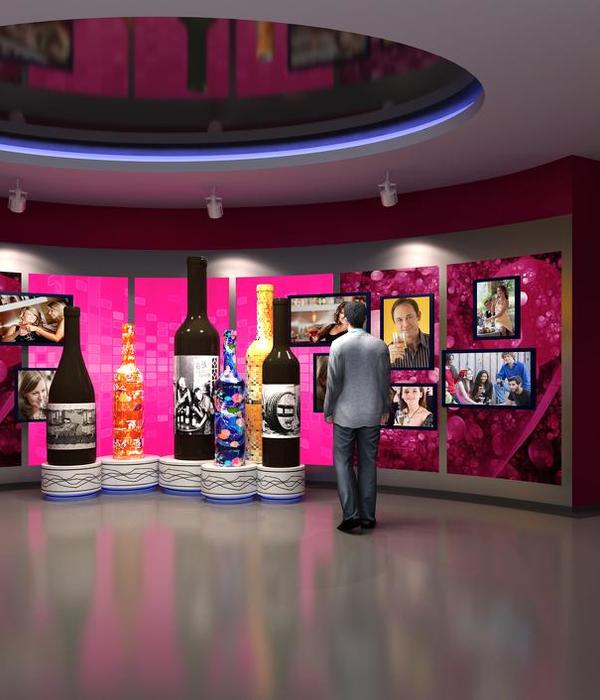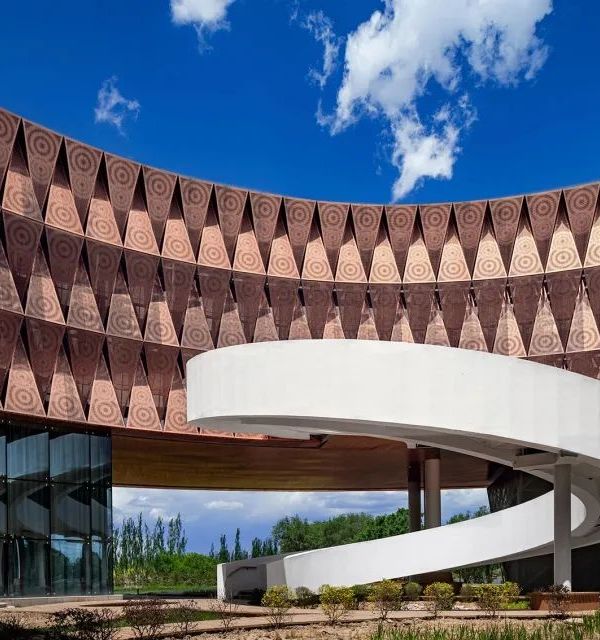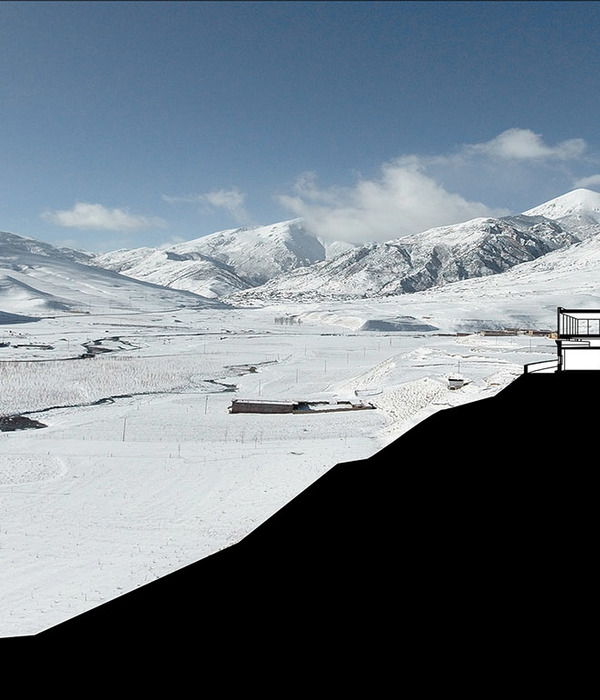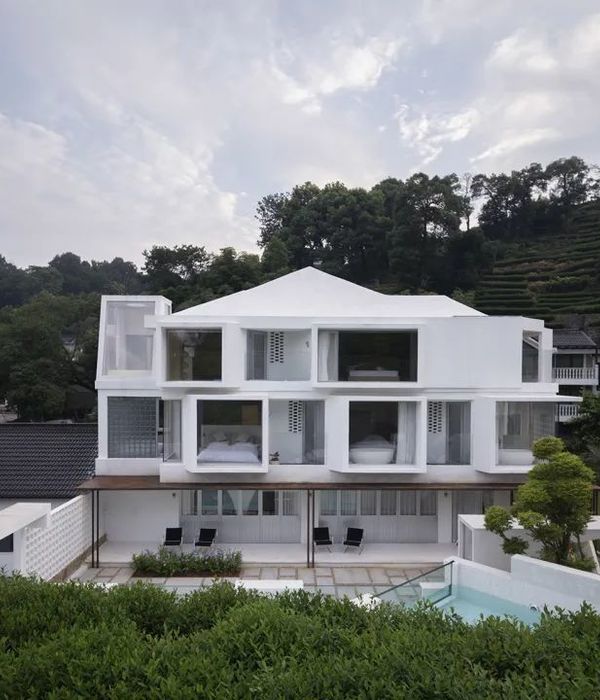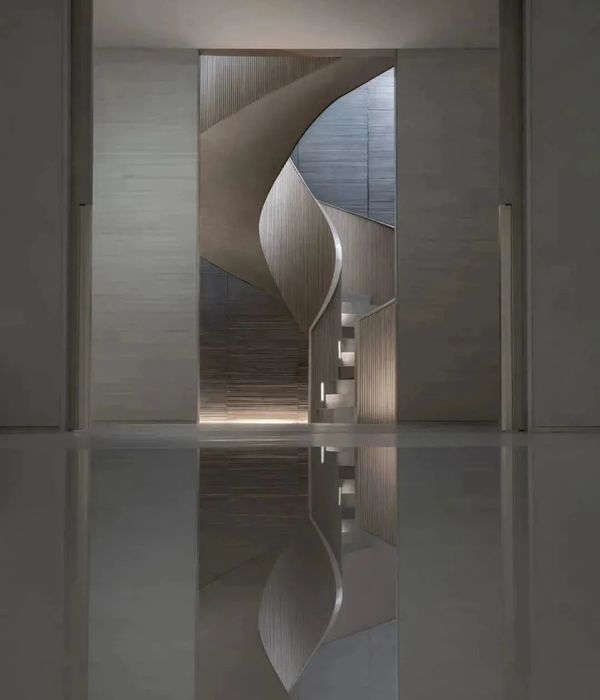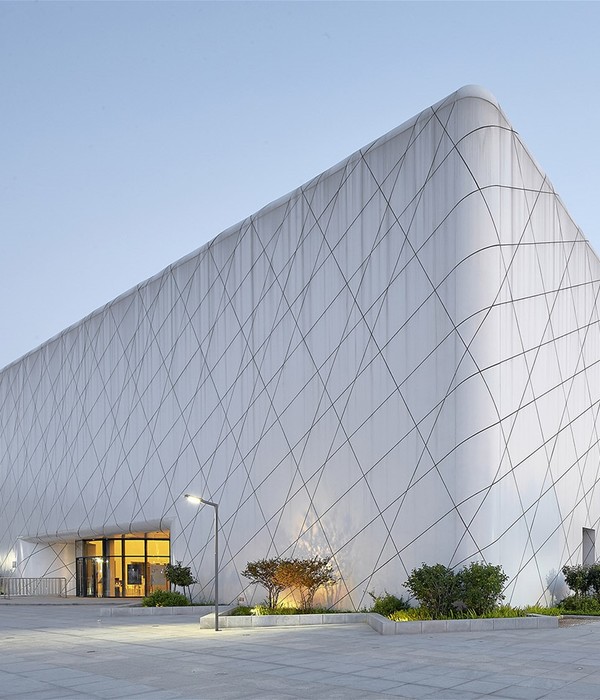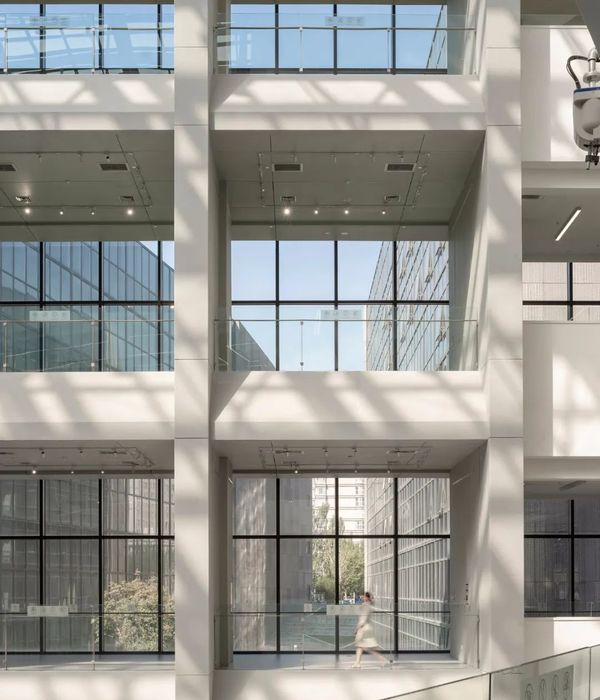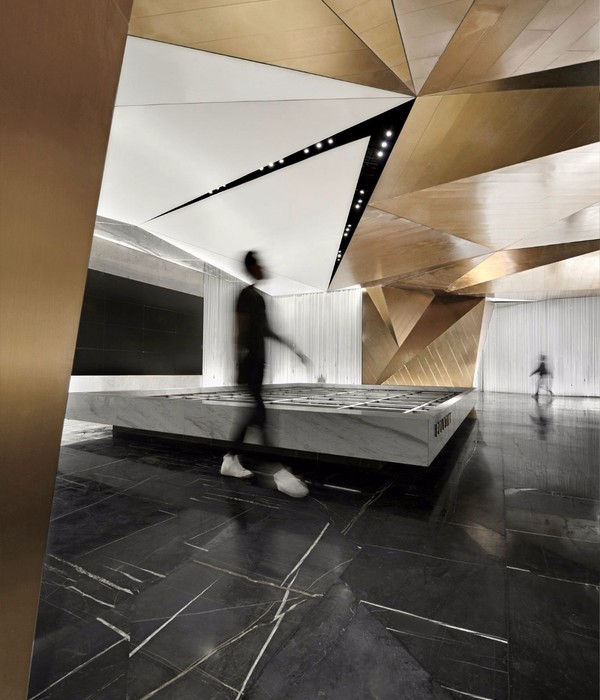- 项目名称:江山烈士纪念馆
- 设计单位:浙江大学建筑设计研究院有限公司
- 建筑师:叶长青,史国雷
- 项目地点:浙江江山市西山路
- 设计时间:2013年1月—2014年3月
- 竣工时间:2018年4月
- 业主:江山市民政局
- 基地面积:13100平方米
- 建筑面积:1650平方米
- 结构形式:框架结构
- 摄影:赵强
01. 项目概况
Project Overview
浙江江山是方红色热土,为铭记历史、缅怀先烈、警示未来,当地政府决定兴建江山烈士纪念馆。项目选址于城市西侧山地公园的最南端,用地东向以西山路与城市为邻,北接西山公园,南、西两侧邻近原有公共墓园。基地东西最大落差约18米,南北落差约12米。
▼南向鸟瞰,aerial view from south
Jiangshan City in Zhejiang Province of China is a “red” and heroic land where many revolutionaries sacrificed their lives to fight for the liberty of the nation and the people. In order to remember the history and revolutionary martyrs as well as take warning for the future, the local government decided to build the Jiangshan Martyrs Memorial Hall. Located on the south end of a mountain park, the project is adjacent to Xishan Road and urban area on the east, Xishan Park on the north, and the already-existed public cemetery on south and west sides. The north-south and east-west elevation discrepancy on the site are respectively 18 meters and 12 meters or so.
▼场地东西向标高关系,east-west section of the site
02. 设计立意
Design Theme
面对战争,我们秉持中性的历史观。我们认为,战争的正义性、政治性固然重要,然而,战争更是无数普通生命和家庭的一首挽歌。基于江山纪念馆相对有限的革命历史资源,我们提出以普通战士作为纪念对象,通过建筑化模拟展现“战士”——战争中最基本的个体生命的最后的生死壮举,进而引发观者对战争的思考、对生命的思考,从而更为珍惜和维护当下的和平环境。如此,设计最终选择以“生命的折枝”作为创作立意。
We hold a historical and neutral view on wars. Even for good and just purposes, wars inevitably cause death and let many families suffer from losing their loved ones. Considering that the revolutionary historical resources in Jiangshan Martyrs Memorial Hall are relatively limited, we proposed to imitate and present the image of “soldiers’ who fought at the end of life in an abstract way and through architectural languages, hoping to evoke people’s reflection on wars and life and remind them to cherish and maintain the current peaceful environment. We eventually decided to take “The Broken Branch of Life” as the design theme.
▼西北向鸟瞰,aerial view from northwest
▼生命的折枝,The Broken Branch of Life
03.设计展开
Design Strategies
开放性 | Openness
纪念馆坐落于西山休闲公园的起点,而西山休闲公园定位为市民休闲活动的场所,为此,烈士纪念馆的设计似应尝试弱化常规纪念建筑的凝重肃穆,而寻求更为开放亲和的特质。
Jiangshan Martyrs Memorial Hall is close to the entrance of Xishan Park. Since the Park is a public leisure place for citizens, we tried to weaken the solemnity of the conventional memorial architecture and endow it with open and amiable qualities.
▼多向动线的场地设计,site plan with a
multiway
circulation
开放性首先在于纪念馆同城市及自然顺畅的链接关系。具体为:东向通过景观台阶与西山休闲公园主入口和城市对接,西、南向则与现状支路与城市相连,北侧还留置出口与山体游步道相接,纪念馆南侧还布置有开敞的景观游步道等。上述多向入口和动线集结成网,从而形成了一个可穿越、可驻留、可休憩、可省思的立体开放的纪念场所。
Openness is firstly reflected on its close connection with the city and natural surroundings. To be specific, the project is linked to Xishan Park’s entrance and urban area on the east side through landscaped steps, connected with a branch road and the city on south and west sides. On the north side, there is an exit that adjoins a mountain path, while on the south of the architecture we set a spacious landscaped trail. All the above-mentioned entrances and circulations form a network, and result in an open three-dimensional memorial venue where people can flexibly move, stop, rest and contemplate.
▼南向入口景观,south entrance
开放性,还在于在用地东侧设置有大型台地式纪念广场。广场约78米纵长38米横宽,结合南北近4米的高差,设置阶状绿化、纪念林地、纪念长廊、和平塔等。纪念广场既能满足常规的纪念性活动,同时,草阶绿植构筑的广场配备有座椅、凉廊、公共洗手间等,有着亲和舒朗的人本氛围,使得此地有如西山公园的南向“纪念客厅”,充分彰显了开放性特征。
On the east side of the site, there is a large split-level memorial square constructed in line with the site’s terrain, which also manifests openness. The square is 78 meters long and 38 meters wide. Based on the nearly 4-meter elevation difference between its north and south sides, we set a steps-shaped greening area, a grove, a memorial gallery, and a flat tower, etc. The square fully meets the needs of memorial activities. Besides, it’s equipped with various considerable designs such as benches, shady corridor and washroom, which produce an amiable and comfortable ambience. The square is like the south-facing “reception hall” of Xishan Park, which is open to the citizens.
▼开场的台地式纪念广场, the large split-level memorial square
总体而言,项目呈现为外部景观区、纪念馆区、生态墓园区“三区并置、层层递进”的总体特征,实现了“休闲氛围”与“纪念氛围”的开放融合。
In brief, the project well integrates the outside landscape area, memorial hall area and ecological cemetery area in an orderly manner, and fuses a “leisurely atmosphere” with a “memorial ambience”, and thereby creates an open place.
▼从墓园看建筑,view to the building from the cemetery area
纪念性 | Memorial
在上述开放性基础上,建筑的纪念性主要通过东西向空间轴——“生命之路”的构建予以体现。此空间轴从模拟战士最后的生命历程入手,拉丝石材铺砌的路径表面嵌置条形灯带,犹如战士在战场上奔跑的足迹;足迹由东而西,由前区穿越纪念广场、战争之门,直至白玉花环后的纪念方庭上空起翘、折断、坠落,最终与墓园融为一体,抽象呈现“奔、折、落、归”的生命历程。
▼生命之路作为场地的东西向空间轴,Path of Life as the spatial axis stretches in the east-west direction
Based on openness, we tried to present the architecture’s memorial attribute via constructing the “Path of Life”, which is a spatial axis stretches in the east-west direction. This axis is an abstract expression of soldiers’ late-life course. The path is paved with grooved stone stabs, with strips embedded on the surface, which represent the “footprints” of soldiers running on the battleground. The “footprints” start from the front memorial square, then pass the “Door of War” and the “White Jade Wreath”, and finally arrives at the square memorial atrium. Above the atrium, the structures tilt, break and fall down, and then integrate with the cemetery. To summarize, the axis implies the life course of “running, breaking, falling and returning to earth” in an abstract manner.
▼生命之路,拉丝石材铺砌的路径表面嵌置条形灯带,”Path of Life”: the path is paved with grooved stone stabs, with strips embedded on the surface
▼白玉花环,White Jade Wreath
▼和平塔,the peace tower
纪念广场既以建筑与片墙围构,总体双向对称,有着隐约的庄重的氛围;南侧纪念长廊留白为篆刻纪念主题的相关信息,石墙与日影的推移,有如时间与逝者的低语;林地南侧,和平塔默然而立;台地广场上更特别植栽78棵广玉兰树,希冀以纯洁的白色之花作为对生命的追思与缅怀……
Enclosed by architecture and non-load-bearing walls, the memorial square features a symmetrical layout and an implicit solemn ambience. The memorial gallery is on the south, and the stone walls beside it leave space for engraving memorial information. The orderly arrangement of those walls and the interaction between light and shadows, make the gallery seem to be awash with the whispering of time and life. On the south of the grove, the “Peace Tower” erects in silence. In remembrance of lost lives, 78 evergreen magnolia grandiflora trees that blossom pure white flowers were specially planted on the split-level square.
▼次入口广场,secondary entrance square
▼西入口室外通道,outdoor pathway of the west entrance
▼入口过厅平台,lobby terrace
▼纪念长廊,the memorial gallery
▼西立面局部,west facade detailed view
而在纪念方庭,在10米跨度、30度斜向凌空出挑的极富张力的“折枝”挑板之下,条状块体有如碎片般散落搭接,象征着生命的瞬间陨落;块体表面,同样选刻有战士的时间信息,使纪念方庭成为整个纪念主轴空间与主题的鲜活高潮。而方庭西向墙外即是墓园,随形就势、层层跌落的石阶花圃,清肃整洁。墓池以黑灰砾石和锈红钢板为底,冬青树和映山红围护青石墓碑,象征着烈士的归宿与重生。
The “Broken Branch” above the square atrium is constructed with a folding slab, which stretches 10 meters long and protrudes with a 30-degree incline, full of tension. Under it, there are many scattered fragment-like stone blocks on the ground, which symbolize the “fall” of life. Information of martyrs is engraved on the surfaces of those blocks, making the atrium a climax space that highlights the memorial attribute and theme. Outside the west wall of the atrium is the cemetery, the design of which respects the site’s terrain. The parterres are arranged in an orderly way, featuring stone steps. The base of each tomb is covered with dark grey gravel stones and red steel panels, and grey stone tablets are circled by evergreen trees and azalea, together constituting the resting place for martyrs and symbolizing rebirth.
▼纪念方庭,the square atrium
▼条状块体散落搭接在极富张力的“折枝”挑板之下,a series of fragment-like stone blocks scatter under the dramatic form of the “Broken Branch”
诗性 | Poetic
设计的诗性,在于将纪念借由生命之路进行参与性表达。“奔—折—落—归”,看似是建筑化的动作模拟,实意是通过诗性的抽象,让观者能够循着足迹参与烈士生命最后时刻的特殊进程,渐生体会从而有感而发。这既是物理性的动作呈现,更是逝者与观者在同一时刻的生命混响。
设计的诗性,更在于时空和生死的多主题的耦合。以生命之路的起点、纪念庭院中的陨落、烈士墓园的回归来对应生命的“生—死—眠”历程,恰好也是暗合了从城市走向自然以及“东—西—东”的时空轮回,一如漫山的苍翠林木和墓园中的红白杜鹃,四时更替,生而不息。
The overall design is characterized by many poetic expressions. Firstly, the “Path of Life” indicates the memorial property of the architecture by imitating the course of “running, breaking, falling and returning” via architectural languages. Such poetic and abstract design aims to let visitors follow the “footprints” and the circulation to experience the special process at the end of martyrs’ life and evoke their emotions. It not only presents a series of physical movements, but more importantly, enables the echoing of lives of the deceased and visitors.
Furthermore, the integration of multiple themes, including time and space, as well as life and death, is also poetic. The starting point of the “Path of Life”, the “Broken Branch” at the atrium and the cemetery correspond to the course of “living – death – resting”, which also implicitly coincide with the process of “returning to nature from city” and indicate the endless cycle of time, space, birth and death. The lush trees, as well as the white and red azalea, keep changing throughout the year in an endless cycle.
▼墓园回望,view to the ceremony area
▼西向全景,overlook from west
04. 结语
Summary
即使是平实的服从
抑或是崇高的信仰
这一刻 这些人
都将身体赤裸于震天的炮响
即使是为着家园的破碎
抑或是为着国度的存亡
这一刻 这些人
都曾纵身跃入历史的汪洋
正因为 正因为这些人
这些裸露与纵身 怯懦或果敢
使我们得以跨越
跨越曾经的苦难
因而 今天 今天我们是否可以
以这样一种方式
以生命的折枝
以集体或个人的名义
记忆这些无名史书上的战士
毕竟这是他们的战场
更是他们的故乡
这首小诗是我们6年前设计初始的思考记录,而今,这个小小建筑终于得以实现。在此期间,行为的情景复现、空间的折转开合、主题的多重隐喻、时间的递进回环,是一直萦绕于心的话题。
我们希冀,项目最终能呈现上述所有方面的融合,也能确切成为现当代纪念建筑创作思潮的融汇并发展。2018年4月4日,正值清明前夜,纪念广场上的广玉兰一夜凋零,“白玉无瑕、昙花一现”,这令人无尽唏嘘的场景难道不正是所有烈士短暂生命的特殊写照吗?而若置身于历史长河,这些由着战争的名义、瞬间的生死,又何尝不值得所有观者稍稍驻足并郑重回想?
▼西向鸟瞰,aerial view from west
Whether just for obedience,
Or for noble faith,
At that moment, those people,
Expose themselves to a hail of bullets and shells.
Whether for the broken home,
Or for national survival,
At that moment, those people,
Jumped into the ocean of history.
It was because of those people,
whether timid or resolute,
That we were enabled to
Surmount the past miseries.
Hence today, can we,
Via “The Broken Branch of Life”,
And in the name of a group or individuals,
Remember those nameless soldiers?
After all, this is the land where they fought,
And moreover, their hometown.
This is a short poem we wrote 6 years ago, which record our thinking at the beginning of design process. And today, our imagination and expectation on this architecture were realized. As approaching the project, we integrated the reproduction of scenes, the transition of space, multi-themed metaphors and the progressive loop of time into the architectural design, hoping it show the fusion and further development of design trends regarding contemporary and modern memorial architectures. On April 4, 2018 — the eve of Qingming Festival, white magnolia grandiflora flowers on the memorial square withered and fell off overnight. Isn’t similar to the short life course of martyrs? During the long process of human history, so many lives ended all of a sudden in the name of wars. We hope all the people who visit this place will stop for a while and reflect on history.
▼总平面图,site plan
▼平面图,plans
项目名称:江山烈士纪念馆
设计单位:浙江大学建筑设计研究院有限公司(
)
建筑师:叶长青、史国雷
项目地点:浙江江山市西山路
设计时间:2013年1月—2014年3月
竣工时间:2018年4月
业主:江山市民政局
基地面积:13100平方米
建筑面积:1650平方米
结构形式:框架结构
建材品牌:
空调——上海大金
电梯——恒达富士
立面石材——山东灰麻
摄影:赵强
Project name: Jiangshan Martyrs Memorial Hall
Architectural design firm: The Architectural Design and Research Institute of Zhejiang University Co., Ltd. (UAD)
Company Website:
Architects: Ye Changqing, Shi Guolei
Location: Xishan Road, Jiangshan City, Zhejiang Province, China
Design phase: January 2013 — March 2014
Completion time: April 2018
Client: Jiangshan Municipal Civil Affairs Bureau
Site area: 13,100 sqm
Construction area: 1,650 sqm
Structural form: frame structure
Main materials: air conditioning (DAKIN), elevator (FJHD), gray granite
Photography: Zhao Qiang
{{item.text_origin}}



