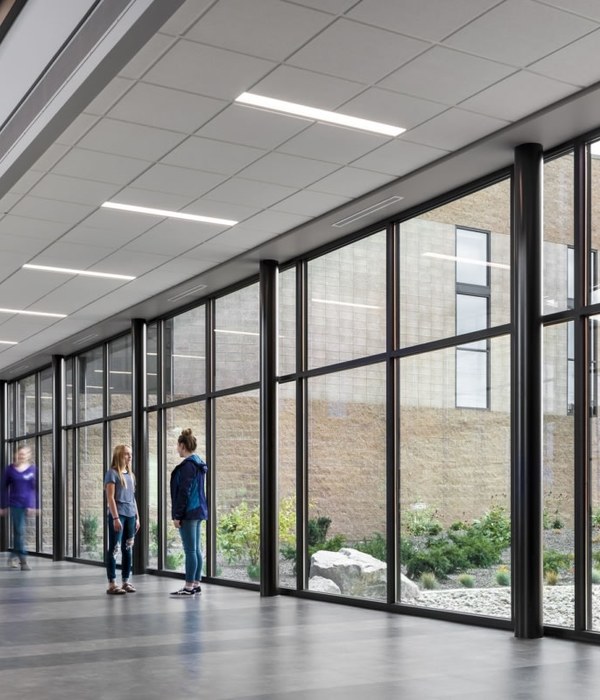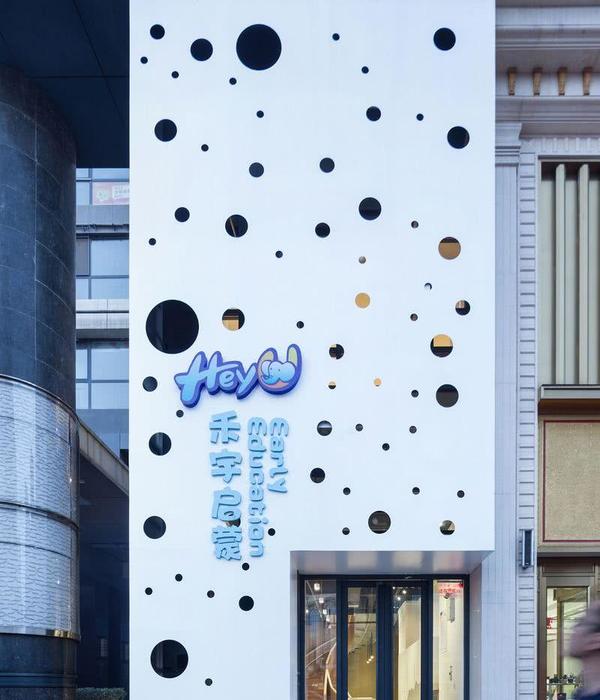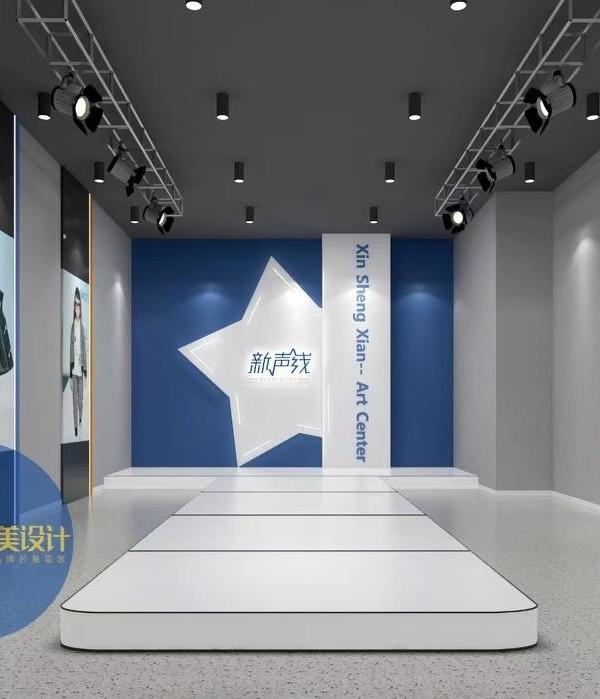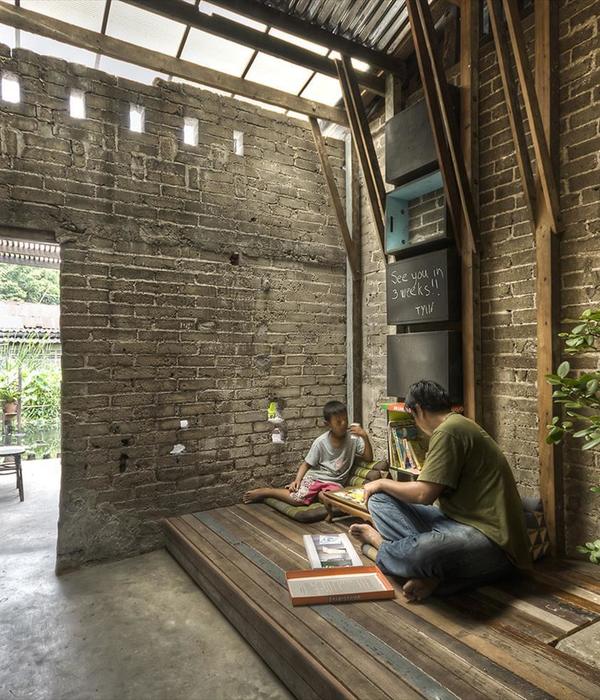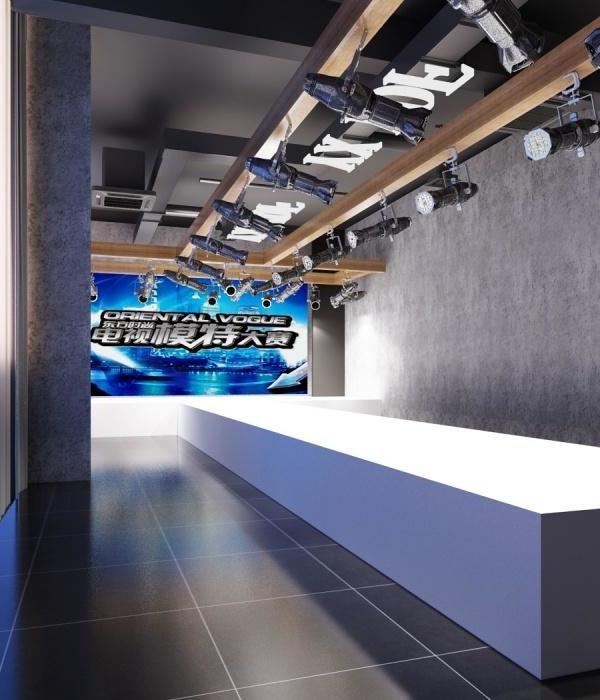灵活扩建的多元文化学习空间 | Al Siraat 学院新 3-6 年级学习中心
自2010年以来,Grey Puksand事务所一直保持着与Al Siraat高校的合作,为Epping North校区设计了一所可容纳1,200名学生的现代伊斯兰学院。Al Siraat高校旨在服务于多元文化社区,为预科班到12年级的穆斯林儿童提供教育。学院中约有来自28个国家的学生,除英语外,使用着31种不同的母语,形成了多元的文化背景。
Gray Puksand have been working with Al Siraat College since 2010 to develop their Epping North campus to realise a modern Islamic college for 1,200 students. Al Siraat College serves a culturally diverse community and provides education to Muslim children from Foundation through to Year 12. As such, the college has a diverse range of students from approximately 28 nationalities, with 31 first languages other than English spoken at home.
▼项目外观,exterior view © Tatjana Plitt
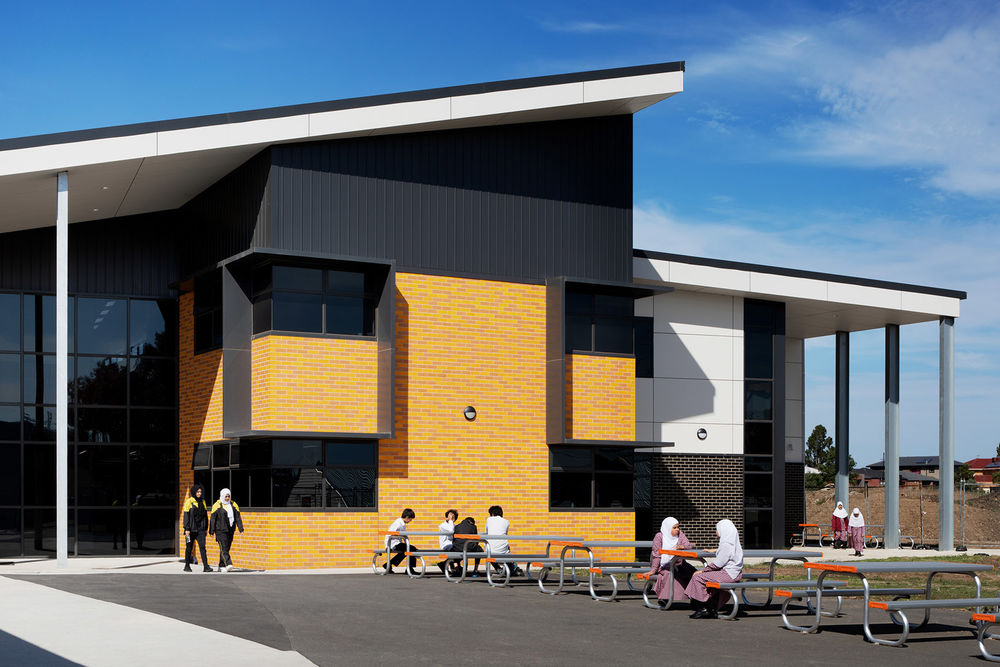
建立伊始,学校仅招收了80名学生,而现在则需要为更多学生提供完整的课程计划,开发新的学习空间。随着学校的发展,一系列毗邻土地的收购使校园已从最初的4英亩发展到11英亩的规模。Grey Puksand事务所一直与校方保持合作,参与了全面和持续的总体规划。事务所每年都会定期核查学校的资产需求,完善其发展战略,逐步打造创新高效的新学习空间。
From its inception, with an initial enrolment of 80 students, the college now offers a full curriculum programme and continues to require the development of new learning spaces. In that time, from the initial site and a range of adjoining land acquisitions, the campus has grown from a 4 acre site to a substantial 11 acre campus. Through a comprehensive and ongoing iterative masterplanning process, our team works with Al Siraat annually to review their ongoing asset requirements, refining their development strategies and progressively delivering innovative, cost effective new spaces for learning.
▼室外活动空间,the outdoor open space © Tatjana Plitt
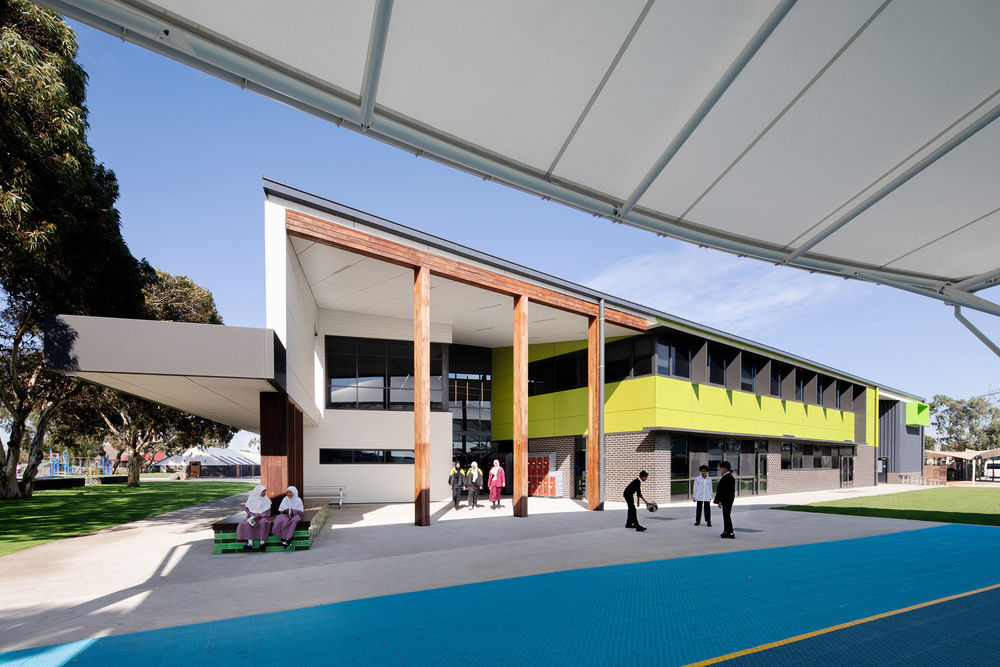
在总体规划方案中,最新建成的项目是新的3-6年级学习中心。作为三阶段建设项目的一期工程,两层的学习中心构成了新空间的主体。项目坐落于Findons Creek河畔的红树林河床上,可越过小溪眺望东部公园,一览城市南部的景色。景观条件将无疑成为优化场地环境的关键,此外,项目还需要和初级学习中心及配套的户外娱乐空间产生视觉联系。
The most recent project to be realised through this masterplan process is the new Year 3 – 6 Learning Hub. Designed as the first phase of a three stage construction project, the new two level Learning Hub forms the core of what will be a major new Middle School Learning Hub. Sited alongside the banks of Findons Creek and nestled between several river red gums, the new learning hub has been sited to provide an outlook across the creek to the eastern parklands and capture the city’s views to the south. It has been oriented to optimise utilisation of this part of the college grounds, being visually adjacent to their Junior Learning Hub and primary age external recreation spaces.
▼入口空间,the entrance hall © Tatjana Plitt
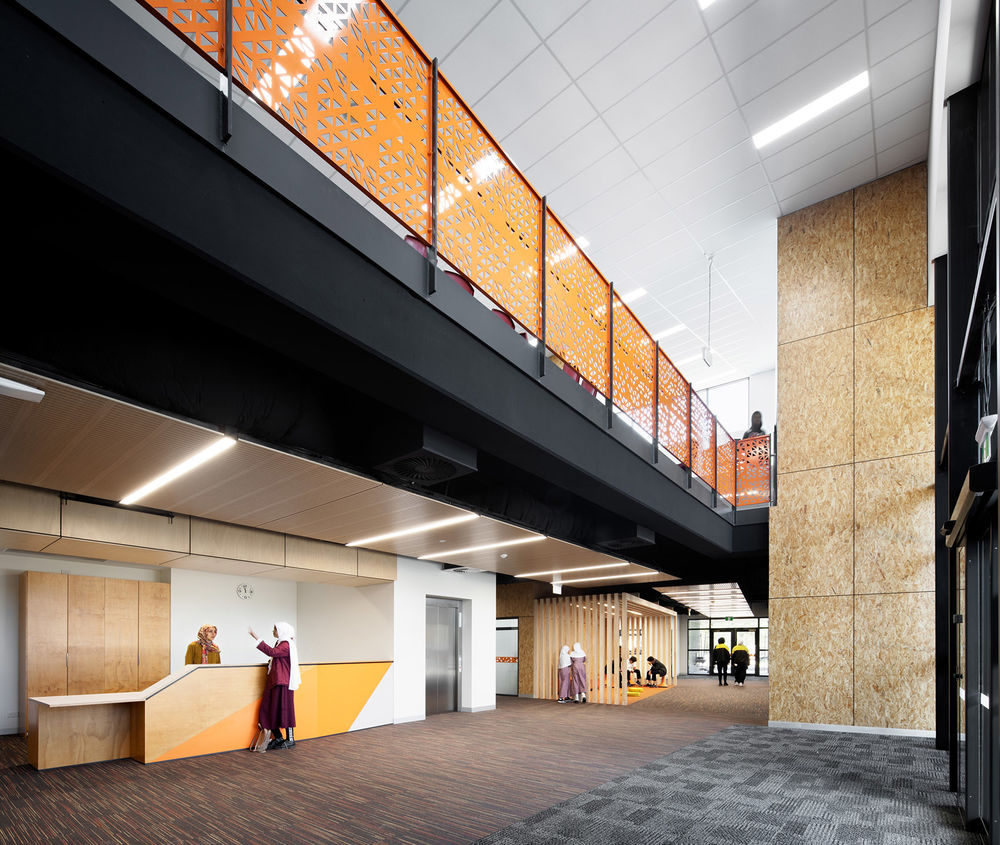
作为三阶段项目的一期工程,新建筑需要提供学生便利服务、通信枢纽和主电梯等核心设施。在建成之后,这里将作为设备的中心枢纽,为未来工程提供便利,最大程度地减少不同阶段中建筑立面和基础设施的重复建设。
As the first part of a three stage project, this new building was required to provide core amenities such as student services, amenities, communications hub and the main elevator. As such, the project has been designed as an anchor to which future stages are able to be added without duplication of core facility areas, aiming to minimise redundancy of building façades and infrastructure at the interface of each stage.
▼双层活动空间,the double height space © Tatjana Plitt
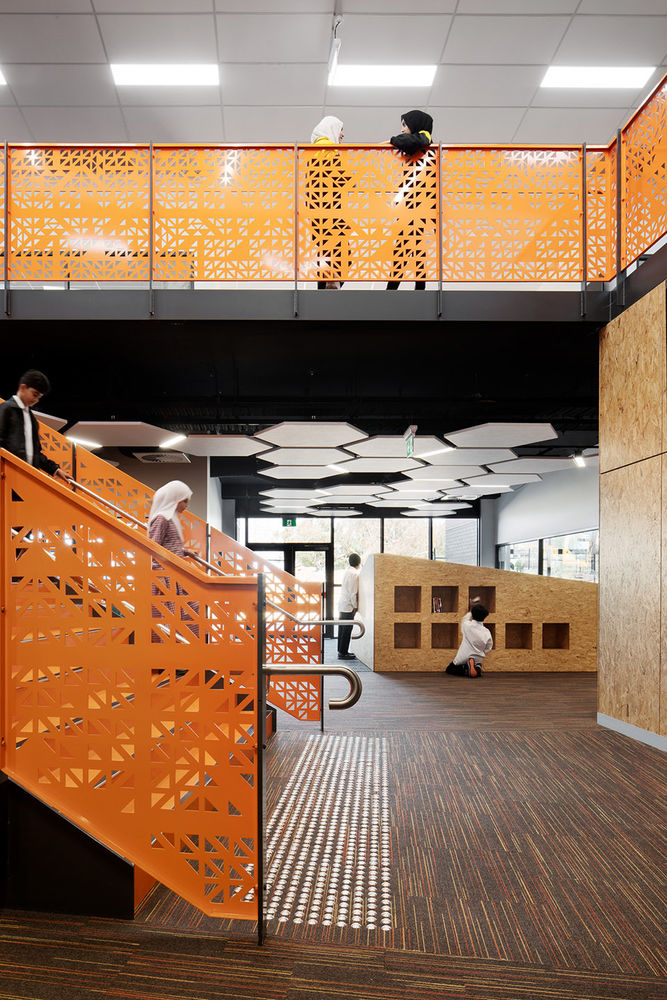
▼楼梯通向二层,the stairs leading to the second floor © Tatjana Plitt
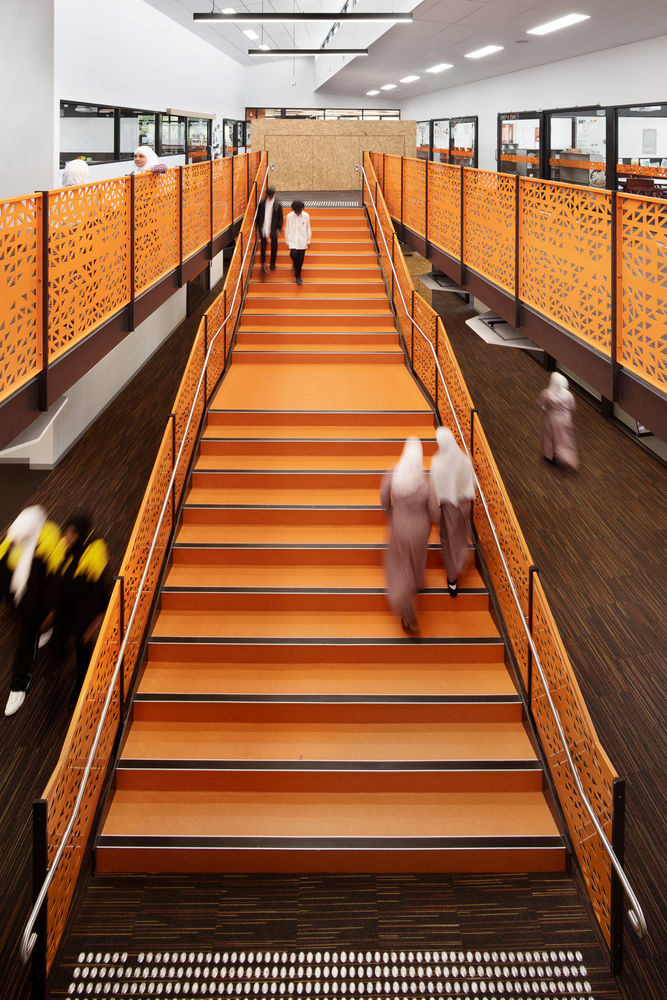
▼二层学习空间,open study area on the second floor © Tatjana Plitt
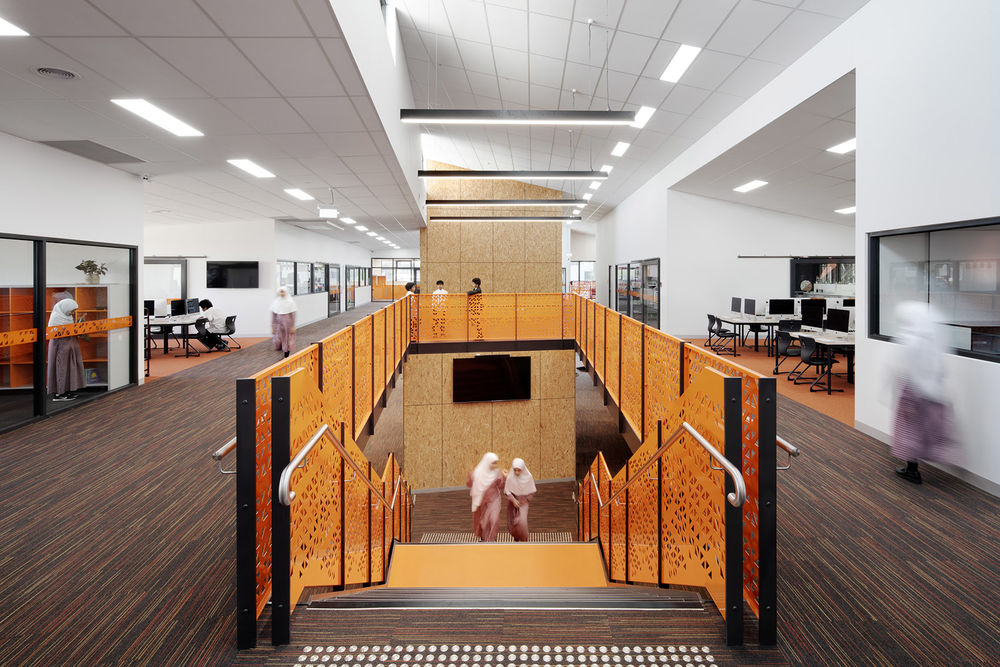
为实现这一目标,建筑师首先规划和设计了一座超过 7,000 平方米的主楼,然后将其拆解为三个不同的项目。方案既需要考虑到资金供应,也需要满足为高年级学生创造学习空间的迫切需求。新的设计确保了每期工程作为独立项目的完整功能,同时为后续建设预留了空间。
To achieve this, the project was planned and designed as one major asset of over 7,000 sqm, then deconstructed into three distinct projects. This solution was required to align with funding provisions and satisfy the school’s immediate needs to provide additional capacity for their upper primary school cohort. Our design ensured each phase’s functional and operational integrity as a standalone project, whilst acknowledging the imminent additions that would be made for subsequent stages.
▼聚集讨论区,small spaces for gathering © Tatjana Plitt
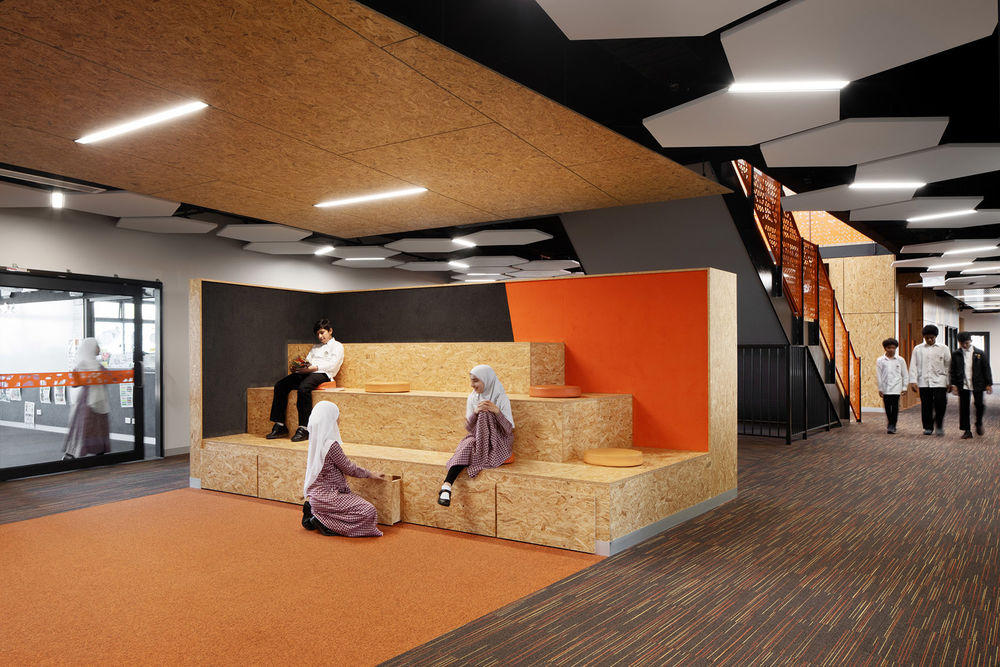
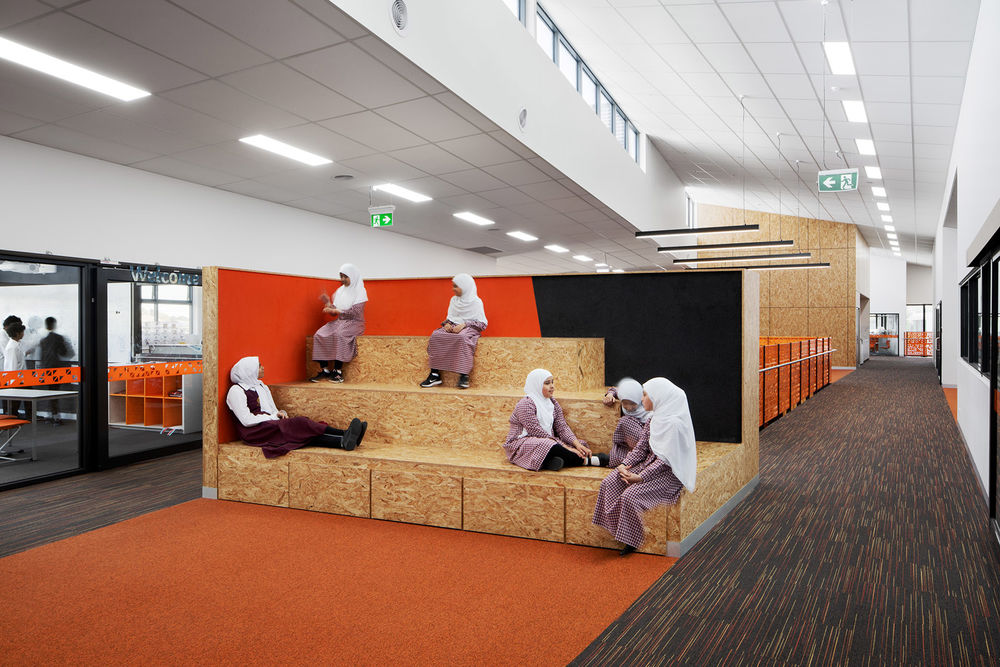
方案确保了每期工程间的无缝对接,并且在不同阶段争取了最大视野和最佳场地方向。设计中,屋顶作为一系列可以在建造时相互连接的元素,将因结构拆除而对屋顶产生的影响控制在最低。此外,功能规划着重考虑了每个阶段的出口布置,并保证在项目完成后也能形成合理布局。
These solutions included ensuring physical connections between each stage were seamless, and that each stage was afforded unobstructed outlooks and optimal site orientation. The roof design was planned as a series of elements that could be interconnected as each stage of the project was constructed, avoiding the removal of the existing structure and minimising impacts to roof sheeting. In addition, functional planning required a focus on egress requirements for each stage, whilst also considering how these would operate once all phases of the project were completed.
▼木框架围合的讨论空间, spaces defined by wooden frames © Tatjana Plitt
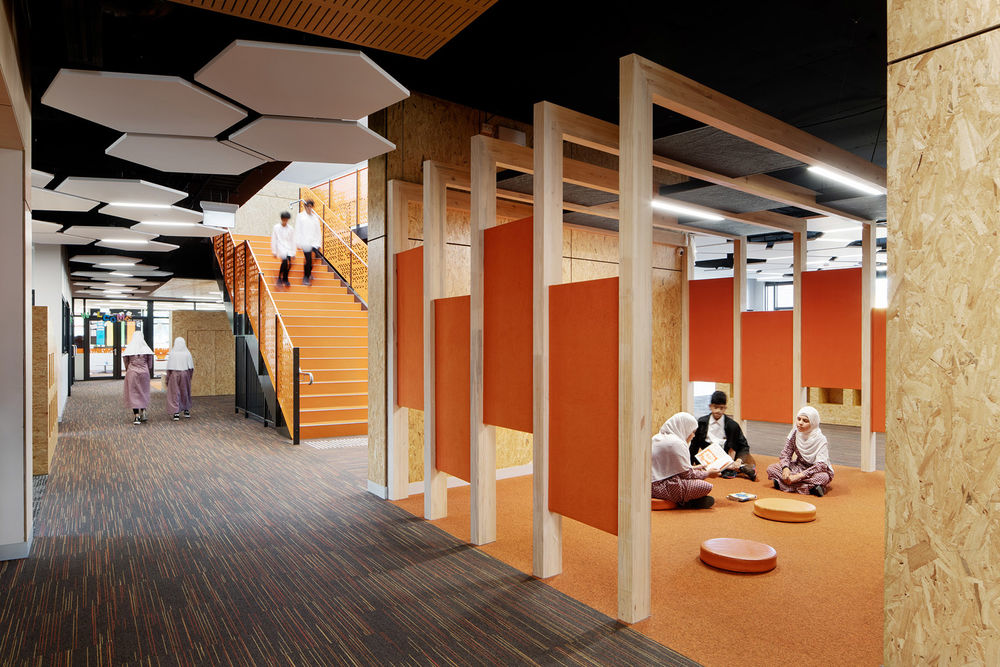
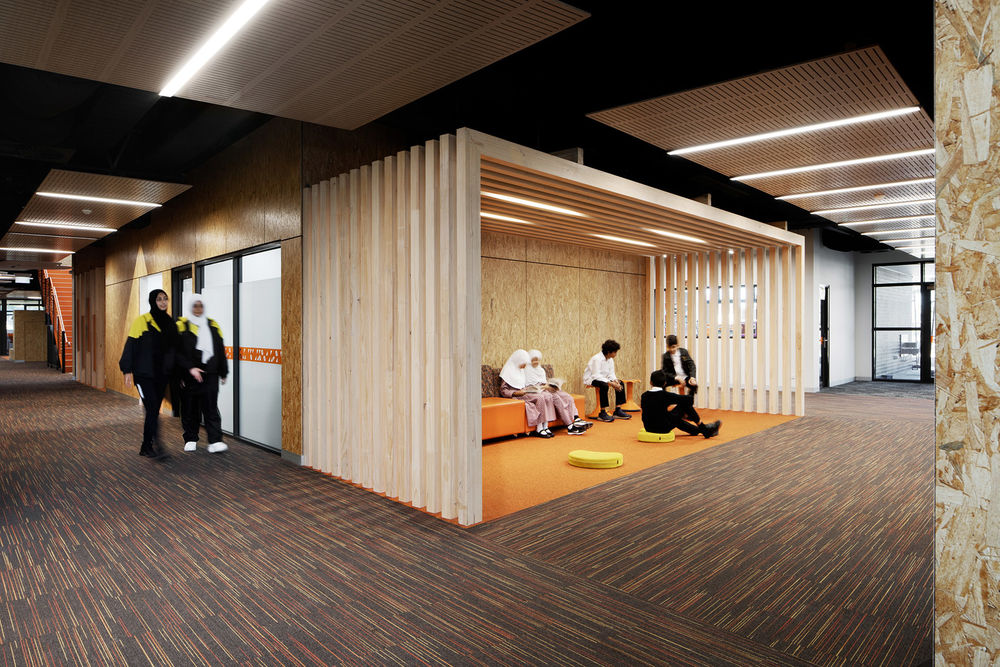
在一期工程中打造的外部楼梯作为中央开放空间的关键设计元素,将无缝地融入第二阶段的施工中。
An external stair required for the initial stage was able to be seamlessly incorporated in the second phase of construction, as a key internal design element of the central void space.
▼开放空间,open spaces © Tatjana Plitt
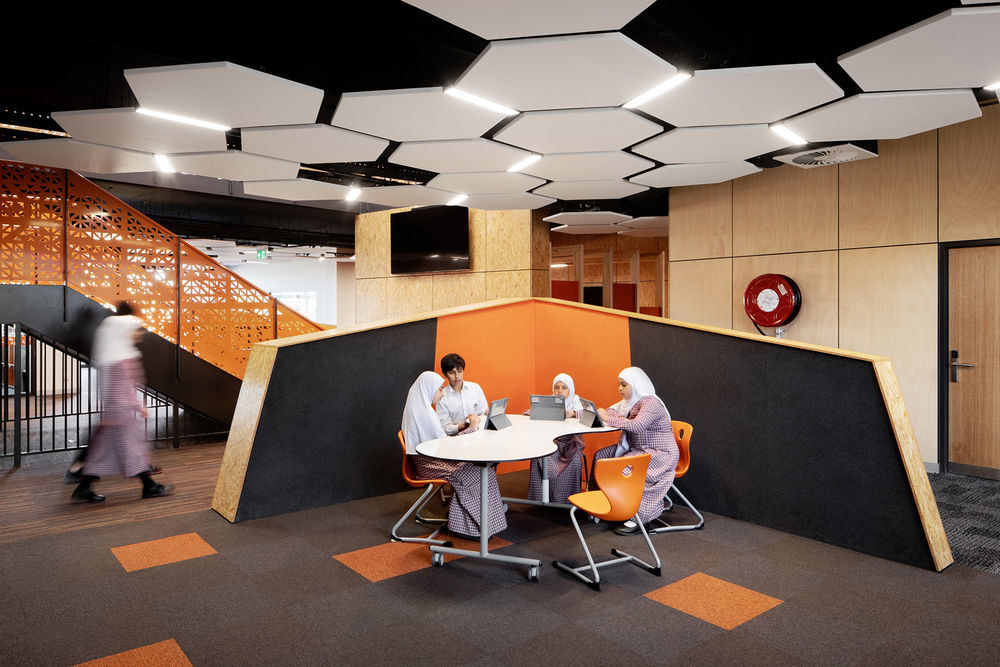
Client: Al Siraat College Location: Melbourne Size: 2,600 sqm Cost: $5.5M Status: Completed 2020 Sector: Education






