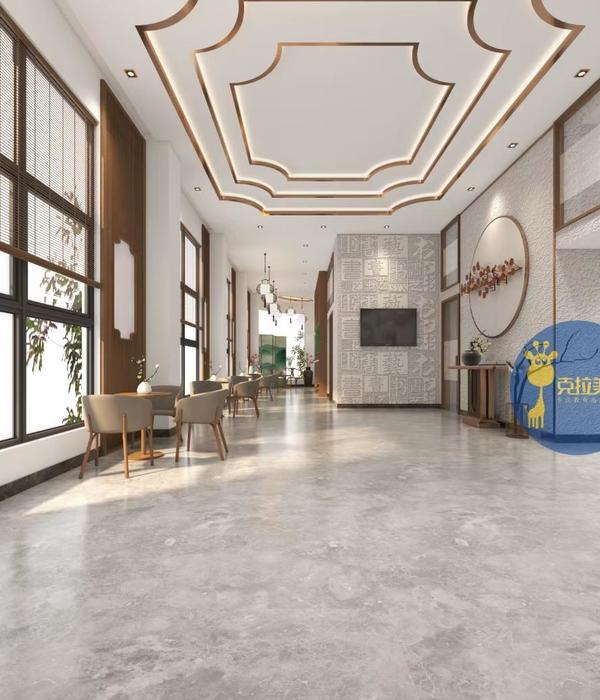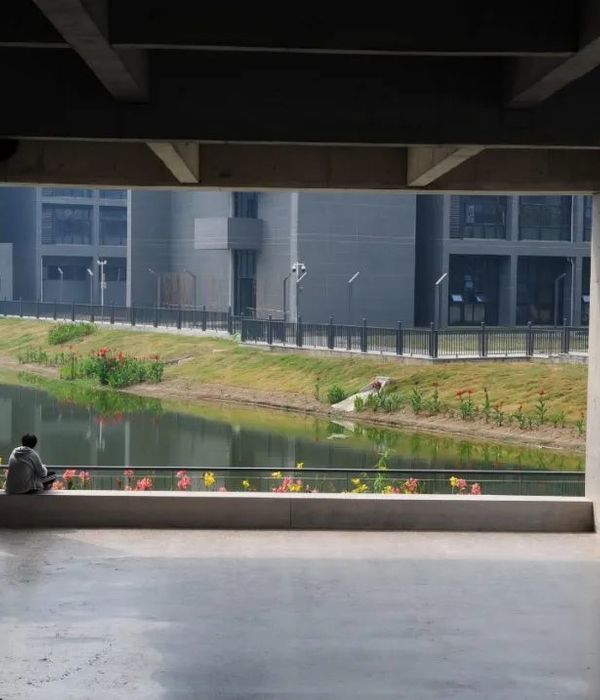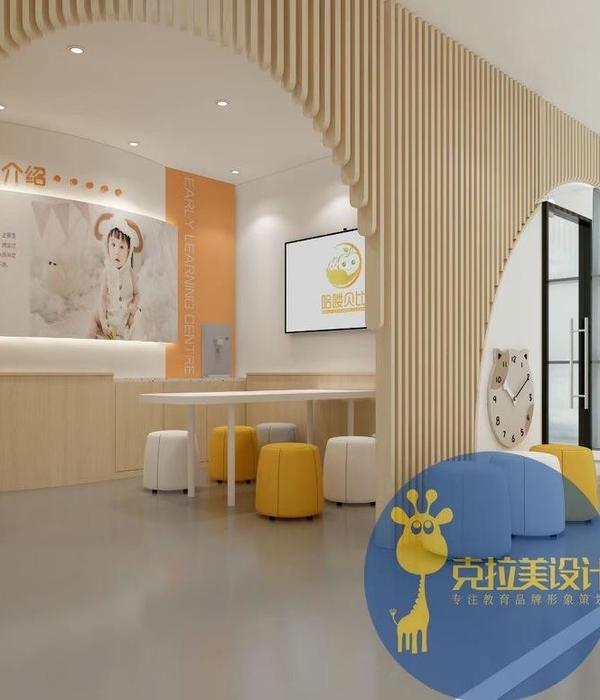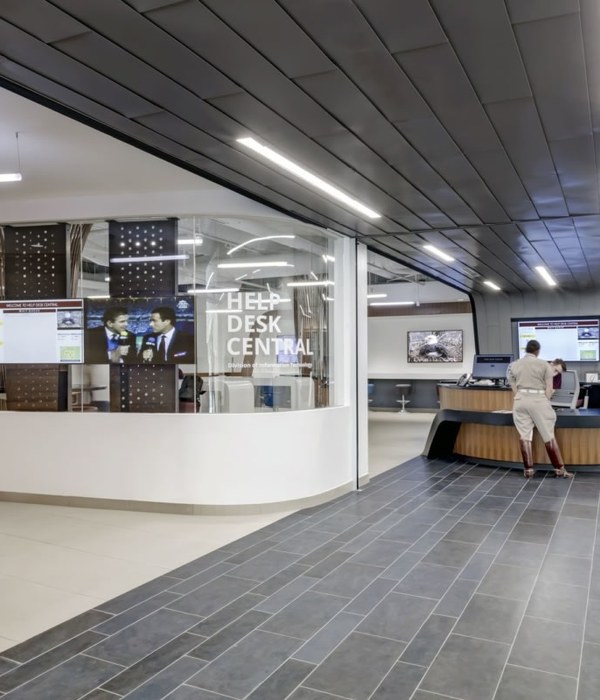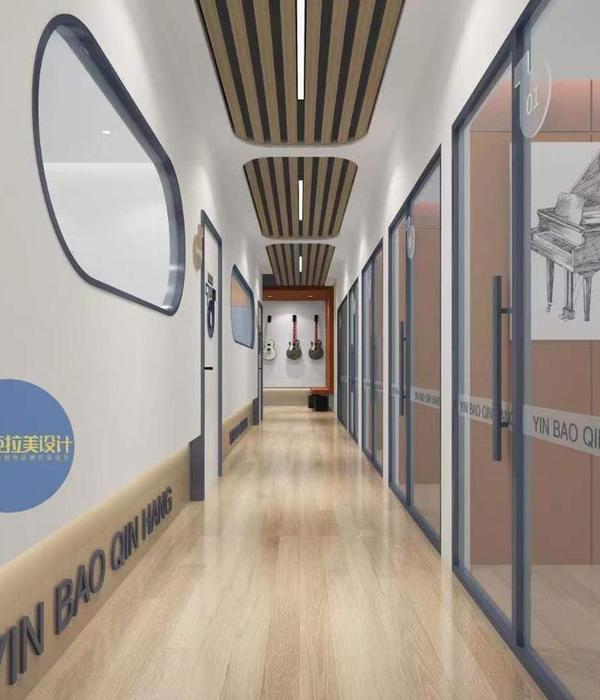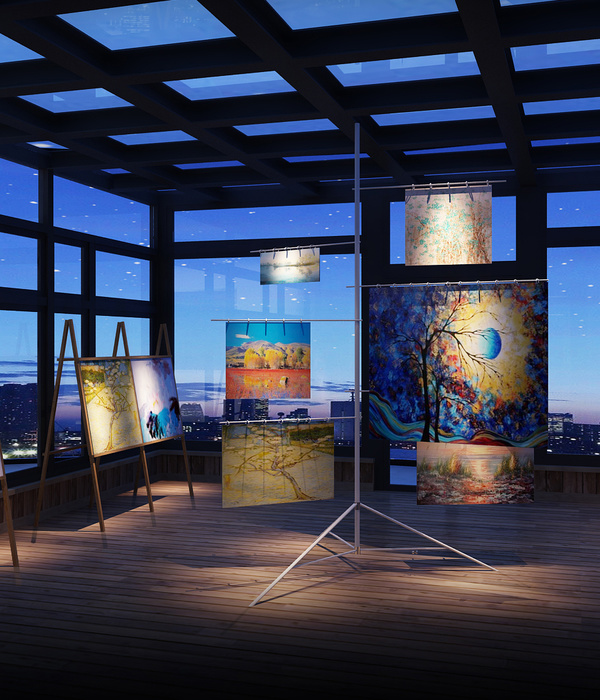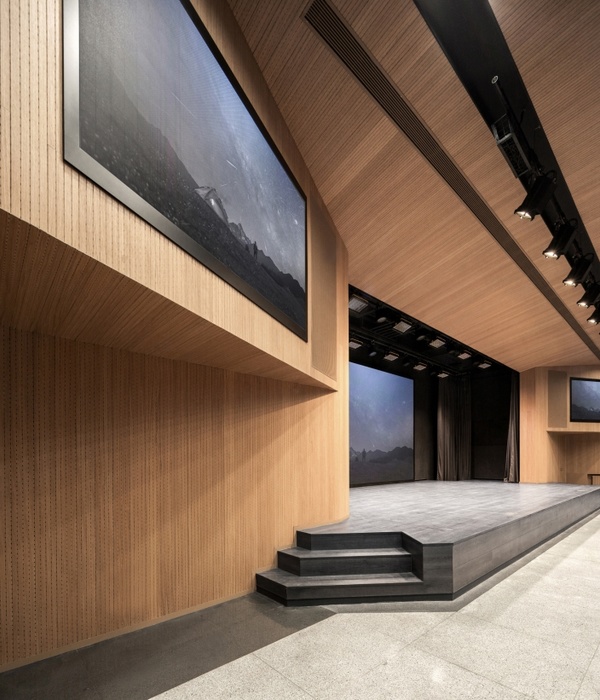ALSC Architects designed an intentional space for student communities and learning at North Pines Middle School in Spokane, Washington.
The design of this replacement school is based around empowering students to prepare them for greatness in the fragile years of 6th-8th grades. With a student population of 80% free and reduced lunch and 5-10 homeless students at any given time, the building serves as a beacon of hope as well as an educational facility. Hope is translated in planning, building orientation, celebrating the greater context and materiality.
Learning communities are formed in each wing; all of which release directly into the commons. This strategy allows administrators to supervise classroom wings, commons, library, outdoor play area and entrance. The gymnasium, commons and library are positioned to serve the community after hours without having to open the entire facility.
Strategic placement of the community and art rooms provides a location for students and their families to cook, eat and do laundry. The modest entrance allows for discrete use during after school hours.
Orientation Beyond achieving Washington Sustainable Schools Protocol (WSSP) criteria, the school embraces its environment through passive strategies of north-south orientation, wind blocking, and celebrating water filtration via a bio-swale running the length of the center of the building.
Wood siding and structural glu-lam beams bring an approachability that draws people to the building. Split-face concrete masonry units are detailed to have the permanence of stone, with wall extensions casting different shadows throughout the day. Variation was created by split face running bond CMU block; accented by ground faced stacked bond CMU uniting windows and extending into the interior. Tonally, the masonry ties the building envelope to the Selkirk Mountains in the distant view.
The straightforwardness of the design follows a less-is-more approach, creating a framework for the community and students to be the focus without overshadowing them.
Architect: ALSC Architects Photography: Tony Roslund
18 Images | expand images for additional detail
{{item.text_origin}}

