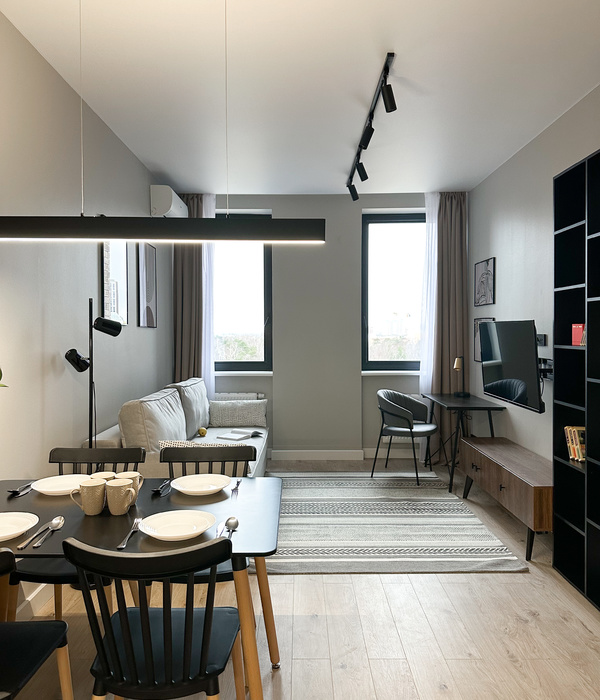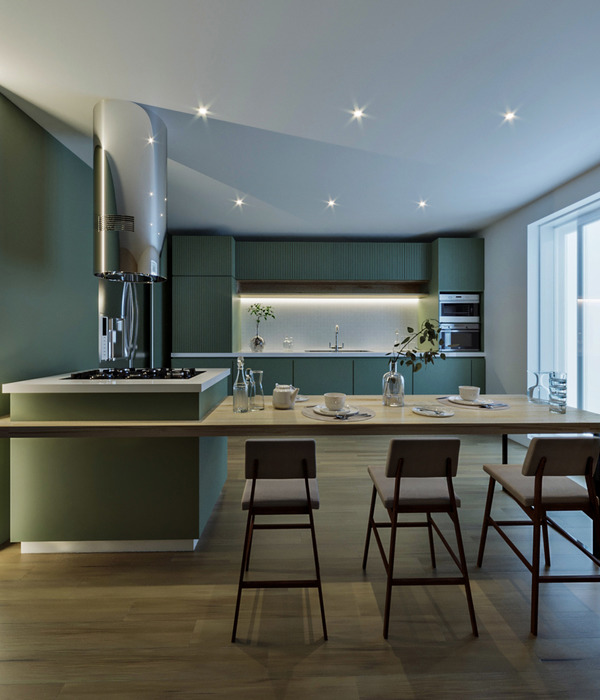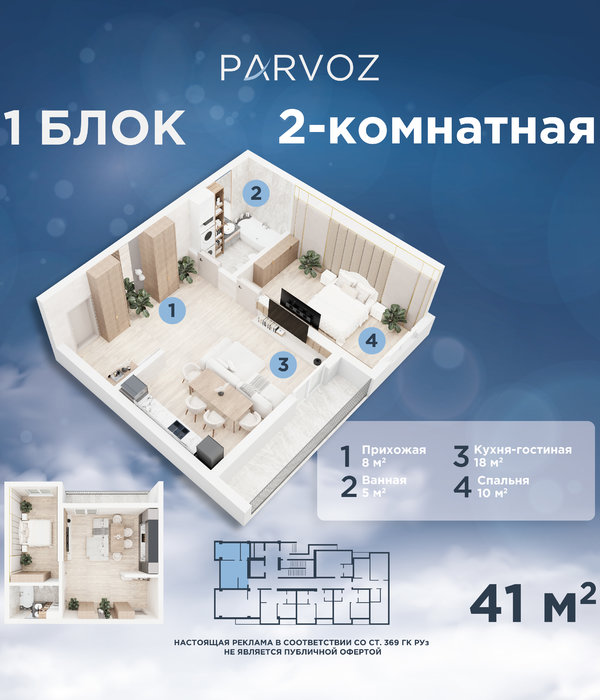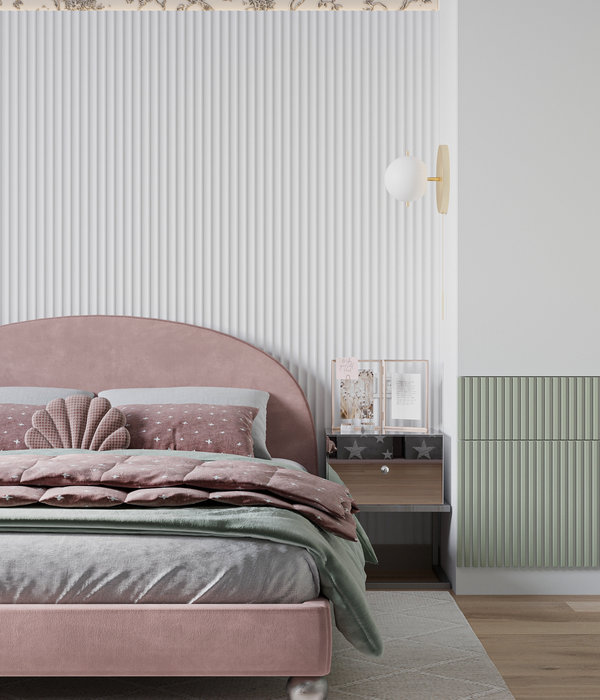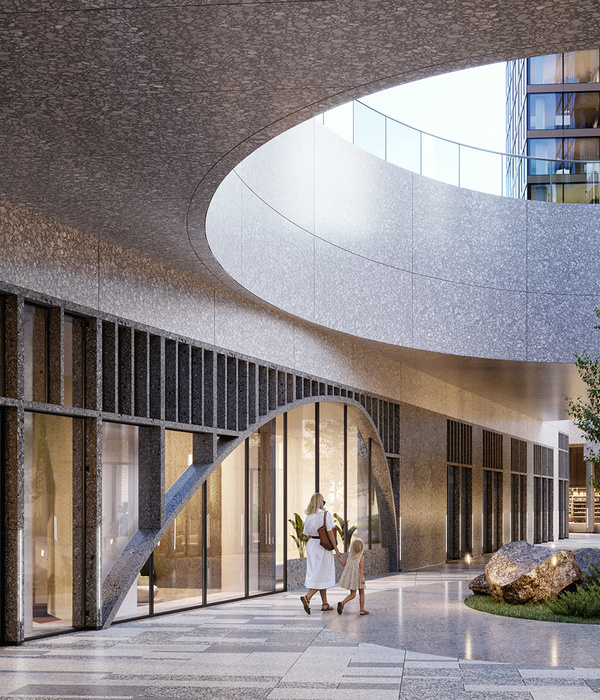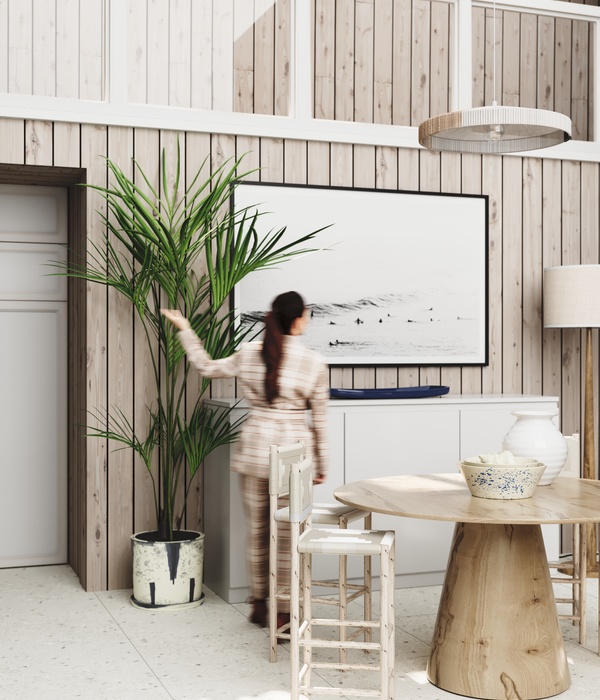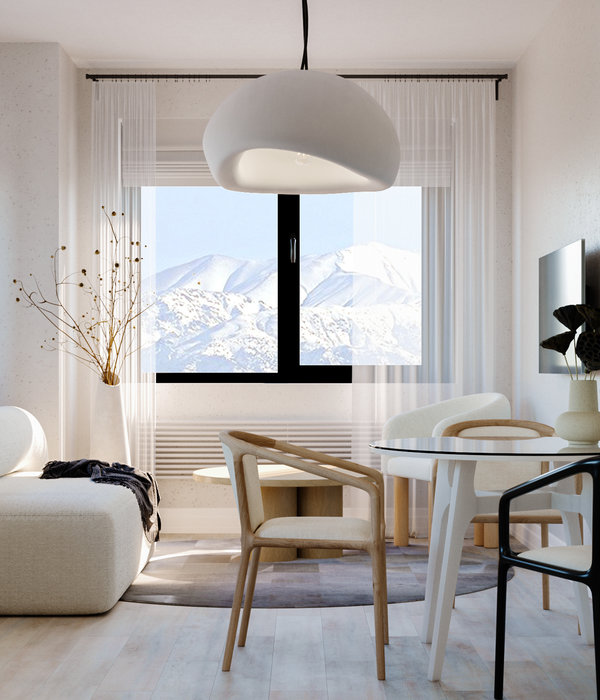愚园路创意园区改造项目
Yuyuan Lu Redevelopment
中国,上海
Shanghai, China
如恩设计改造的创意园区位于上海历史悠久的愚园路上。园区内现有的十座办公楼新旧错落、外立面风格迥异、缺乏统一连贯的建筑语言,因此,如何找到一种建筑元素来增强整片园区建筑群的和谐感与连贯性,成为了项目的最大挑战。
Located on historic Yuyuan Road in Shanghai, Neri&Hu’s design for a redevelopment project repackages a collection of perfunctory and nondescript office buildings into a mixed-use commercial complex with a sense of history, community, and conviviality. Situated off a charming sycamore-lined street, the site is an eclectic mixture of ten old and new buildings each with its own distinct façade, thus the main design challenge was to define an architectural element that could bring some harmony and continuity.
经过如恩重新改造规划后,这一片区成为充满活力的商业综合体,同时也保留了建筑中原有的历史韵味。建筑师从中国本土城市的建筑类型中汲取灵感。比如,在北方的胡同和上海的弄堂中,墙都是一个非常重要的建筑元素,它能够为建筑群带来更多的凝聚力和连续性。
Drawing inspiration from vernacular Chinese urban architectural typologies, such as the hutong neighborhoods of Northern China, or the nongtang alleyways of Shanghai, the wall becomes a unifying element to bring a sense of cohesion, security, and communal character to a grouping of disparate buildings.
顺沿着繁忙的街面,统一的砖墙勾勒出整片园区的边界。墙面上的若干开口打破了统一连续的节奏,将来往行人的视线引入园区内部。墙体本身作为表达视觉景观和光影的媒介,同时有具有一定的引导作用,带领人们在整片园区中穿行探索。
Along the busy street front, the continuity of a singular wall element defines a strong urban edge condition for the project. Breaks in this continuity generate moments of passage and intrigue: a gateway to the community within. The wall acts as a filter of views and light, while guiding one’s access through the site.
同时,建筑师进一步拓展了砖墙本身作为空间界限之外的功能,将其融入周围建筑物的立面之中,在建筑内外之间制造出有趣的关系。原有建筑之间存在的部分“无用”区域被砖墙围合起来,构成了园区内部的安静庭院。
At the same time, to push even further what this wall can do, it goes beyond the role of a simple planar barrier between two spaces, engaging and interacting with the façades of various buildings in order to actively create interesting relationships between interior and exterior. In certain parts where existing buildings formed leftover pockets of unusable area, the wall envelopes them to create quiet courtyards for the community within.
砖墙采用普通的可回收的红砖,但在堆砌方式上打破了常规,使用镂空和浮雕等纹理样式。红色砖墙之上的外墙部分则刷成白色,形成颜色上的强烈对比,简化了墙面上不同尺寸的开窗和不同建筑立面韵律之间的复杂关系,并将其抽象为醒目的视觉语言。
Featuring recycled red bricks, the project takes a rather common building material and elevates it through the use of varied brick bonds, including perforated and relief patterns. In contrast, the walls above the brick wall are all painted white, to simplify and abstract the discrepancies between window sizes and rhythms of the different façades.
作为愚园路创意园区改造的一部分,如恩还设计了园区内的Together愚舍餐厅,设计范围包括室内空间、食物、菜单、视觉平面和制服。
As part of the project, Neri&Hu also lead the conceptualization of “Together”, the flagship restaurant within the complex, responsibilities include everything from the food and menu, to graphics and uniforms, and of course, the interior design.
餐厅占地面积超过200平方米,可容纳约40位客人,餐厅空间不大,设有主用餐区、吧台区和一间包房。玻璃门窗作为空间区隔保证了不同房间在视觉上的连贯性,而两种迥异的材料制造出不同的空间质感:在主用餐区,红砖从建筑外立面延伸到室内,将餐厅与整片园区的肌理联系起来,而主用餐区两侧的空间则使用弧形釉面白色瓷砖拼贴的墙面和浅色橡木地板,带来居家般的宁静。
Just over 200 square meters and seating about 40 guests, the small footprint is composed of a main dining area, a bar seating area, and one private dining room. Glass doors between spaces keep the rooms connected visually, but there are two different material palettes; in the central dining space red bricks can be seen extending from the exterior to the interior to tie it into the overall complex, while the two smaller spaces to the sides use curved glazed white tiles and light oak to bring a sense of domesticity and calm.
由如恩设计定制的黄铜吊灯,Thonet的经典藤椅和简洁的珐琅餐具为餐厅增添了精致但不失轻松的氛围,与愚舍的烹饪理念相呼应——发扬饮食的社群性、以低调而轻松的方式分享美食,并让日常与简单可口的食物之间发生更多的互动与联系。
The custom designed brass pendants, classic wicker chairs and simple enamel tableware add a layer of relaxed refinement that echoes the essence of Together’s culinary vision—celebrating the social aspect of dining, sharing plates in a relaxed manner and creating bonds over simple, yet delicious food.
摄影师:Pedro Pegenaute
Photos by Pedro Pegenaute
{{item.text_origin}}


