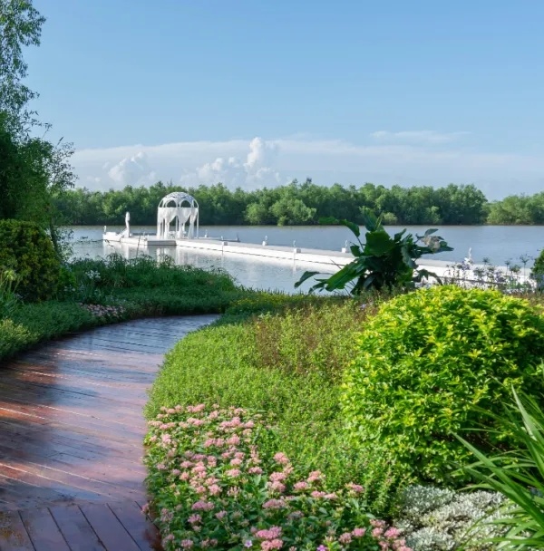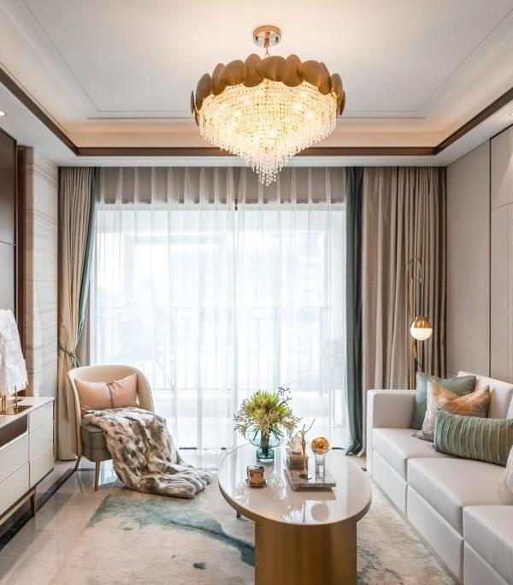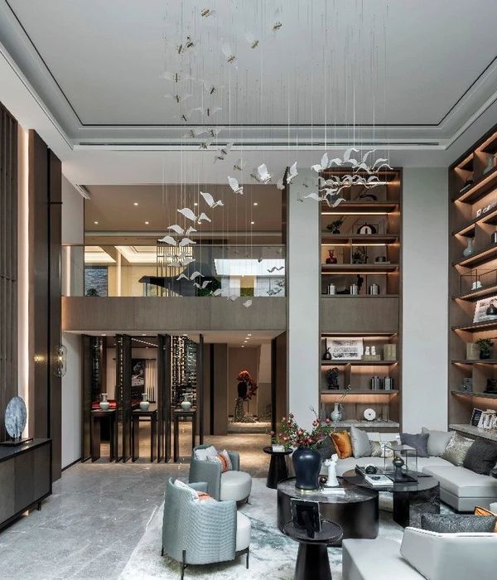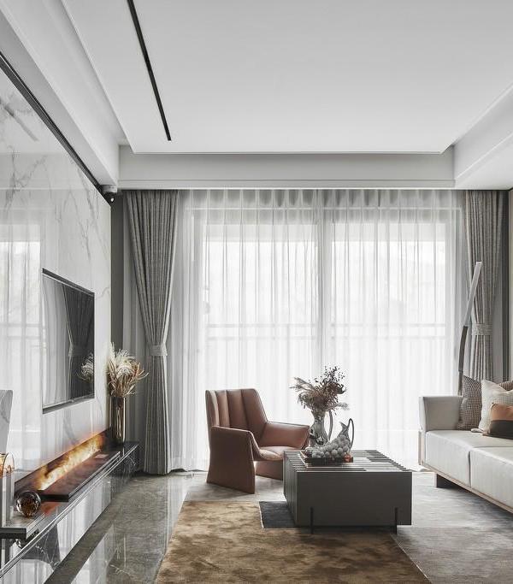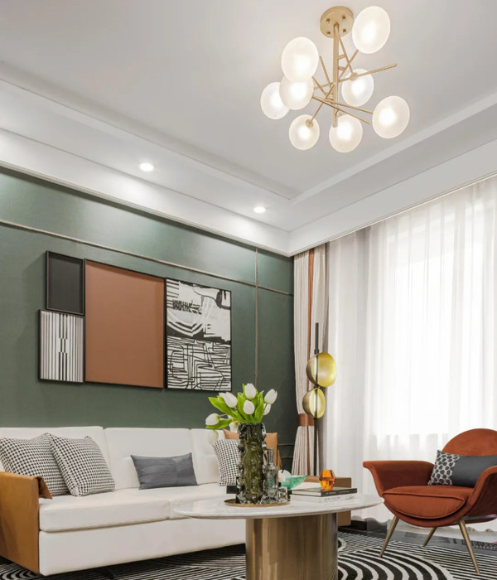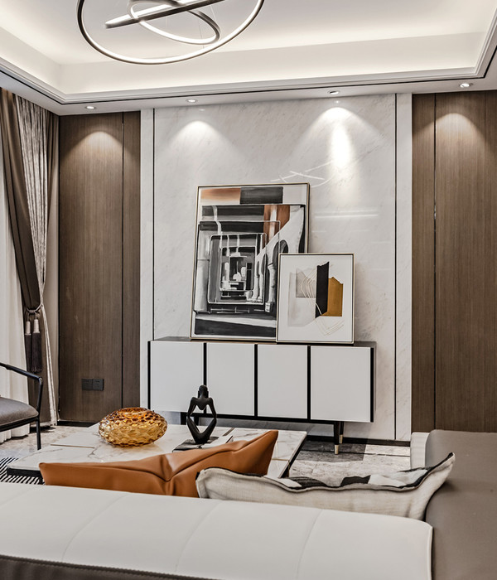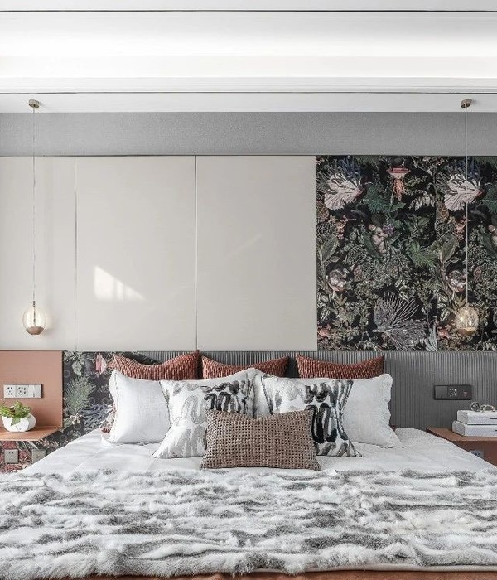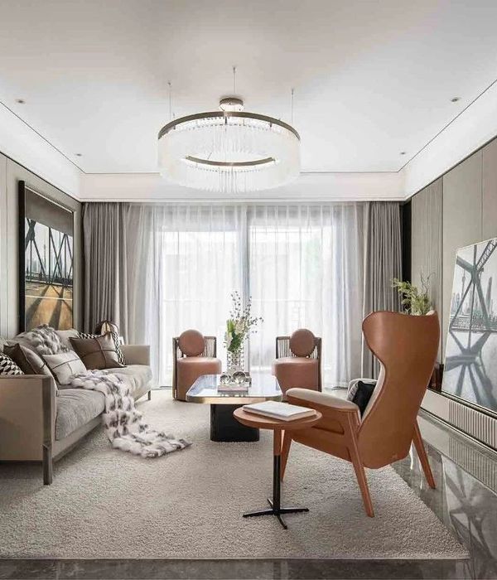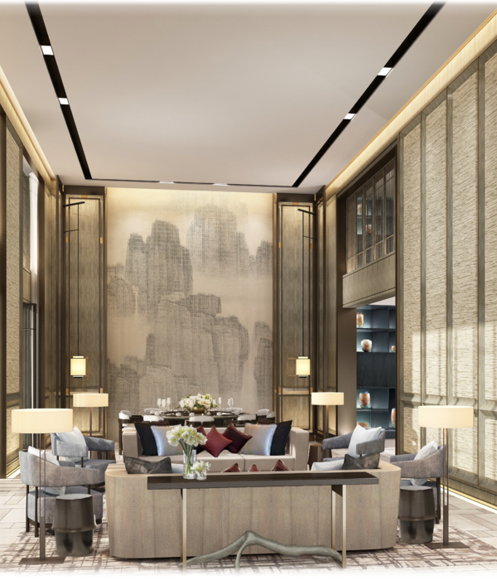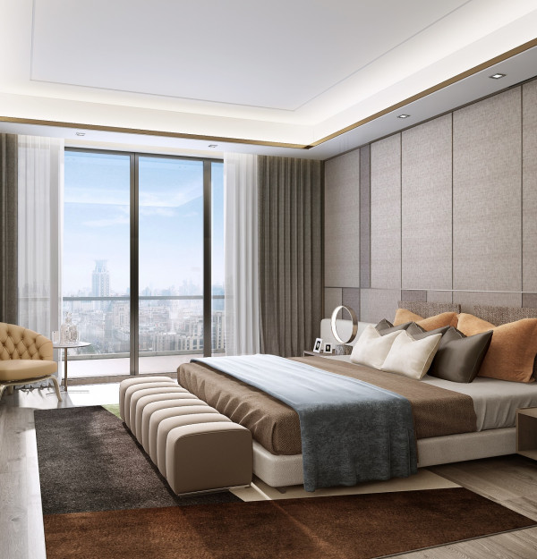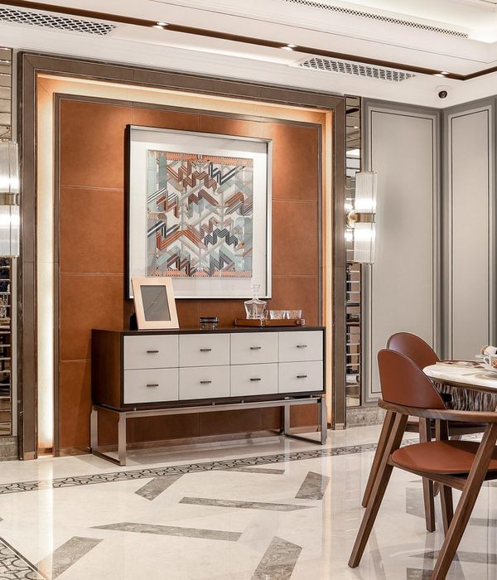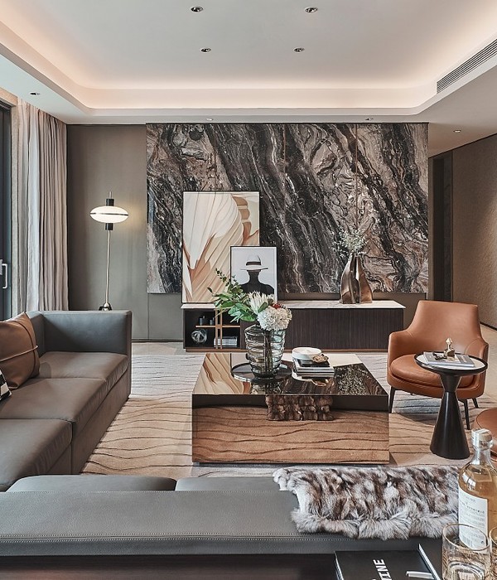Firm: Vis-oN studio
Type: Residential › Apartment Multi Unit Housing
STATUS: Under Construction
The residential complex consists of four high-rise towers connected by a one-story stylobate and two-story underground parking.
The distance between the buildings has been increased to prevent their masses from overlapping. Thanks to the well-planned layouts and the strategic placement of the towers, they have managed to provide expansive views from all apartment windows.
Each tower features a spacious lobby with a meeting and negotiation room. Additionally, on the second floor, all residential buildings provide access to the inner courtyard.
A distinctive feature of the buildings' design is the panoramic glazing that surrounds the entire perimeter.
The visual coherence of the complex is accentuated by the metallic color scheme and the recurring decorative elements on the facades and the stylobate. These color choices and materials underscore the simplicity of the architectural style characteristic of the second stage of Slava.
Landscape:
________________________________
The entire internal territory of the complex has been transformed into a green recreation area for residents, free from cars. On the roof of the stylobate, there is a private courtyard with an area of about 7700 m2. A wide variety of trees, shrubs, perennial flowers, and herbs grow here, including birches and lilacs, tulips and crocuses, daffodils and Japanese spirea, with a landscaping area of 4592 m2.
Functional zones:
Amphitheater
Open terrace for yoga and sunbathing
Forested hill for walking
Area for the youngest residents of the complex
Workout area
Separate game zone for dogs.
{{item.text_origin}}

