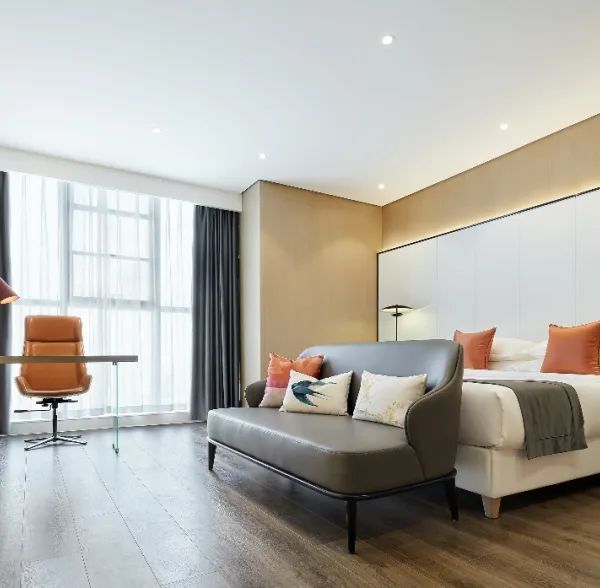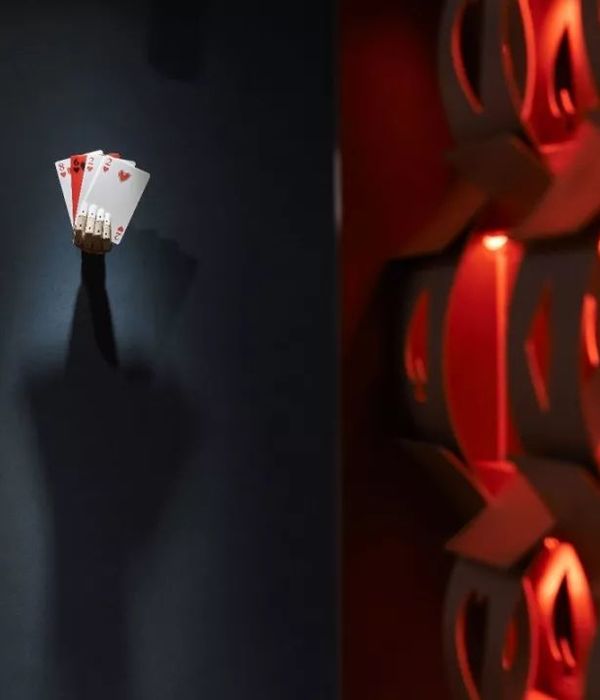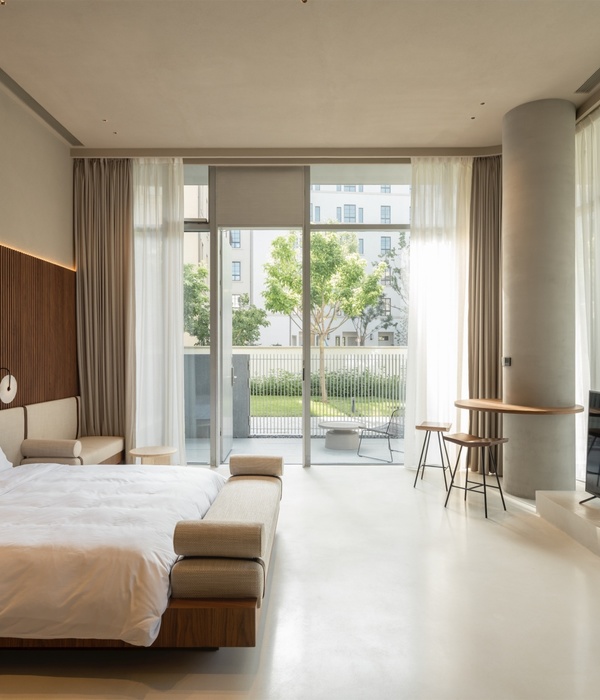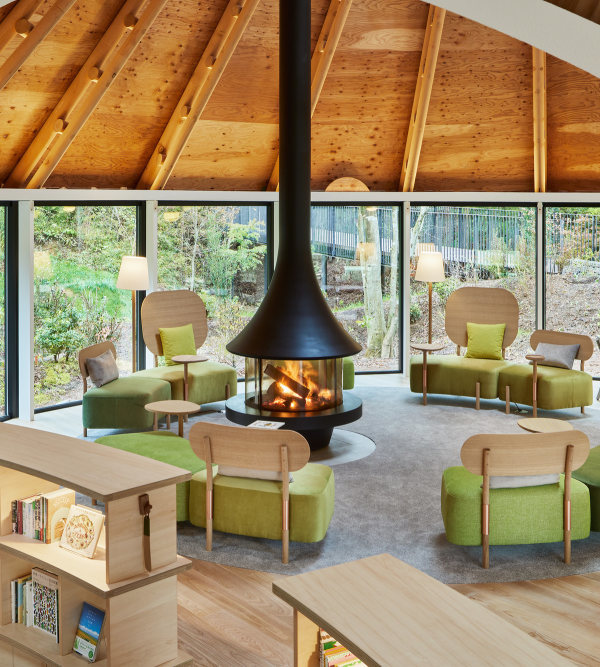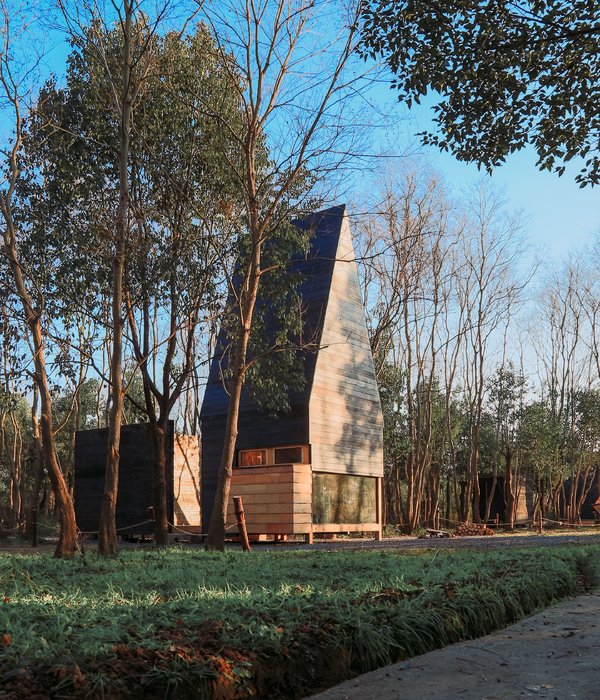今年夏天,Holloway Li事务所在慕尼黑Sendling区揭幕了先锋生活方式酒店品牌Locke的最新分店 —— WunderLocke。设计旨在降低建筑对环境的影响,将室内改造的重点放在与自然的连接上。项目将以Mural农舍餐厅为基础,围绕“从农场到餐桌”的概念,将五处别具一格的餐饮场所分布在建筑的七个楼层中。WunderLocke坐落于慕尼黑工业区奥伯森德林一座纪念碑式的前西门子办公楼内,为客人们提供了高达360间的公寓式客房。与其对原建筑做出大刀阔斧的改造,Holloway Li事务所的设计师们提出了一系列低影响、高可持续性与适应性的干预策略,将现有混凝土框架保留并暴露在空间中,并通过精心的设计与轻微的改造营造出舒适宜居的生活氛围。
This summer Holloway Li unveils WunderLocke in Sendling, Munich – the latest outpost of pioneering lifestyle aparthotel brand Locke – a low impact design which will focus on renewal through connection to nature. The site will be underpinned by Mural Farmhouse, a unique farm-to-table concept, comprising five food and drink destinations over seven floors. Based in the industrial Obersendling district of Munich, the 360-studio aparthotel occupies a monumental ex-Siemens office building. As an alternative to the typically material intensive approach to retrofitting, Holloway Li have developed their low- impact and adaptive re-use design approach, exposing the bare bones of the existing concrete frame with carefully curated minimal layers of ‘dressing’.
▼项目概览,overview
Holloway Li团队借鉴了康定斯基的现代主义艺术理论与美学原则,而20世纪早期在慕尼黑的生活便是奠定这位巨匠艺术生涯的重要时期之一。康定斯基的作品探索了如何通过抽象的方式,而不是通过当时备受追捧的具象方式,来与自然建立更紧密的关系。他认为,通过探索事物的“内在共鸣”(inner Klang),艺术家可以揭示物体和材料的自然本质,由此产生的视觉语言则旨在探索结构和色块之间的张力。设计师根据康定斯基的艺术理论揭示了现有西门子大楼的“内在共鸣”,将多余的装饰剥离,露出现有建筑的原始混凝土框架,以能够代表当地历史的工业废墟为骨架,填充具有丰富故事性的空间血肉。
Holloway Li grounded their approach to the existing structure by referring to the rich theory and aesthetic of artist Vasily Kandinsky, who was based in Munich for a significant period in the early 20th century. Kandinsky’s work explores how we can develop a closer relationship to nature through abstraction, rather than through more figurative approaches favoured at the time. He believed that by connecting with the ‘Innerer Klang’ (inner voice) of things, an artist could reveal the natural essence of objects and materials. The resulting visual language explored the tension between structure and amorphous masses of colour. The designers used Kandinsky’s theory to reveal the ‘Innerer Klang’ of the existing Siemens building. Superfluous ornament was stripped back to reveal the raw concrete frame of the existing building, a quasi-ruin of the area’s industrial past around which the offshoots of renewal could be cultivated.
接待区域,reception area
▼木制接待台,the wooden repletion bar
▼细部,details
接待台细部,details of the reception desk
接待台对面的休憩空间,waiting area facing the reception desk
酒店内具有面积可观的公共空间,这些空间将作为城市的缩影满足客人们对生活、工作和休闲的各种需求,例如:共享办公空间、会议和活动空间、健身房以及桑拿区域等。木制的弧形接待台奠定了整个酒店大堂的空间基调,两侧的休闲空间则分别与共享办公区以及酒吧区融合。饰面与家具均采用了精心挑选的几种天然材料,包括:木材、水磨石以及酒椰叶纤维,这些天然材料平衡了混凝土的体量,为空间营造出轻柔谐和的氛围;而华丽的、带有自然纹理的地毯则将柱子包裹到护墙板层,这种设置进一步柔化了空间。室内整体配色方案以泥土色调和绿色植物为主,并以轻快的彩色家具与室内装饰穿插于其中。
郁郁葱葱的植被填满了混凝土柱网间的缝隙,营造出自然流动的空间氛围,仿佛将附近茂盛的Grünwald森林搬进了酒店室内。
The vast public spaces of the building act as a microcosm of the city, combining living, working, and leisure: complimentary co-working spaces, meeting and event spaces, a workout studio, and sauna. The lobby is defined by a curved timber reception desk, and the lounge area merges into co-working on one side and into the bar on the other.Amongst the immovable concrete columns, the Studio introduced dense free-flowing planting, as if the nearby Grünwald Forest had grown into and occupied the interior. A limited palette of natural materials were used for new finishes and furniture: timber, terrazzo, and raffia balance the concrete mass, bringing harmony and softness to the space which is further accentuated by sumptuous, naturally-textured carpeting that wraps the columns to dado level. The colour scheme, anchored by earthy tones and botanical greens, is punctuated by pops of colour across furniture and upholstery.
▼休息室,lounge area
▼休息室细部,details of the lounge
▼共享工作空间,co-working area
▼郁郁葱葱的植被填满了混凝土柱网之间的空间,lush vegetation fills the spaces between the concrete columns
Holloway Li还与德国当地家具设计工作室coordination建立了紧密的合作关系,为本项目专门定制了“thread”系列家具。此外,设计师还与可持续家具咨询公司Dodds & Shute合作,秉承着对环境负责的态度,为酒店指定了一系列节能照明,此举相当于为建筑抵消了15吨二氧化碳排放量,保护了森林中的979棵树木免受砍伐的威胁。圆弧型的吧台通过窗户向外开放,以便能够同时服务于室外的泳池区域。吧台顶部的装饰设计灵感来自电影《酒心情缘》(Barfly),旨在为客人们营造出宾至如归的亲切氛围。
Forging local partnerships, Holloway Li worked with German furniture design studio Co-ordination, to make a bespoke iteration of their “thread” collection for the project. The designers collaborated with sustainable furniture consultancy Dodds & Shute to specify a range of responsibly-sourced lighting, offsetting 15 tonnes of C02 and protecting 979 trees threatened by deforestation.
The round bar opens to the outside through a window serving the external pool area. An upholstered bar top detail encourages patrons to take root, inspired by cult B-movie Barfly.
▼由休息室看接待台,viewing the reception from the lounge
▼细部,details
酒吧区沙发,sofa of the bar area
▼酒吧,the bar
▼家具细部,details of the furniture
这种对于生态的关注与回归自然的理念延续到该酒店对于食材与饮品的挑选中,Mural农舍餐厅,由当地备受尊敬的米其林星级餐厅Mural创始人发起,共在酒店的七个楼层中构建出五处别具一格的餐饮打卡地,包括一家共有70个座位的全天餐厅,以及一处精致的、可招待少数客人的主厨餐桌;此外,还设有咖啡馆,葡萄酒与鸡尾酒吧。受“农场到餐桌”运动的启发,酒店内的食物将由当地和区域生产者提供。屋顶上的城市农场除了为客人们提供巴伐利亚阿尔卑斯山如画般的美景,还为餐厅提供了精心挑选的时令蔬菜。
The focus on circularity and a return to nature continue into the unparalleled food and drink offering. Mural Farmhouse, conceived by founders of revered local Michelin-starred restaurant Mural, will comprise of five destinations spread over seven floors. This includes a 70-cover all-day restaurant, a fine dining Chef’s Table, coffee shop, wine and cocktail bar. Inspired by the farm-to-table movement, food will be supplied by local and regional producers. A rooftop urban farm, with a painterly view over the Bavarian Alps, will provide handpicked seasonal herbs and vegetables for the restaurants.
▼客房,the guestroom
▼客房细部,details of the guestroom
在本项目中,Holloway Li的设计探索了既定的混凝土元素以及各种公共区域无形边界之间的张力,旨在突出Locke酒店空间丰富且灵活的特点。在最小化“固定”元素的同时,设计考虑到了空间未来的适应性,避免了不必要的翻新需求。例如,建于20世纪60年代的水磨石楼梯被精心修复,使其恢复了昔日的辉煌,而全新的不锈钢配件与扶手则为其赋予了现代化的元素,并满足了安全规范的要求。
Holloway Li’s design explores the tension between the fixed concrete elements and formless boundaries of the various common area zones, encouraging a flexibility of use characteristic to Locke. In minimising ‘fixed’ elements, the design allows for future adaptation, limiting the need for wasteful renovation. The original 1960s terrazo staircase was lovingly restored to its former glory, with new stainless steel fixings and handrial bringing it up to modern code.
▼水磨石楼梯,the staircase
通过采用低影响的干预策略改造现有建筑,酒店内部充足且灵活的公共空间形成了统一且和谐的整体氛围,并与自然建立起紧密的联系。可以说,本项目的设计实现了从更长远的环境、经济和社会角度来考虑可持续性的目标,将WunderLocke酒店打造为慕尼黑西南部一处充满活力且受到广泛青睐的社交目的地、一处为城市新兴社区的艺术家、创意者、科技企业家量身定做的艺术乐园。继Holloway Li于2020年9月为Locke品牌设计的首家位于伦敦的Bermonds Locke公寓酒店后,这种低影响的设计原则一直延续至今,WunderLocke公寓式酒店则是Holloway Li与Locke三次合作中第二家正式落成的项目。
By taking a low-impact approach to retrofitting the existing building, building a sense of collectiveness through a vast, flexible public space layout, and establishing a connection to nature, the project considers sustainability through a longer-term environmental, economic and social lens. As a dynamic destination for locals, holidaymakers, and business travellers alike, WunderLocke offers a creative hub in South-West Munich for the city’s burgeoning community of artists, creatives, and tech entrepreneurs. In September 2020, Holloway Li designed their first hotel for Locke, Bermonds Locke in London’s bustling Bermondsey based on similar low-impact principles. This is the second of a trio of collaborations with the lifestyle aparthotel brand.
▼平面图,plan
▼客房平面图,plan of the guest room
PROJECT NAMEWunderLockePROJECT TEAM
Alex Holloway, Creative Director
Na Li, Managing Director
Matthieu Tate, Project Architect
Matthew Lucraft, Part 2 Architectural Assistant
Stefanie Tao, Part 1 Architectural Assistant
CONSULTANTS
Interior Designer: Holloway Li
Client: edyn
Project Manager: edyn in house
Main Contractor: TM Ausbau
Executive Architect: Drees & Sommer
FF&E Procurement: Benjamin West / Dodds and Shute
Artwork Consultant:Common Parts: Amelie Maison D’art
Apartment Rooms: Access Art
Wayfinding: Police Studio
BUILDING OVERVIEW
Size: 360 Apartment Rooms (Ground – 7th Floor)Courtyard Level GIA: app. 1,890 sqm
Apartment Level GIA: app. 12,575 sqm
Courtyard Level External: 1,350 sqm
Rooftop Level External: 1,240 sqm
Construction Cost per m2: Undisclosed
{{item.text_origin}}

