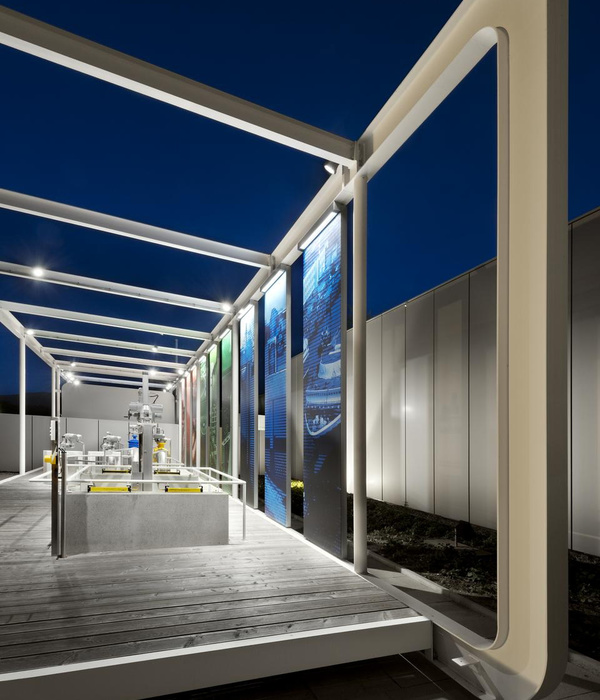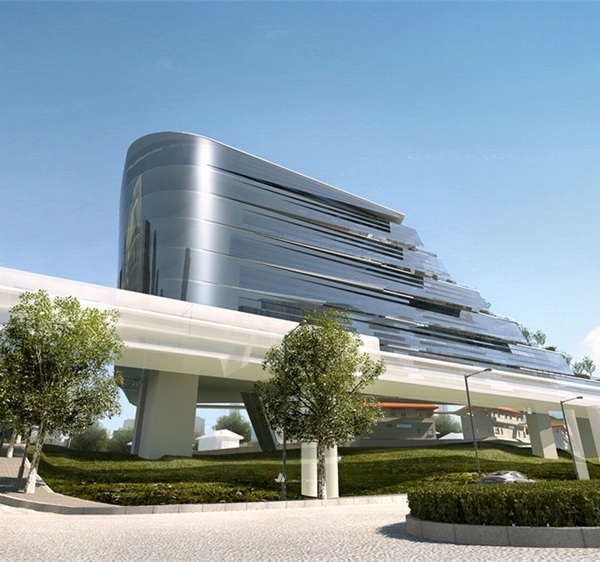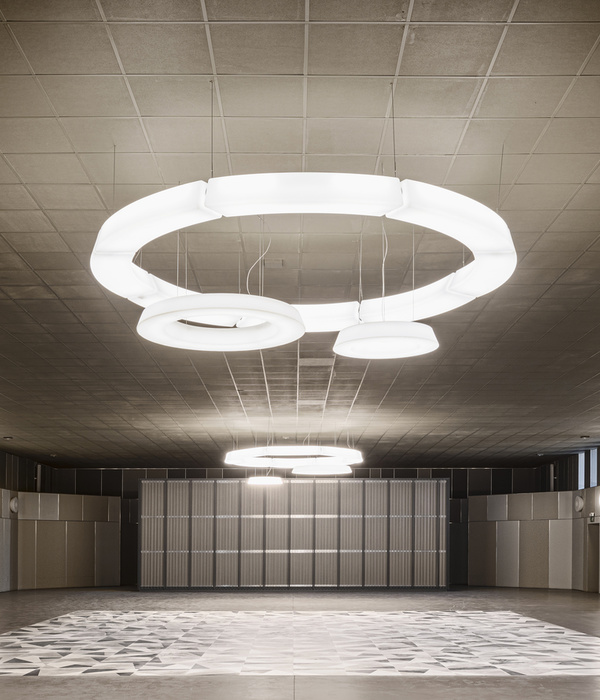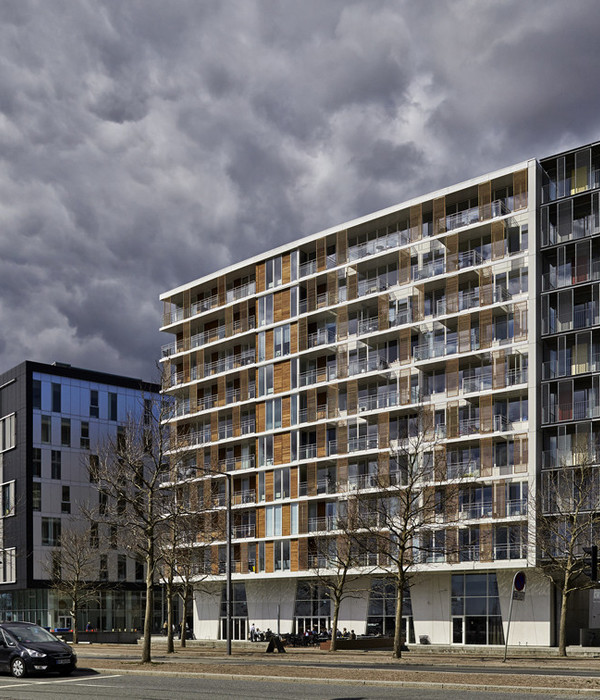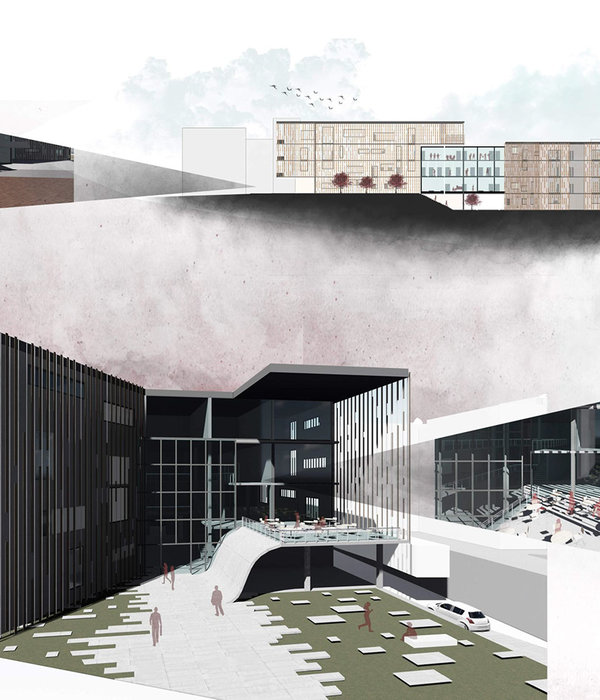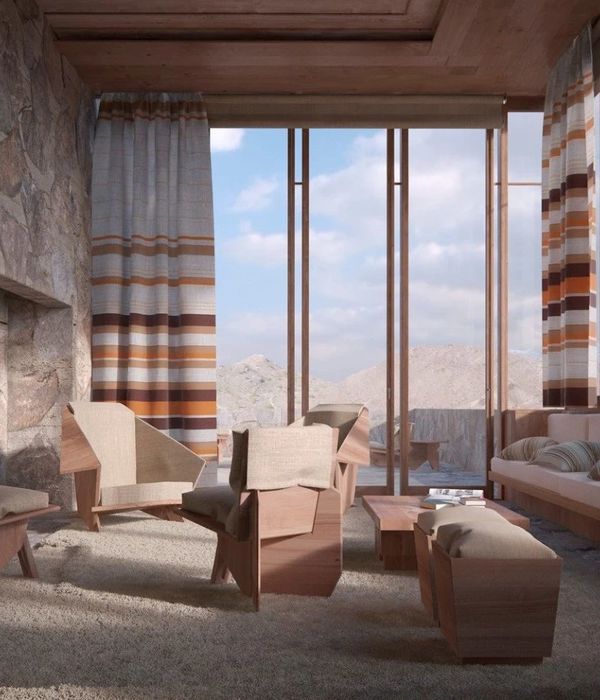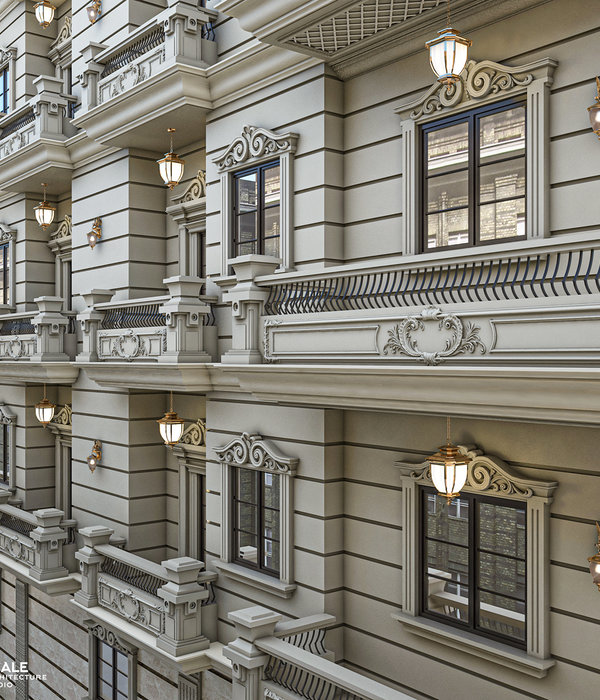中国的城市正在经历着前所未见的变革,接近四十年的快速建设告一段落后,随之而来的是对于那些快速建造品的更新重构,一方面源于对速度导致的质量缺憾进行弥补,另一方面则是面对现今更加快速变化生活的动态调整。快速建造解决了人们基本的功能需求,而当下的调整更多的肩负着功能和精神的双重意义。公共建筑具有强烈的引领作用,凭借着功能和形态的升级,重构城市关键节点,继而在更大的城市范围带来全新变化,升级城市空间品质。刘潭农贸市场的迁建,就是这样一个典型的提升实验,既是重要的民生保障,又是整个刘潭片区空间品质升级调整的重要动作。
Chinese cities are experiencing unprecedented changes. After about 40 years rapid construction, what follows is the renewal and reconstruction of those prompt construction products. On the one hand, it is to make up for the quality defects caused by speed, and on the other hand, it is to face the dynamic adjustment of rapidly changed daily life. Rapid construction has met people’s basic functional needs, while the current adjustment bears meanings of both function and spirit. Public buildings take a substantial leading role. Relying on upgrading functions and forms, they reconstruct the critical nodes of the city and then bring new changes in a larger area and boost the quality of urban space. The relocation of the Liutan Agricultural Trade Market is a typical improvement experiment, a crucial-livelihood guarantee and a critical step to upgrade and adjust the space quality of the whole Liutan area.
▼项目概览,Overall of the project
传统中国最常用和最彻底的城市改造方式是“覆盖式”,当一个新的转折来临,往往第一步就是将原有象征旧秩序的建筑抹除,重新开始新的建设,建立新的街区和城市。这种行为的目的,是终结陈旧过去的同时,昭示一个全新开始。而中国改革开放之后的大规模城市建设,则是针对于多年形成的低品质生活环境进行覆盖式的再造,满足社会需求的同时,也代表了一种巨大的转变。大量建造的城市住宅和公共建筑,极大改善了城市居民的民生,同时也重塑了城市脉络,原有空间格局被打破,植入了全新效率至上的方式。
The most commonly used and particular urban transformation method in traditional China is “overwriting”. When a new turning point comes, the first step is often to erase the original buildings that symbolize the old order, start new construction, and build new blocks and cities. The purpose of this behaviour is to end the old past and make a fresh start. After China’s reform and opening up, the large-scale urban structure aims to cover the low-quality living environment built for many years. It also represents a massive change while meeting social needs. Many urban residences and public buildings have greatly improved the livelihood of urban residents and reshaped the urban context.
▼总体鸟瞰,Overall aerial view
▼总体顶视图,Overall top view
这样的城市在一定阶段解决了人民基本生存需求,但也抹除了积累下来的历史生活印记。大规模的快速建造,不可避免放低了公共空间和建筑的品质要求。我们观察迁建前的刘潭农贸市场,大量临时性的介于室内和室外的空间,满足了最基本的买卖功能,但没有任何空间舒适度可言。现存的农贸市场,已经远远跟不上时代的发展步伐和人们需求。政府采取了比较聪明的办法,将农贸市场的迁建改造,作为提高公共建筑品质,激发整个城区变化的一个触点。
▼改造前的刘潭市场,Liutan market before renovation
▼建筑鸟瞰,Bird’s-eye view of the building
▼由入口开始和终结的菱形单元,Rhombic unit starting and ending from the entrance
▼菱形单元围合出的中庭屋面,Atrium roof enclosed by rhombic unit
基地位于无锡梁溪区刘潭社区的中心,在长期的规划中,周边将会有高级别的道路穿越,既有城市空间秩序将在不久的将来迎来巨大变化。新农贸市场紧邻城市道路设置,基地为一个少见的锐角三角形。设计在一开始,就面临非常多的棘手问题,新建筑既要满足功能和效率,塑造未来城市道路界面形象,又必须避让地下的地铁通道,同时对周边的住宅不产生日照的遮挡。
The project locates in the centre of the Liutan Community, Liangxi District, Wuxi. In the long-term planning, there will be high-level roads passing through the surrounding areas, and the existing urban spatial order will face significant changes in the near future. The new farmers’ market is close to the urban road, and the shape of site is a rare acute triangle. At the beginning of the design, it faced many thorny problems. The new buildings should meet the function and efficiency, shape the image of the future urban road interface, avoid the subway channel, and not block the surrounding houses from sunshine.
▼主入口透视,Perspective of main entrance
▼主入口回应了锐角三角形场地,The main entrance responds to the acute triangular site
▼主入口镂空的菱形屋面,Hollow rhombicroof of main entrance
我们首先将建筑沿街道展开,形成完整的界面。锐角三角形被分割成不同的菱形单元,菱形单元从南侧主入口开始逐级上升回转,沿基地周边围合出一个三角形的中庭空间,建筑的基本形态由此达成。菱形单元的跌落与起伏,由细致的日照计算来决定,这是一个将感性的设计手法和严谨的数学计算结合的解决方案,层层跌落的屋面如同一朵正在绽放的鲜花,在井然有序又颇具历史感的社区中盛开,如同嵌入的一颗钻石,熠熠生辉。特殊基地成就了特殊建筑面貌,新建筑嵌入到拘谨的既有环境当中,整个区域将由于这个外来者而被激活,产生了未来无穷变化的可能性。
▼沿城市界面的展开,Unfolding along the city interface
▼屋面起伏构成的立面,Elevation formed by roof undulation
Firstly, we unfold the building along the street to form a complete interface. The acute angle triangle divides into different rhombic units. The rhombic units start to rise and turn from the main entrance on the south side step by step, and a triangular atrium space is enclosed along the periphery of the base, thus achieving the primary form of the building. The drop and rise of the diamond-shaped unit is determined by sunshine calculation data, which combines perceptual design techniques with rigorous mathematical calculation. The falling roof is like a blooming flower in an orderly and historical community, like a shining embedded diamond. The unique site has created a special architectural appearance. The new building embeds in the restrained surroundings. The whole area will be activated due to this outsider, creating the possibility of infinite changes in the future.
▼面向城市道路的建筑立面,Building facade facing urban roads
▼层叠的建筑一角,Cascaded building corners
▼架空的入口空间,Overhead entrance
在内部功能的组织中,整个建筑被划分成了三层。一二层作为农贸市场主要营业空间,被巧妙划分为大小均一的蔬菜、水果、水产和熟食摊位,丝毫没有因为建筑特殊形态而对空间使用效率产生过多影响。而原本刘潭市场的熟悉脸孔悉数被保留下来,消弭了改变带来的陌生感。由于开发建设都是由政府主导完成,作为服务居民的民生项目,新建筑在摊位租赁费用上并没有做任何变化,市场商户能以原来同样租赁价格进入这个环境更加优美,各方面条件极大提升的新场所。而这种开发方式,确保不会因为新市场的建设,给整体的物价带来太多变化,这是很多纯商业开发项目没法做到的。
The whole building is divided into three floors for internal functions. As the primary business space of the farmers’ market, the first and second-floor areas are ingeniously divided into vegetable, fruit, aquatic products and cooked food stalls of uniform size without much impact on the space efficiency due to the particular shape of the buildings. The familiar faces of the original Liutan market have been retained, eliminating the strangeness of the change. As the development and construction are all led by the government, as a livelihood project serving the residents. The market merchants can enter this new site with a more beautiful environment and greatly improved conditions at the same rental price. This development mode ensures that the overall price of goods will stay the same due to the construction of new markets, which is impossible for many purely commercial development projects.
▼一二层作为农贸市场主要营业空间, First and second-floor areas as the primary business space of the farmers’ market
▼延续建筑屋面构成的售卖单元,Sales unit consisting of continuous building roof
▼单独设置的水产单元,Separate aquatic unit
熟悉的商贩和同样的顾客长久建立起来的交往联系并未因为巨大改变而消失,维持了原来社区的烟火气,还由于各类新的便民服务业态加入,形成了更好的社区氛围。全数字菜场等先进技术的运用,在提升食品安全同时,也让所有菜品和售卖内容有了全新面貌。室内设计在保证使用效率同时,将建筑菱形主题运用到吊顶和空间分割上,形成内外连续的视觉呼应。不同摊位和地面的细节设计,均照顾到易清洁和易维护,以适应平日高强度的使用,一改往日市场脏乱差的面貌。
▼有自然采光的售卖单元,Sales unit with natural lighting
我们设想当中的市集,并不是简单的生活必需品售卖场地,而是包含和维持着重要的社区社交和邻里关系。作为脱离了自然和农田的城市居民来说,市集也可以成为生活的“美术馆”和“博物馆”,是非常好的联系和接触自然的方式。高效和整洁的空间,也使银行、超市和杂物店铺得以进驻。二层和三层的局部,被经营方用来植入了很多新的业态和活动,这里不仅仅作为一个单纯的农贸市场,还包含了办公、休闲、餐饮、文化展示等不同的内容,成为社区社交的高频次场所。为了满足快速建造要求,整体建筑采用预制钢结构,在不到一年时间建成,立面由玻璃和金属构成,菱形和三角形元素被重复运用,建筑以一个全新面貌呈现在社区中,传统购买活动和新型社交体验结合在一起,成为社区新生活中心。
▼夕阳中重叠的屋面,Overlapping roofs in the setting sun
刘潭市集如同荒野当中绽放的第一朵花,在展现自己美丽生命的同时,也将会给整个区域的发展带来了灿烂多彩的春天。
Like the first flower blooming in the wilderness, the Liutan market will not only show its beautiful life but also bring a bright and colourful spring to the development of the whole region.
▼夜色中的建筑与城市,Building and City in the Night
▼中庭透出的光,Light from the atrium
▼总平面图,Site plan
▼一层平面图,First floor plan
▼二层平面图,Second floor plan
▼三层平面图,Third floor plan
▼立面图, Elevations
建筑设计: 米丈建筑
室内设计:米丈建筑
面积: 10615 m²
项目年份: 2020-2022
摄影师: 吴清山
主持建筑师:卢志刚
建筑设计团队:黄聪毅、钟程逾、梁丁鹏、刘志睿、刘畅、赵雪、李至特、
吴妮丹、吴立益
室内设计团队:孙磊、安晓蕊、张学斌、陈丝语
深化设计:启迪设计集团股份有限公司
业主: 无锡市黄巷建设发展有限公司
撰文:卢志刚
城市:无锡
国家:中国
地址:江苏省无锡市梁溪区刘潭社区黄母桥18号
Architects: MINAX Architects
Area: 10615 m²
Year: 2020-2022
Photographs: Wu Qingshan
Lead Architect: Zhigang Lu
Architectural Design Team: Congyi Huang, Chenyu Zhong, Dingpeng Liang, Zhirui Liu, Chang Liu, Kris Zhao, Zhite Li, Nidan Wu, Liyi Wu
Interior Design Team:Lei Sun, Xiaorui An, Xuebing Zhang, Siyu Chen
Design Development: Tus-Design Group Co.,Ltd
Client: Wuxi Huangxiang Construction Development Co., Ltd.
Author: Zhigang Lu
City: Wuxi
Country: China
Address: No. 18, Huangmuqiao, Liutan Community, Liangxi District, Wuxi City, Jiangsu Province
{{item.text_origin}}



