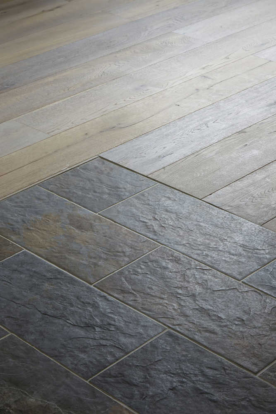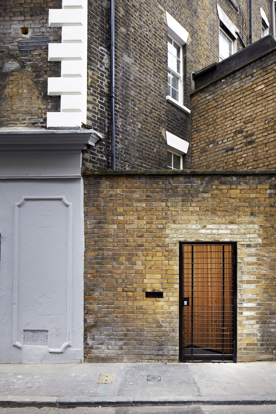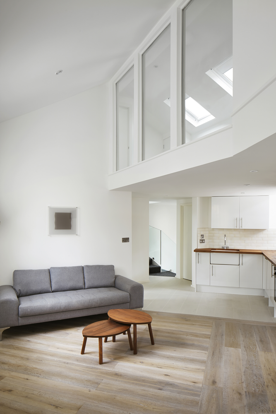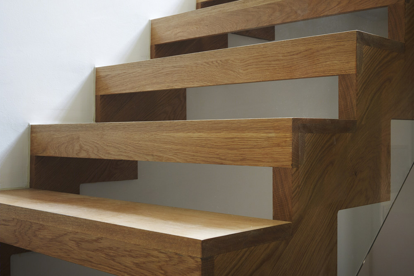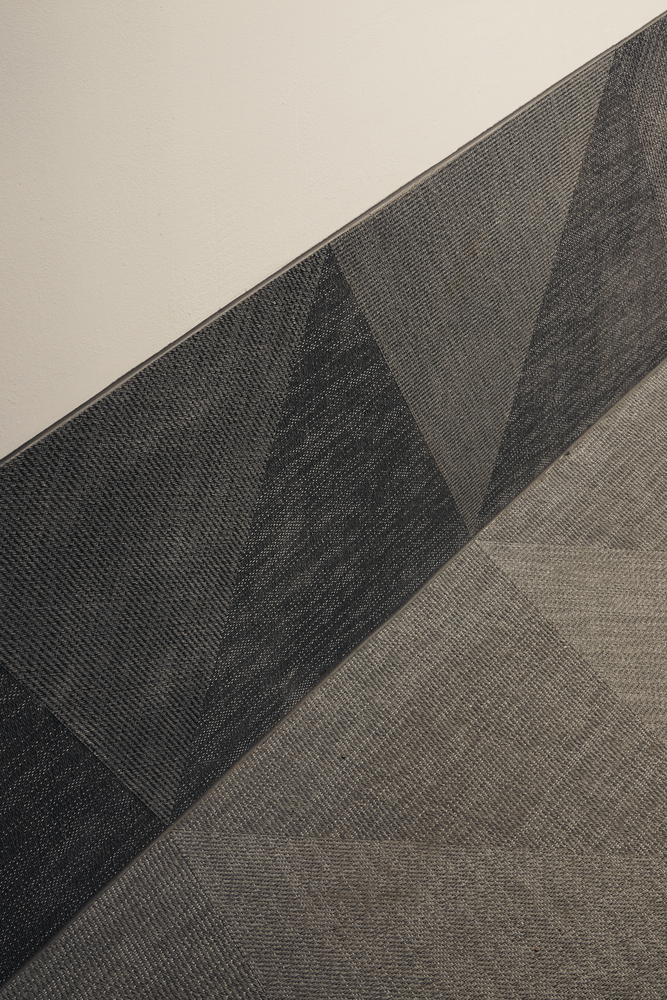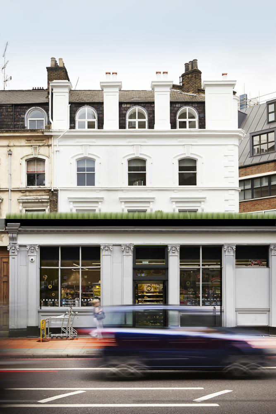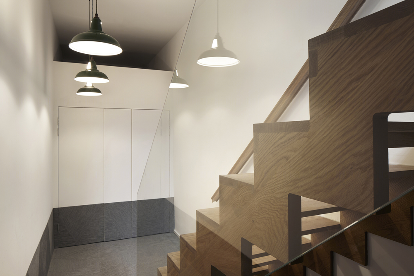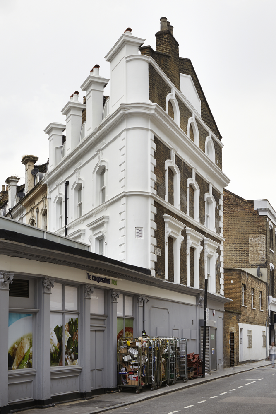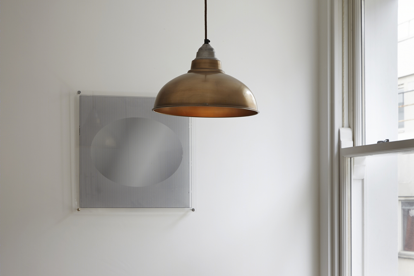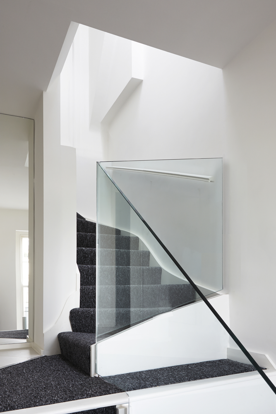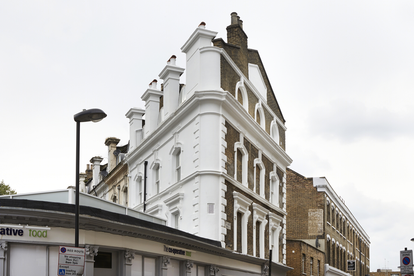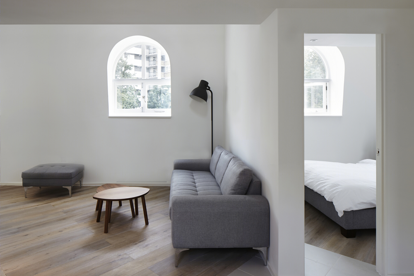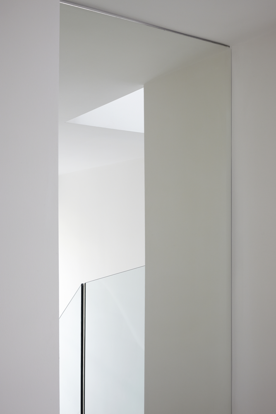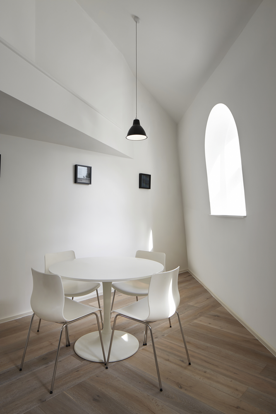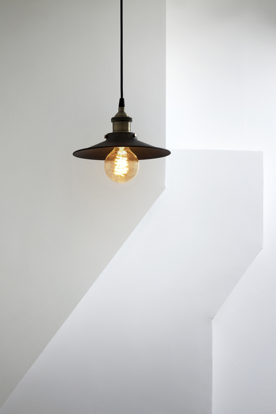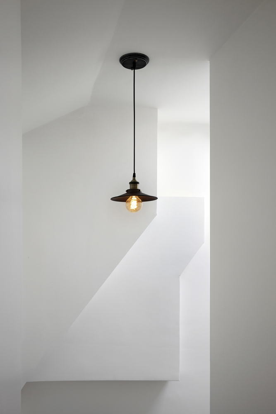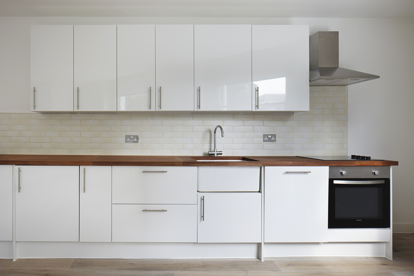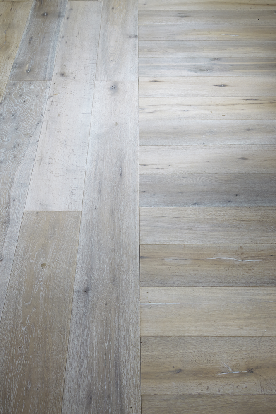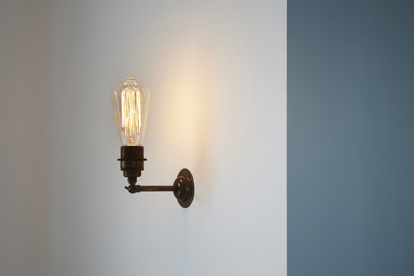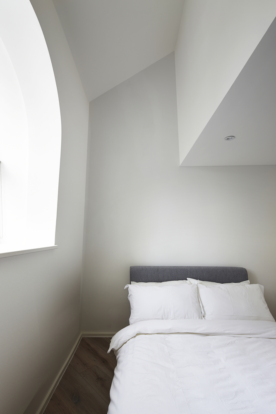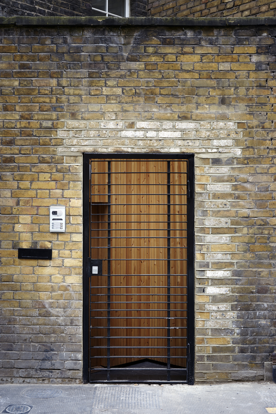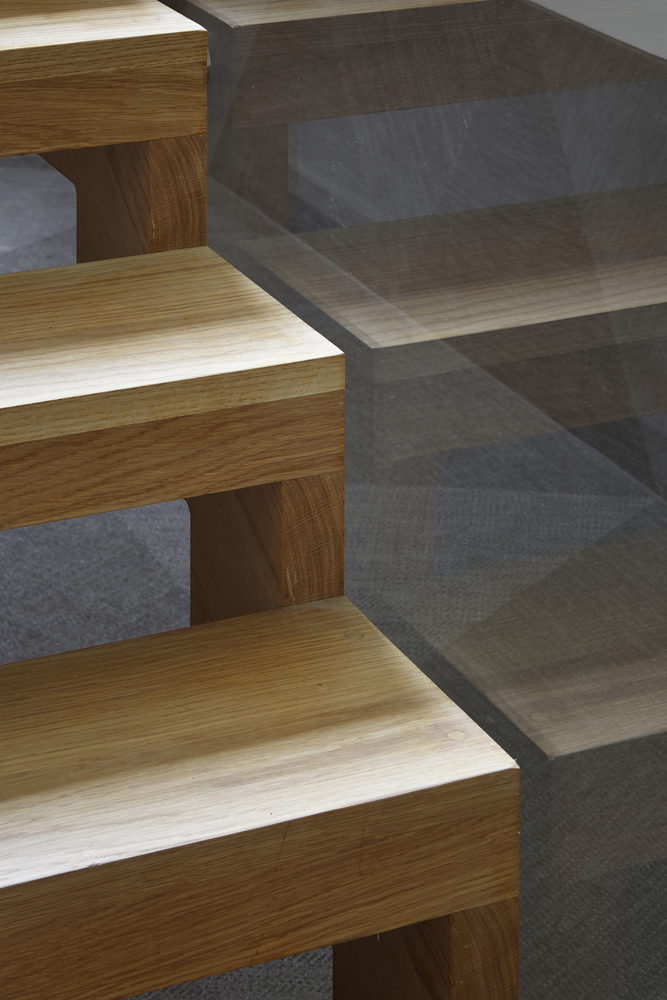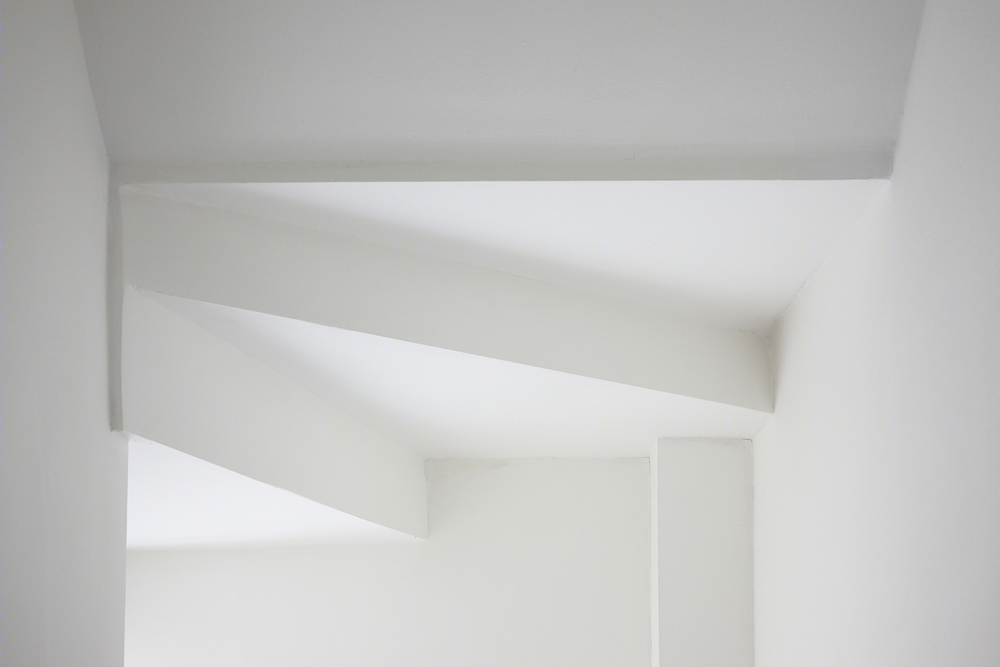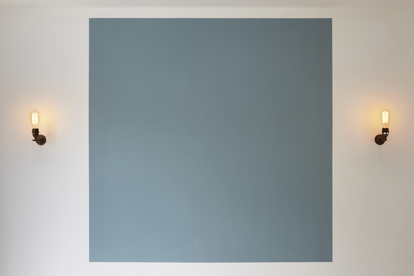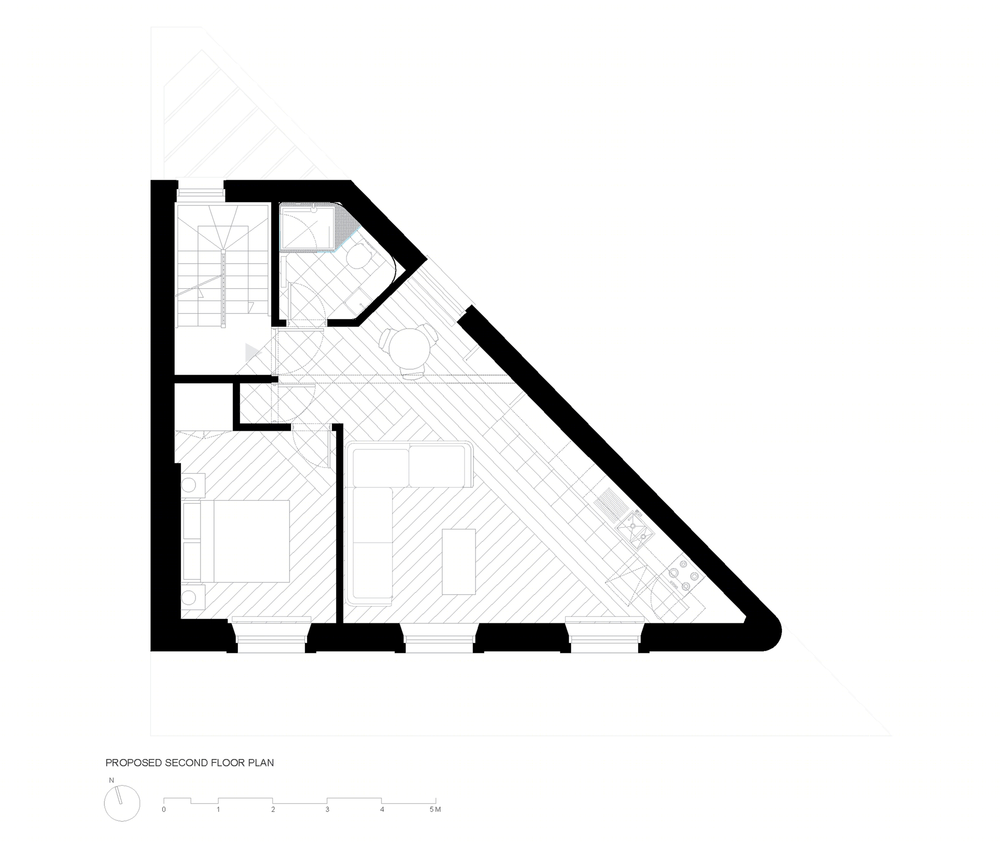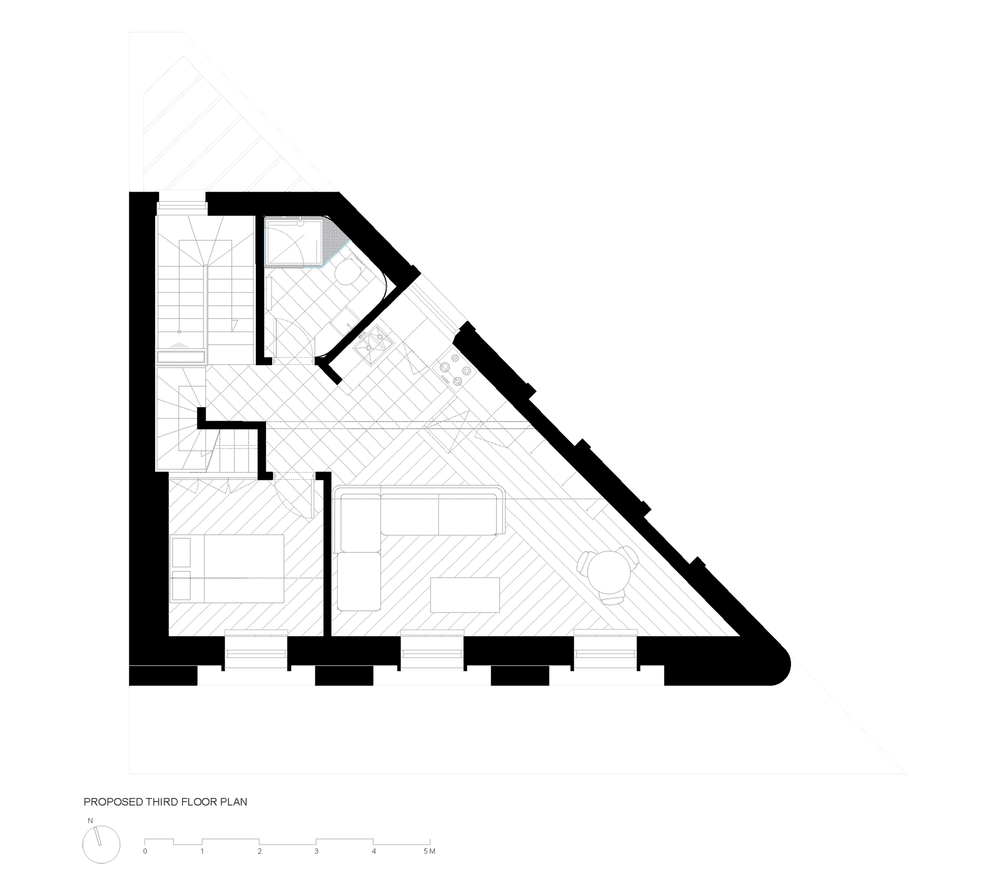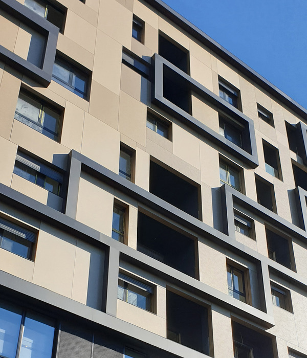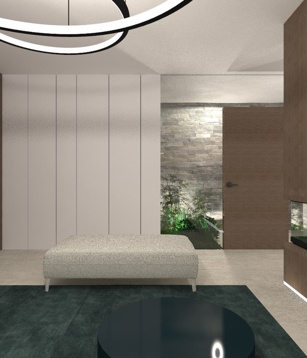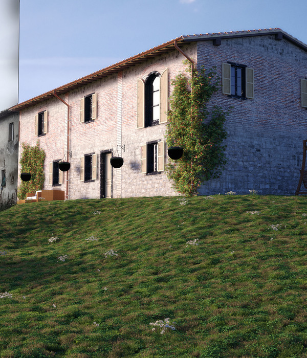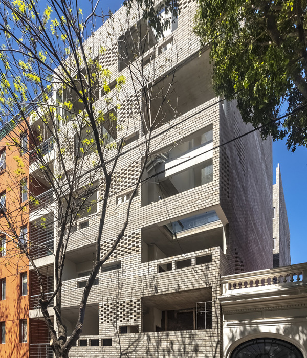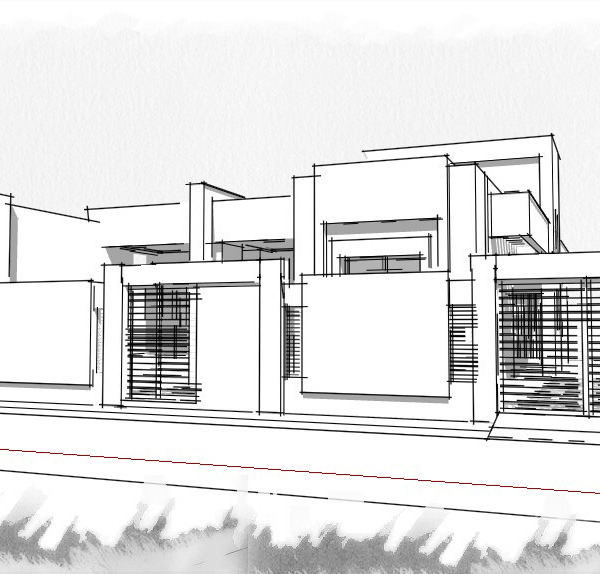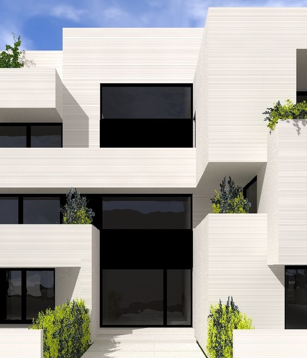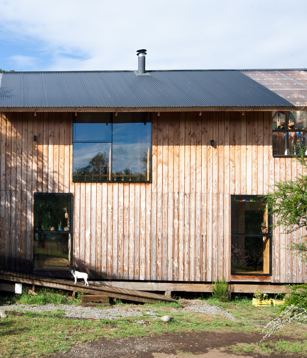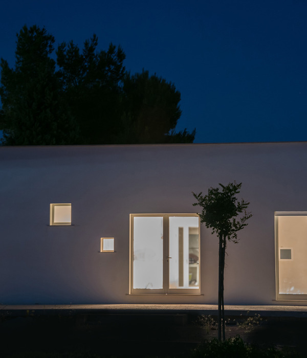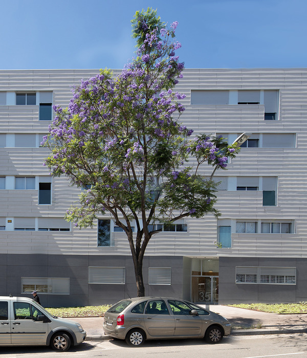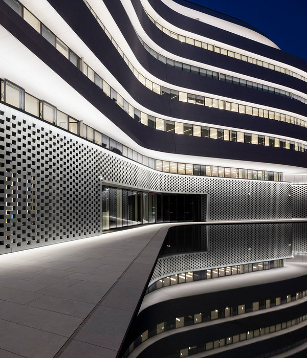折纸之韵 | 伦敦东部的精致住宅设计
The Origami House is a mixed use residential building that makes a statement of clean and refined living in East London. Located off of the main thoroughfare of City Road, and accessed through a subtle black gate is this hidden gem within this Shoreditch conservation area.
The Origami House consists of three apartments above a ground floor retail unit, including a mezzanine apartment which occupies the newly created top floor. DH Liberty specifically used robust materials to suit the rental market and worked within a restrictive budget of £65 - £75 per sq. ft. to achieve the design.
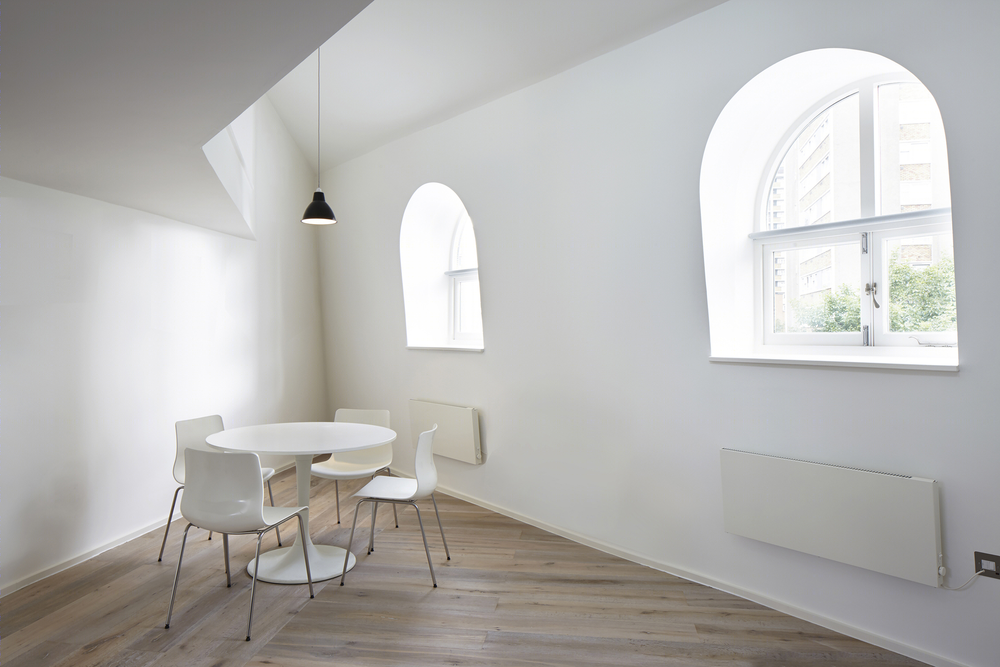
Taking inspiration from the ancient Japanese Art of Origami, the Origami House treats the irregularities of the site as opportunities rather than constraints. Similar to how origami pays attention to each fold and crease on the paper; the form and layout of the Origami House pays attention to the triangular floor plate and structure of the former building and folds to create unique spatial and visual connections for its inhabitants.
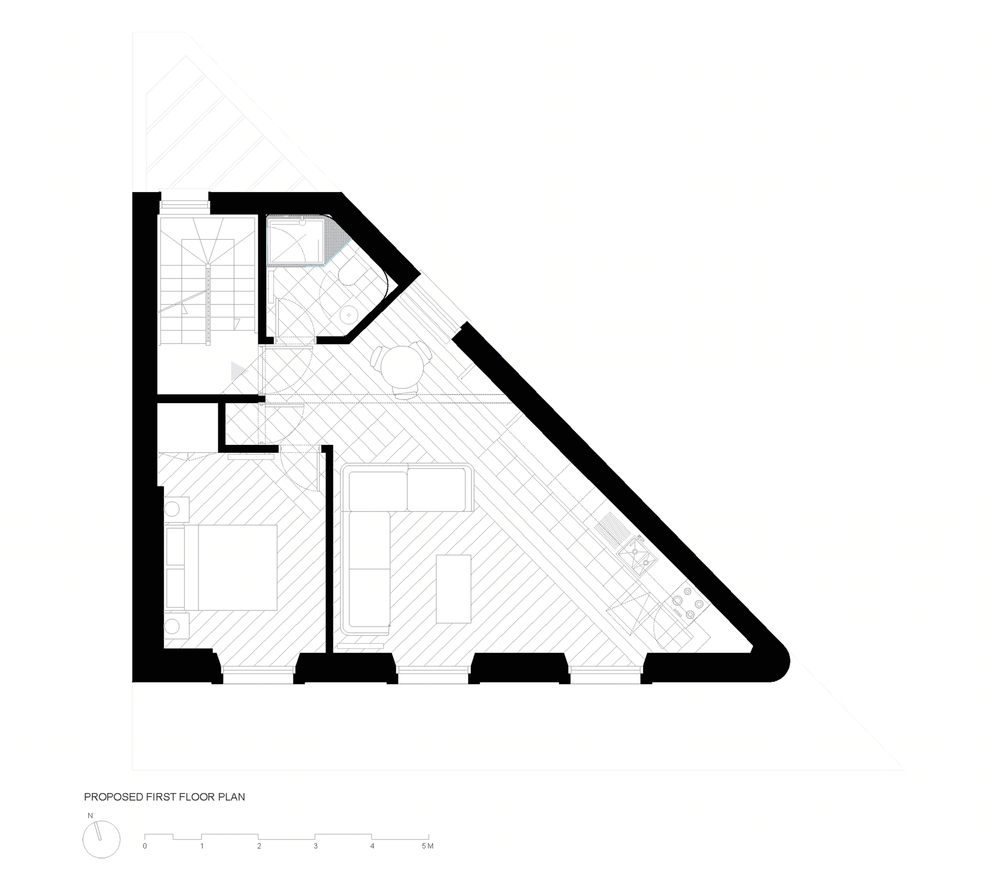
The property is designed with a minimalistic style accented with industrial details that speak to the sculptural geometry and folding spatial quality of the home. A fold in the mezzanine creates a bedroom sanctuary which acts as both a separate entity while still being unified with the rest of the house. Angular walls create beautiful lighting in the circulation space. Irregular angles meet to create unique corners and shapes that define seating and kitchen areas.
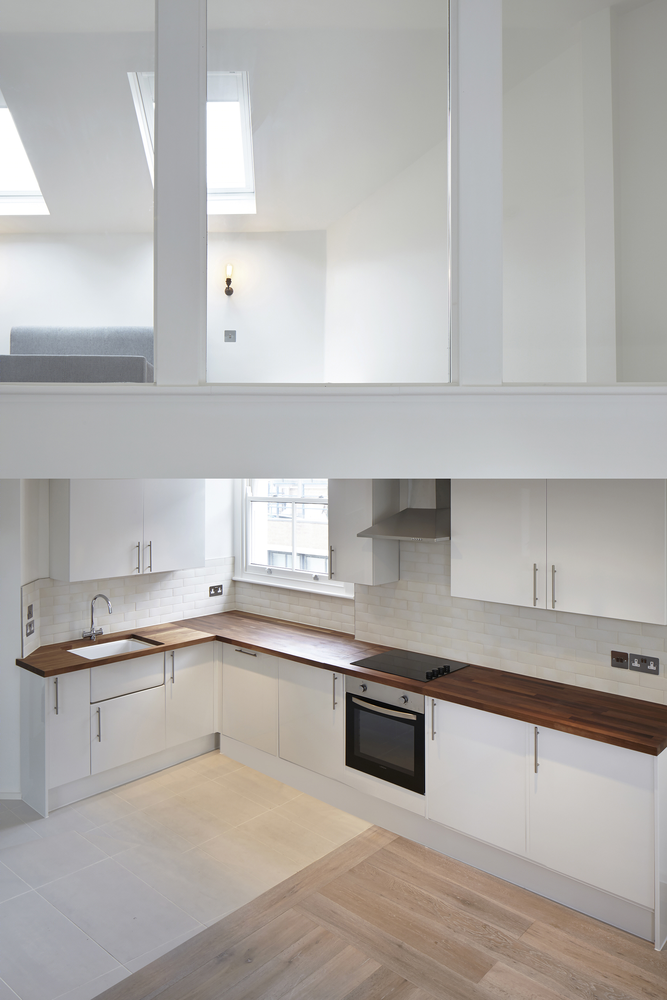
In its accessories and decor, the interiors retain this minimalist approach with an additional touch of luxury. Constructed as a rental scheme, the kitchens were contracted from Howdens with furniture selected from Ikea. DH Liberty then applied artwork to the walls and accentuated the space with stylish pendant lights to create a unique character for each flat.

For the user, the Origami House becomes an architectural adventure signified by folding surfaces and refined details throughout.
