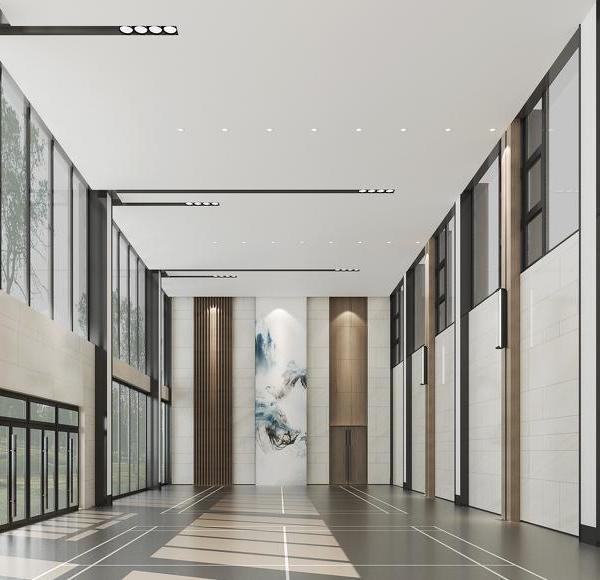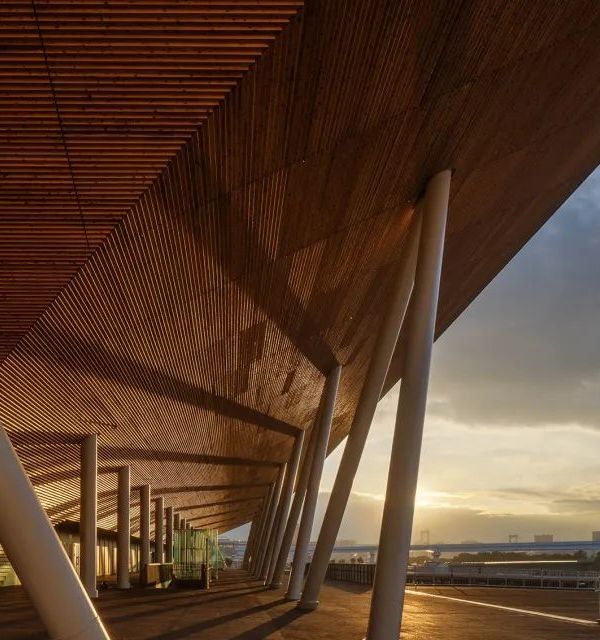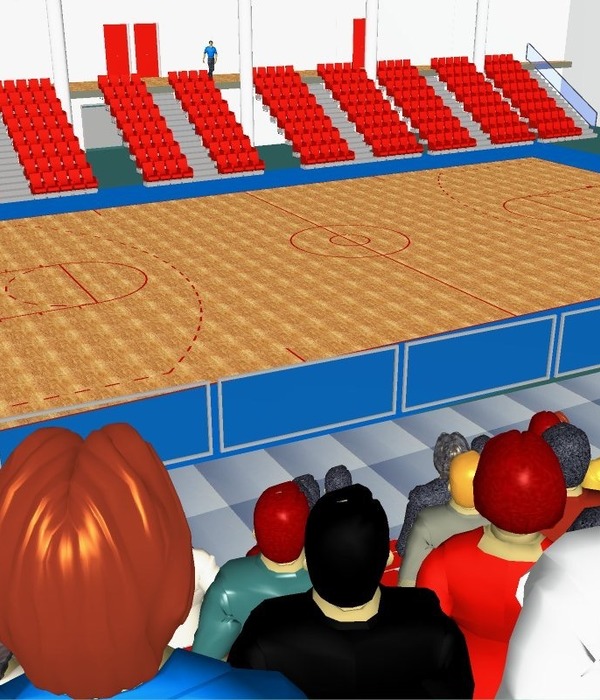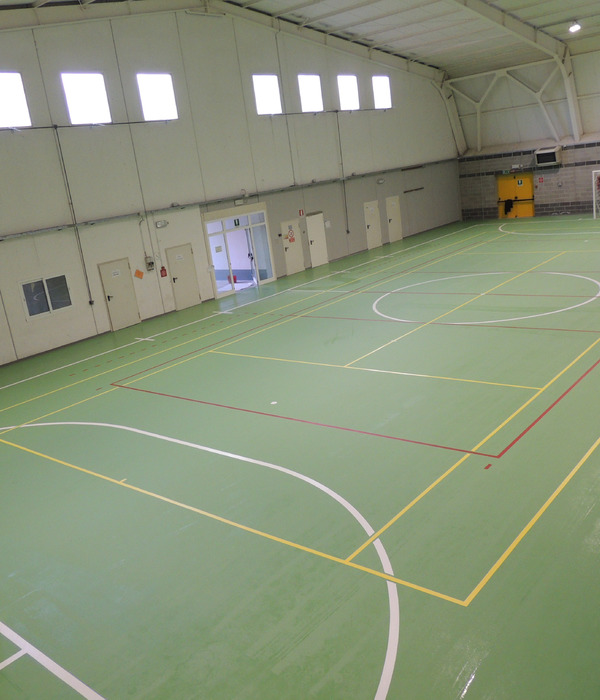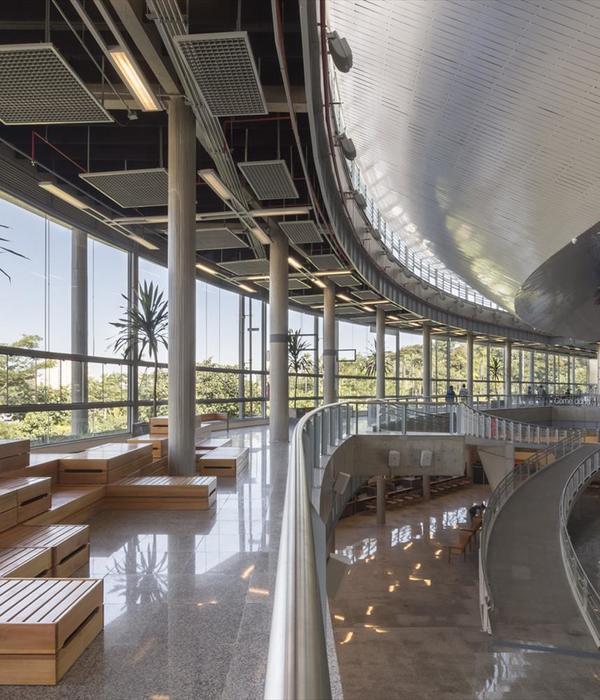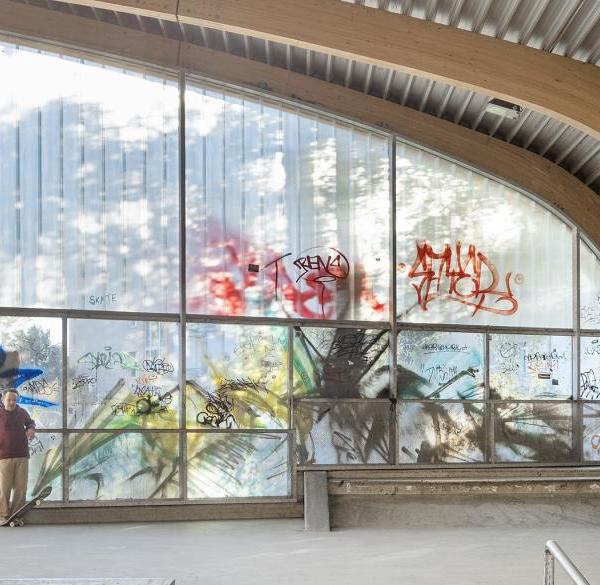© Matthew Millman
(马修·米尔曼)
架构师提供的文本描述。Quintessa Pavilions 是奎特萨庄园(Quintessa Estate)的最新新作,这是一个由 Walker华纳建筑师设计的酿酒厂和住宅。
Text description provided by the architects. The Quintessa Pavilions are the newest addition to the Quintessa Estate, a winery and residence designed by Walker Warner Architects.
© Matthew Williams
(马修·威廉姆斯)
Floor Plan
© Matthew Millman
(马修·米尔曼)
位于一条山脊线上,三个露天展馆中的每一个都提供了壮观的庄园景观,同时也提供了一种私人的、沉浸式的品酒体验。和谐的建筑和自然的融合,精心布置的亭子保护游客不受元素的影响,同时保护周围的橡树遮荫。
Situated on a ridgeline, each of the three open-air pavilions offer spectacular views of the estate while providing a private and immersive wine tasting experience. A harmonious fusion of architecture and nature, the carefully sited pavilions protect visitors from the elements while preserving the surrounding oak trees that shade the area.
© Matthew Millman
(马修·米尔曼)
平淡无奇的250平方英尺展馆的设计与酒厂的环境敏感性和耐用、可持续的材料调色板相呼应,这些材料的年代和天气都很好。与山脊平行的是,一堵由粉煤灰制成的粗犷的叶片状混凝土墙形成了展馆入口,在那里雕刻出一扇门,展示从露台到远处葡萄园的全景。预制钢结构创造了长长的屋顶悬垂,保护游客不受这些因素的影响,而可操作的门的膨胀墙有助于最大限度地提高光、景和交叉通风的开放性。
The design of the unobtrusive 250-square-foot pavilions echoes the winery’s environmental sensitivity and material palette of durable, sustainable materials that age and weather well. Running parallel to the ridgeline, a bold blade-like concrete wall made with fly ash forms the pavilion entry where a doorway is carved out to reveal the panoramic view from the terrace to the vineyards beyond. The prefabricated steel structure creates long roof overhangs that protect visitors from the elements while expansive walls of operable doors help to maximize the openness for light, views and cross ventilation.
West Elevation
西向立面图
总之,该项目的方法是采取最低限度的干预措施,以确保现有成熟橡树的保护,为每个展馆周围的区域提供阴凉处。其结果是独特和亲密的葡萄酒品尝经验,可以容纳多达十几个客人。
All in all, the approach to the project was one of minimal intervention to ensure preservation of the existing mature oak trees, which provide shade for the area surrounding each pavilion. The result is a unique and intimate wine tasting experience that can accommodate up to a dozen guests.
© Matthew Millman
(马修·米尔曼)
{{item.text_origin}}


