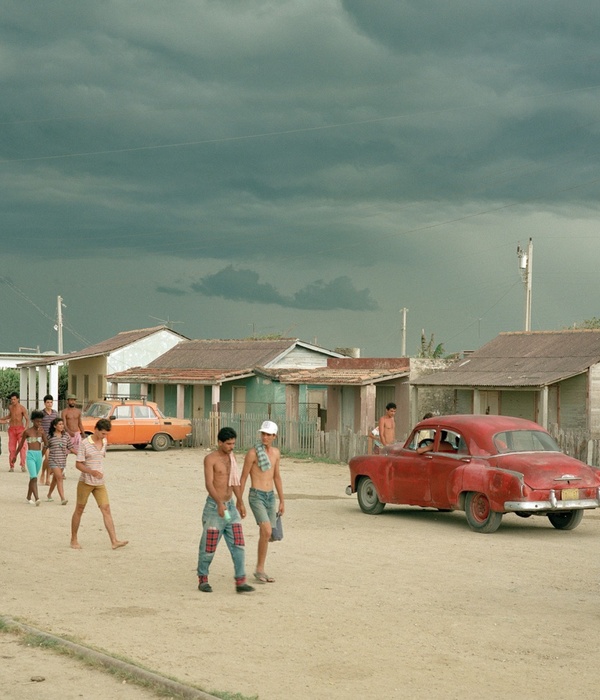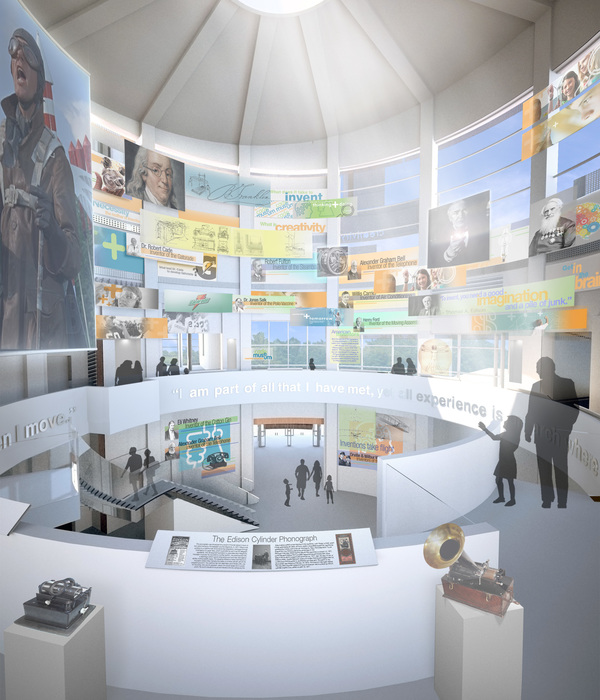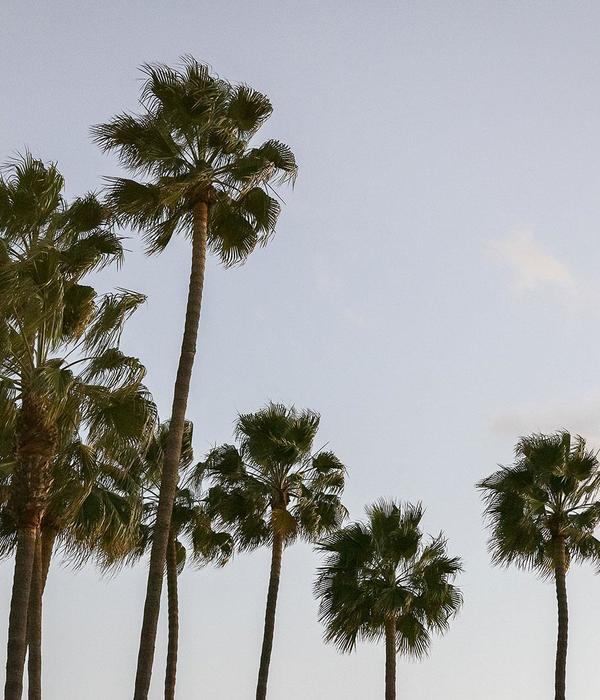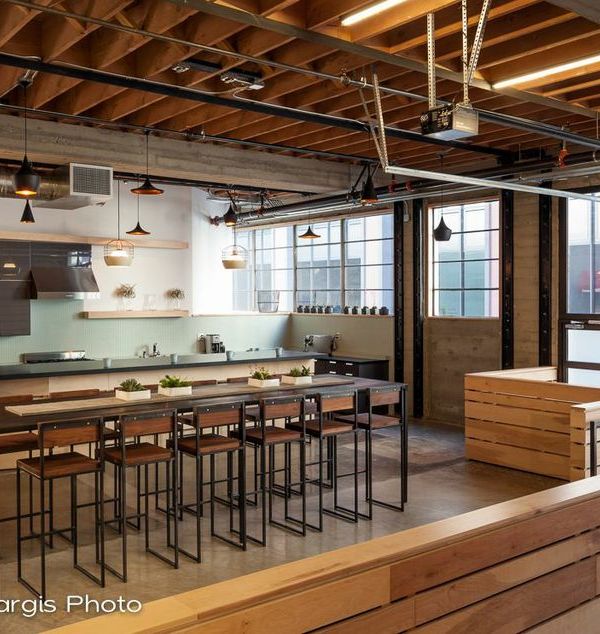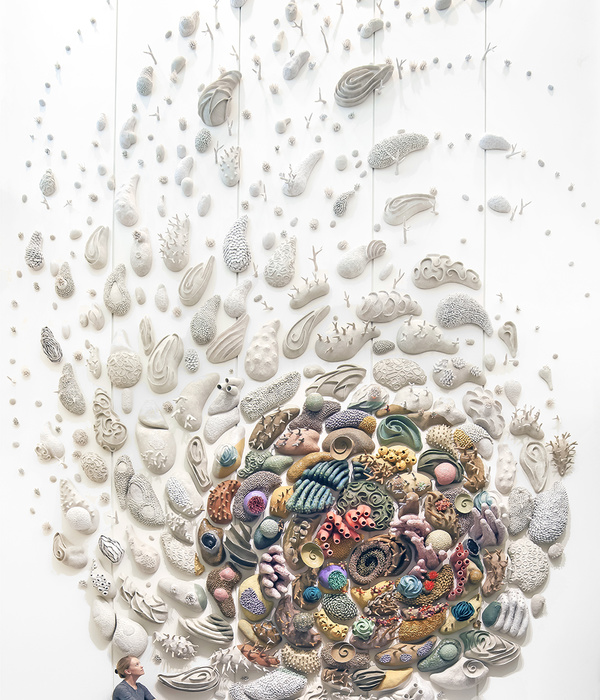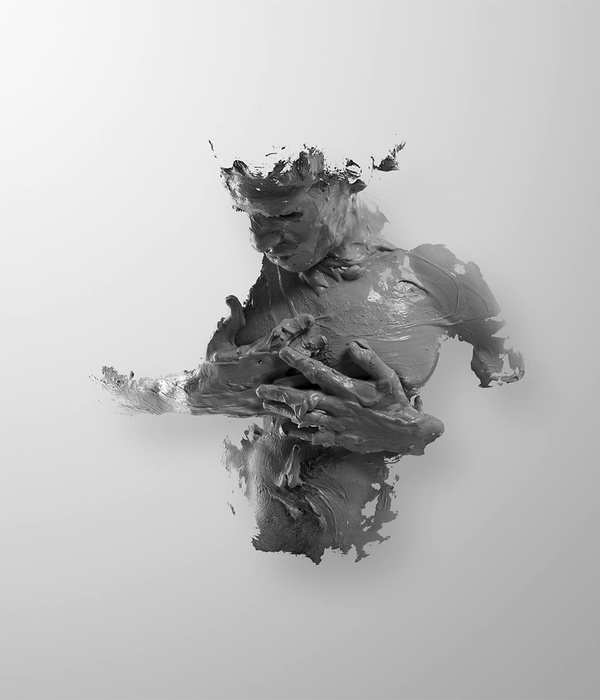在2010年至2011年的15个月中,新西兰南部最大的城市——基督城,遭受了四次特大级大地震的破坏,这座以艺术、文化和周边自然美景闻名的城市,被夷为平地。由丹麦SHL建筑事务所和Architectus共同设计的Tūranga——全新的中央图书馆项目,是对城中心重建具有重要作用的九个先驱项目之一。
全新的中央图书馆在视觉上,旨在传达希望、团结和重生的象征意义,它将从根本上改变市民和访客在基督城市中心的体验方式。SHL以其丰富的图书馆经验,与当地建筑公司 Architectus 合作设计建造一座成为经典的公共建筑。
▼新中央图书馆外观,external view of the new Central Library
CHRISTCHURCH, NEW ZEALAND—24 October 2018—Over the course of 15 months in 2010 and 2011, Christchurch, the largest city of New Zealand’s South Island, was devastated by four major earthquakes that toppled a city known for its arts, culture, and surrounding natural beauty.
Schmidt Hammer Lassen Architects, together with Architectus, designed Tūranga, a new central library project that is one of nine anchor projects identified as vital to the redevelopment of the city centre.
The new central library is a visually stunning symbol of hope, unity, and rebirth that will fundamentally change the way residents and visitors experience Christchurch’s city centre. In collaboration with local architectural firm Architectus, Schmidt Hammer Lassen relied on its vast library experience to design and deliver a building that is at once fortuitous and deliberate.
▼鸟瞰图,图书馆位于地震后百废待兴的城市中,bird view of the library in a city under construction after the earthquakes
"Tūranga是一个将建筑精髓和的当地文化结合在一起的多层次项目。设计不仅仅需要满足全新中央图书馆的需要,它也肩负着重塑城市灵魂的使命,包括当地毛利纳塔胡部落深厚的文化遗产。" SHL创始人之一,图书馆主创设计师Morten说道。
"Tūranga is the kind of multi-faceted project that layers architectural interest with significant cultural relevance. It has been a privilege to design a project that not only fulfills the need for a new central library, but also one whose mission of restoring the soul of the city includes the deep cultural heritage of Ngāi Tūāhuriri, the local Māori people." said Morten Schmidt, Founding Partner at Schmidt Hammer Lassen, lead designers of the library.
一座会发光的复兴灯塔
A luminous beacon of renewal
五层的新图书馆面积约9500平方米,坐落在基督城历史悠久的大教堂广场。设计满足了城市对公共空间的渴望,增强社区性,普及文化,提供了终生学习的场所。图书馆致力于尊重并传承丰富多样的文化,吸引人们回到市中心,以促进创新发展。在设计初期,建筑师便与Matapopore Charitable Trust建立了紧密的合作。该机构致力于帮助当地纳塔胡人保护和传承其价值观,期望和历史,并让这一切能够在整个基督城的城市重建过程中得以实现。他们对建筑设计的影响力是巨大的——从建筑材料到人流动线,纳塔胡民族世系、丰富的传统知识和文化都被编织在整个 Tūranga 图书馆建筑中。
The design of the five-storey, 9,500-square-metre library in Christchurch’s historic Cathedral Square supports the city’s desire for a public space that strengthens the community, advances literacy and lifetime learning, celebrates diversity of culture and heritage, draws people back to the city centre, and fosters innovation. Early in the design process, the architects collaborated with Matapopore Charitable Trust, an organization whose objective is to ensure the values, aspirations and narratives of the local Ngāi Tūāhuriri people are realised throughout the recovery of Christchurch. Their influence on the design of the building is substantial—from building materials to physical orientation, there is a rich tapestry of ancestry, traditional knowledge, and culture woven throughout Tūranga.
▼鸟瞰,图书馆坐落于大教堂广场,地处城市中心地带,bird view, the library is located in the historic Cathedral Square in the center of the city
▼新建的图书馆和正在重建的教堂,the new library and the cathedral under reconstruction
彰显部落文化的象征,首先表现在图书馆立面那层引人注目的金色面纱上。其视觉效果在日落时更为夺目,最后一缕阳光将为建筑勾勒出深邃的轮廓。折叠立面的灵感,来自于周边延绵起伏的山丘,在图书馆上层能眺望欣赏;细长厚实的新西兰亚麻叶片,是当地传统文化中一种重要的自然元素。
This cultural representation is first evident in the golden veil that cloaks the building in a striking, graphic façade. Its visual quality intensifies at sunset when the day’s last rays of light draw out a depth of sheen. The vacillating form of the veil is inspired by the surrounding rolling hills that can be seen from the upper floors of the library, and the long, thick blades of the local harakeke flax that is a fundamental natural resource for traditional cultural practices.
图书馆金色的外立面带来强烈的视觉效果,the golden facade the library attract people at the first sight
立面细部,在阳光照射下呈现出变化的光影,details of the facade with changing shadows under sun light
▼建筑西立面设有巨大的露台,成为面向城市的展示窗口,large terrace on the west facade becomes a window to the city
立面上的装饰图案体现传统文化,paintings on the facade reveal traditional culture of the region
访客进入建筑时,轻松、友好的接待入口连接着图书馆、大教堂广场和周边的建筑物。建筑首层是广场公共区域的延伸,而公共广场也正是基督城举办公共聚会、活动、市集和表演的主要城市空间之一。开放、包容的入口,毛利语“whakamanuhiri”唤起了当地重要的文化基因,意在盛情迎接到来的访客。
入口内设有咖啡吧,这里也是科技创新区,拥有一面7米高的先进触摸屏墙的技术和创新区。接待区的墙上装饰着一幅醒目的图画,描绘了当地的鸟类在探索未知的旅程。在主核心筒垂直延伸的区域,绘制了当地重要的动植物进化史。
As library-goers approach the building, they are drawn into the informal, welcoming entrance that connects the library with Cathedral Square and surrounding buildings. The ground floor is a continuation of the public realm of the square, which is one of Christchurch’s key urban spaces for public gatherings, events, markets and performances. The open, inviting entrance evokes the important cultural concept of whakamanuhiri, the warm and welcoming ‘bringing-in’ of arriving visitors.
Inside the entrance is a café, as well as a technology and innovation zone that features a seven-metre, state-of-the-art touchscreen wall. The reception area wall is adorned with a striking graphic that depicts local birds on a journey of discovery, searching into the unknown. Across the space at the main lift core, this design extends vertically upwards through all floors with multi-coloured transitions of flora and fauna important to Ngāi Tahu, the local Māori tribe.
▼开放的入口大厅,大台阶成为公众聚集的场所,open entrance hall with huge steps providing gathering space for the public
为了提升大教堂广场的市民活动,建筑二层设立了社区会客厅——为基督城市民提供了交流、探讨、分享和娱乐的空间。社区会客厅,是图书馆中一个与众不同的区域,拥有面向广场的最佳视角。图书馆二层也是Ngā Purapura 的所在地——一个以纳塔胡祖辈传统命名的儿童空间,包含了儿童阅读洞穴和一个活动室。
In an effort to enhance the civic activities of Cathedral Square, the second level houses a Community Arena—a space for the people of Christchurch to discuss, debate, share, and celebrate. The Community Arena is expressed as a distinct volume within the form of the library, and is positioned to maximise its visual connection to the square. The second level of the library is also home to Ngā Purapura, a children’s area named for Ngāi Tahu ancestral traditions. Ngā Purapura includes a children’s reading cave and an activity room.
▼二层儿童空间,children’s area on the second floor
▼人们可以一边阅读一边欣赏城市景观,people could enjoy the city view while reading
拾级而上,图书馆三层以上被用作藏书、办公、会议、研究空间,制作工作室、电脑室、音乐工作室,以及其他功能空间。在图书馆上层和屋顶露台,可以欣赏到坎特伯雷、南阿尔卑斯山脉和班克斯半岛的优美景色。建筑共有两个露台,其中东北向的屋顶露台面朝纳塔胡部落的众多地标,包括格雷山脉、村落聚集地Tuahiwi,以及位于广阔太平洋的新西兰毛利祖先家乡 Hawaiiki;另一个朝南的露台则直面基督城大教堂和班克斯半岛,并望向南部更远处的 Muttonbird 群岛,以及纳塔胡部落南部。
Ascending further into the library, the upper three floors house various book collections, staff offices, meeting and study rooms, a production studio, a computer lab, and a music studio among other functions.
Several points in the Canterbury landscape, including the Southern Alps and the Banks Peninsula, are visible from the upper levels of the library and drove the placement and orientation of the roof terraces.
One of the two roof terraces is orientated to the north and northeast towards significant Ngāi Tūāhuriri landmarks including Mount Grey; Tuahiwi, the rural settlement and locus of Ngāi Tūāhuriri activity; and Hawaiiki, the ancestral homeland of New Zealand Māori located in the wider Pacific.
A second, south-facing terrace sets a strong relationship to Christchurch Cathedral and Banks Peninsula, and further south to the Muttonbird Islands and southern boundaries of Ngāi Tahu.
▼巨大的楼梯连接不同楼层的空间,天窗为中庭提供充足的自然光照,huge staircases connect spaces on different levels, skylight providing natural lightfor the atrium
▼仰望楼梯和中庭空间,look up at the staircases and the atrium space
▼露台,人们可以眺望远处的风景
terrace, from which people could view the scenery in distance
▼从不同位置的露台可以欣赏不同景色,different sceneries could be seen from terraces in different positions
建筑内的五层平面空间,由大型中庭垂直连接,中庭内交错连接的社交楼梯可成为聚集、阅读和休息的灵活空间。中庭的设计引入了来自纳塔胡祖辈传说的Tāwhaki,以及他对知识的坚定追求。Puaka是当地纳塔胡部落的一颗重要的“启明星”,它则被应用在了中庭上方的天窗形态之中。
The building’s five levels are connected by a grand, staggered atrium featuring a social staircase for gathering, reading, and resting. The design of the atrium references Tāwhaki, a superhuman from ancestral traditions, and his determined pursuit of knowledge in his ascent through the heavens. Puaka, a significant star for the local Ngāi Tahu tribe, is referenced in the patterned skylights above the atrium.
夜景,night view
图书馆成为吸引人们回到城市中心的新地标,the library becomes a new landmark that attracts people back to the city enter
创新的柔性结构
A resilient engineering triumph
项目的结构顾问Lewis Bradford Consulting Engineers团队,研究出了一种全新的结构,它将有助于抵抗未来诸如2011年摧毁基督城等级的地震的再次发生。Tūranga图书馆采用了非常严格的性能标准建造,设计确保建筑能够在大地震期间维持最小的结构损伤。这归功于全新的集成、自复位的结构体系,它允许建筑物摇摆,然后再返回到原来的位置。
Lewis Bradford Consulting Engineers, the structural engineering firm on the project, was instrumental in developing a structure that could withstand future potential earthquakes of the magnitude that destroyed so many of Christchurch’s buildings in 2011. Tūranga was constructed to very stringent performance criteria, and is designed to sustain minimal structural damage during a large earthquake thanks to an integrated, self-centering mechanism that allows the building to sway and then return to its original position.
▼分解轴测图,exploded axonometric
创新的抗震力系统,由一系列大型混凝土墙组成,它们可在重大地震发生时跟随摇摆和移动,以减轻建筑物在地震峰值时所产生的加速度。每面墙都配有高强度的预应力钢筋,将其紧紧固定至地基,每面墙约可承载1000吨力。在地震发生后,这些钢筋的应力将使建筑物恢复到原来的位置,以确保图书馆成为基督城中未来几代的地标建筑。
Part of the innovative set up is a seismic force-resisting system made up of a series of large-scale concrete walls that can rock and shift to isolate the building from peak earthquake accelerations during a significant seismic event. Each wall has high tensile, pre-tensioned steel cables that clamp the wall to the foundations with approximately 1,000 tonnes of force per wall. The stretch of these cables return the building to its original position after an earthquake, ensuring the library will stand as a unifying landmark in Christchurch for generations to come.
▼总平面图,site plan
一层平面图,first floor plan
二层平面图,second floor plan
▼三层平面图,third floor plan
立面图,elevations
▼剖面图,sections
{{item.text_origin}}


