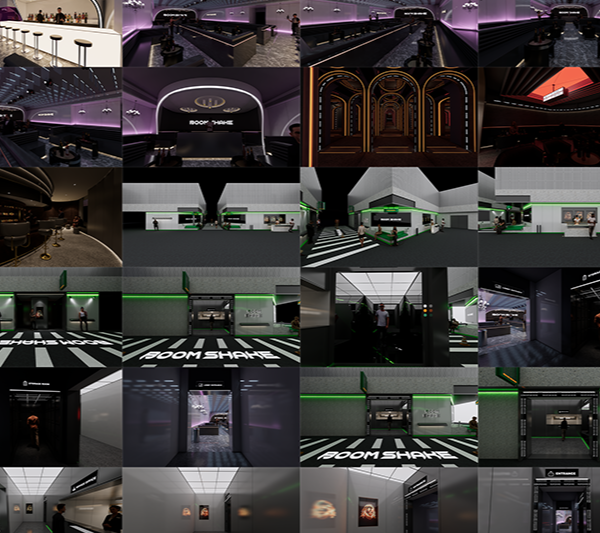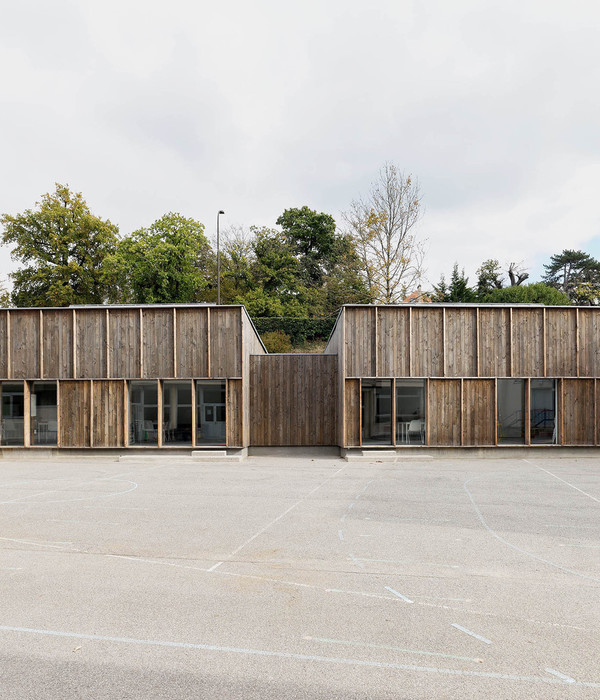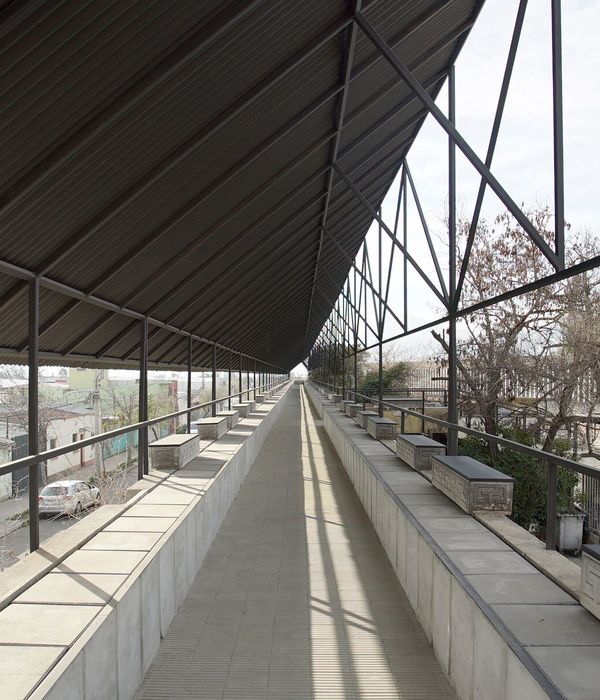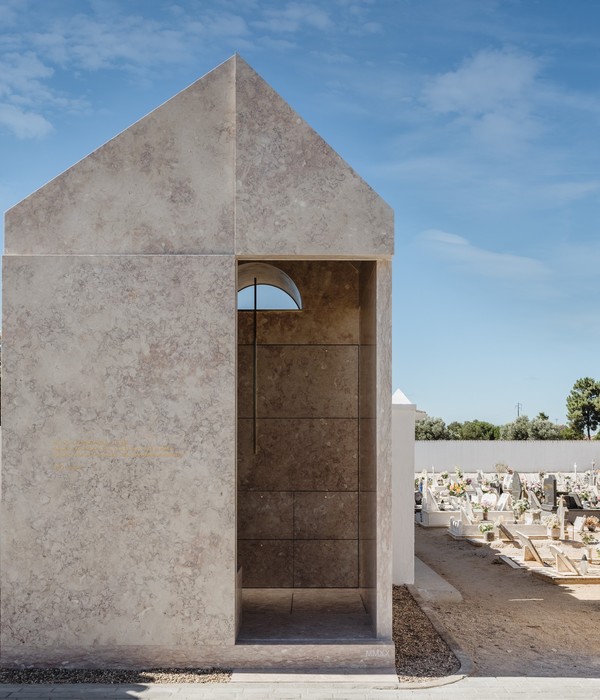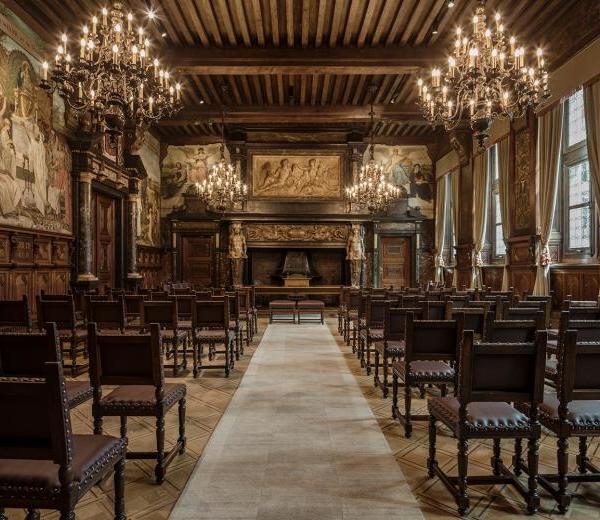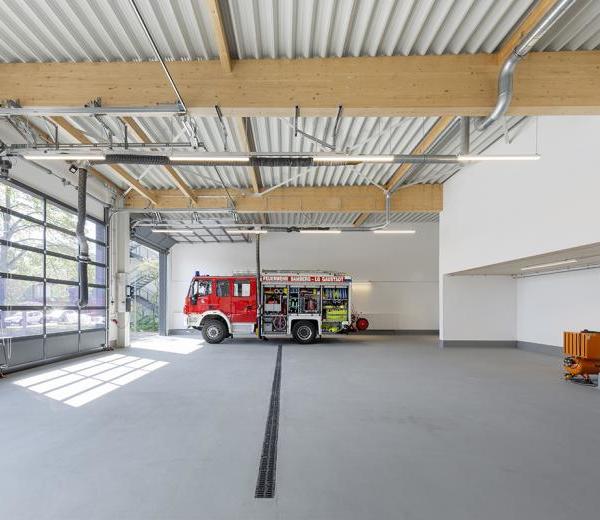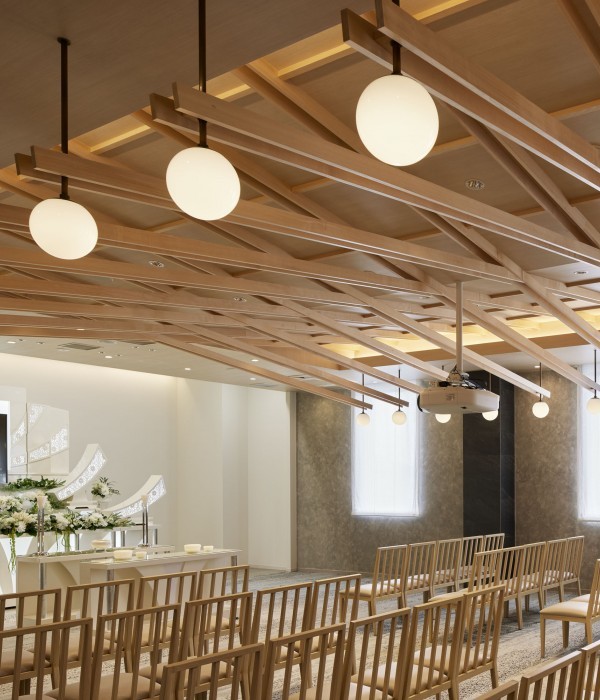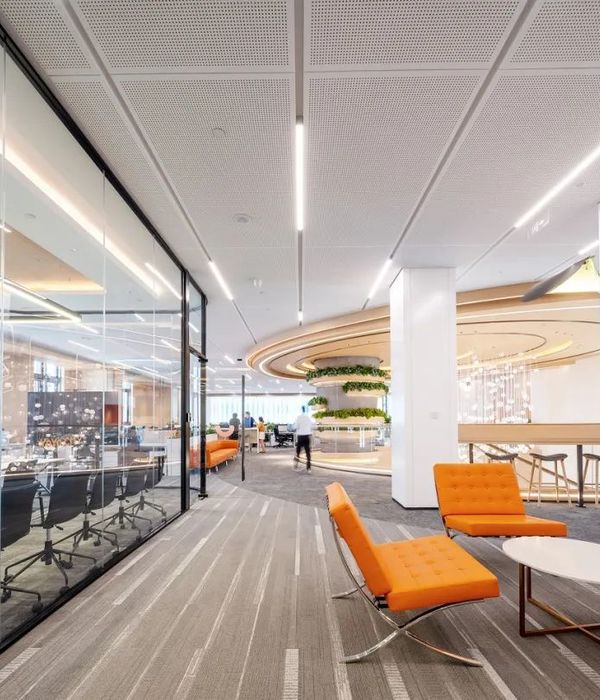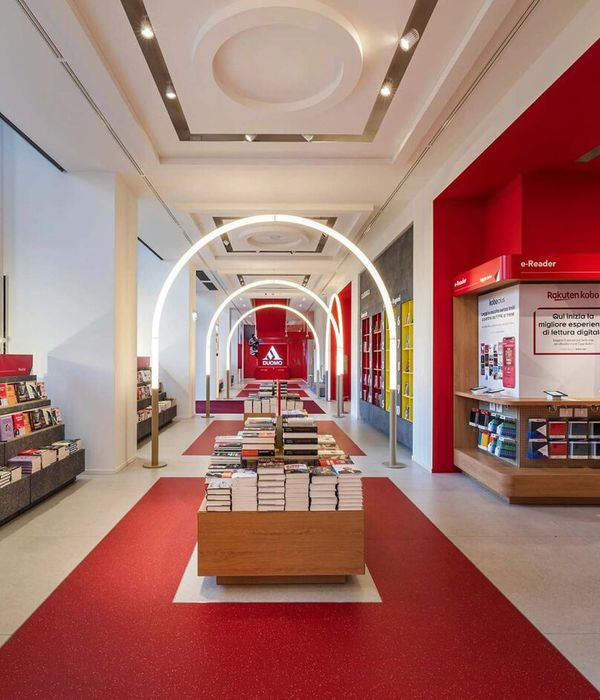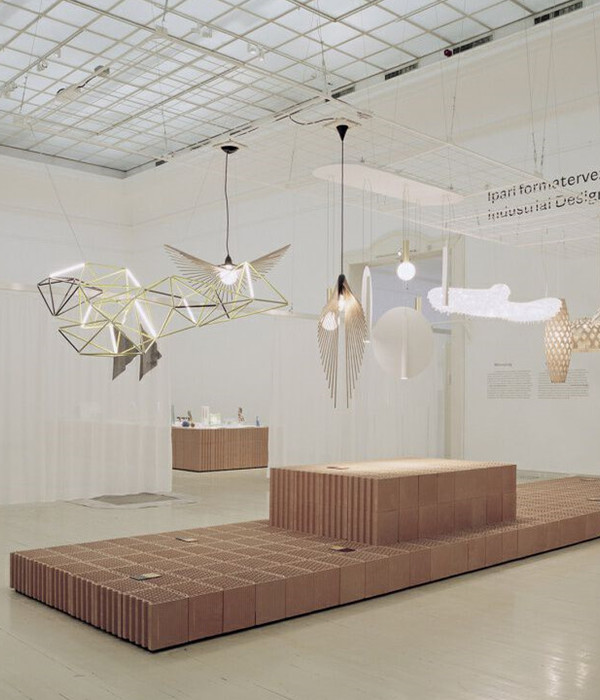© Namgoong Sun
(孙南光)
架构师提供的文本描述。教堂坐落在繁华地区的陡峭的街道边,永古。大型混凝土砌块保护主要避难所和教育设施不受繁忙道路上的灰尘和噪音的影响。在朝向城市的正面中央放了一扇大窗户,以便于邻里观察节目的运作。
Text description provided by the architects. The Church is embedded on the steep street-side in the busy district of Suji-gu, Youngin-gu. The large concrete panel blocks protect the main sanctuary and the educational facility from the dust and noise in the busy road. A big window is placed on the center of the façade towards the city in order for neighborhood watch programs to operate.
© Namgoong Sun
(孙南光)
位于两条道路之间,有三层的高度差异,一个灵活的空间贯穿整个教堂的体积。这个地方是教堂的入口和大厅。它也是一家开放的咖啡馆,也是一个多用途停车场。这个空间试图与城市建立一种视觉和实际的联系。
Located between two roads, which have the elevation difference of three stories, one flexible space penetrates the entire volume of the church. This space is the entrance and the main lobby of the church. It is also an open café, and a multi-purpose parking lot. This space attempts a visual and an actual connection with the city.
© Namgoong Sun
(孙南光)
© Namgoong Sun
(孙南光)
这座城市的功能被浓缩在额教堂里。街道的功能是丰富的交叉塔,垂直放置。一条街道应该有一个目标点和它自己的风景,而塔内的楼梯只是通过有一个目标点和向外的风景来实现这一功能。主圣所前面的长高大厅为室内广场服务.这座新建的教堂,希望“天意在地球上实现”,坐落在一个废弃的斜坡上,这是在一个主要的公路和立交桥之间的缺口。通过安置教堂,这块土地恢复了生机。从下街仰望楼梯的垂直效果和弧形后墙的水平空间感,似乎是通过建筑服务于教会向天和邻居的使命。
The function of the city is condensed in Erum Church. The function of the street is enriched into the cross tower, placed vertically. A street should have a target point and its own scenery, and the stairs in the tower simply serve this function by having a target point and the scenery towards the outside. The long –high lobby in front of the main sanctuary serves the purpose of an indoor plaza. This newly constructed church, with the hope that ‘the will in heaven be done on earth’, is located on an abandoned sloped site, which was in the gap between a major highway and an overpass. The land regained life through the placement of the church. The vertical effect of looking up at the staircase from the lower street and the horizontal spatial sense from the curved rear wall seems to be serving the mission of the church towards the heavens, and the neighbors through architecture.
© Namgoong Sun
(孙南光)
Architects Lee Eunseok + Atelier KOMA
Location 83-9 Sanghyeon 1(il)-dong, Suji-gu, Yongin-si, Gyeonggi-do, South Korea
Area 8164.23 m2
Project Year 2012
Photographs Namgoong Sun
Category Churches
{{item.text_origin}}


