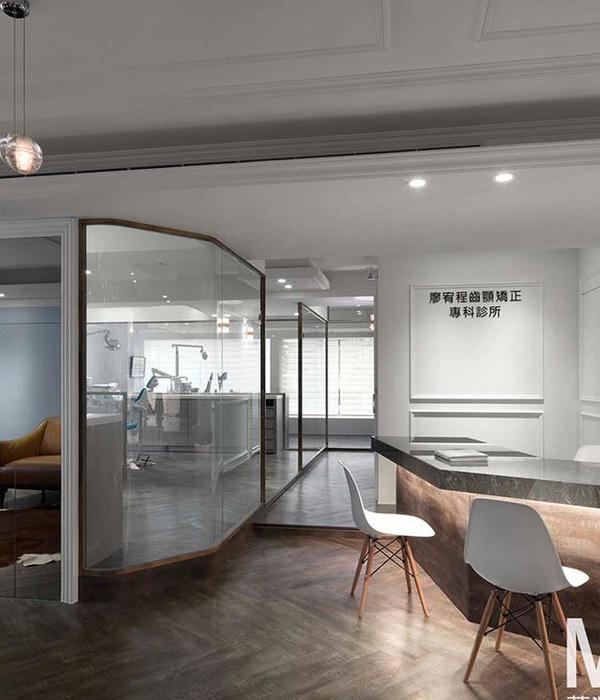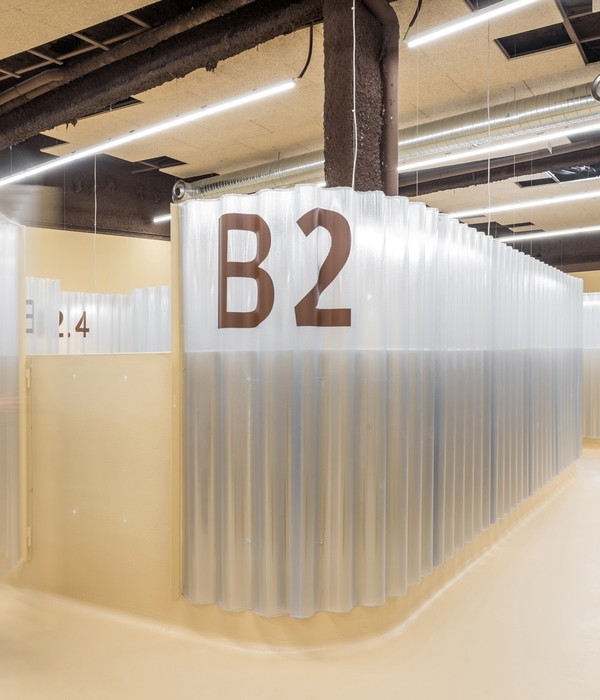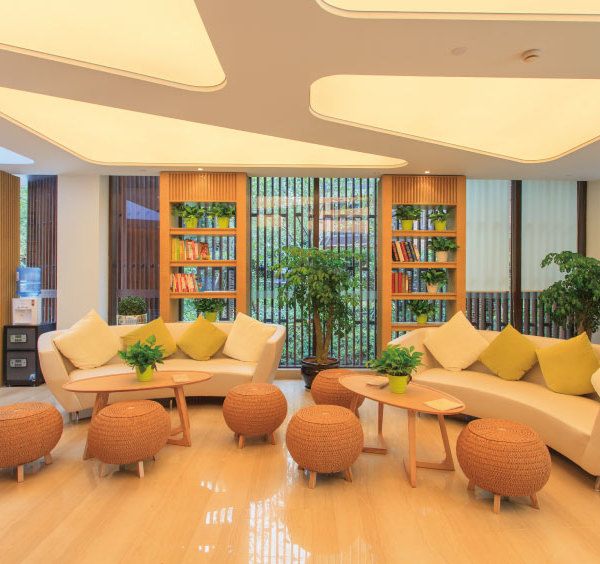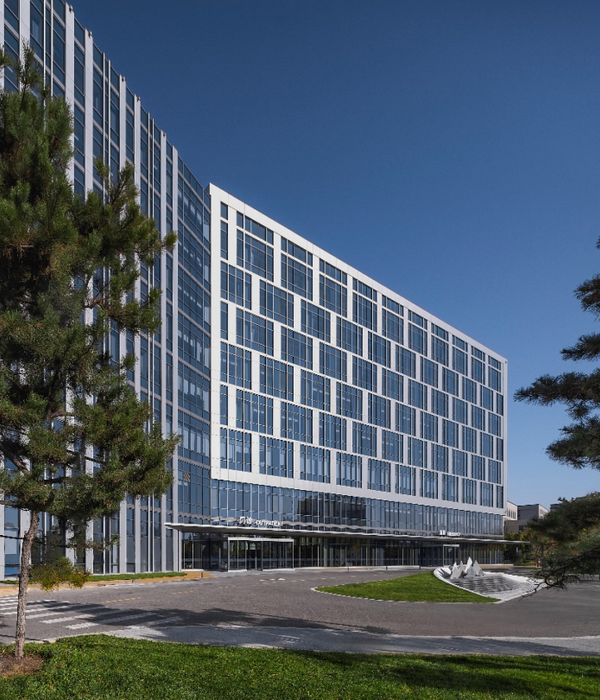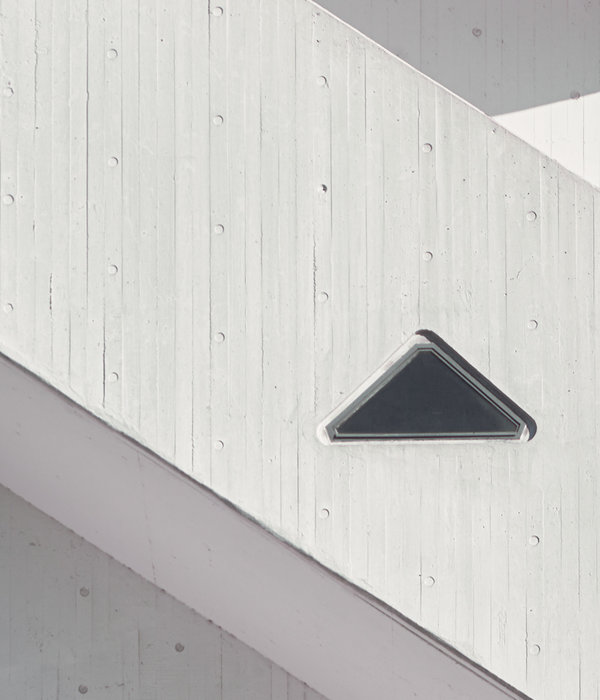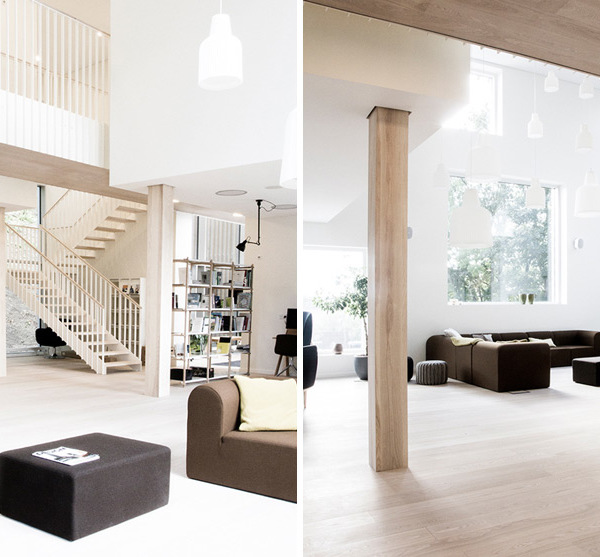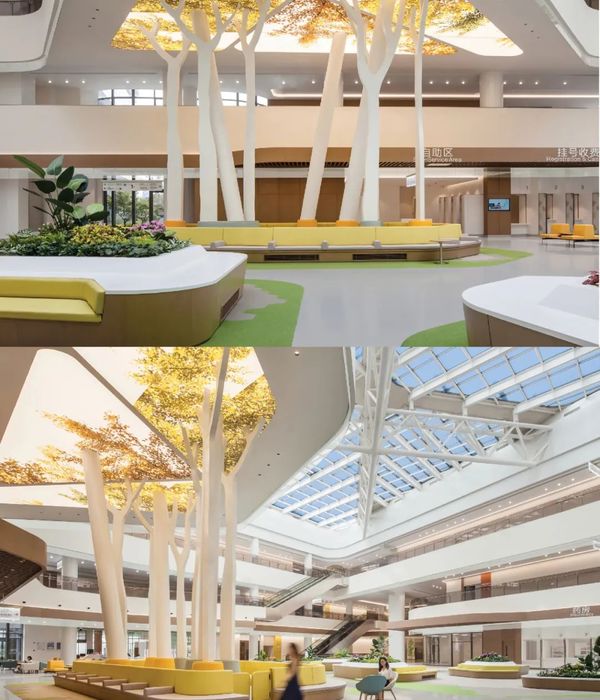HDR designed the Pavilion at the Hospital of the University of Pennsylvania to provide cutting-edge care to those in Philadelphia, Pennsylvania.
The Pavilion at the Hospital of the University of Pennsylvania is a state-of-the-art inpatient facility and a new institutional icon for Penn Medicine on its academic medical campus in West Philadelphia. Adjacent to some of the world’s most advanced research laboratories and specialized treatment facilities, the building enables collaboration and research centered on patient care.
Main arrival spaces are bright, warm and welcoming, with daylight and views that orient patients, visitors, and staff to their place on the campus. Light bounces inward and outward, creating a lantern effect on the exterior that is iconic to the building and establishes it as a beacon of hope for the City of Philadelphia. By prioritizing light and views for the patients, visitors and staff, the design embraces a holistic view towards the wellbeing of the people inside. Circulation areas are indirectly lit for the comfort of patients during transport, and create a sense of respite, rhythm and wayfinding for visitors and staff as they navigate the building. Patient rooms and treatment areas are user-centered, offering controls that allow for individual comfort and customization.
Patient care floors were designed with a unique, flexible planning system that enables the 72-bed floors to be broken down into smaller unit sizes that respond to changing needs and patient demands. The 504 inpatient rooms are conversion-ready, with space and infrastructure capable of handling any level of acuity from medical-surgical to intensive care. An interactive footwall integrates entertainment, room controls, communications, and medical record information to better engage patients and families with clinicians and keep them informed throughout their stay. Recognizing that families are an important part of the care team, ample space is allocated for visitors to spend time and stay the night in support of their loved ones. Floors are laid out in an “on-stage/off-stage” model that minimizes disruptions to patients and allows ample space for clinical teams to collaborate, research and provide the best patient care. To provide care for caregivers, the Pavilion boasts numerous staff respite spaces, featuring sweeping exterior views, flexible and comfortable furnishings, and other amenities.
The Pavilion serves as a bridge across a bustling, urban academic medical campus. Continuing Philadelphia’s civic tradition, the design creates a new public square, a focus for all of the surrounding buildings, anchoring Penn Medicine and creating new connections between the hospital and university campus.
The form of the building is very much of its place with the architecture of the campus – its curve references the rotunda of the adjacent University of Pennsylvania Museum. A new pedestrian route from the local train station to the new public square connects visitors, students and staff to the whole of the campus, making orientation simple and intuitive and introducing expanses of green space for all to enjoy.
Design: HDR, Foster + Partners Construction Managers: LF Driscoll; Balfour Beatty Photography: Dan Schwalm, courtesy of PennFIRST
Design: HDR, Foster + Partners
Construction Managers: LF Driscoll; Balfour Beatty
Photography: Dan Schwalm, courtesy of PennFIRST
9 Images | expand images for additional detail
{{item.text_origin}}

