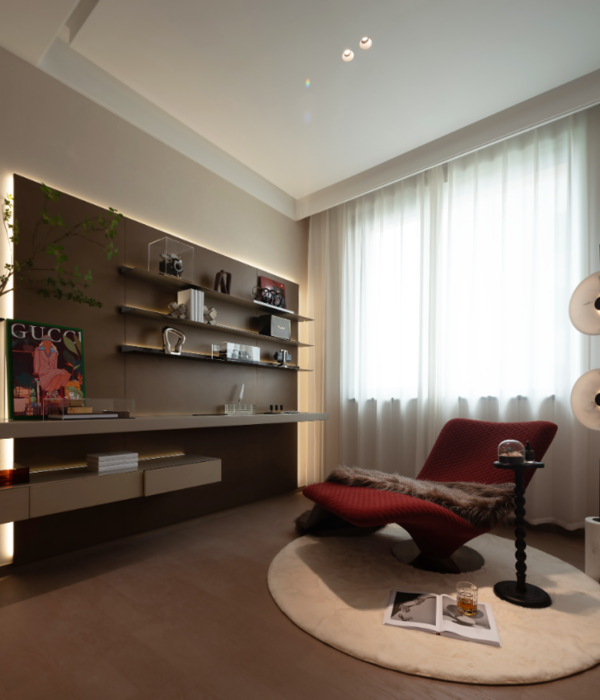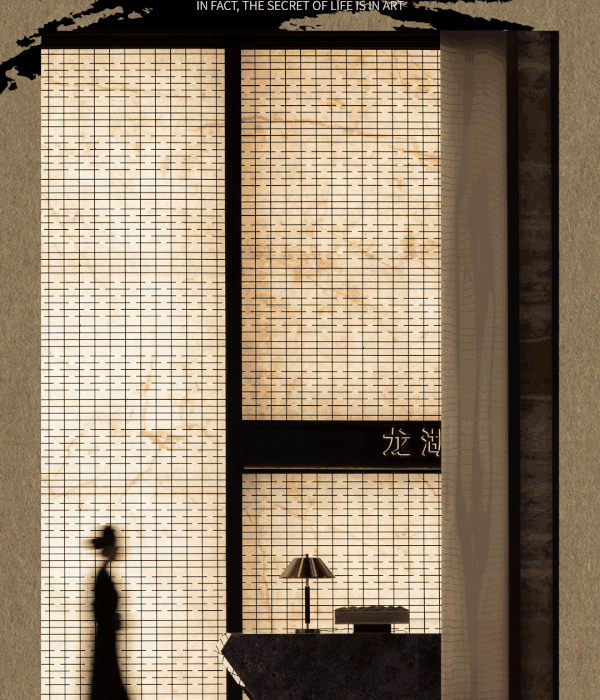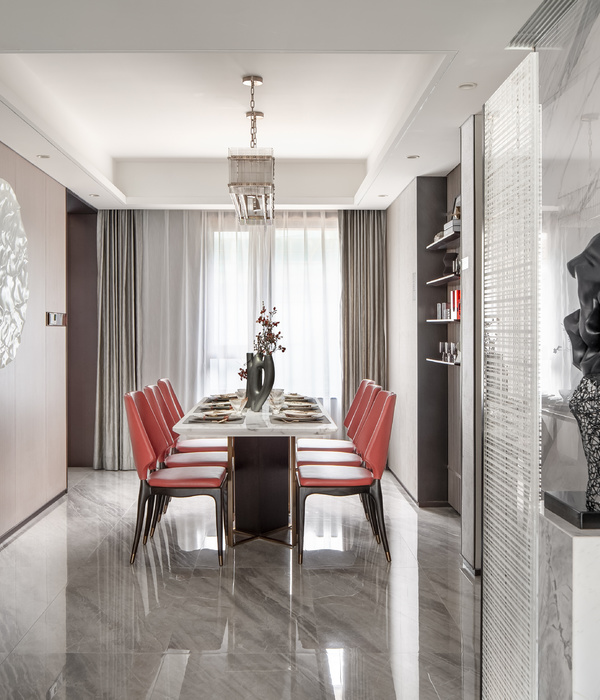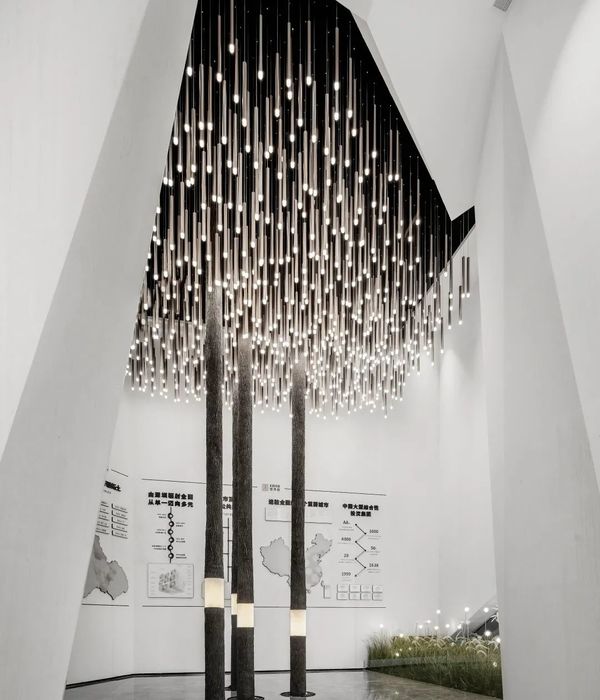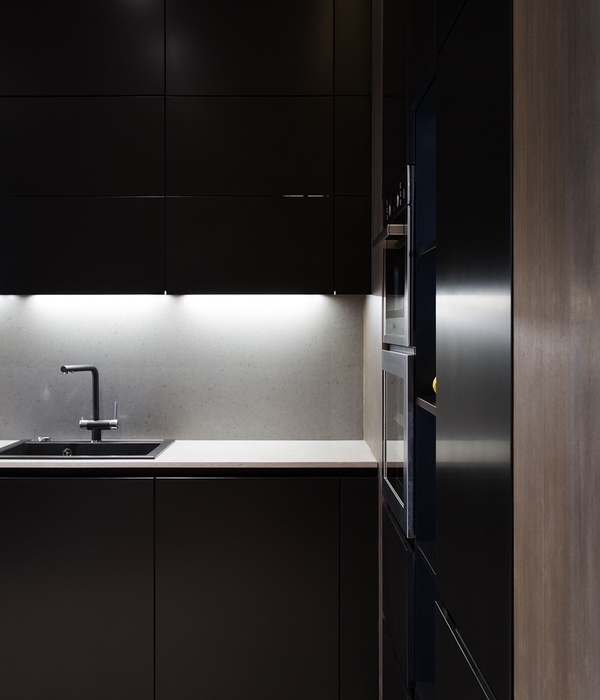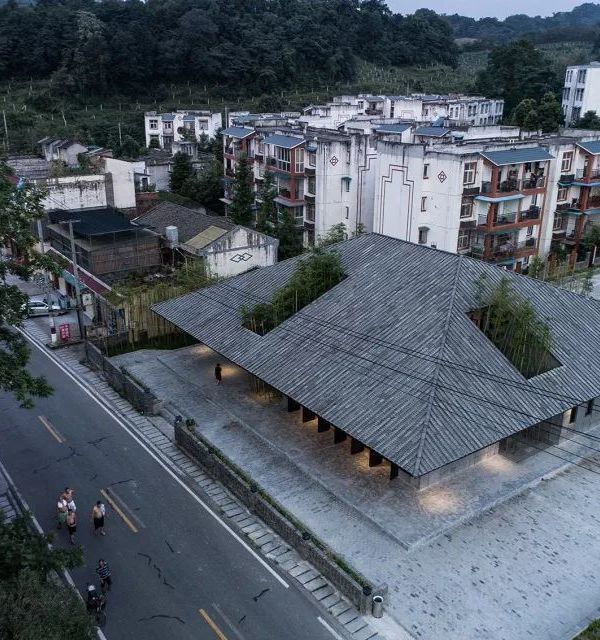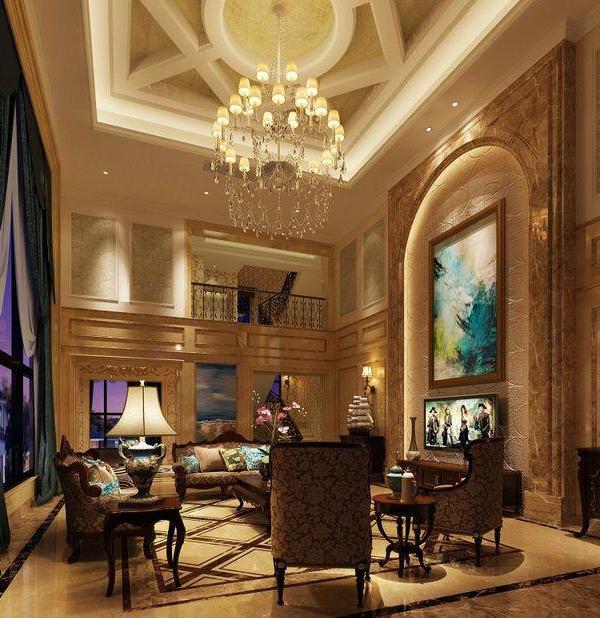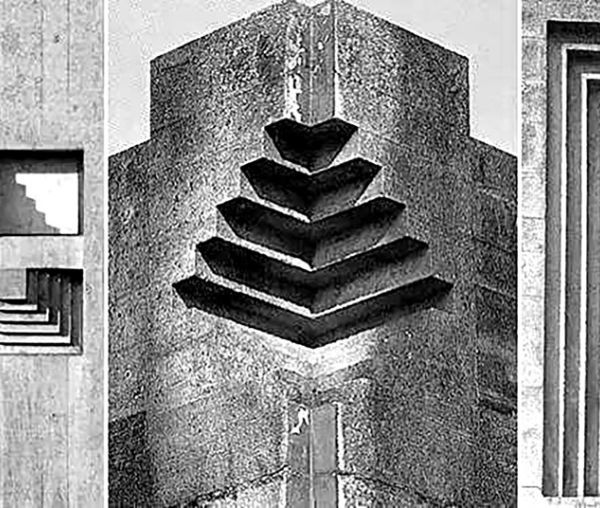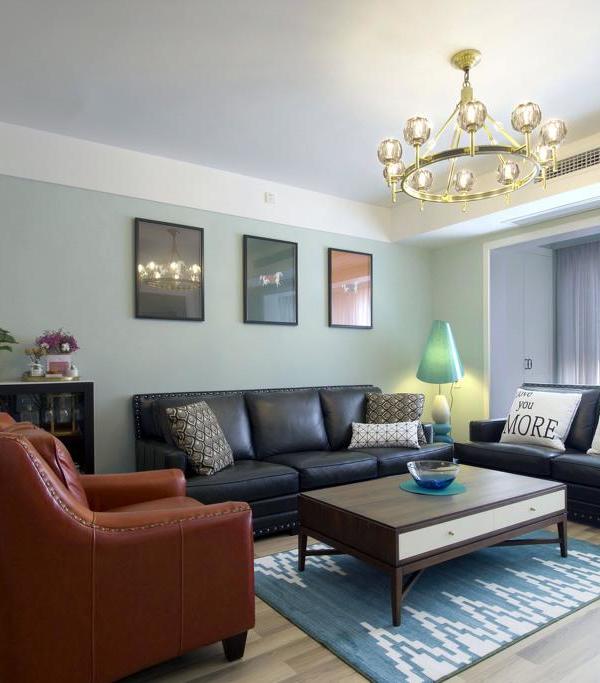Architect:Verstas Architects
Location:Helsinky, Finland
Project Year:2014
Category:Apartments
The project is composed of two blocks of apartment buildings, located on Töölönlahti in the centre of Helsinki, right in front of Alvar Aalto's Finlandia Hall. The buildings occupy a privileged position in the area, with a great open view over Töölönlahti bay. Töölönlahti area is a new developement close to Helsinki main railway station.
The facade of the building gives it a timeless appearance, almost sculptural. The exterior is characterized by a grid of openings slightly different than the main building, which houses the offices of Ernst and Young and some shops on the ground floor.
The facade takes on a horizontal rhythm to divide the apartments from the offices while maintaining unaltered the integration with the rest of the complex.
Observed from a close distance, the steel railings of the facade hold together terraces and windows in a coherent way, giving the buildings a sense of security and individuality. The change of the facade creates a depth of light and shadow alternating gray stone surfaces, clear and wooden plastering.
The stairwell is built around a wall curved surface, generating a spiral illuminated by a cone of natural light filtering through the large skylights. The floor-to-ceiling windows and terraces offer an incredible view of the park, the city center and the surrounding monuments.
Inside the Alvar & Arietta apartments, light shades and sober and minimal furnishings dominate. In this scenario, Eclisse sliding doors complete a luxurious decor but never loud, delimiting spaces with discretion and elegance.
Photographers:
Kuvatoimisto Kuvio Tuomas Uusheimo Pyry Kantonen
▼项目更多图片
{{item.text_origin}}

