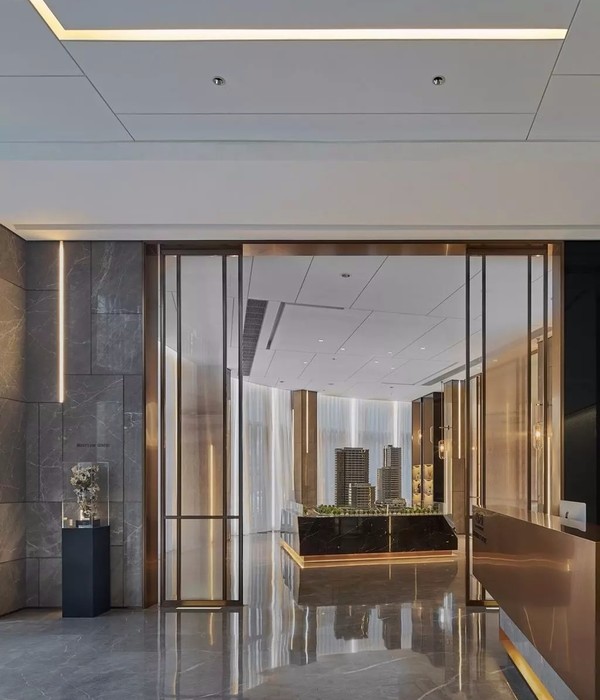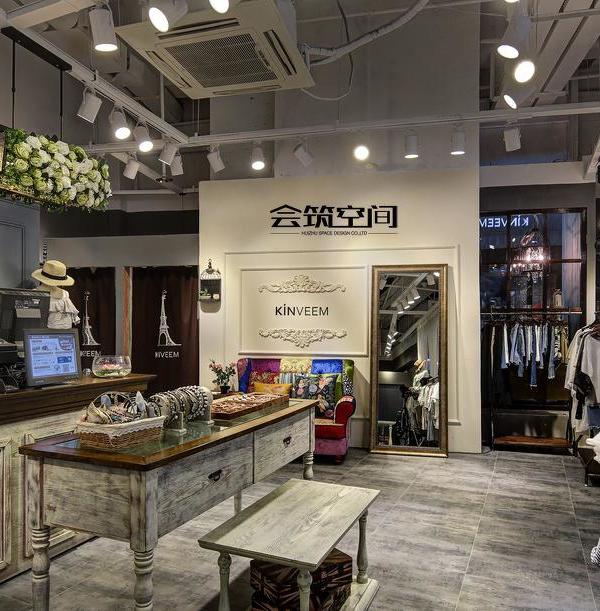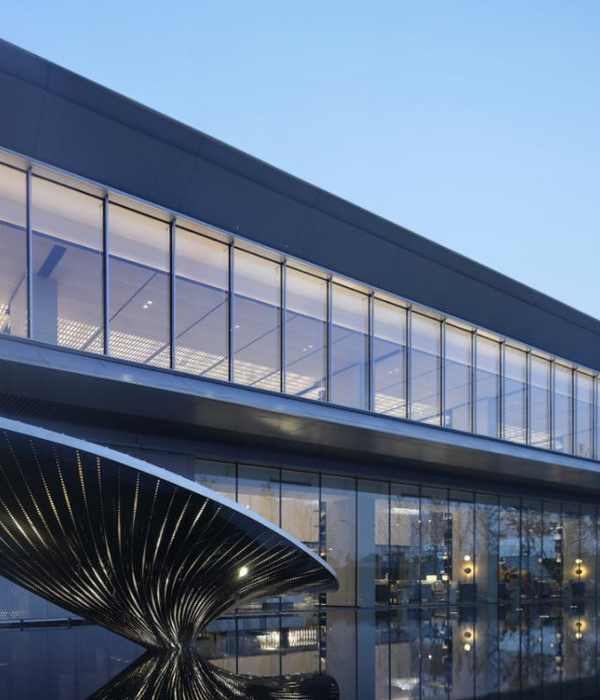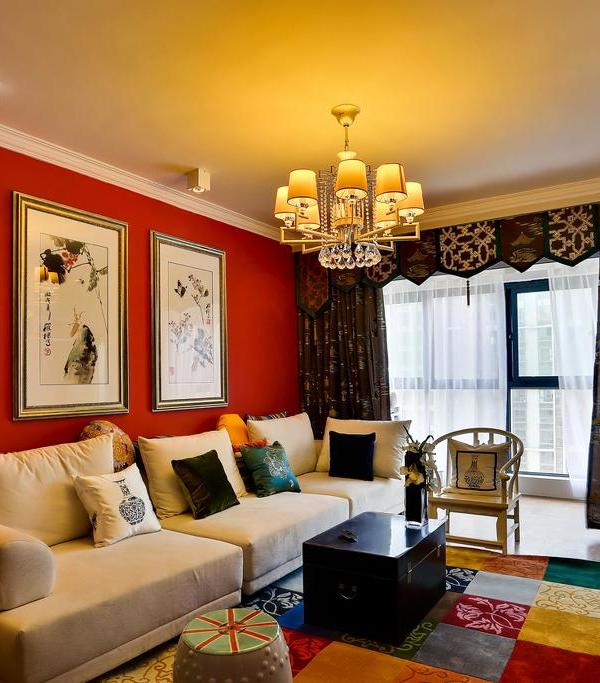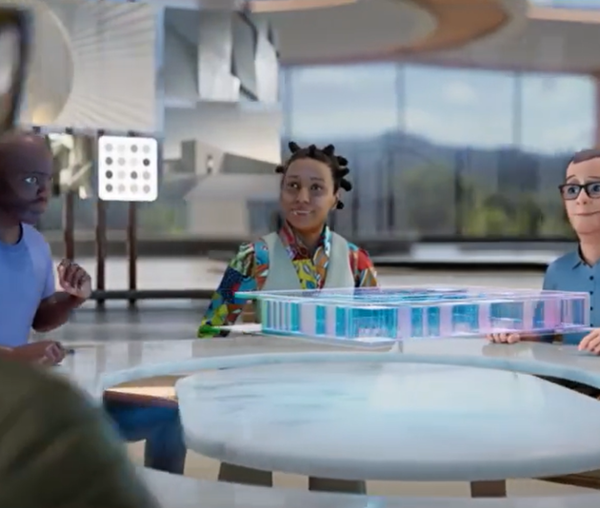为了重新利用现有城市建筑并为其提供新功能的共同愿景,捷克建筑事务所KOGAA携手南摩拉维亚创新中心(JIC)共同承担并完成了他们于布尔诺的第二个改造项目。
In a shared effort to reuse and provide content to existing city properties, Czech architecture studio KOGAA together with the South Moravian Innovation Center (JIC) have undertaken and completed their second retrofit project in Brno.
▼室内概览,Overview of the interior ©BoysPlayNice
该机构提供了多样的空间和支持性服务,面向学生,新兴公司,发展中公司和知名公司,他们的产品有独特潜力,在全球市场都有影响力。从咨询项目一直到财务援助,JIC已经成为一个重要的开放式创新生态系统,支持该地区成功的企业家。
The Institute provides spaces and support services to students, start-ups, scale-ups, and established firms with unique scalable products that can make a global impact on the market. From consultancy programs all the way to help out with financial reach, JIC has become a crucial open innovation ecosystem that supports successful entrepreneurs in the region.
▼多彩的通高空间,Colorful atrium ©BoysPlayNice
在后疫情时代,随着公司开始进行内部更新,它的工作模式开始改变并演化为更加开放与合作的形式。因此,研究实验室设施中原本固定结构的布局被弃用。作为改造工作空间的专家,KOGAA被要求为办公室提出一个新的愿景,它能够促进合作,提供开放和创新的氛围,同时为新的公司结构带来可持续性解决方案。
During and post-pandemic, as the company initiated an internal renewal process, its work model started to change and evolve to a more open and collaborative direction. Consequently, the original fixed structure layout of the research laboratory facility they are located in had become obsolete. As experts in alternative retrofit workspaces, KOGAA was asked to come up with a new vision for an office that fosters collaborative encounters and provides a feeling of openness and creativity, as well as finding sustainable solutions for the new company structures.
▼开放与创新的空间,Spaces for innovation ©BoysPlayNice
为了实现焕然一新的改变,整个空间中的原有固定围合墙体被透明有机的形式替代,会议室和半私密的工作站也被纳入其中。由于采用了流线形设计,原本基于走廊的布局被消除,取而代之的是鼓励社交的有机空间。此外,大胆的颜色空间系统为工作与社交分区带来提示,蓝色代表安静和单独办公,红色和橙色空间用于更多互动体验。
▼蓝色代表单独办公,Blue zones for solo working ©BoysPlayNice
▼颜色统一的材质,Materials in the similar color ©BoysPlayNice
▼细部,Details ©BoysPlayNice
To achieve a profound change, fixed enclosing walls were replaced throughout the whole facility by transparent organic forms accommodating meeting rooms and semi-private workstations. Thanks to the flowing design, the original corridor-based layout disappeared, being replaced by organic in-between spaces that encourage relationships. Also, a bold-coloured zoning system informs areas for working and socializing, where a blue zone is for quiet and solo work, and red and orange spaces are dedicated to more interactive experiences.
▼橙红色用于互动,Red and orange for interaction ©BoysPlayNice
▼色调统一,空间明确,United color and clear division ©BoysPlayNice
项目为工作方式也带来了积极改变,不同专业级别拥有各自的楼层,首层为个人创业者提供了开放的共享办公空间,较高层则留给JIC团队和新兴与更知名的公司。
The positive impact on the way of working was additionally achieved by designating individual floors to different levels of expertise, where the ground floor is dedicated to solo starting entrepreneurs thanks to the open plan coworking space, while the higher floors serve the JIC team and established start-ups and more established companies.
▼共享办公空间,Coworking spaces ©BoysPlayNice
▼配套设施,Well- equipped kitchen ©BoysPlayNice
另一个目标是降低建筑能源消耗并且减少改造过程的浪费。上层空间由玻璃隔断与首层区分开,从而避免不必要的热量损失,大多数原办公室的家具和照明设施以及楼层饰面板都被重新利用。
Another big aim was to reduce the energy consumption of the building and reduce waste throughout the renovation process. The upper floor is now separated from the ground floor by a glazed partition to avoid unnecessary heat losses and most of the furniture has been repurposed from the previous offices together with the illumination and the main floor finishes.
▼上层空间,Upper floor ©BoysPlayNice
▼玻璃隔断,Glazed partition ©BoysPlayNice
▼细部,Details ©BoysPlayNice
改造空间是为了吸引企业家,新兴公司和数字产业,首层空间的标志性装置既强调了JIC的形象,又为空间带来更多交互。彩色树脂玻璃灯具白天不断向周围环境投射多彩的颜色,将首层与上层空间在视觉上联系在一起。
As the space is designed to attract entrepreneurs, start-ups, and digital businesses, the ground floor is highlighted by an iconic installation representing the identity of JIC as well as interacting with the space. The coloured plexiglass lighting fixture works through the day by casting different colours on the surrounding surfaces, visually connecting the ground floor with the upper floor.
▼有活力的空间氛围,Dynamic atmosphere ©BoysPlayNice
▼彩色玻璃细部,Details of the colorful plexiglass ©BoysPlayNice
“在KOGGA的努力下,我们由衷地相信一个启发灵感的空间能够为我们周围的世界带来积极影响,JIC总部大楼就是那个让改变发生的创新家园。” ‘At KOGAA we truly believe in the power of inspiring spaces to make a positive impact on the world around us and the new JIC HQ is the home for innovation where change can happen.’
▼首层平面,Ground floor plan ©Studio KOGAA
▼上层平面,Upper floor plan ©Studio KOGAA
▼剖面,Section ©Studio KOGAA
▼轴测图,Axonometric ©Studio KOGAA
{{item.text_origin}}


