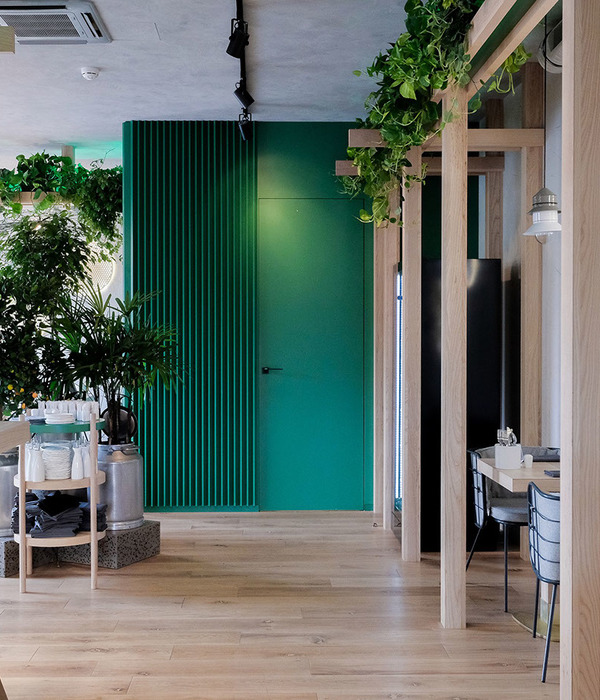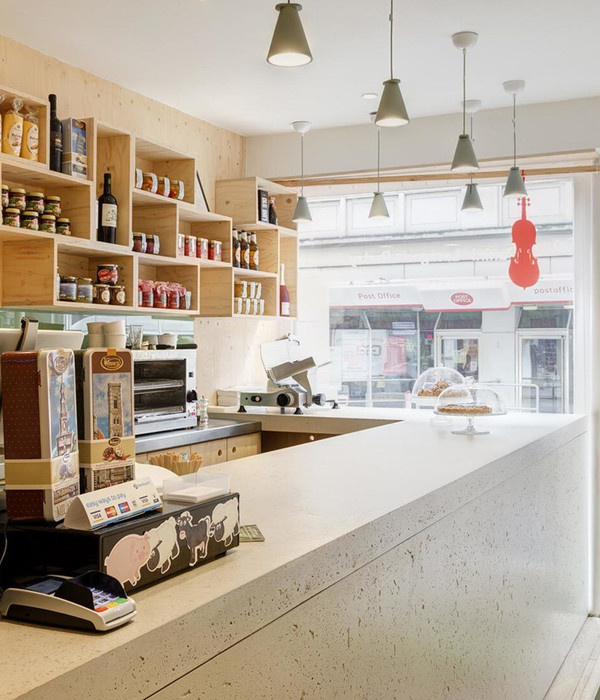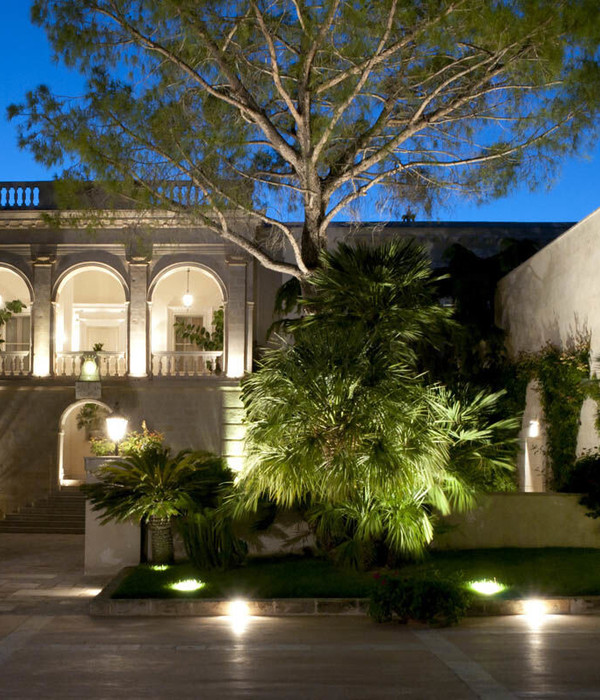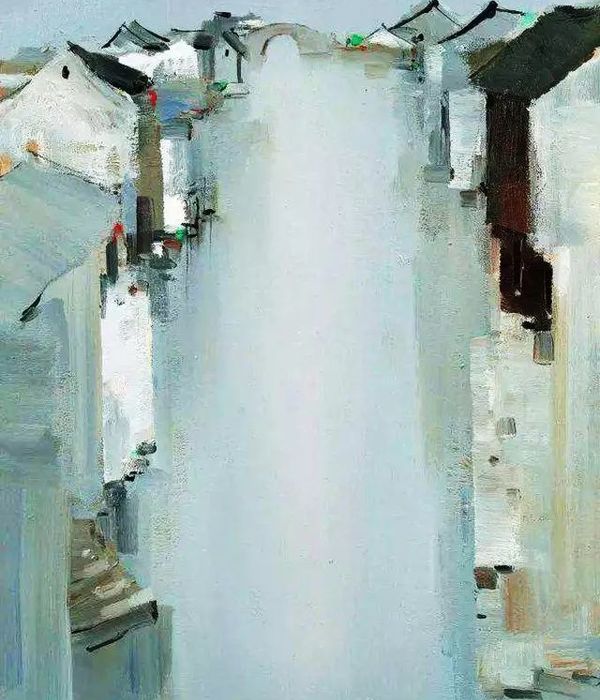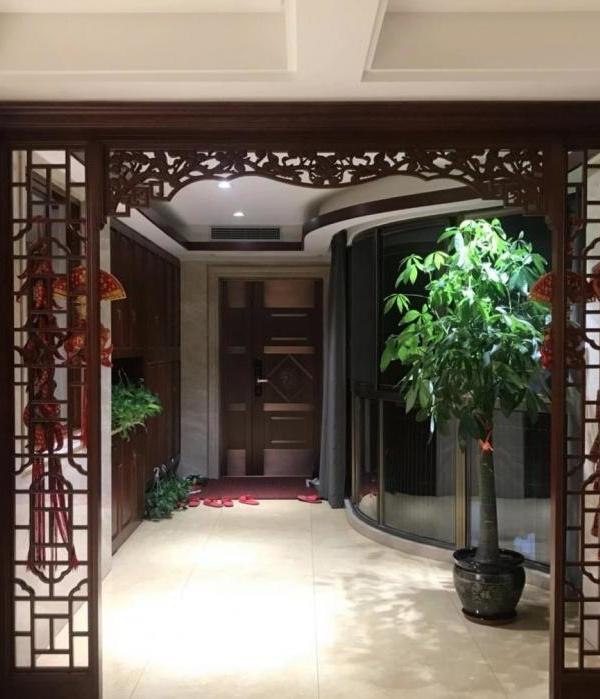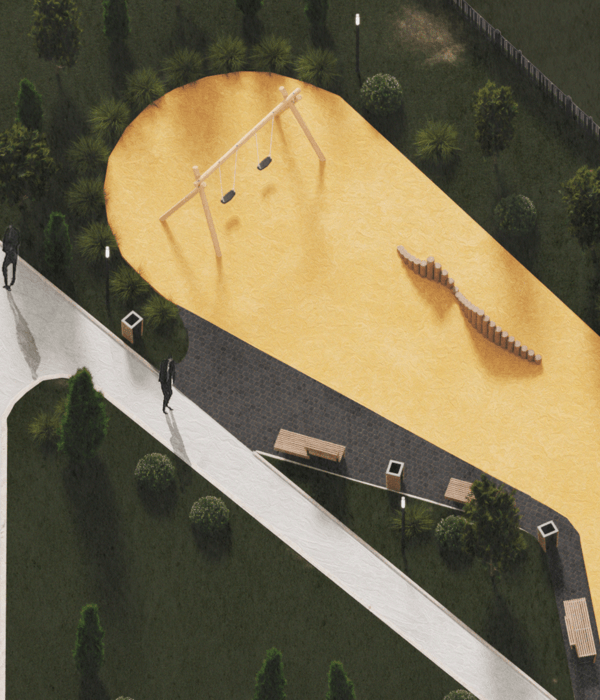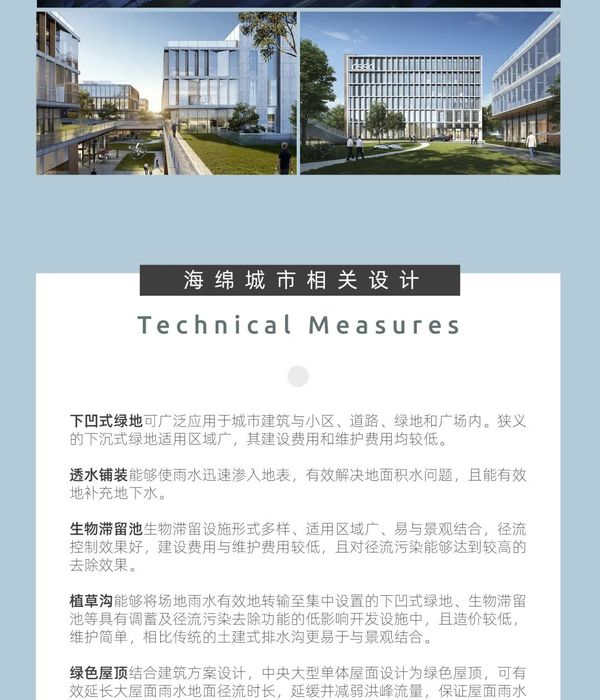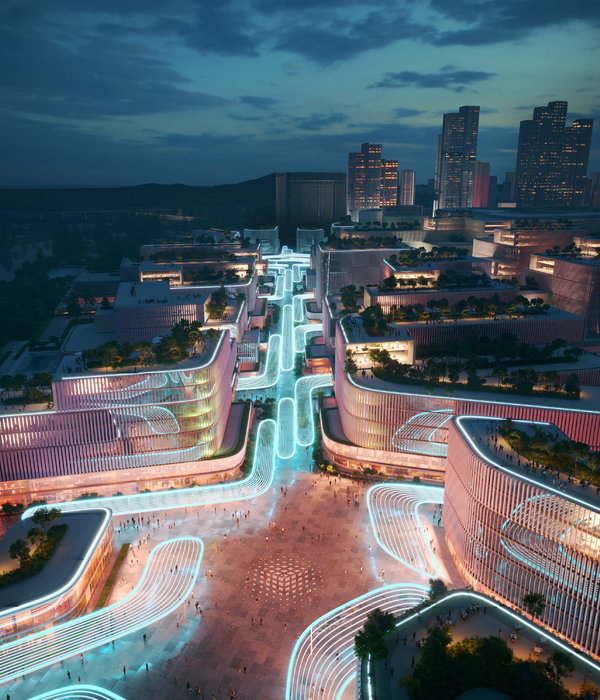- 项目名称:珠海尖峰大桥东广场景观塔
- 项目位置:珠海,中国
- 设计时间:2014年6月
- 设计者:Jean Hubert Chow
- 项目负责人:Jean Hubert Chow
- 委托人:珠海市华发集团
本案景观塔位于海陆交通的汇集处,将承担起打造斗门核心区城市形象的重任。人们对于“标志性“这个词的期待通常是多元且深层次的——它既应该是地域文化的提炼与浓缩,又应成为当代价值取向和尖端技术的混合体。
Zhuhai Doumen Observation Tower Competition _ Third Prize
As any project that WVA undertakes, we start with a deep understanding of the given context and conditions related not only in a geographical term but also the cultural and socio-political background of the project. This is what we understand as the DNA of the project, the data that will enable us to give shape to the scheme through rigorous analysis and project a three-dimensional form to it.
景观塔不应该是一个孤立的个体,它与公园空间环境之间的关系不是“割裂”而是“共存”。三条张弛有力的曲线从东、西、北三个方向飞驰而来,轻盈地掠过湖面,共同盘旋上升,直冲云霄;笔直的塔身与旋转的曲面相结合,刚硬又不失优雅。
北线和东线取代了当前公园方案中的简易浮桥,钢筋混凝土铸造的桥身与主塔融为一体,浑然天成;它们同时也为人们直达塔座二层的休闲咖啡厅与餐厅提供了捷径。
由金属穿孔板拼接而成的主立面从天而降,如水银泻地般洒向市民活动广场,既作为景观塔主要入口的标志物,同时也为人们提供了夏日的遮阳庇护。穿孔板构成的巨大图案好似抽象写意的山水画,象征着黄洋河与尖峰山在此地的生态共生。
WVA借鉴中国传统古塔的设计经验,除了在100米的高空提供一个面向尖峰山、河道两岸和井岸城区主要方向的观景平台之外,由上至下每间隔10米均设有一个微缩的空中庭院;仿照古塔的游览习惯,人们可以选择在不同高度的空中停留,获得丰富的景观体验;开敞的楼梯间被金属网和LED灯带包裹着面向白蕉路,流动闪烁仿佛光的波涛,在夜幕降临后吸引人们在此聚集。
设计者_周厚陶 项目负责人_周厚陶 委托人_珠海市华发集团
Located at the confluence of two rivers of Zhuhai, China, WVA’s scheme for the Observation tower takes the advantage of being a point of junction, of connection between different neighborhoods of the area, but at the same time, being a destination point, where people, locals as well as tourists will participate in the dynamic of the urban environment.
As a main attractor of the surrounding, the tower will be above all a reachable landmark, which most of the people will be able to see, by walk or by car, it will be a visible element that will enlighten the landscape.
A peak of gathering sceneries as a concept for the Observation tower, is thought as a three-dimensional flow where the metaphor of the three roads, three bodies of the river will be shaped into a mountain that refers to the Jianfeng Mount across the river, on the other side of the waterfront. Three bodies will converge into a central vertical element to form the tower, and among these two will be bridges that connect a smaller island designated as part of the park and the other one linking the other side the near neighborhood.
A system of vertical potted landscape will refer to a re-interpretation of the Chinese Mountain and Water Painting, a traditional theme that ancient painters mastered in the Chinese culture. A series of gradually placed potted platforms will be stacked one on top of the other to create a unique experience of Chinese traditional pagoda behind a parametrically patterned façade of an abstract Mountain and Water themed perforated metal screen.
A steel structural system for a light and fast constructive solution will be a major advantage for the client that wants to control and optimize the time for the construction process. Tubular truss and steel cross bracing are used to enhance structural performances.
At the top of the Observation Tower, WVA’s scheme proposes a platform that offers a 180° panoramic view of the surrounding and at the back of the platform a facetted mirror which can reflects the environment but also the sunlight like a diamond in a fragmented way. A system of sliding louvers is mechanically programmed to manage opening and closing of the top part of the façade, revealing the observation platform and the “Pearl”, the facetted mirror, when visitors gather on the top and enjoy the panoramic view, this façade being able to be shut to assure the homogeneity of the themed façade.
As part of the future landscape of the waterfront, the Zhuhai Doumen Observation Tower will try to be a landmark that offers a cultural identity and neighborhoods connectivity, a kind of “Proximate Icon”, where locals and tourists will find its convenient and welcoming aspects.
DESIGNER _Jean Hubert Chow PROJECT MANAGERS_ Jean Hubert Chow CLIENT _Zhuhai Huafa Group
项目标题:
TITLE
英文:Zhuhai JIANFENG Bridge East Square Landscape Tower
中文:珠海尖峰大桥东广场景观塔
项目位置:
LOCATION
英文:Zhuhai, China
中文: 中国 珠海
功能类型:
TYPE
英文:CULTURAL
中文:文化
面积规模:
AREA
英文:2,385 square meter
中文:2385平方米
设计时间:
DATE
英文:June, 2014
中文:2014年6月
更多请至:
{{item.text_origin}}


