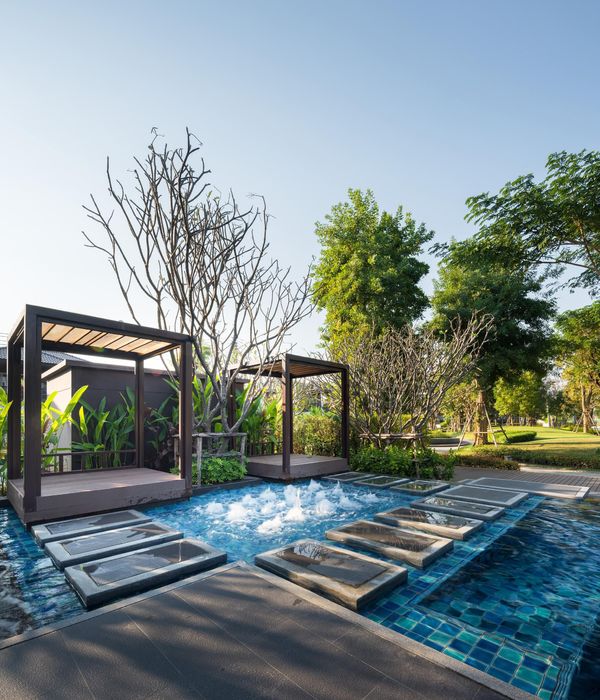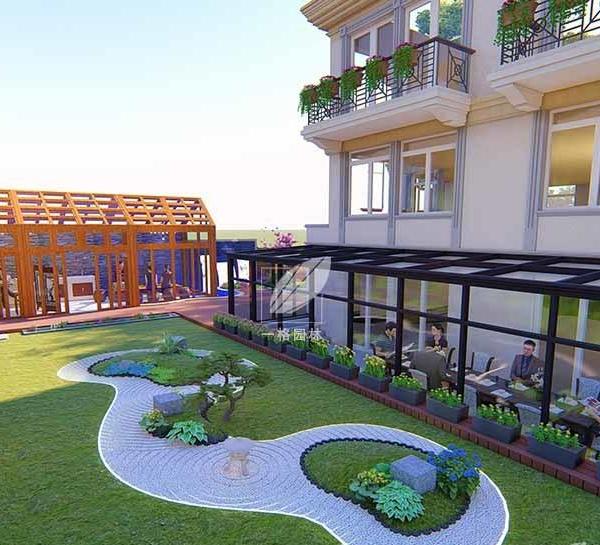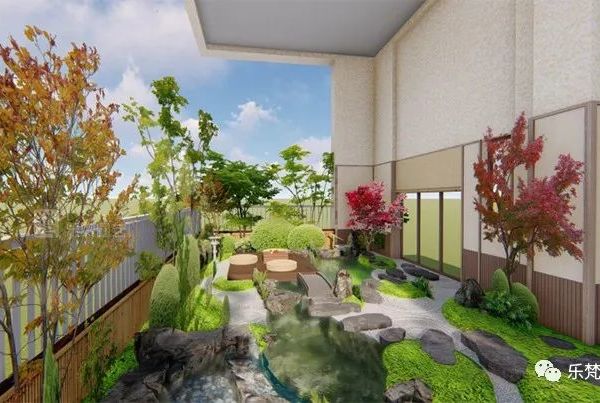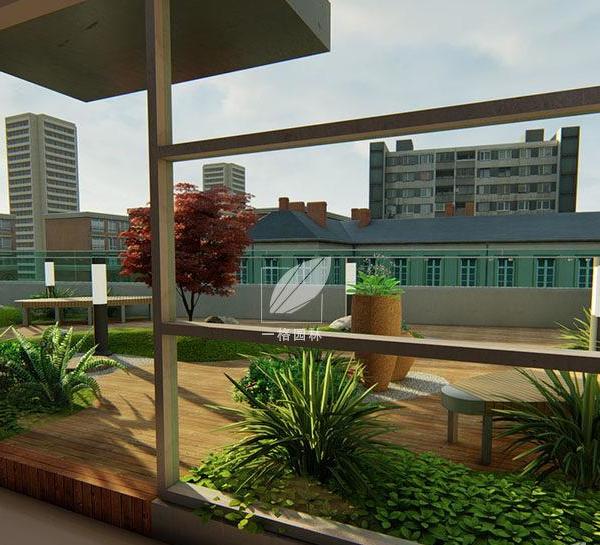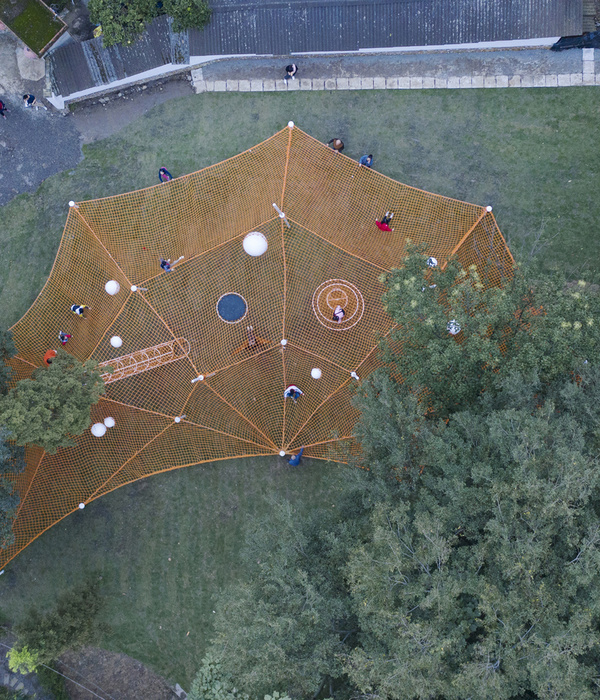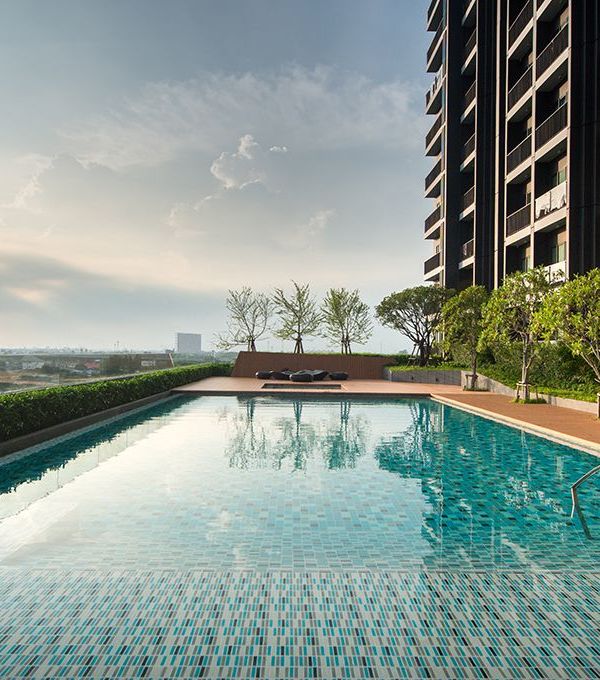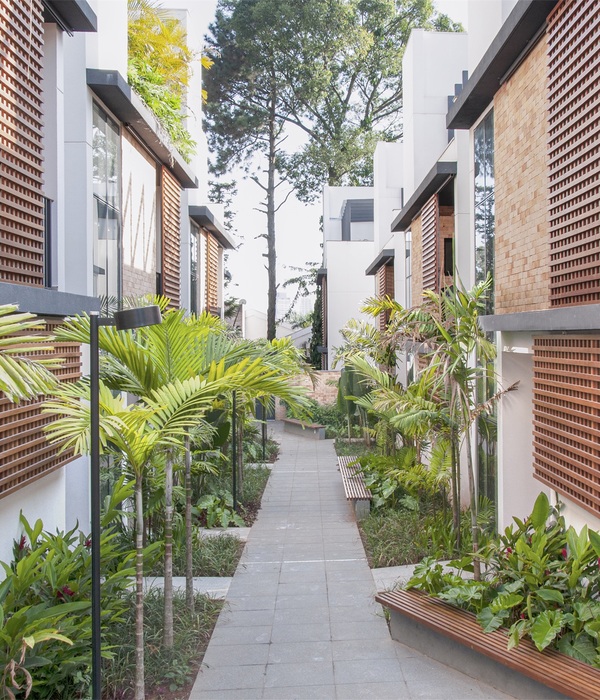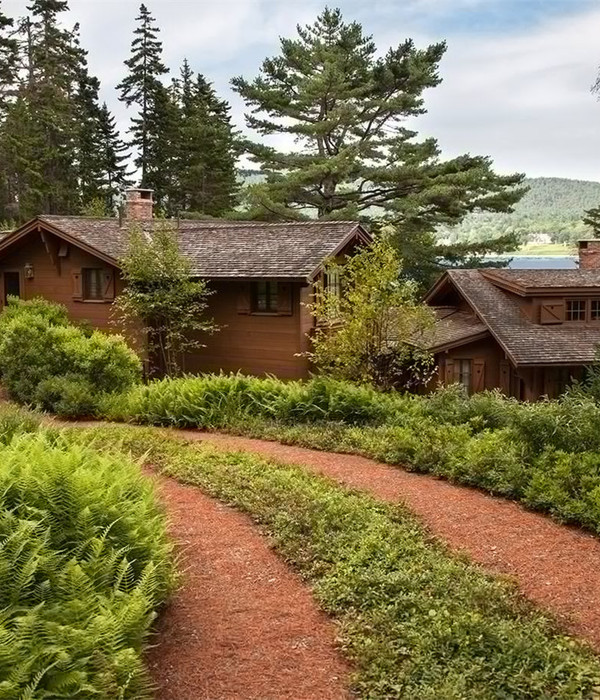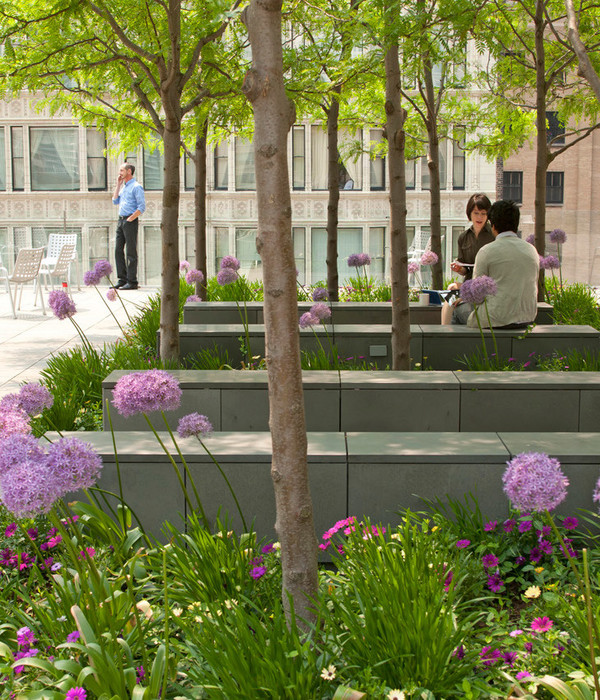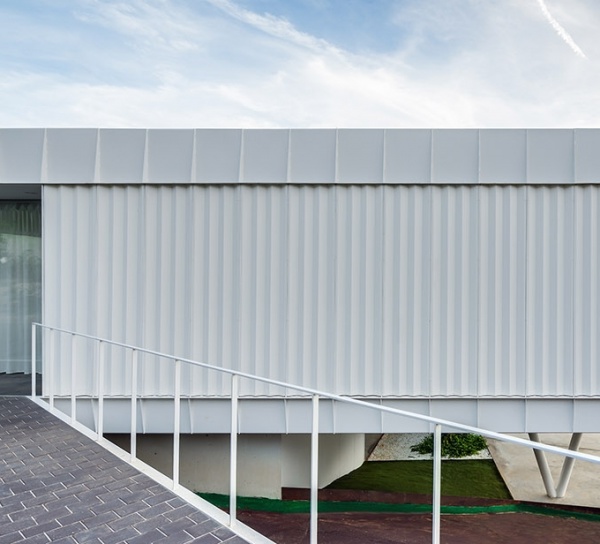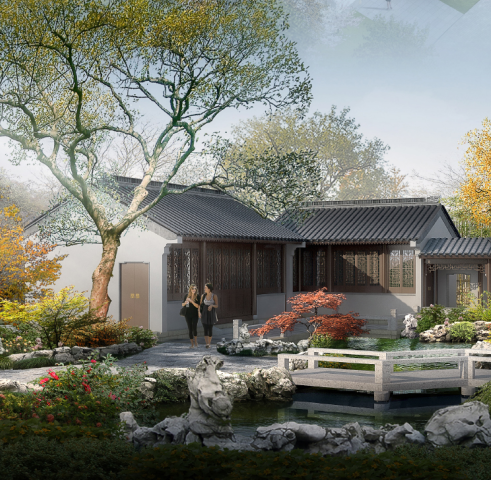LandLAB: BNIM建筑师事务所和landLAB在加州圣地亚哥合作设计了Qualcomm太平洋中心园区。
LandLAB: BNIM Architects and landLAB are collaborating on the Qualcomm Pacific Center Campus located in San Diego, California.
随着创新型公司寻求改变他们的文化和工作场所,传统的办公园区正处于加速发展的状态。太平洋中心的校园发展展示了景观建筑如何通过将活跃的校园设计理念和创新的工作场所战略与本土植物生态系统、创新的水战略以及自然环境对生产力和健康的好处相结合,来引领和丰富这一发展。PCCD设计对一家大型财富500强科技公司的现有20英亩校园进行了改造性的重新开发和扩展,将现有的场地从一个以地面停车场和依赖水的羊茅草坪为主的办公室公园改造成一个沉浸式、面向行人的校园环境,将美丽的室内和室外空间融入本地景观。
As Innovative companies seek to transform their cultures and workplaces, the traditional office campus is in a state of accelerated evolution. The Pacific Center Campus Development demonstrates how landscape architecture can lead and enrich this evolution by melding active campus design ideas and innovative workplace strategies with native plant ecosystems, innovative water strategies, and the productivity and health benefits of being surrounded by nature. A transformative redevelopment and expansion of an existing 20-acre campus for a major Fortune 500 technology company, the PCCD design transforms the existing site from an office park dominated by surface parking and water-dependent fescue lawns to an immersive, pedestrian-oriented campus environment that integrates beautiful indoor and outdoor spaces into native landscapes.
研发大楼的景观在许多方面展示了景观和建筑的融合。位于校园的一个角落,毗邻繁忙的主干道,建筑被压入景观中,与嘈杂的邻近道路形成垂直分隔和植被缓冲,并为收集多余径流的级联石笼墙、梯田和湿地提供机会。所有建筑形式的整合延伸到材料的选择:设计团队在材料、饰面和细节的统一调色板中深思熟虑,以模糊室内和室外之间的界限。在整个设计和施工过程中,团队非常努力地确保将所有项目空间整合成一系列紧密相连的空间
The landscapes of the Research and Development Building showcase the integration of landscape and architecture in many ways. Located in a corner of the campus adjacent to busy arterial streets, the building is depressed into the landscape, to create vertical separation and a vegetated buffer from the noisy adjacent roadway and to provide the opportunity for the cascading gabion walls, terraces, and wetlands that collect excess runoff. The integration of all built forms extends to the selection of materials: the design team was deliberate in a unified palette of materials, finishes, and details to blur the lines between indoors and outdoors. Throughout design and construction, the team was extremely diligent in ensuring that the unification of all project spaces into a cohesive series of spaces was fully realized.
该项目位于洛佩斯峡谷以南一个街区,洛佩斯峡谷是遍布圣地亚哥北部的众多美丽自然峡谷景观之一。贯穿洛佩斯峡谷的广泛徒步旅行路线系统被整个社区的许多员工使用,它提供了项目标志性特征之一的灵感:从洛佩斯峡谷延伸并贯穿整个项目的小道,带着峡谷的乡土景观充满了校园的边缘和中心。随着项目从规划走向详细设计和施工,这种连接小径和围绕遗址编织峡谷景观的想法成为了压倒一切的灵感。
The project lies one block south of the Lopez Canyon, one of the many beautiful natural canyon landscapes that extends throughout northern San Diego. The extensive hiking trail system weaving through Lopez Canyon is used by many employees throughout the neighborhood, and it provided the inspiration behind one of the project’s signature features: the trail that extends from the Lopez Canyon and loops throughout the project, bringing with it the native landscapes of the canyon that fill up the edges and center of campus. This idea of connecting to the trail and weaving the canyon landscape around the site became an overriding inspiration as the project moved from planning into detailed design and construction.
整个项目中发现的景观类型是对当地峡谷和沿海鼠尾草景观的诠释,也是对建筑布局、规划需求以及校园随时间演变的特质和机遇所创造的独特生态区的精细调整的回应。沿着洛佩斯峡谷小径的海岸鼠尾草和沙漠景观慢慢被校园中心的草地和花园、建筑阴影下的森林林下地带以及围绕研发大楼南缘和东缘的低洼地带的湿地所取代。
The landscape typologies found throughout the project are an interpretation of the local canyon and coastal sage landscapes, but also a finely tuned response to the unique ecotones created by building placement, programmatic needs, and the idiosyncrasies and chance opportunities of a campus evolving over time. The coastal sage and desert landscapes that follow the trail from the Lopez Canyon give way gently to meadows and gardens in the center of campus, forest understory zones in the shade of the buildings, and wetlands in the low zones surrounding the south and east edges of the Research and Development building.
该项目位于一个非常了解水资源管理需求的城市和地区,展示了一些高度可见的可持续水资源战略,强调了这些战略与当地生态系统的关系。设计团队克服了许多与现有基础设施和贫瘠土壤相关的技术挑战,创建了一个完整的雨水特征系统,该系统在整个校园得到实施,效果非常好。
Located in a city and region that is acutely aware of the need for water stewardship, the project showcases a number of highly visible sustainable water strategies in ways that highlight their relationships to native ecosystems. The design team overcame many technical challenges related to existing infrastructure and poor soils to create a system of integrated storm water features, which are implemented to beautiful effect throughout the campus.
雨水区是基于一个简单的前提设计的;尽管这些地区必须应对季节性降雨,但鉴于气候干旱,水不会经常出现。这些景观被设计成通过地形、种植调色板和视觉线索来表达对水的记忆。水的短暂性在整个项目中以各种方式表现出来。在项目的周边,人工湿地捕获了新建筑的大部分径流,并通过桥梁和延伸的混凝土梯田创造了密集的岩石缓冲区。相反,被新建筑包围的硬景观广场以湿地为特色,将流动的莎草和草与坚硬的混凝土边缘并列,在自然和建筑特征之间形成鲜明对比,并创造了在桥梁上穿越它们的体验。
The stormwater zones are designed based on a simple premise; even though these zones must handle the seasonal rains, water will not often be present given the arid climate. The landscapes are designed to speak to the memory of water, through topography, through planting palette, and visual cues. This ephemeral nature of water is expressed throughout the project in a variety of ways. On the perimeter of the project constructed wetlands capture the majority of runoff from the new building and create dense, rocky buffer zones inhabitable by way of bridges and extended concrete terraces. Conversely, the hardscape plazas, enclosed by the new building, feature wetlands that juxtapose the flowing sedges and grasses with hard concrete edges, creating sharp contrasts between the natural and built features, and creating the experience of crossing them on bridges.
奖项: 2016年ASLA SD荣誉奖
LEED评级: 金牌认证
地点: 美国加利福尼亚州圣地亚哥
面积: 23英亩
建筑设计: BNIM建筑师事务所
景观设计: LandLAB
客户: Qualcomm
预算: N/A
完成时间: 2015年
Awards: ASLA SD Honor Award 2016
LEED Rating: Gold certified
Location: San Diego, CA, USA
Size: 23 Acres
Architects: BNIM Architects
Landscape: LandLAB
Client: Qualcomm
Budget: N/A
Completed: 2015
{{item.text_origin}}


