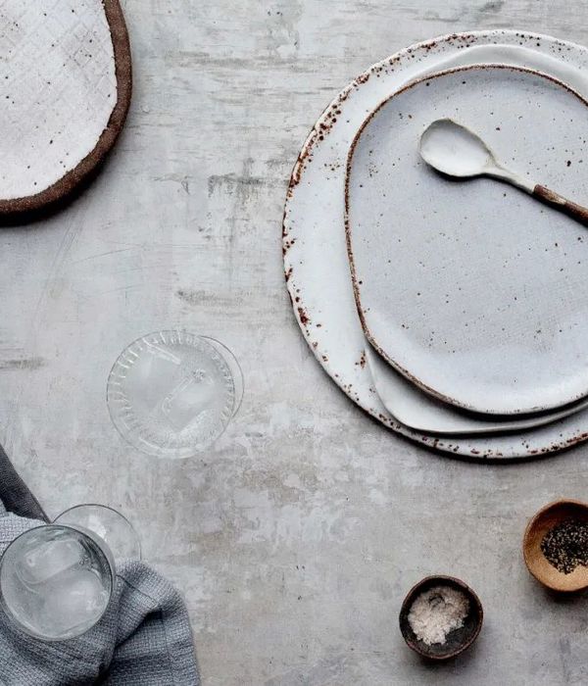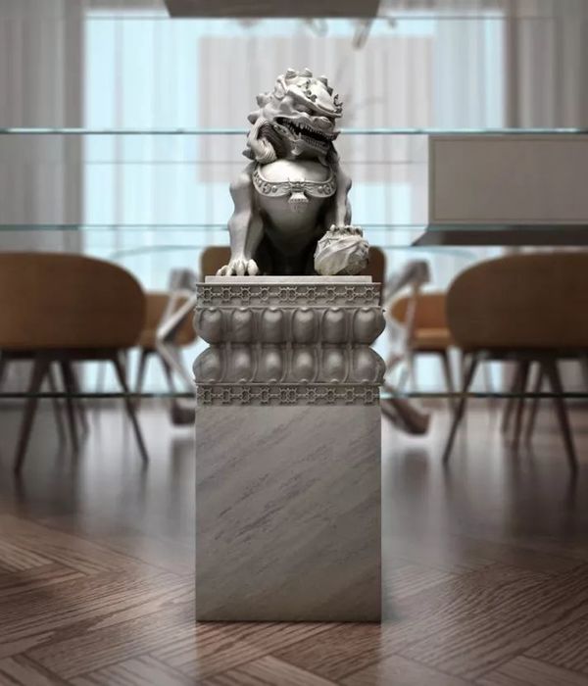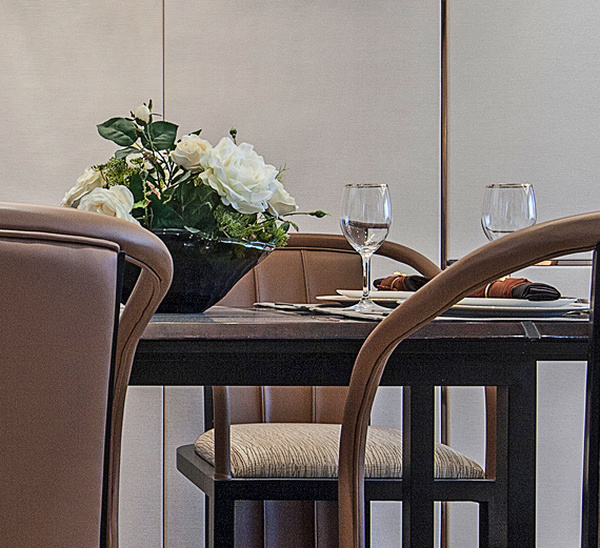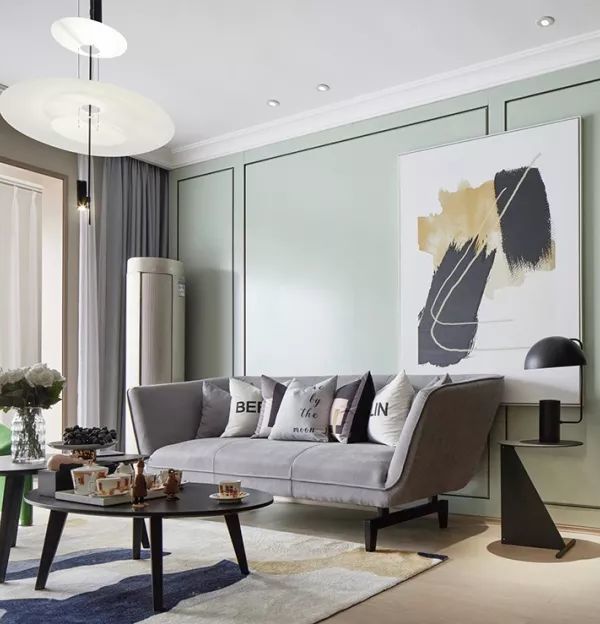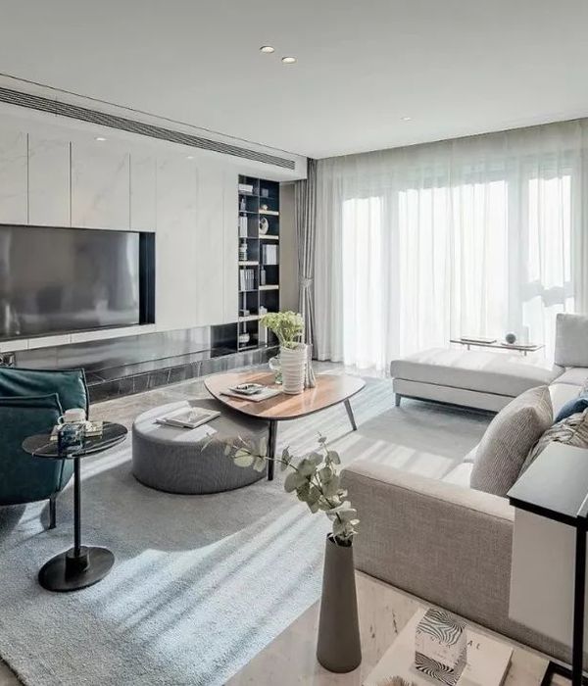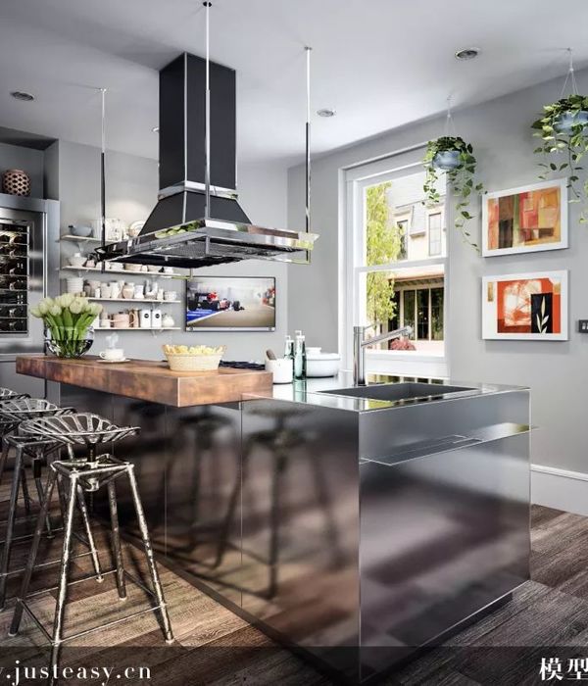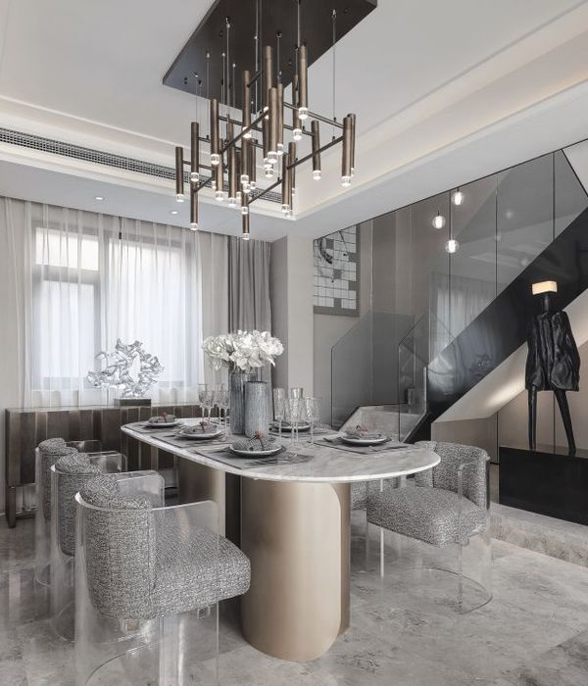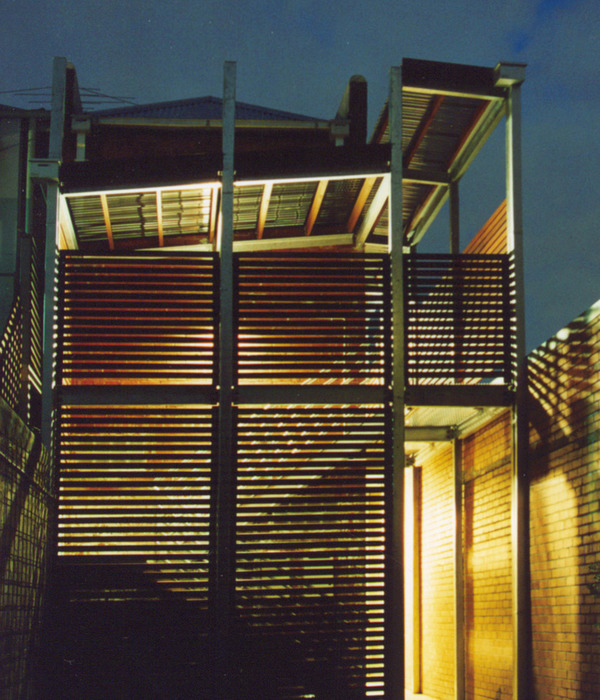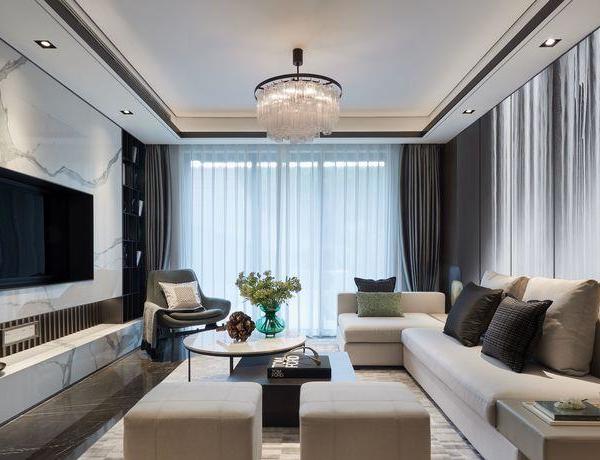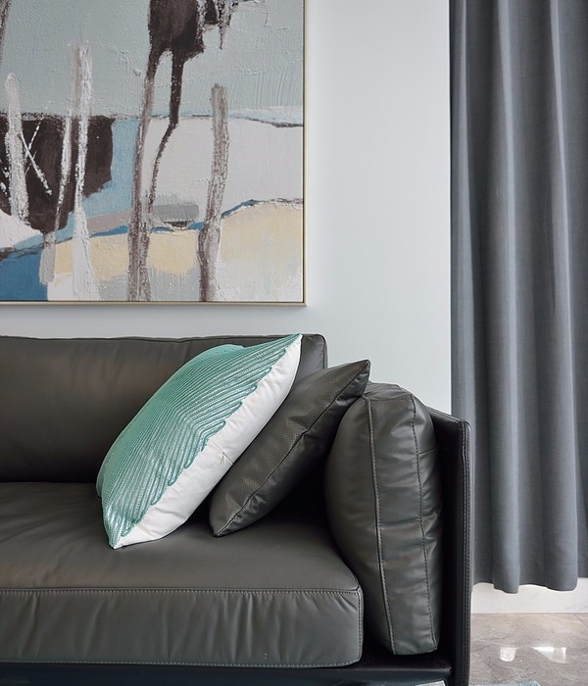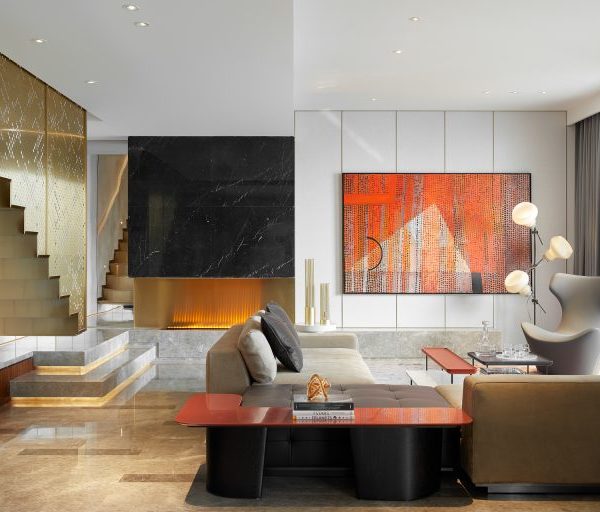Architect:Rede Arquitetos;RI Arquitectura
Location:Russas, Brazil; | ;
Project Year:2015
Category:Universities
TheRussas Advanced Campus of the Federal University of Cearáis part of a larger plan to take public University to the interior of Brazil, democratizing opportunities. The first stage consists of three structural units: the portico access, the connecting walkway and the administrative and teaching building. The design was thought to facilitate future expansions and design each unit according to their specific function, also seeking to give unity to the group, either through building elements and materials used, or through the appreciationof the free shaded areas without a defined use, also present throughout the buildings. The understanding that the exchange of knowledge occurs also in these meeting spaces has motivated the creation of it.
The portico defines the access, with spaces for services and reception. The walkway, a large span of twelve meters, serves as a great articulator of the campus, as a covered street that will connect all the blocks. From there you access the teaching block, a large volume with the presence of three internal courtyards, facilitating ventilation and lighting. This block houses the administration, coordination, teachers room, classrooms, the library, the auditorium and laboratories, as well as toilets and a cafeteria.
The use of modular structure and the concentration of wet and common areas allows flexibility of the internal spaces, enabling changes over time. All rooms are flanked by corridors, serving sometimes as circulation sometimes as technical areas, but also act as protection against direct sunlight, necessary strategy due to the climate of the place. In the external facades alternate “cobogós”, traditional elements of vernacular construction, with aluminum brises, creating a dynamic shell which allows ventilation and protects from direct insolation. Due to the diversity of shapes and dimensions of the blocks, we used simple finishes, with textures in white and gray colors and ceramic in the circulation areas, exploring the shadows and shapes.
▼项目更多图片
{{item.text_origin}}

